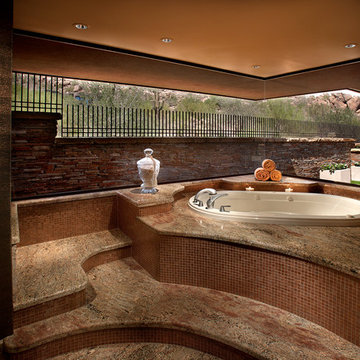47 Home Design Ideas, Pictures and Inspiration
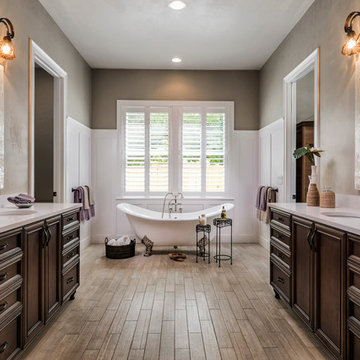
Cabinetry by Carson's Cabinetry & Design Home by Dibros Design & Construction
Photo by Aaron W. Bailey
This is an example of a large traditional ensuite bathroom in Miami with a submerged sink, dark wood cabinets, engineered stone worktops, a claw-foot bath, beige walls, ceramic flooring, recessed-panel cabinets and brown floors.
This is an example of a large traditional ensuite bathroom in Miami with a submerged sink, dark wood cabinets, engineered stone worktops, a claw-foot bath, beige walls, ceramic flooring, recessed-panel cabinets and brown floors.
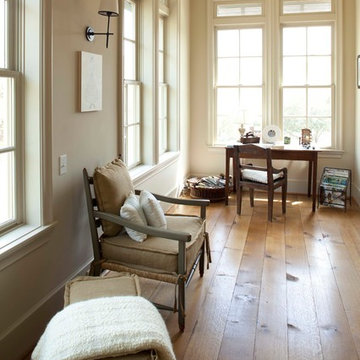
This house was inspired by the works of A. Hays Town / photography by Felix Sanchez
Inspiration for an expansive rustic home office in Houston with beige walls, brown floors, medium hardwood flooring and a freestanding desk.
Inspiration for an expansive rustic home office in Houston with beige walls, brown floors, medium hardwood flooring and a freestanding desk.
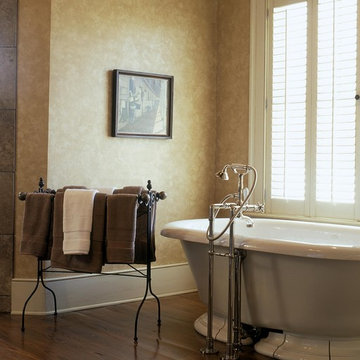
This is an example of a traditional bathroom in Other with a freestanding bath and a corner shower.
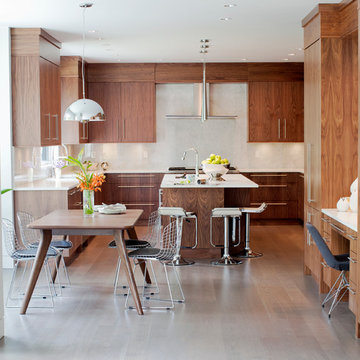
Interior Design Ami McKay PURE Design Inc. Photography by Janis Nicolay
Inspiration for a contemporary l-shaped kitchen/diner in Vancouver with white splashback, stone slab splashback, flat-panel cabinets, dark wood cabinets and integrated appliances.
Inspiration for a contemporary l-shaped kitchen/diner in Vancouver with white splashback, stone slab splashback, flat-panel cabinets, dark wood cabinets and integrated appliances.

Design ideas for a large traditional u-shaped breakfast bar in Denver with a submerged sink, dark wood cabinets, brown splashback, brown worktops, open cabinets and grey floors.
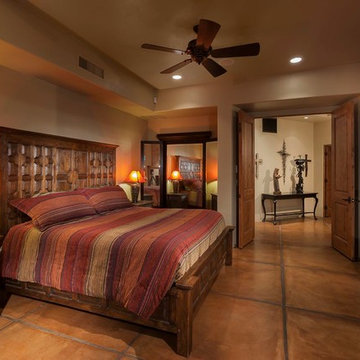
This is a custom home that was designed and built by a super Tucson team. We remember walking on the dirt lot thinking of what would one day grow from the Tucson desert. We could not have been happier with the result.
This home has a Southwest feel with a masculine transitional look. We used many regional materials and our custom millwork was mesquite. The home is warm, inviting, and relaxing. The interior furnishings are understated so as to not take away from the breathtaking desert views.
The floors are stained and scored concrete and walls are a mixture of plaster and masonry.
Christopher Bowden Photography
http://christopherbowdenphotography.com/
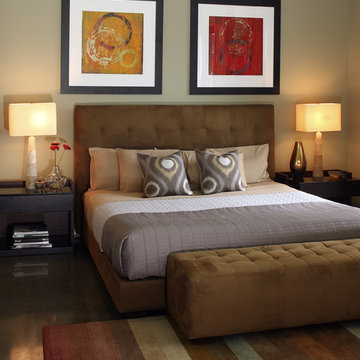
Large traditional master bedroom in Atlanta with green walls and concrete flooring.
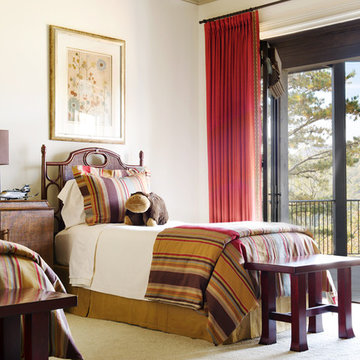
Asian benches painted Chinese red sit at the foot of the Ficks Reed rattan twin beds. The beds are fitted with ivory matelassé coverlets and striped sailcloth duvet covers with mustard gold sailcloth bed skirts, all by Pine Cone Hill. The ticking striped draperies that hang from bronze hardware take their cue from the bedding adding a pop against the neutral walls. A metal lamp sits on an Asian inspired leather bedside completing the look.
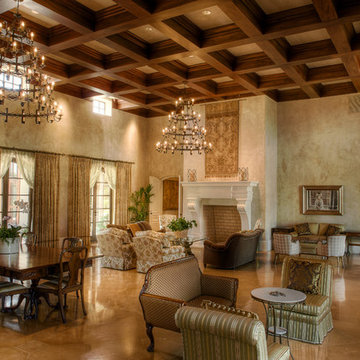
Family room with 1100 square feet with 8 foot limestone fireplaces flanking each end of the room. Exquisite room!
Design ideas for an expansive mediterranean formal open plan living room in Other with beige walls, travertine flooring, a standard fireplace, a wooden fireplace surround, no tv and beige floors.
Design ideas for an expansive mediterranean formal open plan living room in Other with beige walls, travertine flooring, a standard fireplace, a wooden fireplace surround, no tv and beige floors.

Large beach style enclosed games room in Los Angeles with a reading nook, travertine flooring, a wall mounted tv, brown walls and a ribbon fireplace.
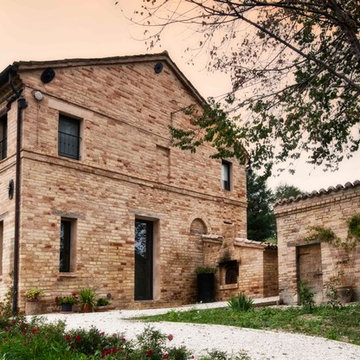
To appreciate the renovation of this building, the Italian Farmhouse must be appreciated: A "typical" farmhouse means that the ground floor was used as a barn and storage while the living quarters were upstairs.
An external staircase has always been the only approach to the front door on the second floor.
The homestead is located on a hill facing south, to take advantage of the breezes, the sunlight and spectacular views. While the location of the house is ideal when only the upper floor was used for accommodation, the sizeable stair on the south side blocked both the views and light on the ground floor.
Photographer: Vicenzo Izzo

This was a detached building from the main house just for the theater. The interior of the room was designed to look like an old lodge with reclaimed barn wood on the interior walls and old rustic beams in the ceiling. In the process of remodeling the room we had to find old barn wood that matched the existing barn wood and weave in the old with the new so you could not see the difference when complete. We also had to hide speakers in the walls by Faux painting the fabric speaker grills to match the grain of the barn wood on all sides of it so the speakers were completely hidden.
We also had a very short timeline to complete the project so the client could screen a movie premiere in the theater. To complete the project in a very short time frame we worked 10-15 hour days with multiple crew shifts to get the project done on time.
The ceiling of the theater was over 30’ high and all of the new fabric, barn wood, speakers, and lighting required high scaffolding work.
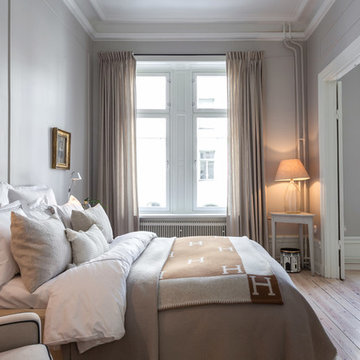
Photo of a large traditional bedroom in Stockholm with grey walls, light hardwood flooring and no fireplace.
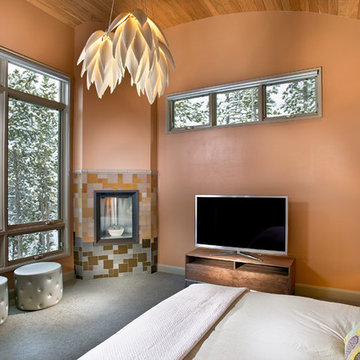
Level Two: The master bedroom suite features a cherry wood, tongue and grove, barrel ceiling and a glass tile fireplace surround. The beautiful, elegant and flora-inspired suspension lamp is porcelain. It adds a contrasting, sensuous element to the room.
Photograph © Darren Edwards, San Diego
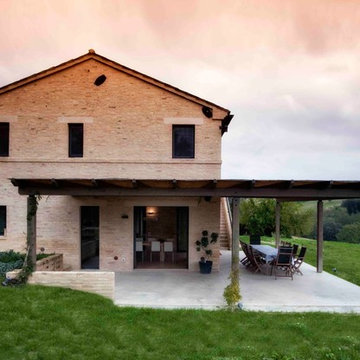
Client:
The house also works very well for the children. The connection with the outside via large windows and doors seems to lure them outdoors - exactly where they should be!
Photographer: Vicenzo Izzo
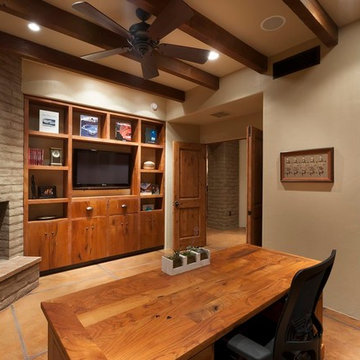
This is a custom home that was designed and built by a super Tucson team. We remember walking on the dirt lot thinking of what would one day grow from the Tucson desert. We could not have been happier with the result.
This home has a Southwest feel with a masculine transitional look. We used many regional materials and our custom millwork was mesquite. The home is warm, inviting, and relaxing. The interior furnishings are understated so as to not take away from the breathtaking desert views.
The floors are stained and scored concrete and walls are a mixture of plaster and masonry.
Christopher Bowden Photography
http://christopherbowdenphotography.com/
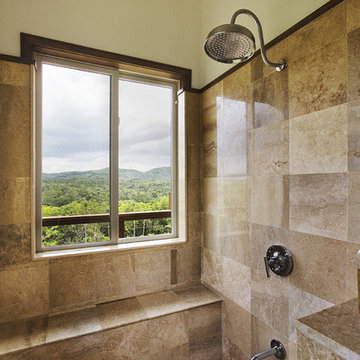
© Robert Granoff
Designed by:
Brendan J. O' Donoghue
P.O Box 129 San Ignacio
Cayo District
Belize, Central America
Web Site; odsbz.com
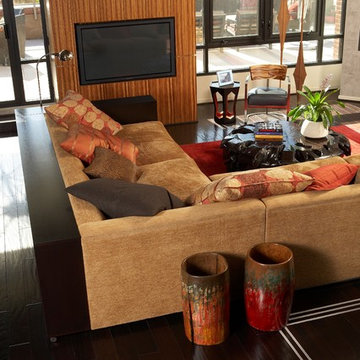
Principal Designer Danielle Wallinger reinterpreted the design
of this former project to reflect the evolving tastes of today’s
clientele. Accenting the rich textures with clean modern
pieces the design transforms the aesthetic direction and
modern appeal of this award winning downtown loft.
When originally completed this loft graced the cover of a
leading shelter magazine and was the ASID residential/loft
design winner, but was now in need of a reinterpreted design
to reflect the new directions in interiors. Through the careful
selection of modern pieces and addition of a more vibrant
color palette the design was able to transform the aesthetic
of the entire space.
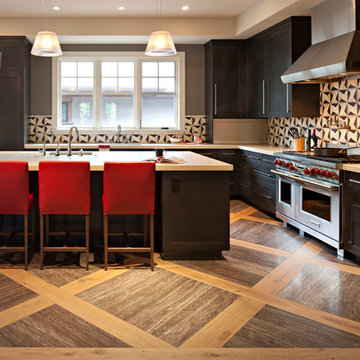
Homes built by Rocky Point Custom Homes
Photo by: John Bilodeau
Large classic l-shaped kitchen in Calgary with multi-coloured splashback, medium hardwood flooring, an island, a submerged sink, recessed-panel cabinets, dark wood cabinets and stainless steel appliances.
Large classic l-shaped kitchen in Calgary with multi-coloured splashback, medium hardwood flooring, an island, a submerged sink, recessed-panel cabinets, dark wood cabinets and stainless steel appliances.
47 Home Design Ideas, Pictures and Inspiration
2




















