47 Home Design Ideas, Pictures and Inspiration
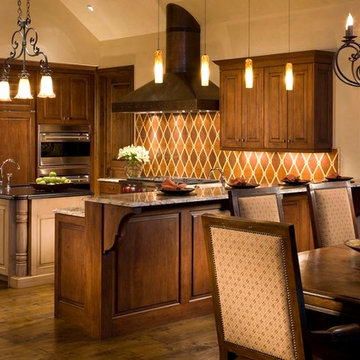
David Marlow
Inspiration for a traditional kitchen/diner in Denver with raised-panel cabinets, granite worktops, multi-coloured splashback, stainless steel appliances, medium hardwood flooring, an island and dark wood cabinets.
Inspiration for a traditional kitchen/diner in Denver with raised-panel cabinets, granite worktops, multi-coloured splashback, stainless steel appliances, medium hardwood flooring, an island and dark wood cabinets.
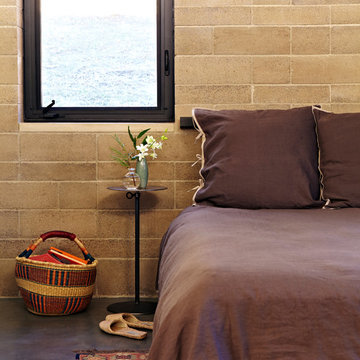
Napa Residence features a new building product - CMU with the appearance of rammed earth and half the cement. Different sizes of earth blocks were used to create an arresting visual pattern.
Architect: Juliet Hsu, Atelier Hsu | Design-Build: Watershed Materials & Rammed Earth Works | Photographer: Jacob Snavely

Level Two: The family room, an area for children and their friends, features a classic sofa, chair and ottoman. It's cool, ergonomic and comfy! The bear-shaped shelving adds an element of fun as an accent piece that's also practical - it's a storage unit for DVDs, books and games.
Birch doors at left open into a powder room and ski room, the latter offering convenient access to the ski trail and nearby ski area.
Photograph © Darren Edwards, San Diego
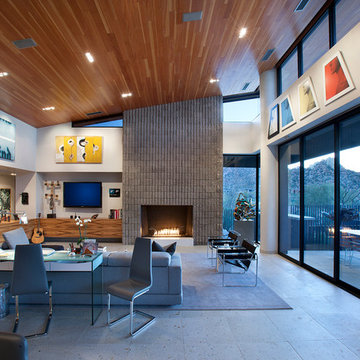
Photo of a large contemporary formal open plan living room in Phoenix with white walls, a standard fireplace, a stone fireplace surround and a wall mounted tv.

Level Three: We selected a suspension light (metal, glass and silver-leaf) as a key feature of the living room seating area to counter the bold fireplace. It lends drama (albeit, subtle) to the room with its abstract shapes. The silver planes become ephemeral when they reflect and refract the environment: high storefront windows overlooking big blue skies, roaming clouds and solid mountain vistas.
Photograph © Darren Edwards, San Diego
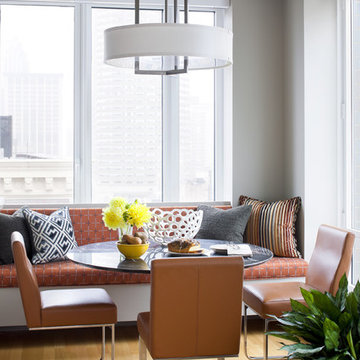
Medium sized contemporary kitchen/dining room in Boston with grey walls and medium hardwood flooring.
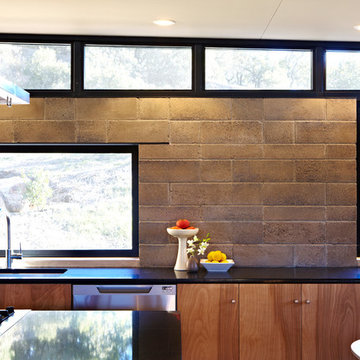
Napa Residence features a new building product - CMU with the appearance of rammed earth and half the cement. Minimalist details elevates the simple material palette of earth block, wood, glass, and steel.
Architect: Juliet Hsu, Atelier Hsu | Design-Build: Watershed Materials & Rammed Earth Works | Photographer: Jacob Snavely
47 Home Design Ideas, Pictures and Inspiration
3



















