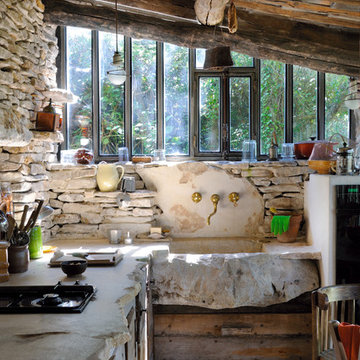12,017 Home Design Ideas, Pictures and Inspiration

Photo of an expansive mediterranean l-shaped open plan kitchen in Miami with a submerged sink, recessed-panel cabinets, grey cabinets, white splashback, mosaic tiled splashback, multiple islands, stainless steel appliances and multi-coloured floors.

Photo of a large modern l-shaped kitchen in Miami with flat-panel cabinets, dark wood cabinets, integrated appliances, multiple islands, white worktops, a submerged sink, porcelain flooring and beige floors.
Find the right local pro for your project
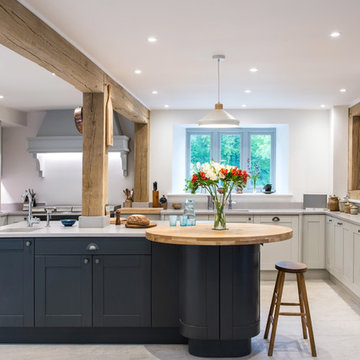
Mandy Donneky
This is an example of a medium sized country l-shaped kitchen in Cornwall with a submerged sink, shaker cabinets, grey cabinets, stainless steel appliances, an island, grey floors and grey worktops.
This is an example of a medium sized country l-shaped kitchen in Cornwall with a submerged sink, shaker cabinets, grey cabinets, stainless steel appliances, an island, grey floors and grey worktops.
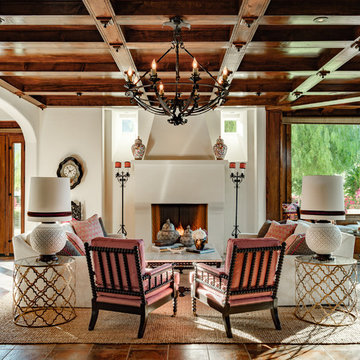
Lance Gerber
Inspiration for a mediterranean living room in Los Angeles with white walls, a standard fireplace and brown floors.
Inspiration for a mediterranean living room in Los Angeles with white walls, a standard fireplace and brown floors.

Country kitchen in Birmingham with shaker cabinets, white cabinets, red splashback, brick splashback, black appliances, dark hardwood flooring, an island and brown floors.

This is an example of a classic master and grey and brown bedroom in Denver with grey walls, medium hardwood flooring, brown floors and a feature wall.

Brad Montgomery tym Homes
Photo of a large traditional open plan living room in Salt Lake City with a standard fireplace, a stone fireplace surround, a wall mounted tv, white walls, medium hardwood flooring, brown floors and feature lighting.
Photo of a large traditional open plan living room in Salt Lake City with a standard fireplace, a stone fireplace surround, a wall mounted tv, white walls, medium hardwood flooring, brown floors and feature lighting.

Ric Stovall
This is an example of a large rustic open plan games room in Denver with a home bar, beige walls, medium hardwood flooring, a metal fireplace surround, a wall mounted tv, brown floors and a ribbon fireplace.
This is an example of a large rustic open plan games room in Denver with a home bar, beige walls, medium hardwood flooring, a metal fireplace surround, a wall mounted tv, brown floors and a ribbon fireplace.

Medium sized traditional u-shaped enclosed kitchen in Milwaukee with a belfast sink, recessed-panel cabinets, white cabinets, an island, grey floors, marble worktops, white splashback, cement tile splashback, integrated appliances, porcelain flooring and multicoloured worktops.

Large kitchen/living room open space
Shaker style kitchen with concrete worktop made onsite
Crafted tape, bookshelves and radiator with copper pipes

We created the light shaft above the island, which allows light in through two new round windows. These openings used to be attic vents. The beams are reclaimed lumber. Lighting and pulls are from Rejuvenation.

Paul Dyer Photography
Inspiration for a country master and grey and brown bedroom in San Francisco with brown walls, concrete flooring, a standard fireplace and a plastered fireplace surround.
Inspiration for a country master and grey and brown bedroom in San Francisco with brown walls, concrete flooring, a standard fireplace and a plastered fireplace surround.

Photo: Lisa Petrole
Photo of a large modern open plan living room in San Francisco with a home bar, white walls, porcelain flooring, a ribbon fireplace and a concrete fireplace surround.
Photo of a large modern open plan living room in San Francisco with a home bar, white walls, porcelain flooring, a ribbon fireplace and a concrete fireplace surround.
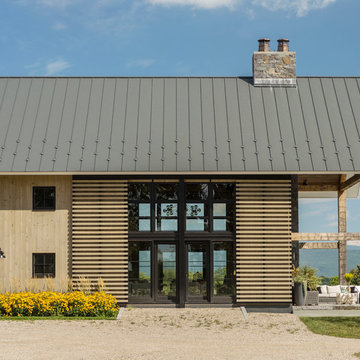
Beige rural two floor house exterior in Burlington with wood cladding and a pitched roof.

Casey Dunn
This is an example of a small farmhouse open plan living room in Austin with a wood burning stove, white walls and light hardwood flooring.
This is an example of a small farmhouse open plan living room in Austin with a wood burning stove, white walls and light hardwood flooring.

This gorgeous two-story master bathroom features a spacious glass shower with bench, wide double vanity with custom cabinetry, a salvaged sliding barn door, and alcove for claw-foot tub. The barn door hides the walk in closet. The powder-room is separate from the rest of the bathroom. There are three interior windows in the space. Exposed beams add to the rustic farmhouse feel of this bright luxury bathroom.
Eric Roth
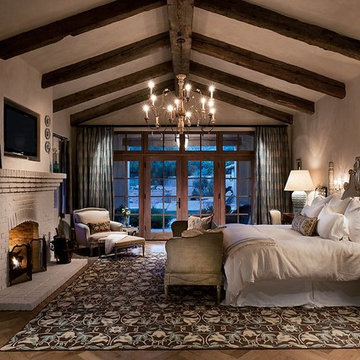
Mark Boisclair Photography
Inspiration for a master bedroom in Phoenix with beige walls, dark hardwood flooring and a standard fireplace.
Inspiration for a master bedroom in Phoenix with beige walls, dark hardwood flooring and a standard fireplace.
12,017 Home Design Ideas, Pictures and Inspiration
2






















