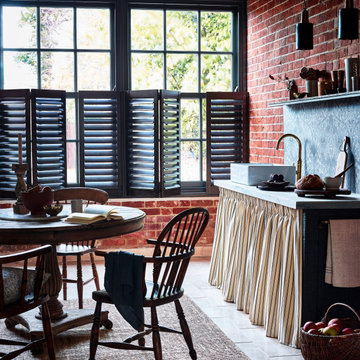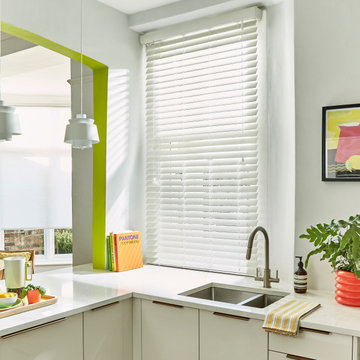12,017 Home Design Ideas, Pictures and Inspiration
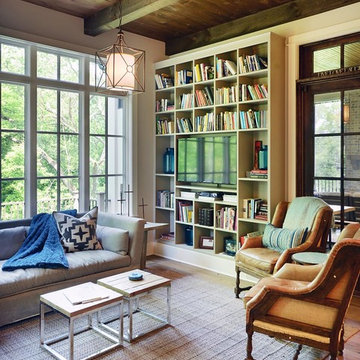
Design ideas for an eclectic formal enclosed living room in Nashville with beige walls, medium hardwood flooring and orange floors.

Architect: Tim Brown Architecture. Photographer: Casey Fry
Large rural galley open plan kitchen in Austin with a submerged sink, white splashback, metro tiled splashback, stainless steel appliances, an island, blue cabinets, marble worktops, grey floors, concrete flooring, white worktops and shaker cabinets.
Large rural galley open plan kitchen in Austin with a submerged sink, white splashback, metro tiled splashback, stainless steel appliances, an island, blue cabinets, marble worktops, grey floors, concrete flooring, white worktops and shaker cabinets.
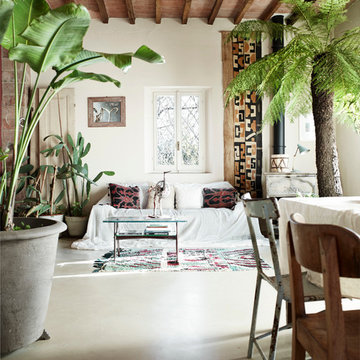
fotografia: fabrizio ciccconi
anche piante alte, come piccoli alberi, dove la casa ha soffitti alti possono creare effetti suggestivi.
Design ideas for a farmhouse open plan living room in Other with concrete flooring, white walls, a wood burning stove and grey floors.
Design ideas for a farmhouse open plan living room in Other with concrete flooring, white walls, a wood burning stove and grey floors.
Find the right local pro for your project
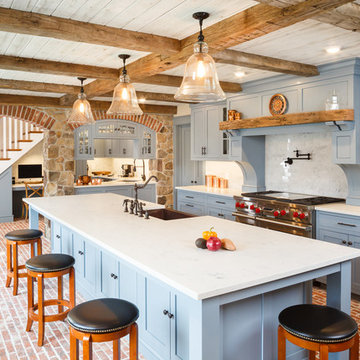
Rosewood Marketing
This is an example of a large farmhouse enclosed kitchen in Philadelphia with a belfast sink, shaker cabinets, blue cabinets, stainless steel appliances, brick flooring and an island.
This is an example of a large farmhouse enclosed kitchen in Philadelphia with a belfast sink, shaker cabinets, blue cabinets, stainless steel appliances, brick flooring and an island.

Günter Standl
Design ideas for a small rustic single-wall kitchen in Frankfurt with a belfast sink, flat-panel cabinets, dark wood cabinets, brown splashback, wood splashback, coloured appliances, dark hardwood flooring and no island.
Design ideas for a small rustic single-wall kitchen in Frankfurt with a belfast sink, flat-panel cabinets, dark wood cabinets, brown splashback, wood splashback, coloured appliances, dark hardwood flooring and no island.

Hier wurde die alte Bausubstanz aufgearbeitet aufgearbeitet und in bestimmten Bereichen auch durch Rigips mit Putz und Anstrich begradigt. Die Kombination Naturstein mit den natürlichen Materialien macht das Bad besonders wohnlich. Die Badmöbel sind aus Echtholz mit Natursteinfront und Pull-open-System zum Öffnen. Die in den Boden eingearbeiteten Lichtleisten setzen zusätzlich athmosphärische Akzente. Der an die Dachschräge angepasste Spiegel wurde bewusst mit einer Schattenfuge wandbündig eingebaut. Eine Downlightbeleuchtung unter der Natursteinkonsole lässt die Waschtischanlage schweben. Die Armaturen sind von VOLA.
Planung und Umsetzung: Anja Kirchgäßner
Fotografie: Thomas Esch
Dekoration: Anja Gestring

Photo: Lisa Petrole
Photo of a large modern open plan living room in San Francisco with a home bar, white walls, porcelain flooring, a ribbon fireplace and a concrete fireplace surround.
Photo of a large modern open plan living room in San Francisco with a home bar, white walls, porcelain flooring, a ribbon fireplace and a concrete fireplace surround.
Reload the page to not see this specific ad anymore
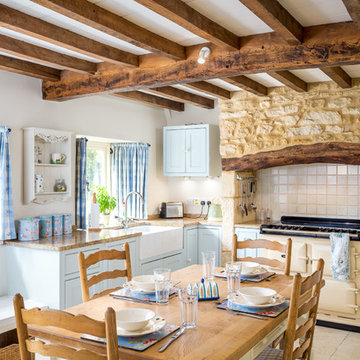
Oliver Grahame Photography - shot for Character Cottages.
This is a 2 bedroom cottage to rent in Upper Oddington that sleeps 4.
For more info see - www.character-cottages.co.uk/all-properties/cotswolds-all/rambling-rose-cottage
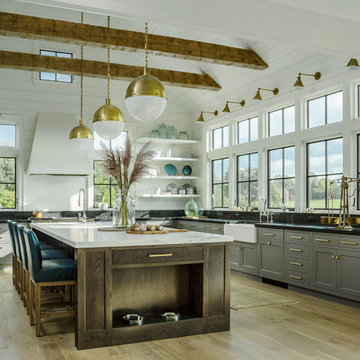
Inspiration for a farmhouse l-shaped kitchen in Burlington with a belfast sink, shaker cabinets, grey cabinets, light hardwood flooring and an island.

Photo of a large rustic l-shaped kitchen in Other with a belfast sink, raised-panel cabinets, distressed cabinets, brown splashback, integrated appliances, dark hardwood flooring, an island and copper worktops.

We remodeled the exisiting fireplace with a heavier mass of stone and waxed steel plate frame. The stone fireplace wall is held off the new TV/media cabinet with a steel reveal. The hearth is floating Ceasarstone that matches the adjacent open kitchen countertop.
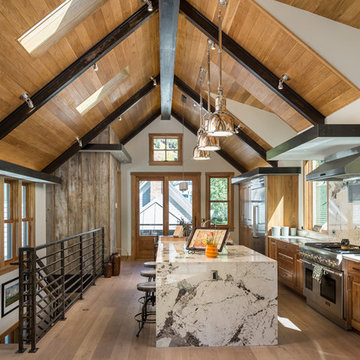
Inspiration for a large contemporary galley open plan kitchen in Denver with raised-panel cabinets, medium wood cabinets, beige splashback and an island.
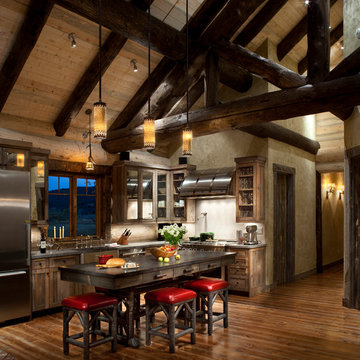
A rustic log and timber home located at the historic C Lazy U Ranch in Grand County, Colorado.
Photo of a medium sized rustic l-shaped kitchen in Denver with a belfast sink, shaker cabinets, distressed cabinets, stainless steel appliances, medium hardwood flooring and an island.
Photo of a medium sized rustic l-shaped kitchen in Denver with a belfast sink, shaker cabinets, distressed cabinets, stainless steel appliances, medium hardwood flooring and an island.
Reload the page to not see this specific ad anymore
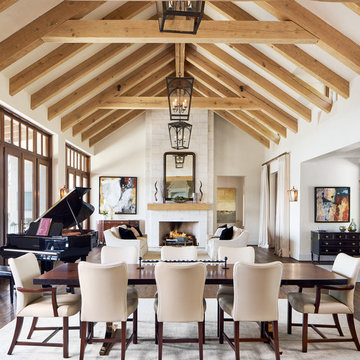
Photo of a classic open plan dining room in Austin with beige walls and medium hardwood flooring.
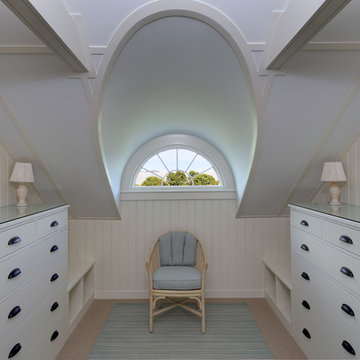
Randolph Ashey
Small classic gender neutral dressing room in Portland Maine with flat-panel cabinets, white cabinets and carpet.
Small classic gender neutral dressing room in Portland Maine with flat-panel cabinets, white cabinets and carpet.
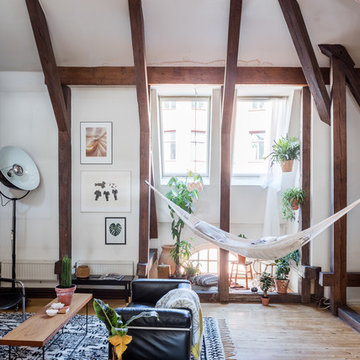
Po Bengtsson
Photo of a medium sized eclectic formal living room in Stockholm with white walls, light hardwood flooring and no tv.
Photo of a medium sized eclectic formal living room in Stockholm with white walls, light hardwood flooring and no tv.

Interior Design by Michele Hybner and Shawn Falcone. Photos by Amoura Productions
This is an example of a traditional formal open plan living room in Omaha with brown walls, dark hardwood flooring, a ribbon fireplace, a stone fireplace surround, a wall mounted tv and brown floors.
This is an example of a traditional formal open plan living room in Omaha with brown walls, dark hardwood flooring, a ribbon fireplace, a stone fireplace surround, a wall mounted tv and brown floors.
12,017 Home Design Ideas, Pictures and Inspiration
Reload the page to not see this specific ad anymore
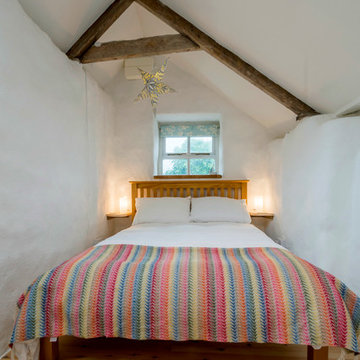
Small rural guest bedroom in Cornwall with white walls and light hardwood flooring.

Copyright © 2009 Robert Reck. All Rights Reserved.
Photo of an expansive master bedroom in Albuquerque with beige walls, carpet, a standard fireplace, a stone fireplace surround and feature lighting.
Photo of an expansive master bedroom in Albuquerque with beige walls, carpet, a standard fireplace, a stone fireplace surround and feature lighting.
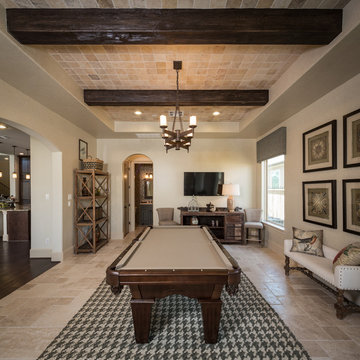
Photo of a mediterranean open plan games room in Houston with a game room, beige walls and a wall mounted tv.
6




















