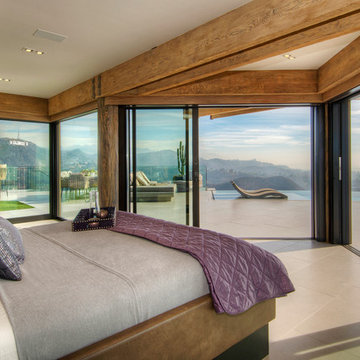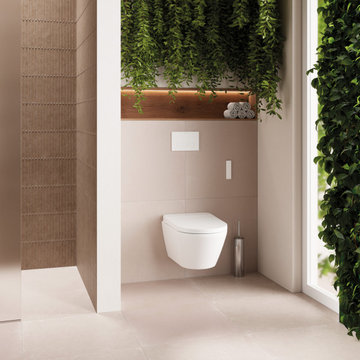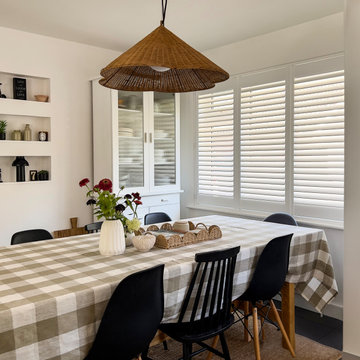12,017 Home Design Ideas, Pictures and Inspiration
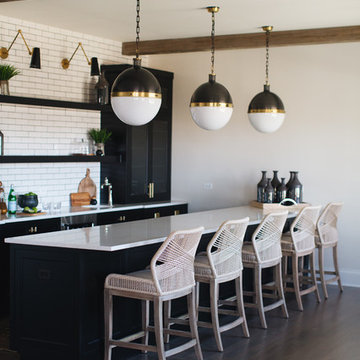
Inspiration for a farmhouse galley wet bar in Chicago with a submerged sink, shaker cabinets, black cabinets, white splashback, metro tiled splashback, medium hardwood flooring and brown floors.

Whitney Kamman Photography
Photo of a rustic living room in Other with white walls, medium hardwood flooring, a standard fireplace and brown floors.
Photo of a rustic living room in Other with white walls, medium hardwood flooring, a standard fireplace and brown floors.
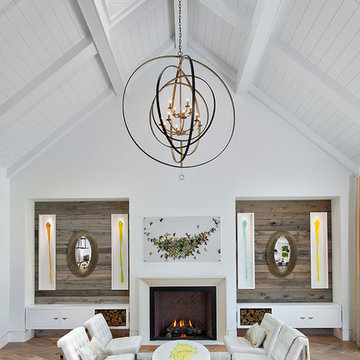
Photo of a rural living room with white walls, light hardwood flooring, a standard fireplace and beige floors.
Find the right local pro for your project
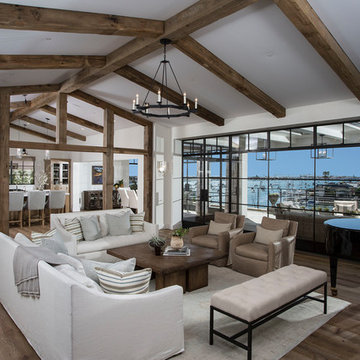
Beach style open plan living room in Orange County with white walls, medium hardwood flooring and brown floors.

Jack Gardner
Photo of a beach style living room in Other with white walls, medium hardwood flooring, a standard fireplace, a brick fireplace surround, a concealed tv and white floors.
Photo of a beach style living room in Other with white walls, medium hardwood flooring, a standard fireplace, a brick fireplace surround, a concealed tv and white floors.

Ward Jewell, AIA was asked to design a comfortable one-story stone and wood pool house that was "barn-like" in keeping with the owner’s gentleman farmer concept. Thus, Mr. Jewell was inspired to create an elegant New England Stone Farm House designed to provide an exceptional environment for them to live, entertain, cook and swim in the large reflection lap pool.
Mr. Jewell envisioned a dramatic vaulted great room with hand selected 200 year old reclaimed wood beams and 10 foot tall pocketing French doors that would connect the house to a pool, deck areas, loggia and lush garden spaces, thus bringing the outdoors in. A large cupola “lantern clerestory” in the main vaulted ceiling casts a natural warm light over the graceful room below. The rustic walk-in stone fireplace provides a central focal point for the inviting living room lounge. Important to the functionality of the pool house are a chef’s working farm kitchen with open cabinetry, free-standing stove and a soapstone topped central island with bar height seating. Grey washed barn doors glide open to reveal a vaulted and beamed quilting room with full bath and a vaulted and beamed library/guest room with full bath that bookend the main space.
The private garden expanded and evolved over time. After purchasing two adjacent lots, the owners decided to redesign the garden and unify it by eliminating the tennis court, relocating the pool and building an inspired "barn". The concept behind the garden’s new design came from Thomas Jefferson’s home at Monticello with its wandering paths, orchards, and experimental vegetable garden. As a result this small organic farm, was born. Today the farm produces more than fifty varieties of vegetables, herbs, and edible flowers; many of which are rare and hard to find locally. The farm also grows a wide variety of fruits including plums, pluots, nectarines, apricots, apples, figs, peaches, guavas, avocados (Haas, Fuerte and Reed), olives, pomegranates, persimmons, strawberries, blueberries, blackberries, and ten different types of citrus. The remaining areas consist of drought-tolerant sweeps of rosemary, lavender, rockrose, and sage all of which attract butterflies and dueling hummingbirds.
Photo Credit: Laura Hull Photography. Interior Design: Jeffrey Hitchcock. Landscape Design: Laurie Lewis Design. General Contractor: Martin Perry Premier General Contractors
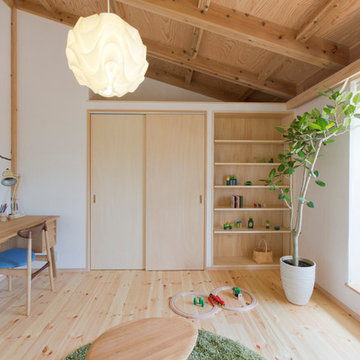
Photo of a scandinavian gender neutral kids' bedroom in Tokyo Suburbs with white walls, light hardwood flooring and beige floors.
Reload the page to not see this specific ad anymore
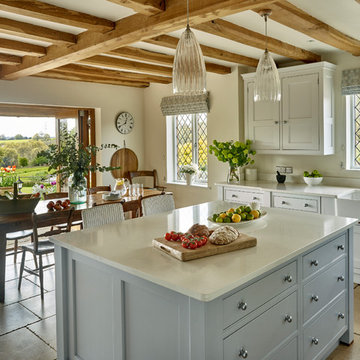
Relaxed elegant country kitchen. Photo credit Nick Smith
This is an example of a medium sized rural kitchen/diner in Sussex with a belfast sink, shaker cabinets, blue cabinets, an island and beige floors.
This is an example of a medium sized rural kitchen/diner in Sussex with a belfast sink, shaker cabinets, blue cabinets, an island and beige floors.

Margot Hartford
Midcentury open plan kitchen in San Francisco with flat-panel cabinets, dark wood cabinets, white splashback, metro tiled splashback, stainless steel appliances, an island, grey floors and slate flooring.
Midcentury open plan kitchen in San Francisco with flat-panel cabinets, dark wood cabinets, white splashback, metro tiled splashback, stainless steel appliances, an island, grey floors and slate flooring.
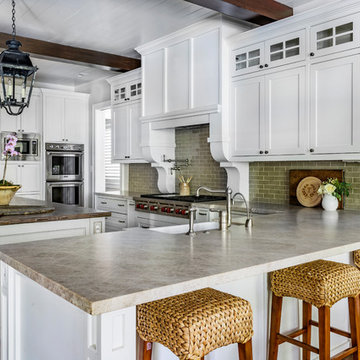
This is an example of a classic kitchen in Houston with a belfast sink, beaded cabinets, white cabinets, green splashback, metro tiled splashback, stainless steel appliances, medium hardwood flooring and an island.
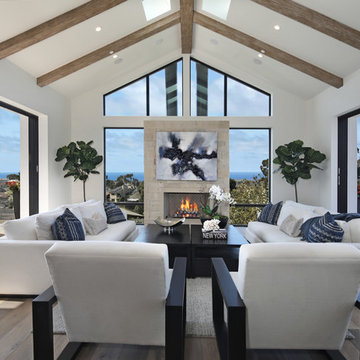
Jeri Koegel
This is an example of a contemporary open plan living room in Los Angeles with white walls, medium hardwood flooring, a standard fireplace, a stone fireplace surround and brown floors.
This is an example of a contemporary open plan living room in Los Angeles with white walls, medium hardwood flooring, a standard fireplace, a stone fireplace surround and brown floors.

Tucked away in the backwoods of Torch Lake, this home marries “rustic” with the sleek elegance of modern. The combination of wood, stone and metal textures embrace the charm of a classic farmhouse. Although this is not your average farmhouse. The home is outfitted with a high performing system that seamlessly works with the design and architecture.
The tall ceilings and windows allow ample natural light into the main room. Spire Integrated Systems installed Lutron QS Wireless motorized shades paired with Hartmann & Forbes windowcovers to offer privacy and block harsh light. The custom 18′ windowcover’s woven natural fabric complements the organic esthetics of the room. The shades are artfully concealed in the millwork when not in use.
Spire installed B&W in-ceiling speakers and Sonance invisible in-wall speakers to deliver ambient music that emanates throughout the space with no visual footprint. Spire also installed a Sonance Landscape Audio System so the homeowner can enjoy music outside.
Each system is easily controlled using Savant. Spire personalized the settings to the homeowner’s preference making controlling the home efficient and convenient.
Builder: Widing Custom Homes
Architect: Shoreline Architecture & Design
Designer: Jones-Keena & Co.
Photos by Beth Singer Photographer Inc.
Reload the page to not see this specific ad anymore
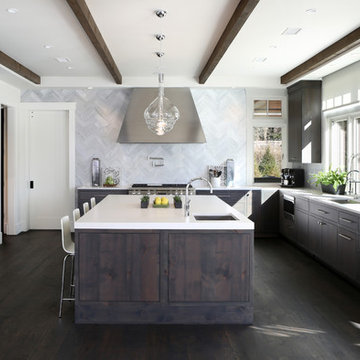
Inspiration for a traditional u-shaped kitchen in Other with a submerged sink, flat-panel cabinets, dark wood cabinets, grey splashback, stainless steel appliances, dark hardwood flooring, an island and brown floors.

Inspiration for a classic mezzanine games room in Los Angeles with a reading nook, white walls and light hardwood flooring.
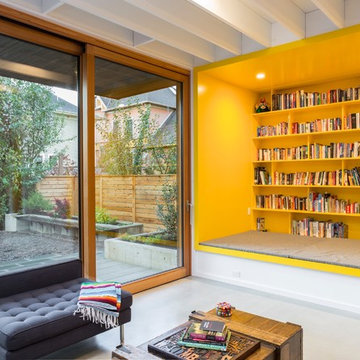
This is an example of a contemporary open plan games room in Portland with a reading nook, white walls, concrete flooring and grey floors.
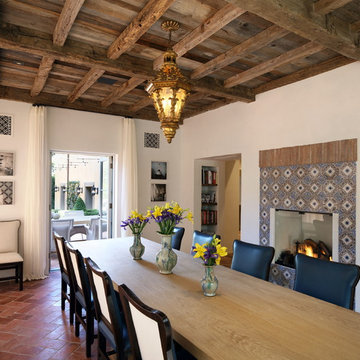
This is an example of a mediterranean enclosed dining room in Los Angeles with white walls, terracotta flooring, a tiled fireplace surround, orange floors and feature lighting.
12,017 Home Design Ideas, Pictures and Inspiration
Reload the page to not see this specific ad anymore

Kitchen with Corona Door Style in Gray Paint with White Glaze from Designer Series
Inspiration for a large mediterranean l-shaped open plan kitchen in Phoenix with grey cabinets, wood worktops, grey splashback, stainless steel appliances, multiple islands, beige floors, a belfast sink, recessed-panel cabinets, ceramic splashback and ceramic flooring.
Inspiration for a large mediterranean l-shaped open plan kitchen in Phoenix with grey cabinets, wood worktops, grey splashback, stainless steel appliances, multiple islands, beige floors, a belfast sink, recessed-panel cabinets, ceramic splashback and ceramic flooring.
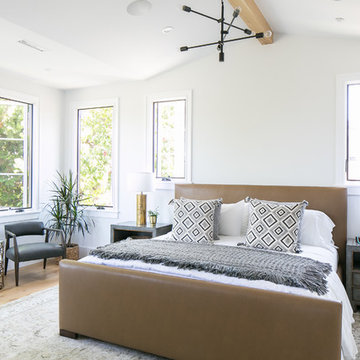
This is an example of a traditional grey and brown bedroom in Orange County with white walls, medium hardwood flooring and brown floors.
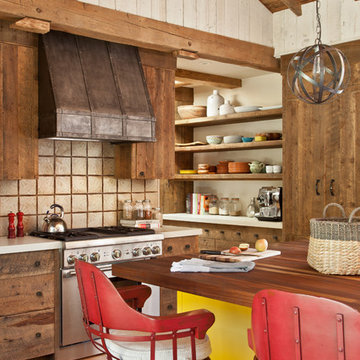
MillerRoodell Architects // Laura Fedro Interiors // Gordon Gregory Photography
Design ideas for a rustic kitchen in Other with open cabinets, medium wood cabinets, wood worktops, beige splashback, stainless steel appliances, medium hardwood flooring, an island and orange floors.
Design ideas for a rustic kitchen in Other with open cabinets, medium wood cabinets, wood worktops, beige splashback, stainless steel appliances, medium hardwood flooring, an island and orange floors.
5





















