Premium Home Office Ideas and Designs
Refine by:
Budget
Sort by:Popular Today
121 - 140 of 22,544 photos
Item 1 of 2
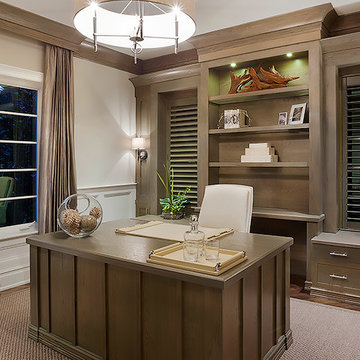
Model office with a custom built in and desk, drapery and area rug.
Photography by ibi Designs
Carpentry by JM Custom Millwork
Large classic study in Miami with beige walls, dark hardwood flooring, no fireplace and a built-in desk.
Large classic study in Miami with beige walls, dark hardwood flooring, no fireplace and a built-in desk.
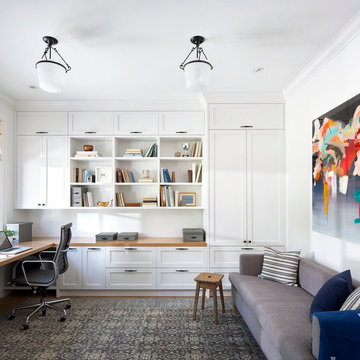
Ema Peter | www.emapeter.com
Design ideas for a medium sized coastal study in Vancouver with white walls, a built-in desk, medium hardwood flooring and no fireplace.
Design ideas for a medium sized coastal study in Vancouver with white walls, a built-in desk, medium hardwood flooring and no fireplace.
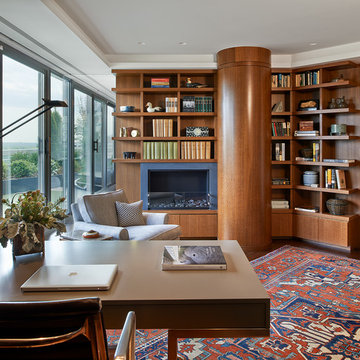
A modern oak-paneled library accommodates their extensive book collection.
Anice Hoachlander, Hoachlander Davis Photography, LLC
Large contemporary study in DC Metro with dark hardwood flooring, a standard fireplace, a freestanding desk, brown walls, a metal fireplace surround and brown floors.
Large contemporary study in DC Metro with dark hardwood flooring, a standard fireplace, a freestanding desk, brown walls, a metal fireplace surround and brown floors.
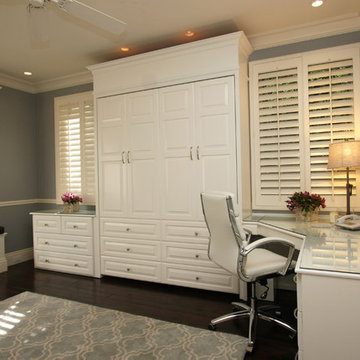
With the wallbed closed the space for Home Office is visually increased. The Glass tops not only add to the clean look but creates a very smooth and durable writing surface. Guest room to functional office in an instant.
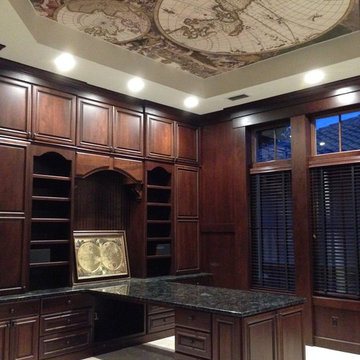
The owner of this home spotted our printed map ceilings here on Houzz, and decided to order one. Lacking an authorized distributor in Florida, our installers drove from Toronto, Ontario, Canada to fulfill this order! Call us, whatever it is, we just might say yes!
Our most popular map prints are variations of Amsterdam cartographer Gerard van Schagen’s 1689 world map.
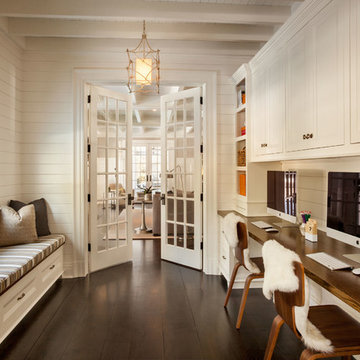
Photo of a medium sized classic study in New York with white walls, dark hardwood flooring and a built-in desk.
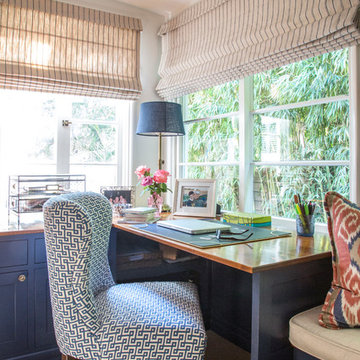
A moody-hued bookshelf, ample sunlight, comfortable furniture, and functional design are the design highlights of this family office.
---
Project designed by Pasadena interior design studio Amy Peltier Interior Design & Home. They serve Pasadena, Bradbury, South Pasadena, San Marino, La Canada Flintridge, Altadena, Monrovia, Sierra Madre, Los Angeles, as well as surrounding areas.
For more about Amy Peltier Interior Design & Home, click here: https://peltierinteriors.com/
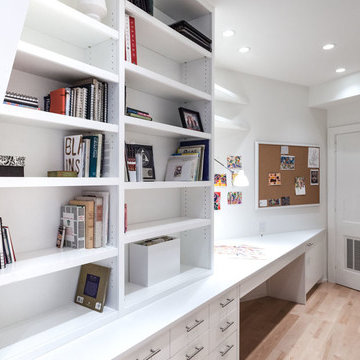
sleek white and natural wood double office, and artist's at home office, mini kitchen area and sleeping area make it a bedroom suite as well, tv and stereo, customs millwork by Legacy, photos by Jorge Gera, counter tops by The Tile Gallery
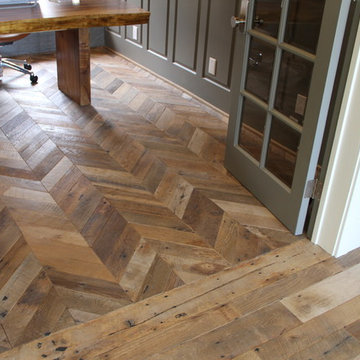
Photo of a small rustic study in Orange County with grey walls, medium hardwood flooring, no fireplace and a freestanding desk.
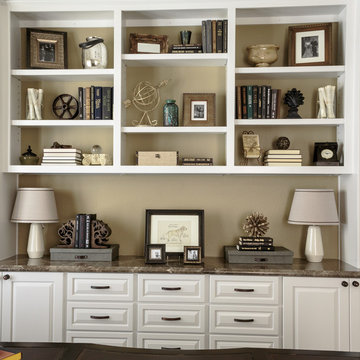
This home office is traditional intended for him and has old family photos to add that personal touch. The cabinetry was white and built-in with a marble top. Benjamin Moore Color from their Classic Colors Collection 244 Strathmore Manor wall color
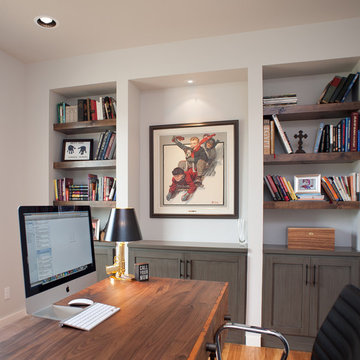
Jim Greene
Photo of a medium sized contemporary study in Oklahoma City with white walls, light hardwood flooring, no fireplace and a freestanding desk.
Photo of a medium sized contemporary study in Oklahoma City with white walls, light hardwood flooring, no fireplace and a freestanding desk.
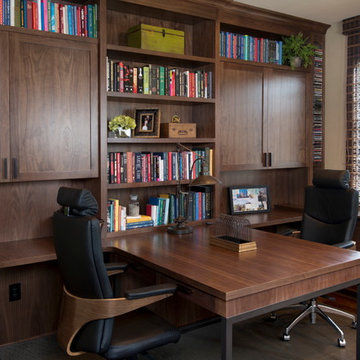
Robeson Design creates a his and hers home office complete with custom built in cabinetry and partners desk.
David Harrison Photography
Click on the hyperlink for more on this project.

Shelving and Cabinetry by East End Country Kitchens
Photo by Tony Lopez
Design ideas for a medium sized traditional home office in New York with a reading nook, blue walls, dark hardwood flooring, no fireplace, a freestanding desk and brown floors.
Design ideas for a medium sized traditional home office in New York with a reading nook, blue walls, dark hardwood flooring, no fireplace, a freestanding desk and brown floors.
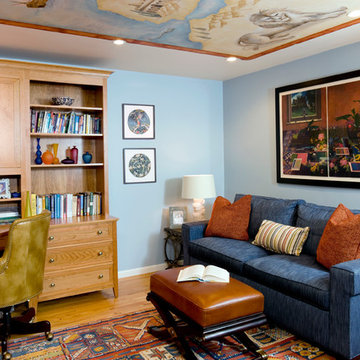
Custom built-in cherry cabinetry and desk area provides workspace and storage in this multi-purpose room. The Baker Furniture couch folds out into a guest bed. The blue walls complement the handpainted ceiling mural by Arteriors.
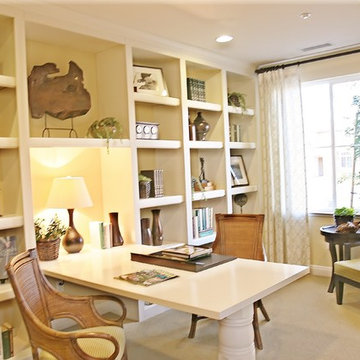
From my model home day's... A golf themed home office
www.CoastalDecorandDesign.com
This is an example of a medium sized traditional study in San Diego with carpet, no fireplace, a built-in desk and yellow walls.
This is an example of a medium sized traditional study in San Diego with carpet, no fireplace, a built-in desk and yellow walls.
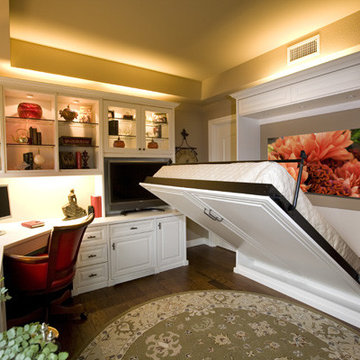
Siena Collection White Home Office With Wall Bed by Valet Custom Cabinets & Closets. Designer: Jerry Archer
Designed, manufactured & Installed by Valet Custom Cabinets & Closets, Campbell CA.
Built-in White Home Office with raised panel doors
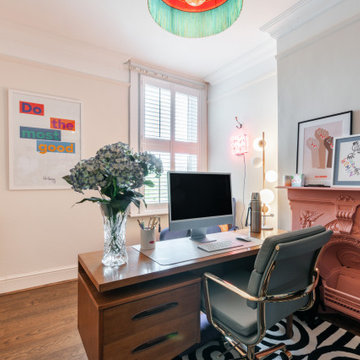
Now for the ultimate GIRL BOSS home office and reading room. My super cool client wanted to create an edgy home working environment (complete with dedicated Zoom background) that she not only a worked in, but a room that was hers to read in, exercise in and feel inspired by… and we also have another #chairgoals moment in this room too! ??Designed and Furniture Sourced by @plucked_interiors

- An existing spare room was used to create a sewing room. By creating a contemporary and very functional design we also created organization and enough space to spread out and work on projects. An existing closet was outfitted with cedar lining to organize and store all fabric. We centrally located the client’s sewing machine with a cut-out in the countertop for hydraulic lift hardware. Extra deep work surface and lots of space on either side was provided with knee space below the whole area. The peninsula with soft edges is easy to work around while sitting down or standing. Storage for large items was provided in deep base drawers and for small items in easily accessible small drawers along the backsplash. Wall units project proud of shallower shelving to create visual interest and variations in depth for functional storage. Peg board on the walls is for hanging storage of threads (easily visible) and cork board on the backsplash. Backsplash lighting was included for the work area. We chose a Chemsurf laminate countertop for durability and the white colour was chosen so as to not interfere/ distract from true fabric and thread colours. Simple cabinetry with slab doors include recessed round metal hardware, so fabric does not snag. Finally, we chose a feminine colour scheme.
Donna Griffith Photography
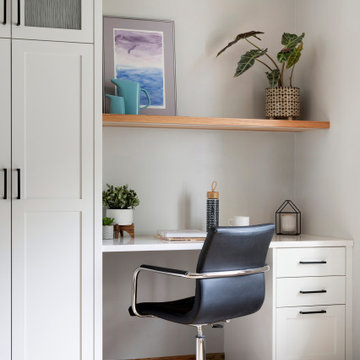
This work station allows for storage of office supplies as well as a place for kids or adults to work.
Design ideas for a classic home office in Minneapolis.
Design ideas for a classic home office in Minneapolis.

This expansive Victorian had tremendous historic charm but hadn’t seen a kitchen renovation since the 1950s. The homeowners wanted to take advantage of their views of the backyard and raised the roof and pushed the kitchen into the back of the house, where expansive windows could allow southern light into the kitchen all day. A warm historic gray/beige was chosen for the cabinetry, which was contrasted with character oak cabinetry on the appliance wall and bar in a modern chevron detail. Kitchen Design: Sarah Robertson, Studio Dearborn Architect: Ned Stoll, Interior finishes Tami Wassong Interiors
Premium Home Office Ideas and Designs
7