Premium Home Office Ideas and Designs
Refine by:
Budget
Sort by:Popular Today
141 - 160 of 22,544 photos
Item 1 of 2

Custom plywood bookcase
Inspiration for a medium sized modern home studio in Melbourne with white walls, carpet, a built-in desk and grey floors.
Inspiration for a medium sized modern home studio in Melbourne with white walls, carpet, a built-in desk and grey floors.
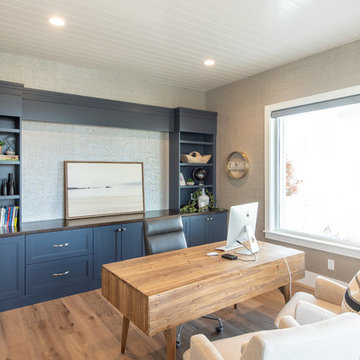
Jared Medley
Large classic study in Salt Lake City with grey walls, light hardwood flooring, no fireplace, a freestanding desk and beige floors.
Large classic study in Salt Lake City with grey walls, light hardwood flooring, no fireplace, a freestanding desk and beige floors.
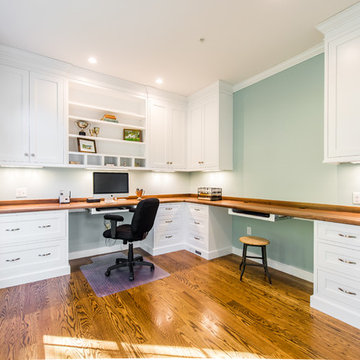
Kath & Keith Photography
This is an example of a medium sized traditional study in Boston with dark hardwood flooring, a built-in desk, grey walls and no fireplace.
This is an example of a medium sized traditional study in Boston with dark hardwood flooring, a built-in desk, grey walls and no fireplace.
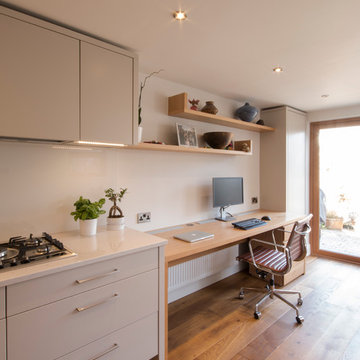
Steven Jones
Modern galley kitchen with sleek LED lighting, glass splash-backs, silestone worktops and a satin spray painted finish in Farrow & Ball's "elephants breath".
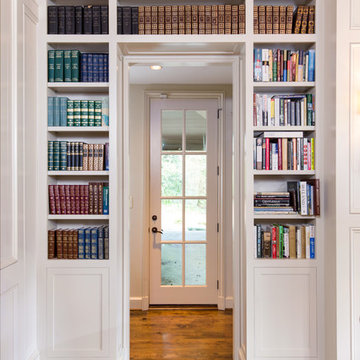
Brendon Pinola
Design ideas for a medium sized classic home office in Birmingham with a reading nook, white walls, dark hardwood flooring, no fireplace, a freestanding desk and brown floors.
Design ideas for a medium sized classic home office in Birmingham with a reading nook, white walls, dark hardwood flooring, no fireplace, a freestanding desk and brown floors.
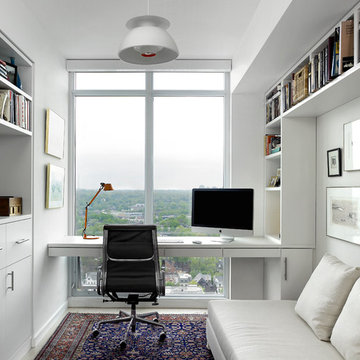
This apartment was designed in a light, modern Scandinavian aesthetic for a retired couple who divide their time between Toronto and the British Columbia Interior. The suite layout was reconfigured to provide a more open plan without sacrificing areas for privacy. Every opportunity was taken to maximize storage into custom designed cabinetry for an ordered and clean space.
Assisting on this project was interior designer, Jill Greaves. Custom cabinetry fabricated by MCM2001. Home Automation coordinated with Jeff Gosselin at Cloud 9 AV Inc. Photography by Shai Gil.
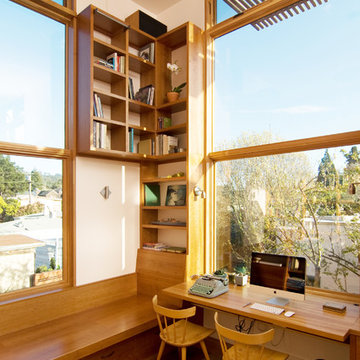
Shawn-Paul Luchin Photography
This is an example of a medium sized contemporary home office in San Francisco with white walls, medium hardwood flooring, a built-in desk and no fireplace.
This is an example of a medium sized contemporary home office in San Francisco with white walls, medium hardwood flooring, a built-in desk and no fireplace.
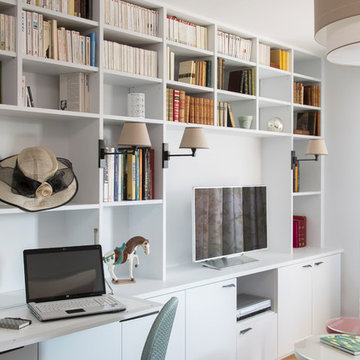
Franck Beloncle
Inspiration for a medium sized contemporary study in Paris with a built-in desk, white walls and medium hardwood flooring.
Inspiration for a medium sized contemporary study in Paris with a built-in desk, white walls and medium hardwood flooring.
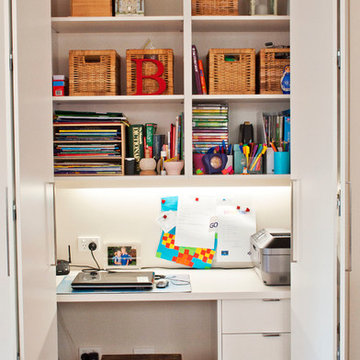
Design by Key Piece
http://keypiece.com.au
info@keypiece.com.au
Adrienne Bizzarri Photography
http://adriennebizzarri.photomerchant.net/
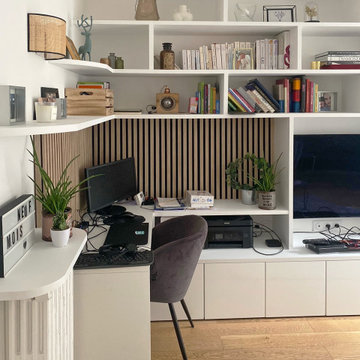
Un meuble d'angle multi-fonctions : bibliothèque, rangements, meuble TV et coin vinyles. Les menuiseries sont blanches pour se fondre visuellement dans l'espace. Le coin bureau et l'espace dédié aux vinyles sont habillés de tasseaux de bois pour apporter de la chaleur
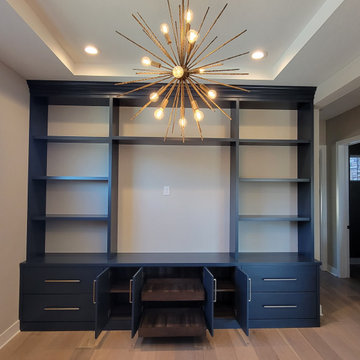
Photo of a contemporary study in Denver with beige walls, light hardwood flooring, a freestanding desk and beige floors.

Renovation of an old barn into a personal office space.
This project, located on a 37-acre family farm in Pennsylvania, arose from the need for a personal workspace away from the hustle and bustle of the main house. An old barn used for gardening storage provided the ideal opportunity to convert it into a personal workspace.
The small 1250 s.f. building consists of a main work and meeting area as well as the addition of a kitchen and a bathroom with sauna. The architects decided to preserve and restore the original stone construction and highlight it both inside and out in order to gain approval from the local authorities under a strict code for the reuse of historic structures. The poor state of preservation of the original timber structure presented the design team with the opportunity to reconstruct the roof using three large timber frames, produced by craftsmen from the Amish community. Following local craft techniques, the truss joints were achieved using wood dowels without adhesives and the stone walls were laid without the use of apparent mortar.
The new roof, covered with cedar shingles, projects beyond the original footprint of the building to create two porches. One frames the main entrance and the other protects a generous outdoor living space on the south side. New wood trusses are left exposed and emphasized with indirect lighting design. The walls of the short facades were opened up to create large windows and bring the expansive views of the forest and neighboring creek into the space.
The palette of interior finishes is simple and forceful, limited to the use of wood, stone and glass. The furniture design, including the suspended fireplace, integrates with the architecture and complements it through the judicious use of natural fibers and textiles.
The result is a contemporary and timeless architectural work that will coexist harmoniously with the traditional buildings in its surroundings, protected in perpetuity for their historical heritage value.
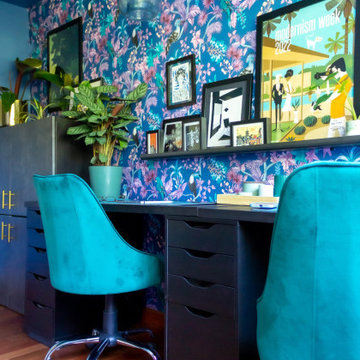
A vibrant home office that is an inspiring and exciting space for an artist and creative type. Three desks function as separate work zones for art making, business and home finance. Tidy streamlined storage hides art supples, office supplies, files and other odds and ends. A picture rail above two desks allows for easily changing and adding artwork that is collected while exploring and traveling The art nook walls are lines with narrow shelves for sketch books, clip boards, notes and works in progress. The center of the room is kept clear as a yoga space with mats and props kept to the side in a basket.

The landing now features a more accessible workstation courtesy of the modern addition. Taking advantage of headroom that was previously lost due to sloped ceilings, this cozy office nook boasts loads of natural light with nearby storage that keeps everything close at hand. Large doors to the right provide access to upper level laundry, making this task far more convenient for this active family.
The landing also features a bold wallpaper the client fell in love with. Two separate doors - one leading directly to the master bedroom and the other to the closet - balance the quirky pattern. Atop the stairs, the same wallpaper was used to wrap an access door creating the illusion of a piece of artwork. One would never notice the knob in the lower right corner which is used to easily open the door. This space was truly designed with every detail in mind to make the most of a small space.
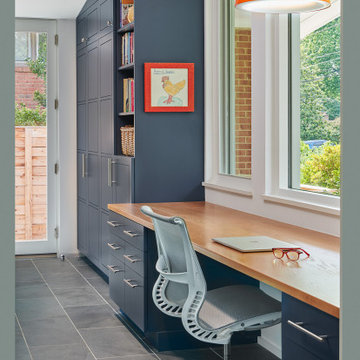
This is an example of a small midcentury study in DC Metro with white walls, slate flooring, a built-in desk and a vaulted ceiling.
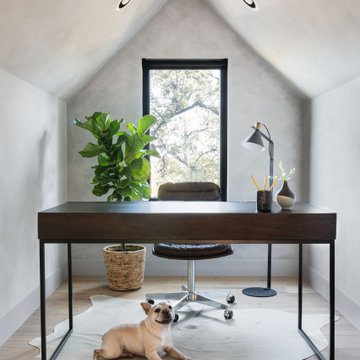
This nook area in a 3rd floor loft space was transformed into a office. We added lime wash paint in a light gray color, to the walls, ceiling and trim for added texture and warmth.
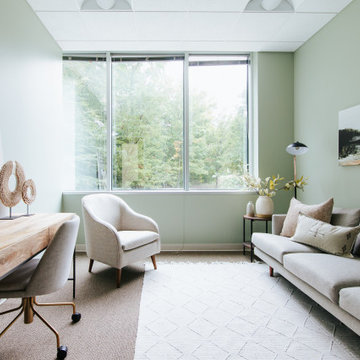
Probably the most “peaceful” out of all the offices, office 06 is certainly a calming retreat. Painted a soft, mossy green, the inside almost blends in with the outside. This office really is the perfect blend of “natural” and “modern” in that there plenty of “soft” elements (i.e. the pottery filled with stems and the basket wall) however they’re paired with some more “masculine” ones (i.e. the black floor lamps, structured sofa, etc.).
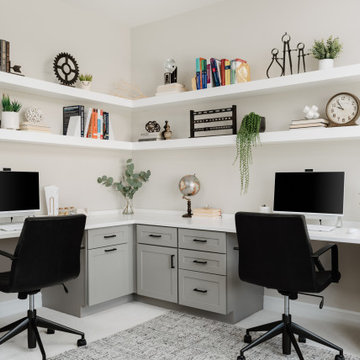
Inspiration for a large classic study in Chicago with grey walls, carpet, a built-in desk and grey floors.

Clear Birch Wood cabinetry with oil rubbed bronze hardware, this office is contemporary and ergonomic at the same time. The space is designed for both personal adjustment and comfort, with a pop of orange to keep it all alive. Craftsman Four Square, Seattle, WA - Master Bedroom & Office - Custom Cabinetry, by Belltown Design LLC, Photography by Julie Mannell
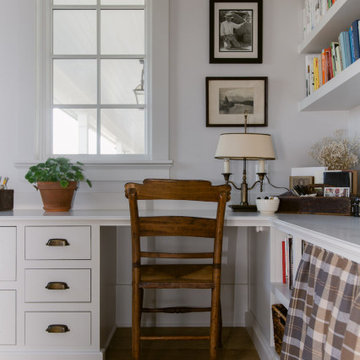
This is an example of a small farmhouse home office in Dallas with grey walls, light hardwood flooring, no fireplace, a built-in desk and brown floors.
Premium Home Office Ideas and Designs
8