Home Office with White Walls Ideas and Designs
Refine by:
Budget
Sort by:Popular Today
1 - 20 of 28,958 photos
Item 1 of 2

This is an example of a large classic study in London with white walls, marble flooring, a freestanding desk, grey floors and a feature wall.

This spacious and modern rustic office has incredible storage space and even a little outdoor area for when you need some space to brainstorm in the fresh air.
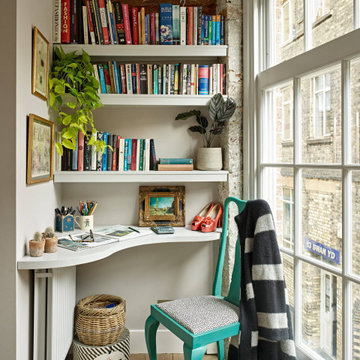
The client wasnt sure what to do with this little nook, the window was so lovely but the space had just an accent chair. The result was this beautiful bespoke little desk area, with storage for her books and a little area to work on. Light and bright to open the space up with a lovely accent colour chair. This was a design and build project.

Contemporary home office in London with white walls, light hardwood flooring, a built-in desk, beige floors, exposed beams and a vaulted ceiling.

Medium sized farmhouse home studio in London with white walls, carpet, a freestanding desk and exposed beams.

Working from home desk and chair space in large dormer window with view to the garden. Crewel work blinds, dark oak floor and exposed brick work with cast iron fireplace.

Design ideas for a scandi home office in Denver with white walls, medium hardwood flooring, a freestanding desk, brown floors and feature lighting.

Interior Design: Liz Stiving-Nichols Photography: Michael J. Lee
This is an example of a nautical home office in Boston with white walls, light hardwood flooring, a freestanding desk, beige floors, exposed beams, a timber clad ceiling and a vaulted ceiling.
This is an example of a nautical home office in Boston with white walls, light hardwood flooring, a freestanding desk, beige floors, exposed beams, a timber clad ceiling and a vaulted ceiling.
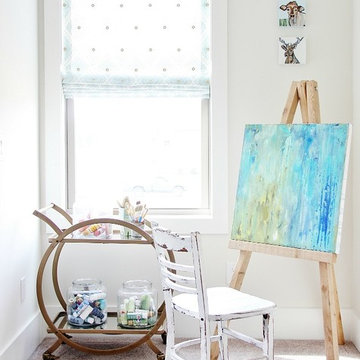
Inspiration for a medium sized classic home studio in Atlanta with white walls, carpet, no fireplace and brown floors.

The view from the top of the stairs
Design ideas for a large classic home studio in Dallas with white walls, light hardwood flooring, no fireplace, a freestanding desk and beige floors.
Design ideas for a large classic home studio in Dallas with white walls, light hardwood flooring, no fireplace, a freestanding desk and beige floors.
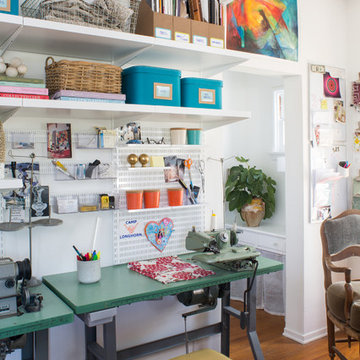
A charming 1920s Los Angeles home serves as a place of business, and the guest room doubles as a work studio.
Elfa utility boards and shelving from The Container Store were the perfect solution for tools, keeping them visible and accessible above the workspace instead of piled on top of it.
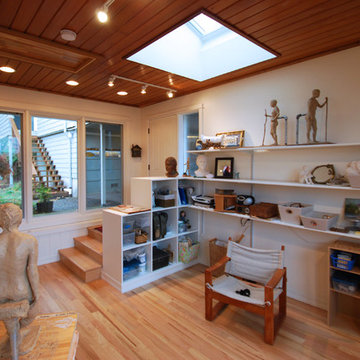
Small modern home studio in Other with white walls, light hardwood flooring and no fireplace.
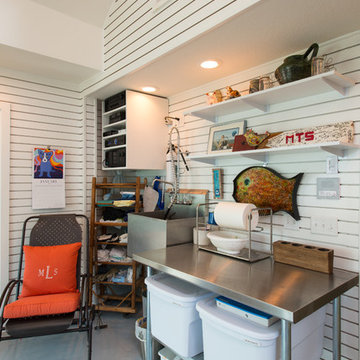
Michael Hunter
Bohemian home studio in Dallas with white walls, concrete flooring and a freestanding desk.
Bohemian home studio in Dallas with white walls, concrete flooring and a freestanding desk.

Convert a small space to a polished eye-catching and functional home office. We used white painted maple wood veneers and solid wood painted doors, moldings and trims to give the space a formal style. This home office boasts under cabinet LED lighting, doors with glass inserts, upper cabinets surrounded by wrap around shelving for books and accent pieces and sturdy maple wood drawers for storing office supplies or filing important documents.

Home office for two people with quartz countertops, black cabinets, custom cabinetry, gold hardware, gold lighting, big windows with black mullions, and custom stool in striped fabric with x base on natural oak floors

This is an example of a medium sized contemporary home office in Orange County with white walls, light hardwood flooring, a corner fireplace, a freestanding desk, beige floors and a chimney breast.
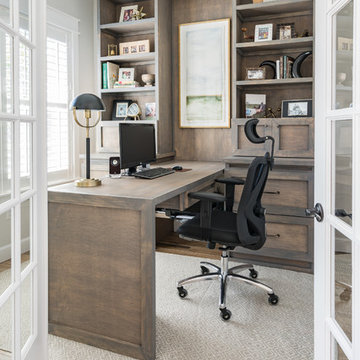
This is an example of a traditional home office in Tampa with white walls, light hardwood flooring, a built-in desk and brown floors.

Hi everyone:
My home office design
ready to work as B2B with interior designers
you can see also the video for this project
https://www.youtube.com/watch?v=-FgX3YfMRHI
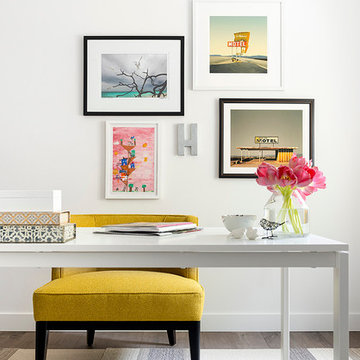
DESIGN BUILD REMODEL | Home Office Transformation | FOUR POINT DESIGN BUILD INC.
This space was once a child's bedroom and now doubles as a professional home photography post production office and a dressing room for graceful ballerinas!
This completely transformed 3,500+ sf family dream home sits atop the gorgeous hills of Calabasas, CA and celebrates the strategic and eclectic merging of contemporary and mid-century modern styles with the earthy touches of a world traveler!
AS SEEN IN Better Homes and Gardens | BEFORE & AFTER | 10 page feature and COVER | Spring 2016
To see more of this fantastic transformation, watch for the launch of our NEW website and blog THE FOUR POINT REPORT, where we celebrate this and other incredible design build journey! Launching September 2016.
Photography by Riley Jamison
#ballet #photography #remodel #LAinteriordesigner #builder #dreamproject #oneinamillion

Once apon a time I was a scary basement located in a congested section of Cambridge MA. My clients and I set out to create a new space inspired by France that could also double as a guest room when needed. Painting the existing wood joists and adding bead board in between the joists and painting any exposed pipes white celebrates the ceiling rather than trying to hide it keeps the much needed ceiling height. Italian furniture, books and antique rug gives this once basement a very European well travelled feel.
Home Office with White Walls Ideas and Designs
1