House Exterior with a White Roof Ideas and Designs
Refine by:
Budget
Sort by:Popular Today
1 - 20 of 1,799 photos
Item 1 of 2

Photo of a white and medium sized country two floor house exterior in Nashville with wood cladding, a pitched roof and a white roof.

Design ideas for a large and white modern two floor semi-detached house in Sydney with metal cladding, a pitched roof, a metal roof and a white roof.

Highland House exterior
Inspiration for a medium sized and white urban two floor detached house in Seattle with metal cladding, a pitched roof, a metal roof, a white roof and board and batten cladding.
Inspiration for a medium sized and white urban two floor detached house in Seattle with metal cladding, a pitched roof, a metal roof, a white roof and board and batten cladding.
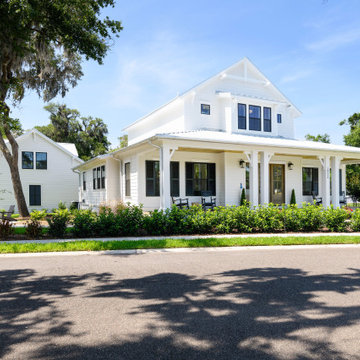
Low Country Style home with sprawling porches. The home consists of the main house with a detached car garage with living space above with bedroom, bathroom, and living area. The high level of finish will make North Florida's discerning buyer feel right at home.

Modern three level home with large timber look window screes an random stone cladding.
Large and multi-coloured contemporary detached house in Brisbane with stone cladding, a flat roof, a white roof and three floors.
Large and multi-coloured contemporary detached house in Brisbane with stone cladding, a flat roof, a white roof and three floors.
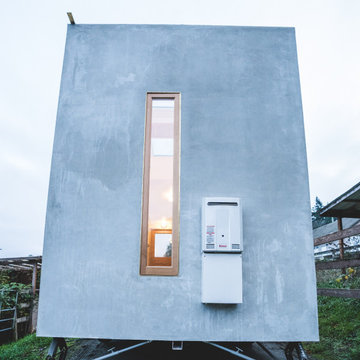
Hot water on demand unit to service the Vineuve100 . This unit provides unlimited hot water for showering and in-floor heat
The Vineuve 100 is coming to market on June 1st 2021. Contact us at info@vineuve.ca to sign up for pre order.

This is an example of a white world-inspired bungalow house exterior in Miami with a hip roof, a metal roof and a white roof.
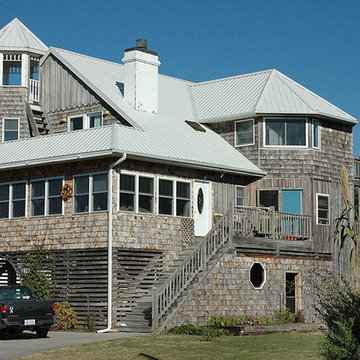
White metal roof on cedar shingle style beach house.
Inspiration for a victorian house exterior in Other with a white roof.
Inspiration for a victorian house exterior in Other with a white roof.

Photo of a green beach style two floor detached house in Jacksonville with mixed cladding, a hip roof, a metal roof and a white roof.

Cape Cod white cedar shake home with white trim and Charleston Green shutters. This home has a Gambrel roof line with white cedar shakes, a pergola held up by 4 fiberglass colonial columns and 2 dormers above the pergola and a coupla with a whale weather vane above that. The driveway is made of a beige colors river pebble and lined with a white 4 ft fence.
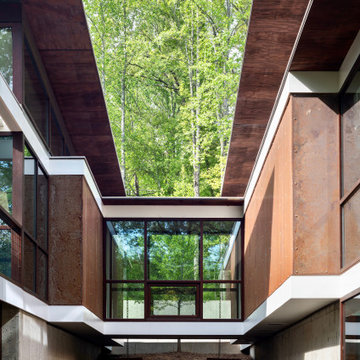
Holly Hill, a retirement home, whose owner's hobbies are gardening and restoration of classic cars, is nestled into the site contours to maximize views of the lake and minimize impact on the site.
Holly Hill is comprised of three wings joined by bridges: A wing facing a master garden to the east, another wing with workshop and a central activity, living, dining wing. Similar to a radiator the design increases the amount of exterior wall maximizing opportunities for natural ventilation during temperate months.
Other passive solar design features will include extensive eaves, sheltering porches and high-albedo roofs, as strategies for considerably reducing solar heat gain.
Daylighting with clerestories and solar tubes reduce daytime lighting requirements. Ground source geothermal heat pumps and superior to code insulation ensure minimal space conditioning costs. Corten steel siding and concrete foundation walls satisfy client requirements for low maintenance and durability. All light fixtures are LEDs.
Open and screened porches are strategically located to allow pleasant outdoor use at any time of day, particular season or, if necessary, insect challenge. Dramatic cantilevers allow the porches to project into the site’s beautiful mixed hardwood tree canopy without damaging root systems.
Guest arrive by vehicle with glimpses of the house and grounds through penetrations in the concrete wall enclosing the garden. One parked they are led through a garden composed of pavers, a fountain, benches, sculpture and plants. Views of the lake can be seen through and below the bridges.
Primary client goals were a sustainable low-maintenance house, primarily single floor living, orientation to views, natural light to interiors, maximization of individual privacy, creation of a formal outdoor space for gardening, incorporation of a full workshop for cars, generous indoor and outdoor social space for guests and parties.
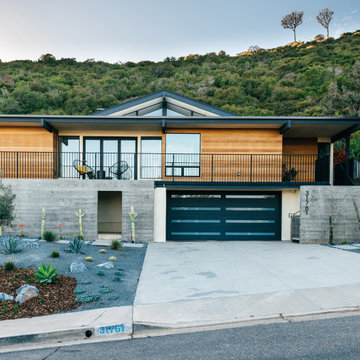
an exterior palette of cedar, board-formed concrete, and minimalist landscaping accentuates the modernist architectural massing while engaging the streetscape

Large and white scandi two floor detached house in Malaga with a tiled roof and a white roof.
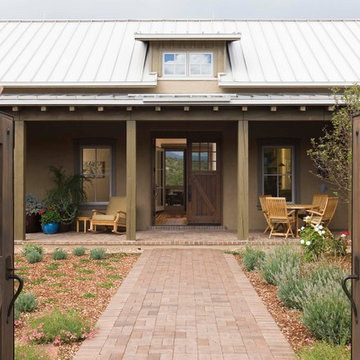
david marlow
Photo of a medium sized and beige farmhouse bungalow clay and front detached house in Albuquerque with a pitched roof, a metal roof and a white roof.
Photo of a medium sized and beige farmhouse bungalow clay and front detached house in Albuquerque with a pitched roof, a metal roof and a white roof.
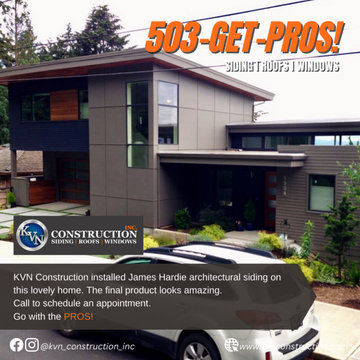
We installed the modern architectural panels by James Hardie on this lovely home in Portland, OR.
Medium sized and gey modern two floor detached house in Portland with concrete fibreboard cladding, a flat roof, a metal roof, a white roof and board and batten cladding.
Medium sized and gey modern two floor detached house in Portland with concrete fibreboard cladding, a flat roof, a metal roof, a white roof and board and batten cladding.
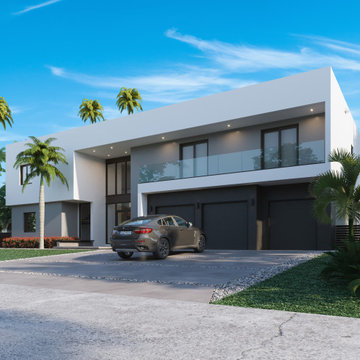
6,000 square foot modern build home that is currently under construction! Follow our profile here for real-time updates.
Photo of an expansive and white modern two floor render detached house in Miami with a flat roof, a mixed material roof and a white roof.
Photo of an expansive and white modern two floor render detached house in Miami with a flat roof, a mixed material roof and a white roof.
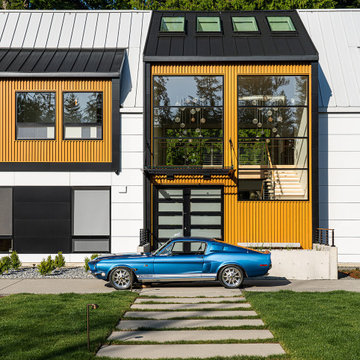
Highland House exterior
Design ideas for a medium sized and white classic two floor detached house in Seattle with metal cladding, a pitched roof, a metal roof, a white roof and board and batten cladding.
Design ideas for a medium sized and white classic two floor detached house in Seattle with metal cladding, a pitched roof, a metal roof, a white roof and board and batten cladding.

Large and white contemporary detached house in Barcelona with three floors, mixed cladding, a flat roof, a mixed material roof and a white roof.

View from the top of the hill.
Photo of a medium sized and white modern two floor detached house in Seattle with concrete fibreboard cladding, a flat roof and a white roof.
Photo of a medium sized and white modern two floor detached house in Seattle with concrete fibreboard cladding, a flat roof and a white roof.
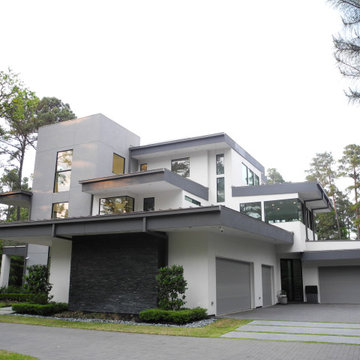
A 7,000 square foot, three story modern home, located on the Fazio golf course in Carlton Woods Creekside, in The Woodlands. It features wonderful views of the golf course and surrounding woods. A few of the main design focal points are the front stair tower that connects all three levels, the 'floating' roof elements around all sides of the house, the interior mezzanine opening that connects the first and second floors, the dual kitchen layout, and the front and back courtyards.
House Exterior with a White Roof Ideas and Designs
1