House Exterior with Shingles Ideas and Designs
Refine by:
Budget
Sort by:Popular Today
201 - 220 of 3,502 photos
Item 1 of 2
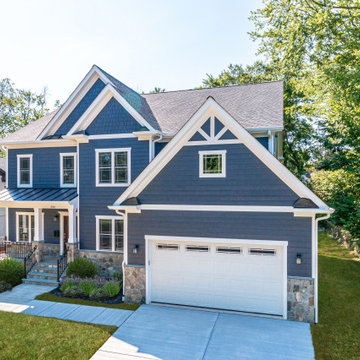
Inspiration for a blue traditional detached house in DC Metro with three floors, concrete fibreboard cladding, a pitched roof, a shingle roof, a grey roof and shingles.
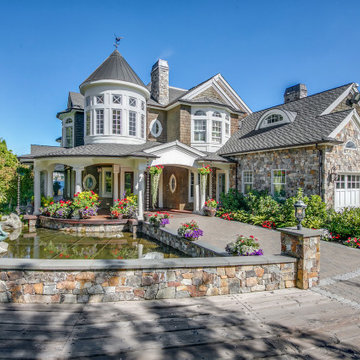
Dive into luxury from the largest dock on Lake Sammamish. An everyday oasis destined for an exhilarating way of life on 177’ of lakefront bound by architectural precision, tumbling waterfalls & a rare indoor-outdoor infinity edge pool. Meticulously crafted to host a few, or a few hundred with a casually elegant lake house charm. Whether marveling in secret spaces, floating down the lazy river or serving up volleyball on your private beach, an everlasting spirit of discovery happily resides here.

Malibu, CA / Complete Exterior Remodel / Roof, Garage Doors, Stucco, Windows, Garage Doors, Roof and a fresh paint to finish.
For the remodeling of the exterior of the home, we installed all new windows around the entire home, installation of Garage Doors (3), a complete roof replacement, the re-stuccoing of the entire exterior, replacement of the window trim and fascia and a fresh exterior paint to finish.

The cottage style exterior of this newly remodeled ranch in Connecticut, belies its transitional interior design. The exterior of the home features wood shingle siding along with pvc trim work, a gently flared beltline separates the main level from the walk out lower level at the rear. Also on the rear of the house where the addition is most prominent there is a cozy deck, with maintenance free cable railings, a quaint gravel patio, and a garden shed with its own patio and fire pit gathering area.
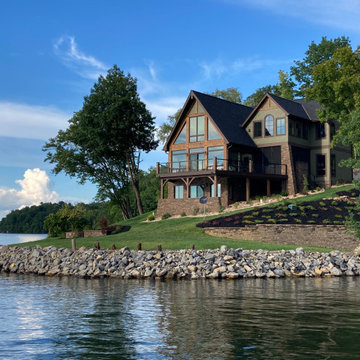
This is an example of a multi-coloured bohemian house exterior in Other with a pitched roof and shingles.
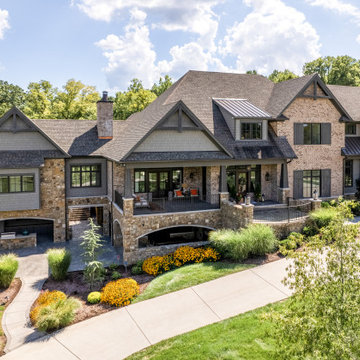
Architecture: Noble Johnson Architects
Interior Design: Rachel Hughes - Ye Peddler
Photography: Studiobuell | Garett Buell
Expansive classic detached house in Nashville with three floors, mixed cladding, a pitched roof and shingles.
Expansive classic detached house in Nashville with three floors, mixed cladding, a pitched roof and shingles.

Multiple rooflines, textured exterior finishes and lots of windows create this modern Craftsman home in the heart of Willow Glen. Wood, stone and glass harmonize beautifully, while the front patio encourages interactions with passers-by.

Our clients were relocating from the upper peninsula to the lower peninsula and wanted to design a retirement home on their Lake Michigan property. The topography of their lot allowed for a walk out basement which is practically unheard of with how close they are to the water. Their view is fantastic, and the goal was of course to take advantage of the view from all three levels. The positioning of the windows on the main and upper levels is such that you feel as if you are on a boat, water as far as the eye can see. They were striving for a Hamptons / Coastal, casual, architectural style. The finished product is just over 6,200 square feet and includes 2 master suites, 2 guest bedrooms, 5 bathrooms, sunroom, home bar, home gym, dedicated seasonal gear / equipment storage, table tennis game room, sauna, and bonus room above the attached garage. All the exterior finishes are low maintenance, vinyl, and composite materials to withstand the blowing sands from the Lake Michigan shoreline.
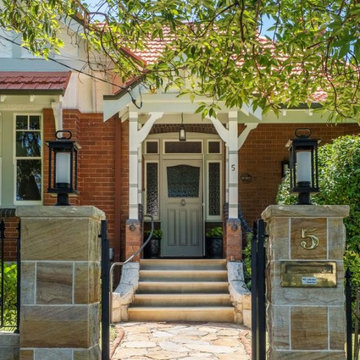
The existing Federation style home has a new colour scheme, selected to highlights the architectural details that contribute to its character.
Design ideas for a large classic two floor brick detached house in Sydney with a pitched roof, a tiled roof, a red roof and shingles.
Design ideas for a large classic two floor brick detached house in Sydney with a pitched roof, a tiled roof, a red roof and shingles.
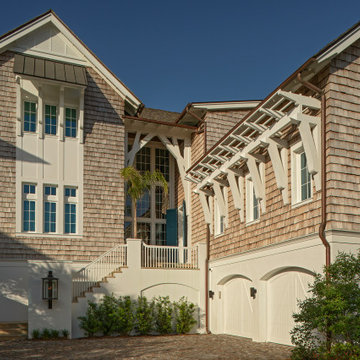
This is an example of a large and brown nautical detached house in Other with three floors, wood cladding, a pitched roof, a shingle roof, a brown roof and shingles.
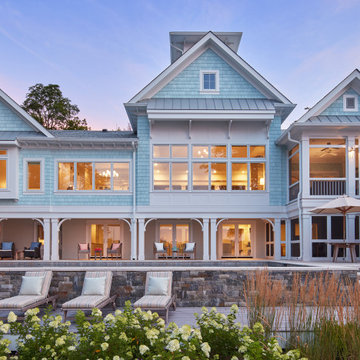
Coastal style home
Inspiration for a blue beach style detached house in Baltimore with a mixed material roof, a grey roof and shingles.
Inspiration for a blue beach style detached house in Baltimore with a mixed material roof, a grey roof and shingles.

Three story modern farmhouse though located on the East Coast of Virginia combines Southern charm with a relaxing California vibe.
Design ideas for a large and white farmhouse detached house in Other with three floors, concrete fibreboard cladding, a pitched roof and shingles.
Design ideas for a large and white farmhouse detached house in Other with three floors, concrete fibreboard cladding, a pitched roof and shingles.

Named one the 10 most Beautiful Houses in Dallas
Photo of a large and gey nautical two floor detached house in Dallas with wood cladding, a mansard roof, a shingle roof, a grey roof and shingles.
Photo of a large and gey nautical two floor detached house in Dallas with wood cladding, a mansard roof, a shingle roof, a grey roof and shingles.
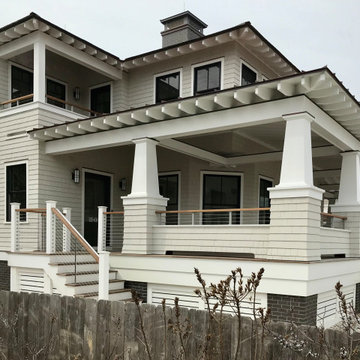
Main Entrance
Inspiration for a beige and medium sized coastal two floor detached house in New York with wood cladding, a hip roof, a shingle roof, a brown roof and shingles.
Inspiration for a beige and medium sized coastal two floor detached house in New York with wood cladding, a hip roof, a shingle roof, a brown roof and shingles.

Kurtis Miller - KM Pics
Inspiration for a red and medium sized country two floor detached house in Atlanta with mixed cladding, a pitched roof, a shingle roof, board and batten cladding and shingles.
Inspiration for a red and medium sized country two floor detached house in Atlanta with mixed cladding, a pitched roof, a shingle roof, board and batten cladding and shingles.

A beautiful custom lake home was designed for a family that takes advantage of fabulous MN lake living. This home is a fresh take on a traditional look. The homeowners desired a brown home, nodding to their brown home that previously stood on the lot, so we chose a fresh grey-brown accented with a crisp white trim as a contrast. Custom Stained cedar garage doors and beautiful blue front doors brings added visual interest to the front elevation of the home.

Cape Cod white cedar shake home with white trim and Charleston Green shutters. This home has a Gambrel roof line with white cedar shakes, a pergola held up by 4 fiberglass colonial columns and 2 dormers above the pergola and a coupla with a whale weather vane above that. The driveway is made of a beige colors river pebble and lined with a white 4 ft fence.

Design ideas for a small and blue beach style two floor detached house in New York with a mansard roof, a shingle roof, a black roof, shingles and vinyl cladding.
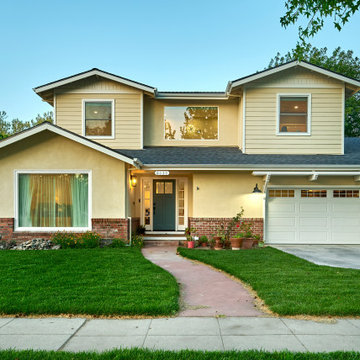
A young growing family was looking for more space to house their needs and decided to add square footage to their home. They loved their neighborhood and location and wanted to add to their single story home with sensitivity to their neighborhood context and yet maintain the traditional style their home had. After multiple design iterations we landed on a design the clients loved. It required an additional planning review process since the house exceeded the maximum allowable square footage. The end result is a beautiful home that accommodates their needs and fits perfectly on their street.
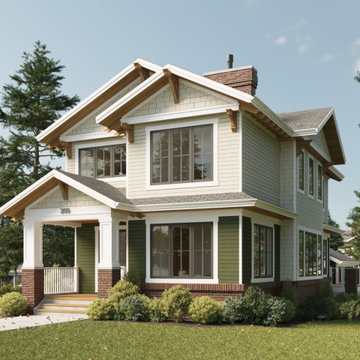
Photo of a small and beige traditional two floor detached house in Calgary with mixed cladding, a pitched roof, a shingle roof, a grey roof and shingles.
House Exterior with Shingles Ideas and Designs
11