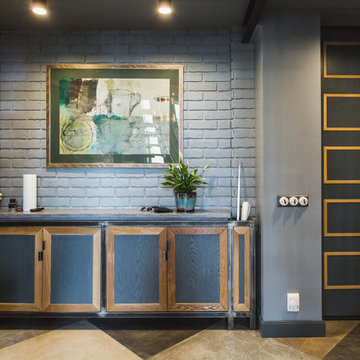Industrial Entrance with a Single Front Door Ideas and Designs
Refine by:
Budget
Sort by:Popular Today
1 - 20 of 773 photos
Item 1 of 3

Photo de l'entrée fermée par une verrière type atelier. Le verre est structuré afin de ne pas être parfaitement transparent.
Un empilement de valises d'époques incitent au voyage.
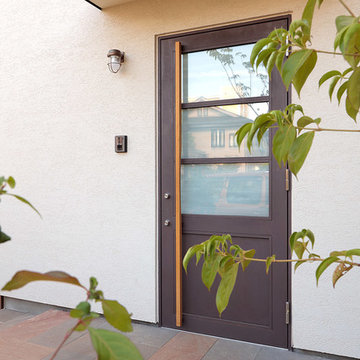
Design ideas for an urban entrance in Yokohama with a single front door and a brown front door.
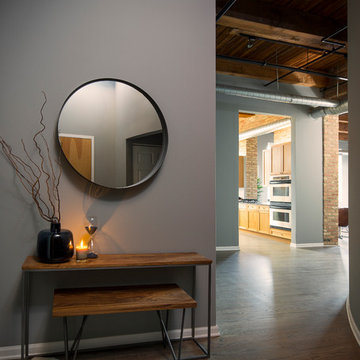
Jacob Hand;
Our client purchased a true Chicago loft in one of the city’s best locations and wanted to upgrade his developer-grade finishes and post-collegiate furniture. We stained the floors, installed concrete backsplash tile to the rafters and tailored his furnishings & fixtures to look as dapper as he does.

玄関はお施主様のこだわりポイント。照明はハモサのコンプトンランプをつけ、インダストリアルな雰囲気を演出。
入って右手側には、リクシルのデコマドをつけました。
それによって、シンプルになりがちな玄関が一気にスタイリッシュになります。
帰ってくるたびに、ワクワクするんだとか^ ^
Design ideas for an urban hallway in Other with white walls, a single front door, a medium wood front door, a wallpapered ceiling and wallpapered walls.
Design ideas for an urban hallway in Other with white walls, a single front door, a medium wood front door, a wallpapered ceiling and wallpapered walls.

Photo of a large urban boot room in Moscow with beige walls, ceramic flooring, a single front door, a grey front door and grey floors.

入った瞬間から、かっこよさに見とれてしまう玄関。左側の壁は建築家からの提案で外壁用のサイディングを張ってインダストリアルに。抜け感をもたらす内窓や正面のバーンドアは施主さまのご要望。カギを置くニッチも日常的に大活躍。
Design ideas for an urban hallway in Other with grey walls, ceramic flooring, a single front door, a black front door, a wallpapered ceiling and panelled walls.
Design ideas for an urban hallway in Other with grey walls, ceramic flooring, a single front door, a black front door, a wallpapered ceiling and panelled walls.
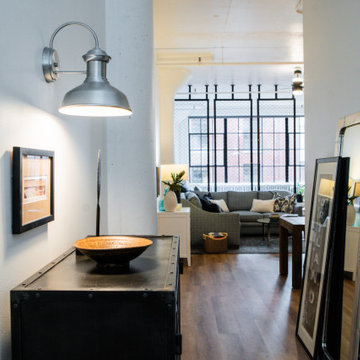
This little gem in Portland’s Pearl District needed some defined living areas, without sacrificing the natural light from the windows along the far wall.
These windows are the only source of natural light here. With the dreary, gray Portland winters, we needed to do everything we could to leverage the light.
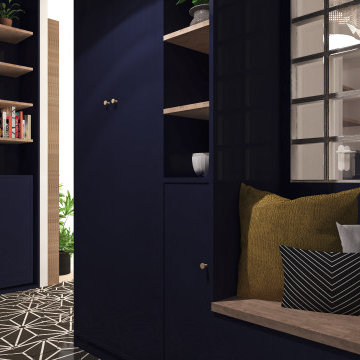
Les clients désirés un sas de décomposition dans leur entrée. Nous avons donc fait le choix de peindre, d'un bleu profond, tous les éléments menuisés jusqu'au plafond afin de créer une atmosphère reposante ponctuée de bois et de plantes.
Dans le fond de l'entrée des bibliothèques ont été créées, donc une coulissante, créant une porte secrète pour accéder au bureau.
Des briques de verres viennent apporter de la lumière naturelle.
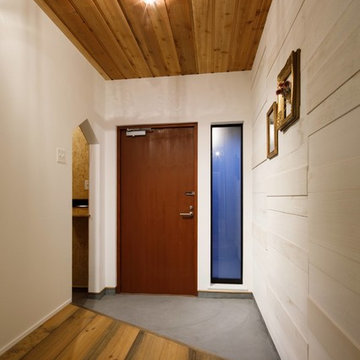
Urban hallway in Other with white walls, concrete flooring, a single front door, a medium wood front door and grey floors.
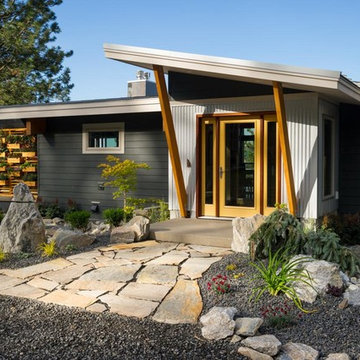
DIY Network
Photo of an urban front door in Seattle with grey walls, a single front door and a glass front door.
Photo of an urban front door in Seattle with grey walls, a single front door and a glass front door.
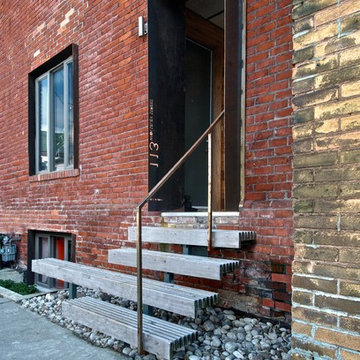
Photo: Andrew Snow Photography © Houzz 2012
Design: Creative Union Network
Inspiration for an industrial entrance in Toronto with a single front door and a black front door.
Inspiration for an industrial entrance in Toronto with a single front door and a black front door.
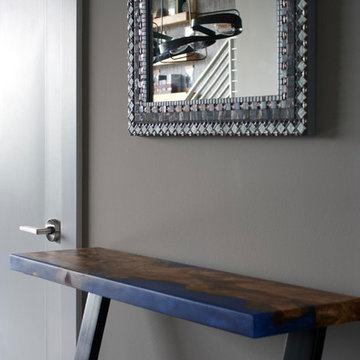
Photo of a small industrial front door in Nashville with grey walls, dark hardwood flooring, a single front door, a brown front door and brown floors.
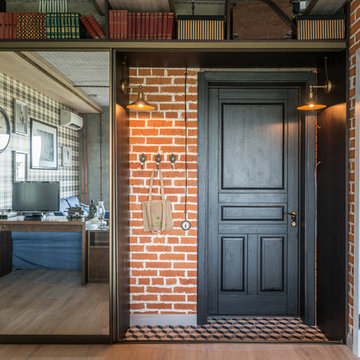
photographer Turykina Maria
This is an example of a medium sized urban front door in Moscow with brown walls, a single front door and a black front door.
This is an example of a medium sized urban front door in Moscow with brown walls, a single front door and a black front door.
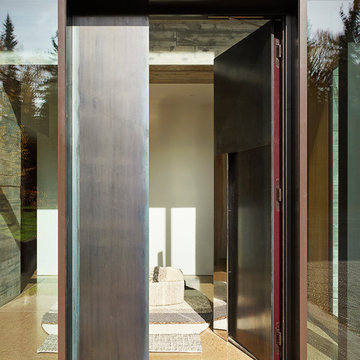
We were honored to work with CLB Architects on the Riverbend residence. The home is clad with our Blackened Hot Rolled steel panels giving the exterior an industrial look. Steel panels for the patio and terraced landscaping were provided by Brandner Design. The one-of-a-kind entry door blends industrial design with sophisticated elegance. Built from raw hot rolled steel, polished stainless steel and beautiful hand stitched burgundy leather this door turns this entry into art. Inside, shou sugi ban siding clads the mind-blowing powder room designed to look like a subway tunnel. Custom fireplace doors, cabinets, railings, a bunk bed ladder, and vanity by Brandner Design can also be found throughout the residence.
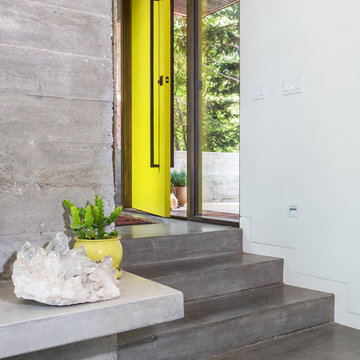
Scot Zimmerman
This is an example of an urban front door in Salt Lake City with concrete flooring, white walls, a single front door, a yellow front door and grey floors.
This is an example of an urban front door in Salt Lake City with concrete flooring, white walls, a single front door, a yellow front door and grey floors.
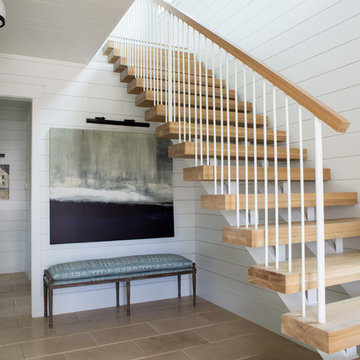
This is an example of a medium sized urban foyer in Charleston with white walls, limestone flooring, a single front door and beige floors.

Entering this downtown Denver loft, three layered cowhide rugs create a perfectly organic shape and set the foundation for two cognac leather arm chairs. A 13' panel of Silver Eucalyptus (EKD) supports a commissioned painting ("Smoke")
Bottom line, it’s a pretty amazing first impression!
Without showing you the before photos of this condo, it’s hard to imagine the transformation that took place in just 6 short months.
The client wanted a hip, modern vibe to her new home and reached out to San Diego Interior Designer, Rebecca Robeson. Rebecca had a vision for what could be. Rebecca created a 3D model to convey the possibilities… and they were off to the races.
The design races that is.
Rebecca’s 3D model captured the heart of her new client and the project took off.
With only 6 short months to completely gut and transform the space, it was essential Robeson Design connect with the right people in Denver. Rebecca searched HOUZZ for Denver General Contractors.
Ryan Coats of Earthwood Custom Remodeling lead a team of highly qualified sub-contractors throughout the project and over the finish line.
The project was completed on time and the homeowner is thrilled...
Rocky Mountain Hardware
Exquisite Kitchen Design
Rugs - Aja Rugs, LaJolla
Painting – Liz Jardain
Photos by Ryan Garvin Photography
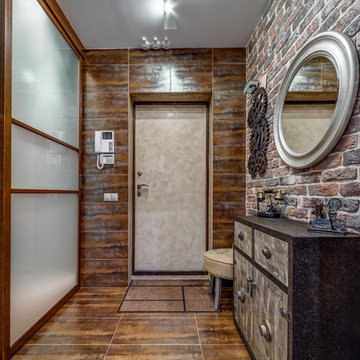
Николай Ковалевский - фотограф
This is an example of an urban front door in Yekaterinburg with brown walls and a single front door.
This is an example of an urban front door in Yekaterinburg with brown walls and a single front door.
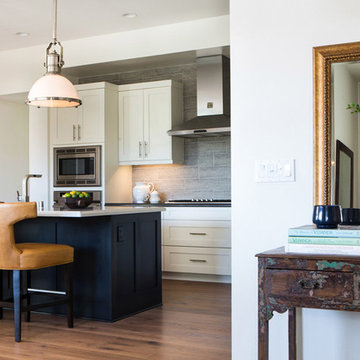
Lori Dennis Interior Design
SoCal Contractor
Erika Bierman Photography
Photo of a medium sized urban foyer in San Diego with white walls, light hardwood flooring, a single front door and a white front door.
Photo of a medium sized urban foyer in San Diego with white walls, light hardwood flooring, a single front door and a white front door.
Industrial Entrance with a Single Front Door Ideas and Designs
1
