Traditional Entrance with a Single Front Door Ideas and Designs
Refine by:
Budget
Sort by:Popular Today
1 - 20 of 26,375 photos
Item 1 of 3

We added tongue & groove panelling, built in benches and a tiled Victorian floor to the entrance hallway in this Isle of Wight holiday home
Medium sized traditional vestibule in London with white walls, ceramic flooring, a single front door, a blue front door, multi-coloured floors, panelled walls and a feature wall.
Medium sized traditional vestibule in London with white walls, ceramic flooring, a single front door, a blue front door, multi-coloured floors, panelled walls and a feature wall.

Design ideas for a traditional entrance in London with grey walls, a single front door, a black front door, multi-coloured floors, wainscoting and a dado rail.
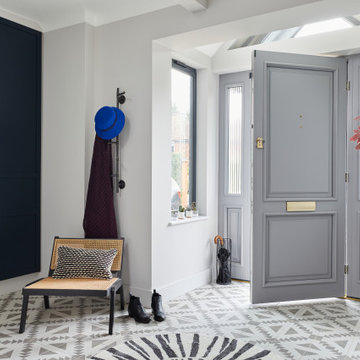
Photo of a classic foyer in Surrey with white walls, a single front door and a grey front door.
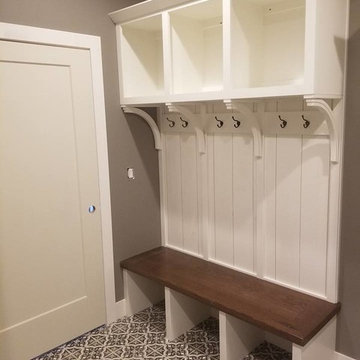
Design ideas for a medium sized classic boot room in Cedar Rapids with grey walls, multi-coloured floors, ceramic flooring, a single front door and a white front door.
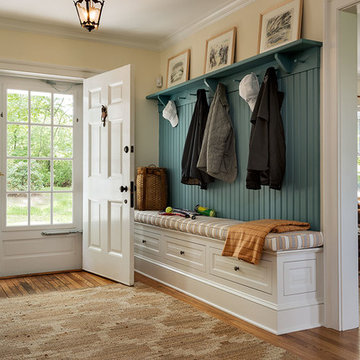
This is an example of a classic foyer in New York with medium hardwood flooring, a single front door, a white front door and yellow walls.
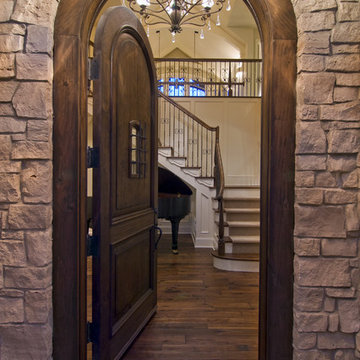
An abundance of living space is only part of the appeal of this traditional French county home. Strong architectural elements and a lavish interior design, including cathedral-arched beamed ceilings, hand-scraped and French bleed-edged walnut floors, faux finished ceilings, and custom tile inlays add to the home's charm.
This home features heated floors in the basement, a mirrored flat screen television in the kitchen/family room, an expansive master closet, and a large laundry/crafts room with Romeo & Juliet balcony to the front yard.
The gourmet kitchen features a custom range hood in limestone, inspired by Romanesque architecture, a custom panel French armoire refrigerator, and a 12 foot antiqued granite island.
Every child needs his or her personal space, offered via a large secret kids room and a hidden passageway between the kids' bedrooms.
A 1,000 square foot concrete sport court under the garage creates a fun environment for staying active year-round. The fun continues in the sunken media area featuring a game room, 110-inch screen, and 14-foot granite bar.
Story - Midwest Home Magazine
Photos - Todd Buchanan
Interior Designer - Anita Sullivan

A 90's builder home undergoes a massive renovation to accommodate this family of four who were looking for a comfortable, casual yet sophisticated atmosphere that pulled design influence from their collective roots in Colorado, Texas, NJ and California. Thoughtful touches throughout make this the perfect house to come home to.
Featured in the January/February issue of DESIGN BUREAU.
Won FAMILY ROOM OF THE YEAR by NC Design Online.
Won ASID 1st Place in the ASID Carolinas Design Excellence Competition.
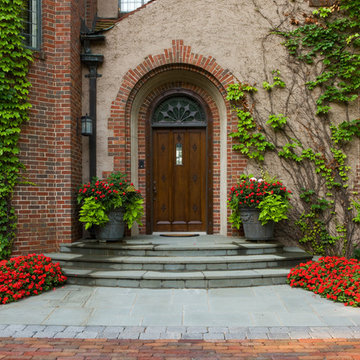
The entire grounds of this Lake Minnetonka home was renovated as part of a major home remodel.
The orientation of the entrance was improved to better align automobile traffic. The new permeable driveway is built of recycled clay bricks placed on gravel. The remainder of the front yard is organized by soft lawn spaces and large Birch trees. The entrance to the home is accentuated by masses of annual flowers that frame the bluestone steps.
On the lake side of the home a secluded, private patio offers refuge from the more publicly viewed backyard.
This project earned Windsor Companies a Grand Honor award and Judge's Choice by the Minnesota Nursery and Landscape Association.
Photos by Paul Crosby.

The functionality of the mudroom is great. The door, painted a cheery shade called “Castaway,” brings a smile to your face every time you leave. It's affectionately referred to by the homeowners as the "Smile Door."
Photo by Mike Mroz of Michael Robert Construction

This is an example of a classic entrance in Orange County with light hardwood flooring, a single front door, a medium wood front door, white walls and beige floors.

Traditional boot room in Atlanta with beige walls, a single front door, a white front door and grey floors.

Design ideas for a traditional boot room in Grand Rapids with white walls, porcelain flooring, a single front door, a black front door and black floors.

This mudroom/laundry room was designed to accommodate all who reside within - cats included! This custom cabinet was designed to house the litter box. This remodel and addition was designed and built by Meadowlark Design+Build in Ann Arbor, Michigan. Photo credits Sean Carter
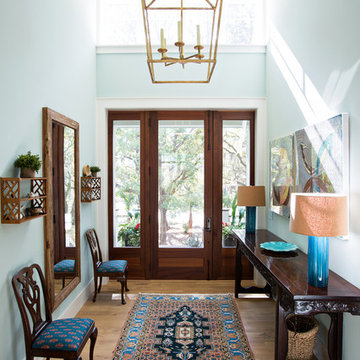
Photography by: Heirloom Creative, Andrew Cebulka
Inspiration for a medium sized traditional foyer in Charleston with blue walls, medium hardwood flooring, a single front door, a glass front door, brown floors and feature lighting.
Inspiration for a medium sized traditional foyer in Charleston with blue walls, medium hardwood flooring, a single front door, a glass front door, brown floors and feature lighting.

Lori Dennis Interior Design
SoCal Contractor Construction
Mark Tanner Photography
Large traditional front door in Los Angeles with a single front door and a black front door.
Large traditional front door in Los Angeles with a single front door and a black front door.

Photographer : Ashley Avila Photography
Design ideas for a medium sized classic boot room in Detroit with beige walls, a single front door, a blue front door, brown floors and porcelain flooring.
Design ideas for a medium sized classic boot room in Detroit with beige walls, a single front door, a blue front door, brown floors and porcelain flooring.

Photo of a large classic hallway in London with white walls, ceramic flooring, a single front door, multi-coloured floors, a glass front door, a coffered ceiling and a dado rail.

Angle Eye Photography
Inspiration for a large traditional boot room in Philadelphia with a single front door, a blue front door and black floors.
Inspiration for a large traditional boot room in Philadelphia with a single front door, a blue front door and black floors.
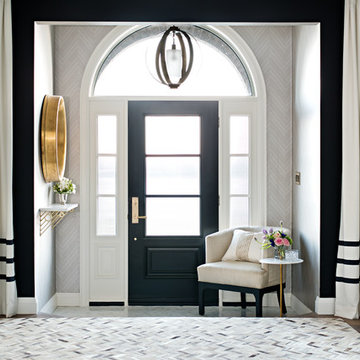
Photography by www.mikechajecki.com
Classic foyer in Toronto with grey walls, dark hardwood flooring, a single front door and a black front door.
Classic foyer in Toronto with grey walls, dark hardwood flooring, a single front door and a black front door.
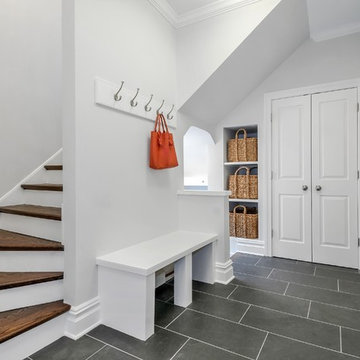
Mudroom. Ceramic tile engineered to look like slate but without the maintanence.
Design ideas for a medium sized traditional boot room in Chicago with grey walls, ceramic flooring, a single front door and a white front door.
Design ideas for a medium sized traditional boot room in Chicago with grey walls, ceramic flooring, a single front door and a white front door.
Traditional Entrance with a Single Front Door Ideas and Designs
1