Industrial Entrance with a Single Front Door Ideas and Designs
Refine by:
Budget
Sort by:Popular Today
21 - 40 of 778 photos
Item 1 of 3
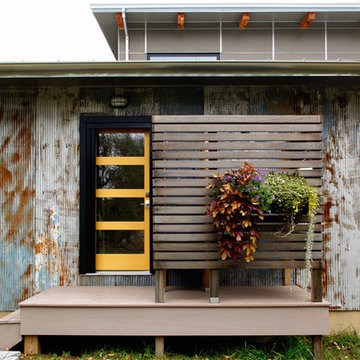
Modern Loft designed and built by Sullivan Building & Design Group.
Outdoor shower made from sustainable South American hardwood.
Photo credit: Kathleen Connally
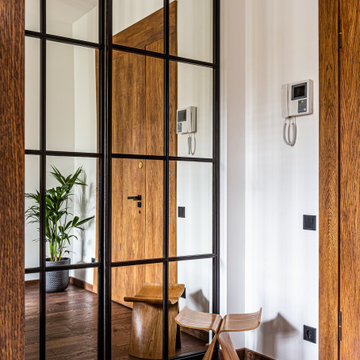
Дизайн проект: Семен Чечулин
Стиль: Наталья Орешкова
Inspiration for a small urban front door in Saint Petersburg with white walls, vinyl flooring, a single front door and brown floors.
Inspiration for a small urban front door in Saint Petersburg with white walls, vinyl flooring, a single front door and brown floors.
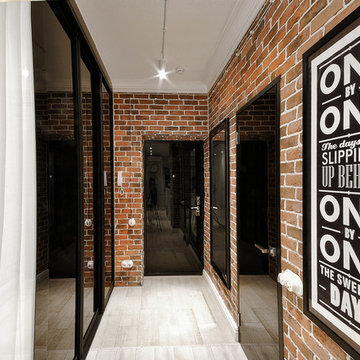
Saranin Artemii
Inspiration for an urban hallway in Other with red walls, light hardwood flooring, a single front door and a black front door.
Inspiration for an urban hallway in Other with red walls, light hardwood flooring, a single front door and a black front door.
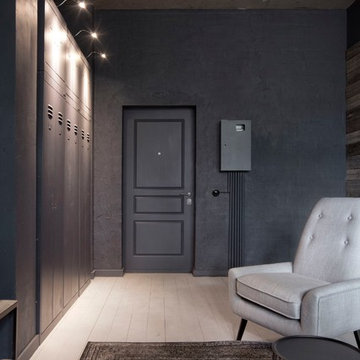
INT2 architecture
This is an example of a small urban front door in Moscow with grey walls, painted wood flooring, a single front door, white floors and a black front door.
This is an example of a small urban front door in Moscow with grey walls, painted wood flooring, a single front door, white floors and a black front door.
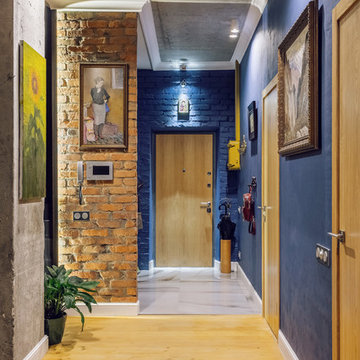
Михаил Чекалов
Photo of an urban front door in Other with blue walls, a single front door and a medium wood front door.
Photo of an urban front door in Other with blue walls, a single front door and a medium wood front door.
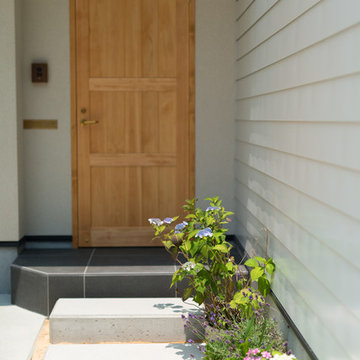
This is an example of an urban front door in Other with beige walls, ceramic flooring, a single front door, a light wood front door and black floors.
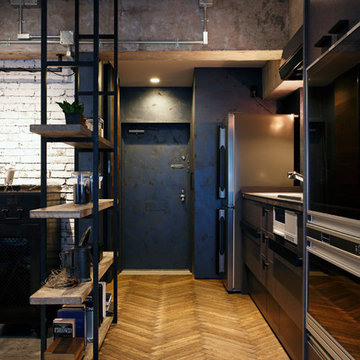
craft
Photo of an industrial hallway in Tokyo Suburbs with grey walls, medium hardwood flooring, a single front door and a black front door.
Photo of an industrial hallway in Tokyo Suburbs with grey walls, medium hardwood flooring, a single front door and a black front door.
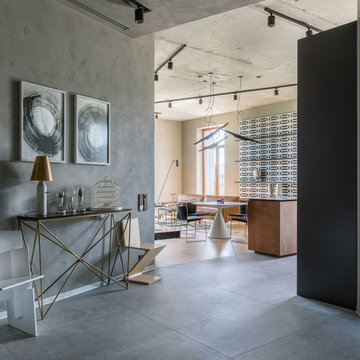
Авторы проекта: Александра Казаковцева и Мария Махонина. Фото: Михаил Степанов
Design ideas for an urban foyer in Saint Petersburg with grey walls, grey floors, a single front door, a grey front door and feature lighting.
Design ideas for an urban foyer in Saint Petersburg with grey walls, grey floors, a single front door, a grey front door and feature lighting.
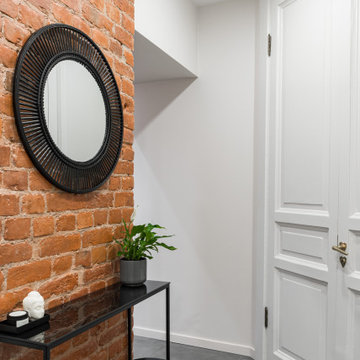
Inspiration for a small urban hallway in Saint Petersburg with white walls, porcelain flooring, a single front door, a grey front door, grey floors and brick walls.
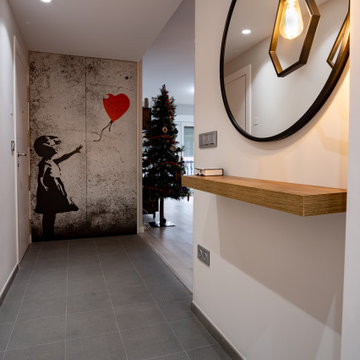
Para la entrada se han elegido elementos urbanos, que hacen de la llegada a casa una transición contínua exterior- interior. Azulejo en gris cemento con dibujo en relieve que evoca las aceras, graffiti en vinilo para armario oculto, y madera natural y hierro para el mueble recibidor son los materiales que conforman este espacio de estilo industrial- urbano que nos da la bienvenida a la casa.
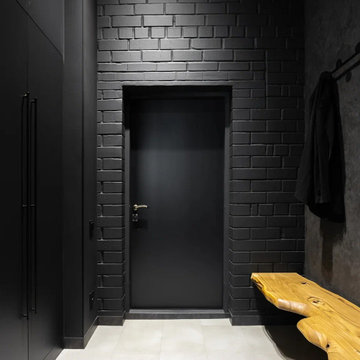
Photo of an industrial hallway in Moscow with black walls, a single front door, a black front door, grey floors and brick walls.
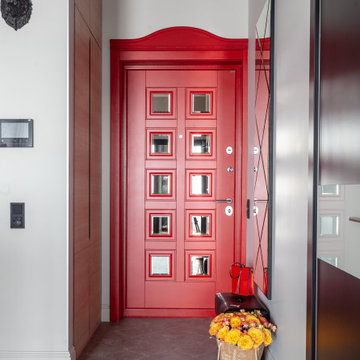
Design ideas for a small urban front door in Moscow with grey walls, ceramic flooring, a single front door, a red front door and grey floors.
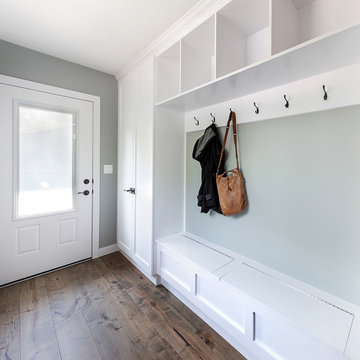
Our clients small two bedroom home was in a very popular and desirably located area of south Edmonton just off of Whyte Ave. The main floor was very partitioned and not suited for the clients' lifestyle and entertaining. They needed more functionality with a better and larger front entry and more storage/utility options. The exising living room, kitchen, and nook needed to be reconfigured to be more open and accommodating for larger gatherings. They also wanted a large garage in the back. They were interest in creating a Chelsea Market New Your City feel in their new great room. The 2nd bedroom was absorbed into a larger front entry with loads of storage options and the master bedroom was enlarged along with its closet. The existing bathroom was updated. The walls dividing the kitchen, nook, and living room were removed and a great room created. The result was fantastic and more functional living space for this young couple along with a larger and more functional garage.

Liadesign
Photo of a small industrial vestibule in Milan with green walls, light hardwood flooring, a single front door, a white front door and a drop ceiling.
Photo of a small industrial vestibule in Milan with green walls, light hardwood flooring, a single front door, a white front door and a drop ceiling.
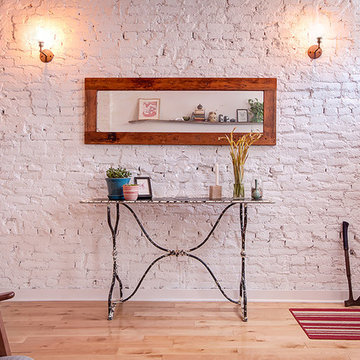
Robert Hornak Photography
Photo of a small industrial foyer in Philadelphia with white walls, light hardwood flooring, a single front door and a white front door.
Photo of a small industrial foyer in Philadelphia with white walls, light hardwood flooring, a single front door and a white front door.
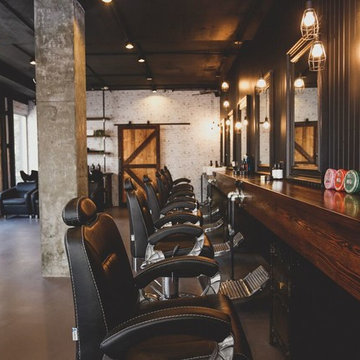
Mister Chop Shop is a men's barber located in Bondi Junction, Sydney. This new venture required a look and feel to the salon unlike it's Chop Shop predecessor. As such, we were asked to design a barbershop like no other - A timeless modern and stylish feel juxtaposed with retro elements. Using the building’s bones, the raw concrete walls and exposed brick created a dramatic, textured backdrop for the natural timber whilst enhancing the industrial feel of the steel beams, shelving and metal light fittings. Greenery and wharf rope was used to soften the space adding texture and natural elements. The soft leathers again added a dimension of both luxury and comfort whilst remaining masculine and inviting. Drawing inspiration from barbershops of yesteryear – this unique men’s enclave oozes style and sophistication whilst the period pieces give a subtle nod to the traditional barbershops of the 1950’s.
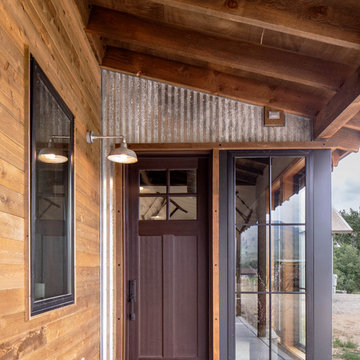
View to front entry.
Inspiration for a medium sized urban foyer in Seattle with concrete flooring, a single front door, a black front door and grey floors.
Inspiration for a medium sized urban foyer in Seattle with concrete flooring, a single front door, a black front door and grey floors.
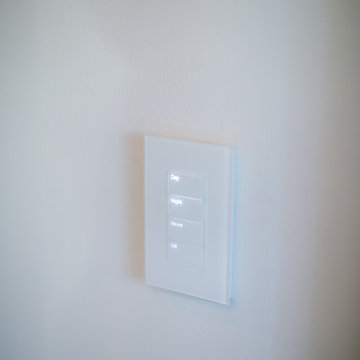
Ryan Garvin Photography, Robeson Design
Design ideas for a medium sized urban hallway in Denver with white walls, medium hardwood flooring, a single front door, a dark wood front door and grey floors.
Design ideas for a medium sized urban hallway in Denver with white walls, medium hardwood flooring, a single front door, a dark wood front door and grey floors.
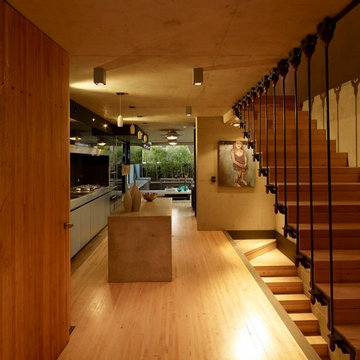
Brett Boardman
Design ideas for a small industrial foyer in Sydney with brown walls, light hardwood flooring, a single front door, a medium wood front door and beige floors.
Design ideas for a small industrial foyer in Sydney with brown walls, light hardwood flooring, a single front door, a medium wood front door and beige floors.
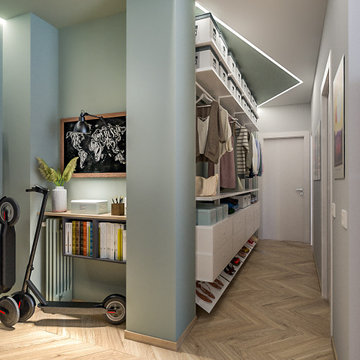
Liadesign
Design ideas for a small industrial foyer in Milan with green walls, light hardwood flooring, a single front door, a white front door and a drop ceiling.
Design ideas for a small industrial foyer in Milan with green walls, light hardwood flooring, a single front door, a white front door and a drop ceiling.
Industrial Entrance with a Single Front Door Ideas and Designs
2