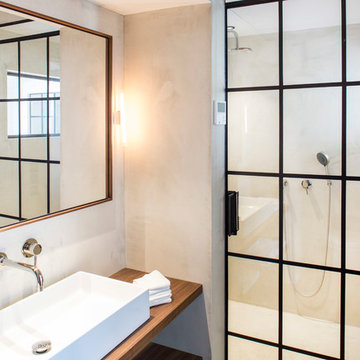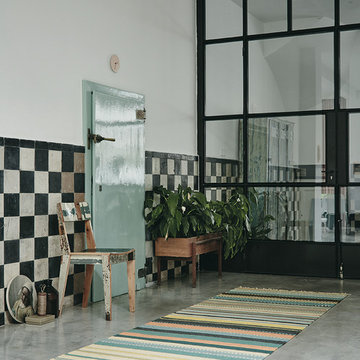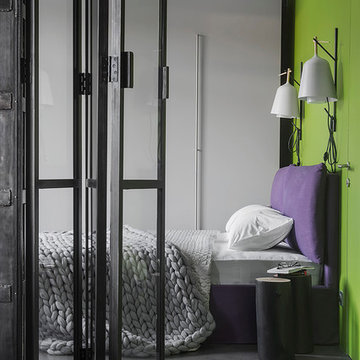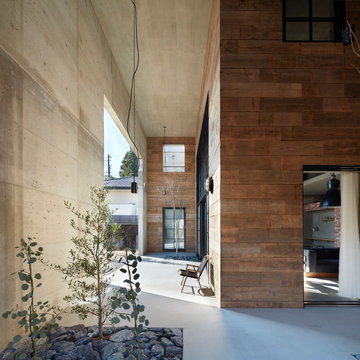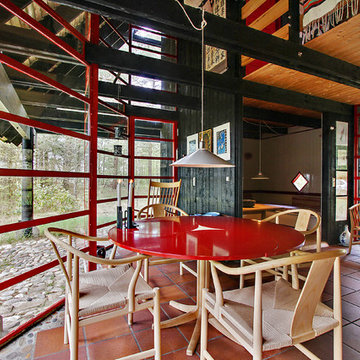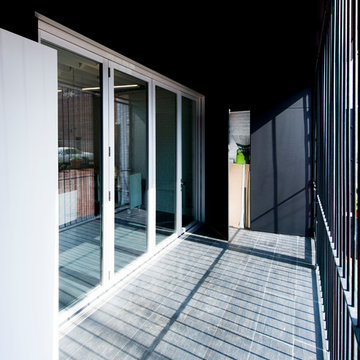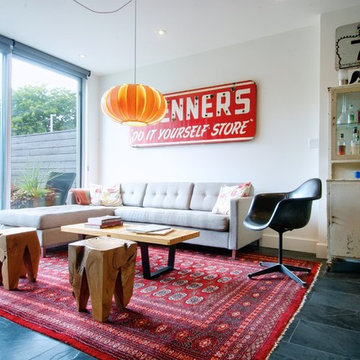Glass Doors Industrial Home Design Photos
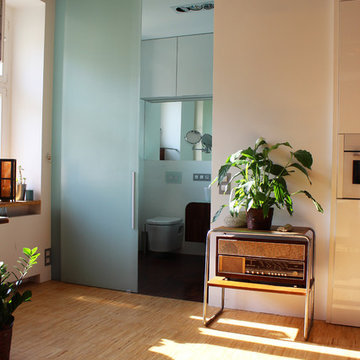
Photo: Martin Hulala © 2013 Houzz
http://www.houzz.com/ideabooks/10739090/list/My-Houzz--DIY-Love-Pays-Off-in-a-Small-Prague-Apartment
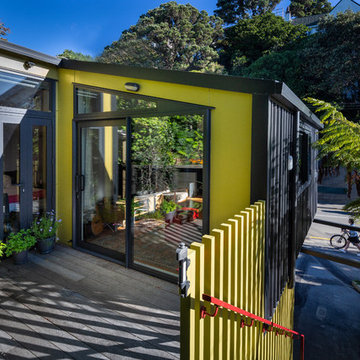
Photo of a small urban front door in Wellington with green walls and a sliding front door.
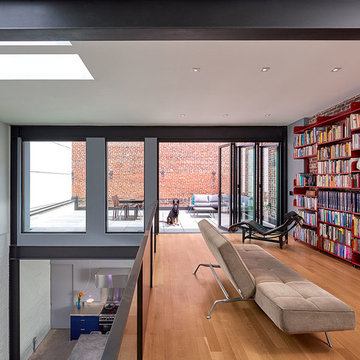
This is an example of an urban games room in DC Metro with light hardwood flooring.
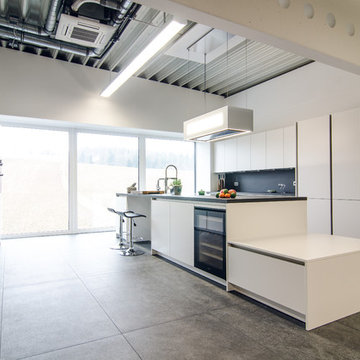
This is an example of an expansive industrial galley open plan kitchen in Frankfurt with an island, flat-panel cabinets, white cabinets, black splashback, grey floors, grey worktops and black appliances.
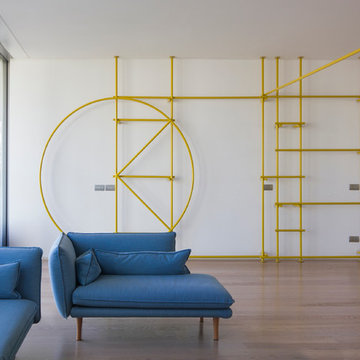
Small industrial open plan living room in Milan with a reading nook, white walls, medium hardwood flooring and brown floors.
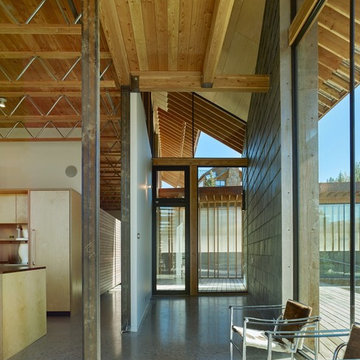
La silla basculante LC1 de le Corbusier tiene una estructura tubular de acero cromado con superficie lustrosa o laqueado en distintos colores. El respaldo, el asiento y los brazos son de cuero.
La silla se hizo en 1929 por Le Corbusier en colaboración con Charlotte Perriand y Pierre Jeanneret, y se presentó por primera vez en ocasión de “Salon d’Automne” en París junto a otros proyectos de su colección como: la Chaise Longue y la serie de sofás Grand Confort. La silla se empleó por Le Corbusier por primera vez para la decoración de la Villa Church en Ville d’Avray; aunque con unas pequeñas modificaciones respecto a la primera versión presentada en París.
Lo peculiar de esta silla es el asiento, que tiene la inclinación regulable, y su rigurosa forma cúbica que se realizó gracias a una estructura tubular de acero de forma cúbica que recuerda el estilo del safari, el así llamado estilo colonial. Es una silla ideal para la sala, el comedor y para la decoración del despacho.
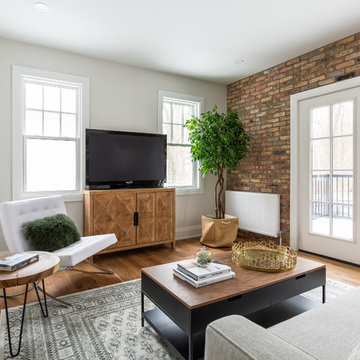
James C. Lee Photography
Inspiration for a small industrial living room in Toronto with medium hardwood flooring, white walls, no fireplace, a freestanding tv and brown floors.
Inspiration for a small industrial living room in Toronto with medium hardwood flooring, white walls, no fireplace, a freestanding tv and brown floors.
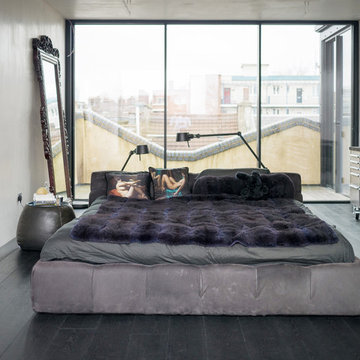
This is an example of a medium sized industrial bedroom in London with white walls, dark hardwood flooring and no fireplace.
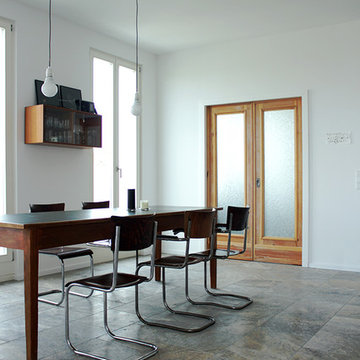
Die Schiebetür ist vom Antiquitätenhändler und wurde vom Tischler abgebeizt.
Fotos © Jana Kubischik
Medium sized urban open plan dining room in Berlin with white walls, concrete flooring, no fireplace and grey floors.
Medium sized urban open plan dining room in Berlin with white walls, concrete flooring, no fireplace and grey floors.
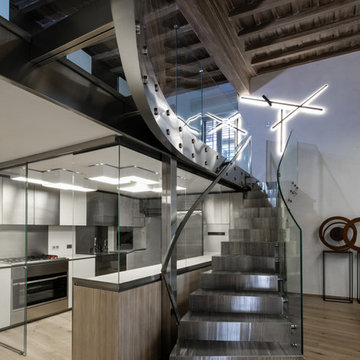
Foto Luigi Filetici
Photo of a large urban metal straight glass railing staircase in Rome with metal risers and feature lighting.
Photo of a large urban metal straight glass railing staircase in Rome with metal risers and feature lighting.
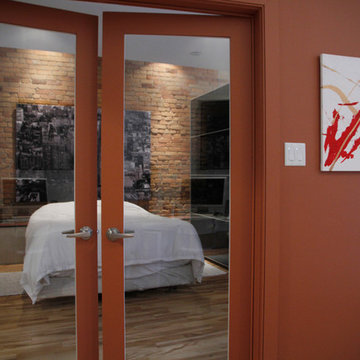
Photo: Esther Hershcovic © 2013 Houzz
This is an example of an urban bedroom in Ottawa.
This is an example of an urban bedroom in Ottawa.
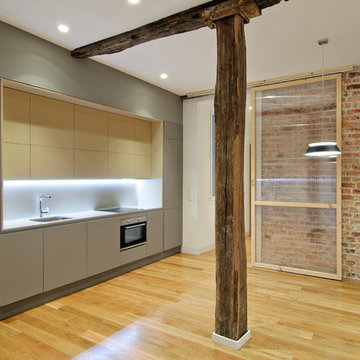
Carlos Garmendia Fernández
This is an example of an industrial kitchen in Bilbao.
This is an example of an industrial kitchen in Bilbao.
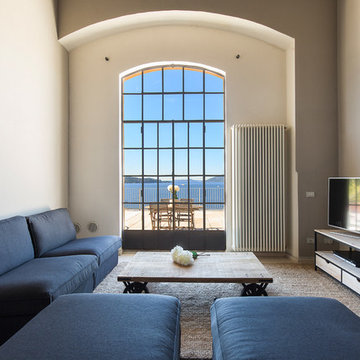
Stefano Pedroni
Design ideas for a medium sized urban open plan games room in Milan with grey walls and a freestanding tv.
Design ideas for a medium sized urban open plan games room in Milan with grey walls and a freestanding tv.
Glass Doors Industrial Home Design Photos
8




















