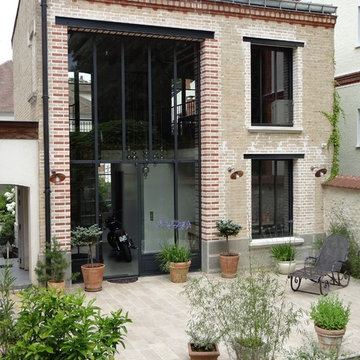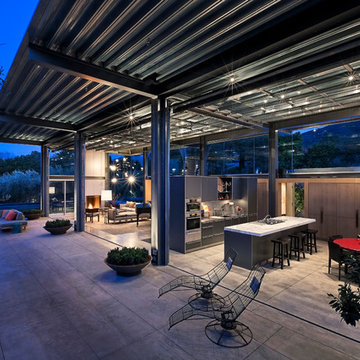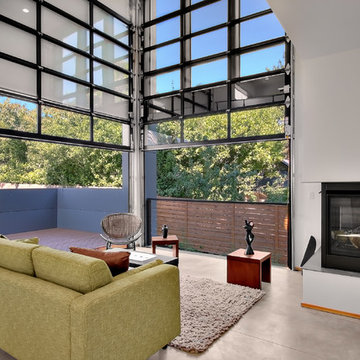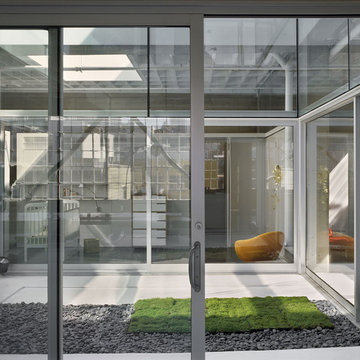Glass Doors Industrial Home Design Photos
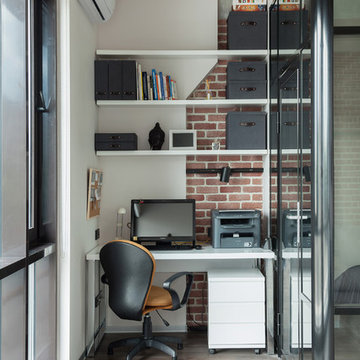
Денис Комаров
Small urban study in Moscow with a freestanding desk, multi-coloured walls and medium hardwood flooring.
Small urban study in Moscow with a freestanding desk, multi-coloured walls and medium hardwood flooring.
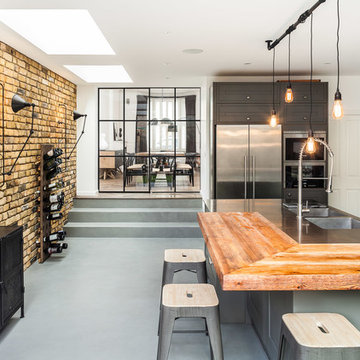
Industrial Kitchen.
Urban kitchen in London with a double-bowl sink, wood worktops, stainless steel appliances, an island and grey cabinets.
Urban kitchen in London with a double-bowl sink, wood worktops, stainless steel appliances, an island and grey cabinets.
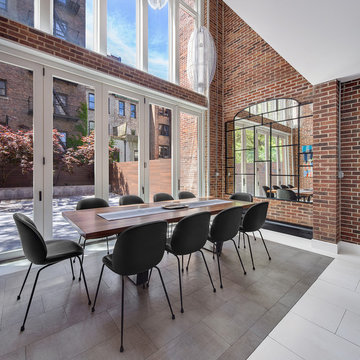
This is an example of an industrial open plan dining room in New York with red walls, no fireplace and grey floors.
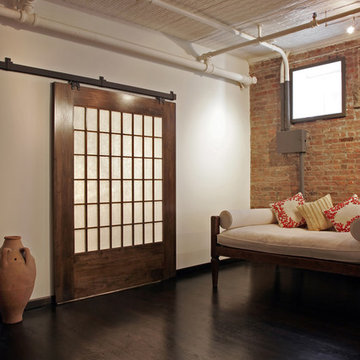
Industrial living room in New York with white walls and dark hardwood flooring.

Medium sized industrial u-shaped enclosed kitchen in London with flat-panel cabinets, medium wood cabinets, wood worktops, black appliances, an island and ceramic flooring.
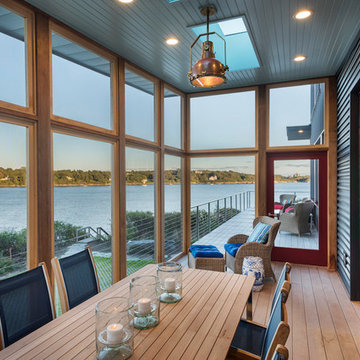
Screened porch
Industrial screened veranda in Providence with decking and a roof extension.
Industrial screened veranda in Providence with decking and a roof extension.
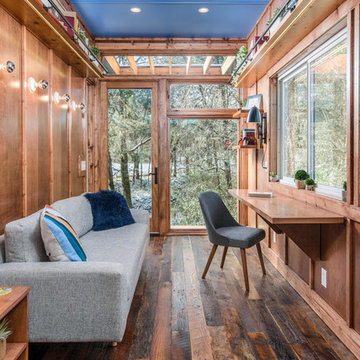
StudioBell
Design ideas for an urban home office in Nashville with brown walls, dark hardwood flooring and brown floors.
Design ideas for an urban home office in Nashville with brown walls, dark hardwood flooring and brown floors.
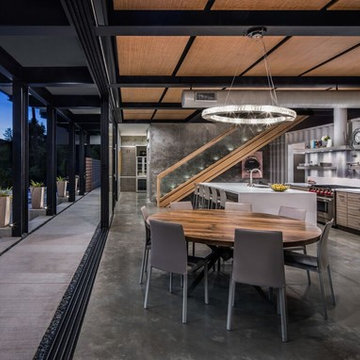
Urban open plan dining room in Santa Barbara with grey walls, concrete flooring and grey floors.
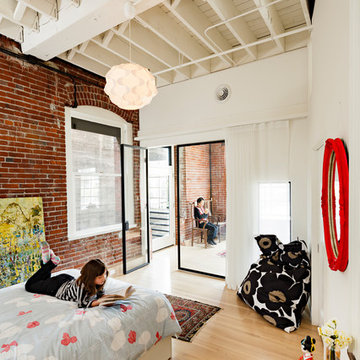
photos:Lincoln Barbour
Photo of an urban kids' bedroom for girls in Portland with white walls and light hardwood flooring.
Photo of an urban kids' bedroom for girls in Portland with white walls and light hardwood flooring.

Herbert stolz, regensburg
This is an example of a medium sized industrial single-wall open plan kitchen in Munich with light hardwood flooring, a built-in sink, flat-panel cabinets, white splashback, no island, white cabinets, stainless steel appliances, brown floors, white worktops and a wood ceiling.
This is an example of a medium sized industrial single-wall open plan kitchen in Munich with light hardwood flooring, a built-in sink, flat-panel cabinets, white splashback, no island, white cabinets, stainless steel appliances, brown floors, white worktops and a wood ceiling.
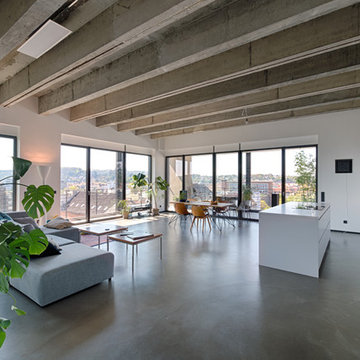
Inspiration for an expansive industrial formal mezzanine living room in Other with concrete flooring, grey floors and white walls.
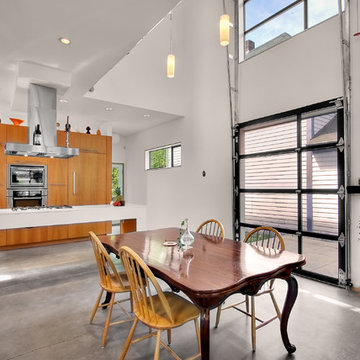
Inspiration for an urban kitchen/diner in Seattle with flat-panel cabinets and medium wood cabinets.
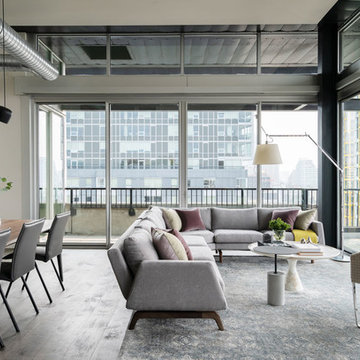
Open floor plan for an Urban Loft.
Photography: Kort Havens
Medium sized industrial formal open plan living room in Seattle with white walls, no fireplace and dark hardwood flooring.
Medium sized industrial formal open plan living room in Seattle with white walls, no fireplace and dark hardwood flooring.
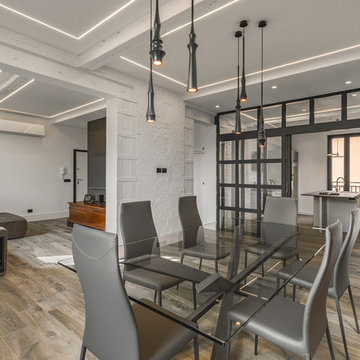
Foto di Stefano Guerrini
Design ideas for an urban open plan dining room in Bologna with white walls, medium hardwood flooring and brown floors.
Design ideas for an urban open plan dining room in Bologna with white walls, medium hardwood flooring and brown floors.
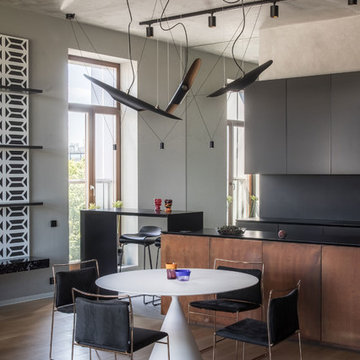
Авторы проекта: Александра Казаковцева и Мария Махонина. Фото: Михаил Степанов
Design ideas for an urban kitchen/dining room in Saint Petersburg with grey walls, medium hardwood flooring, brown floors and feature lighting.
Design ideas for an urban kitchen/dining room in Saint Petersburg with grey walls, medium hardwood flooring, brown floors and feature lighting.
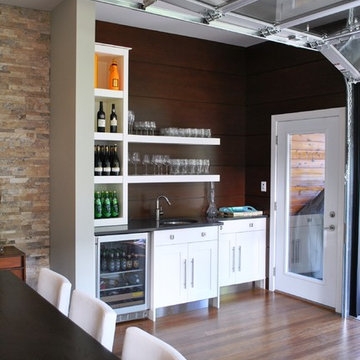
Design ideas for an industrial kitchen in Ottawa with open cabinets and white cabinets.
Glass Doors Industrial Home Design Photos
1




















