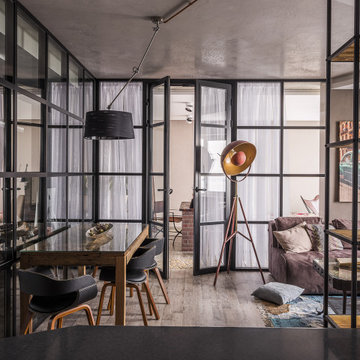Glass Doors Industrial Home Design Photos

Herbert stolz, regensburg
This is an example of a medium sized industrial single-wall open plan kitchen in Munich with light hardwood flooring, a built-in sink, flat-panel cabinets, white splashback, no island, white cabinets, stainless steel appliances, brown floors, white worktops and a wood ceiling.
This is an example of a medium sized industrial single-wall open plan kitchen in Munich with light hardwood flooring, a built-in sink, flat-panel cabinets, white splashback, no island, white cabinets, stainless steel appliances, brown floors, white worktops and a wood ceiling.
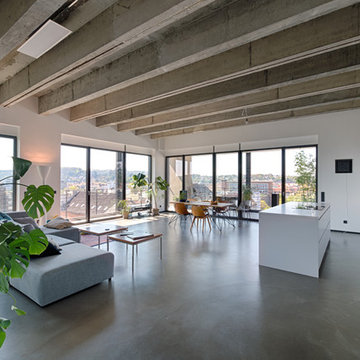
Inspiration for an expansive industrial formal mezzanine living room in Other with concrete flooring, grey floors and white walls.
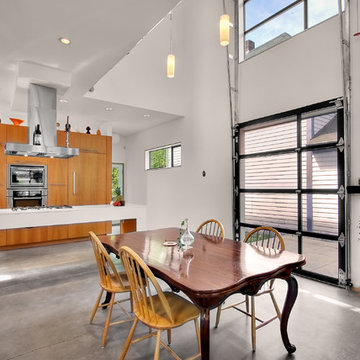
Inspiration for an urban kitchen/diner in Seattle with flat-panel cabinets and medium wood cabinets.
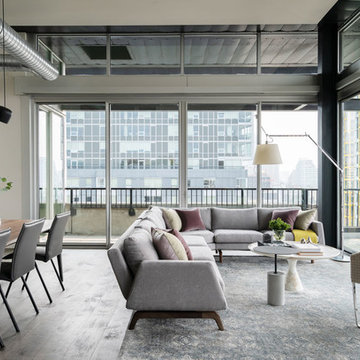
Open floor plan for an Urban Loft.
Photography: Kort Havens
Medium sized industrial formal open plan living room in Seattle with white walls, no fireplace and dark hardwood flooring.
Medium sized industrial formal open plan living room in Seattle with white walls, no fireplace and dark hardwood flooring.
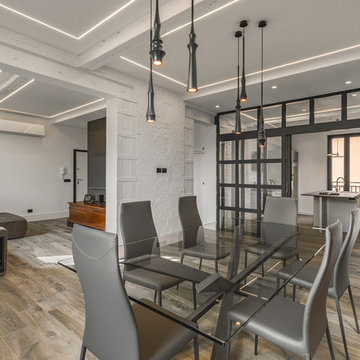
Foto di Stefano Guerrini
Design ideas for an urban open plan dining room in Bologna with white walls, medium hardwood flooring and brown floors.
Design ideas for an urban open plan dining room in Bologna with white walls, medium hardwood flooring and brown floors.
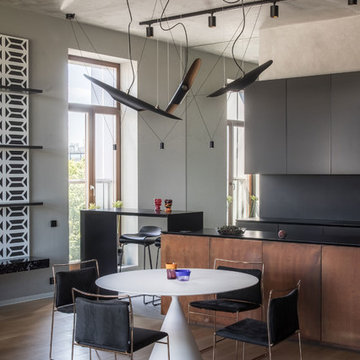
Авторы проекта: Александра Казаковцева и Мария Махонина. Фото: Михаил Степанов
Design ideas for an urban kitchen/dining room in Saint Petersburg with grey walls, medium hardwood flooring, brown floors and feature lighting.
Design ideas for an urban kitchen/dining room in Saint Petersburg with grey walls, medium hardwood flooring, brown floors and feature lighting.
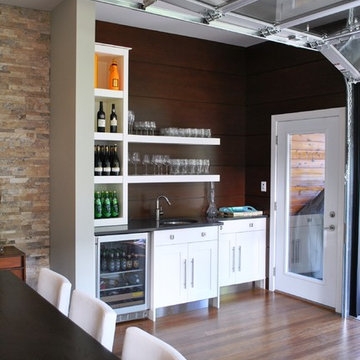
Design ideas for an industrial kitchen in Ottawa with open cabinets and white cabinets.
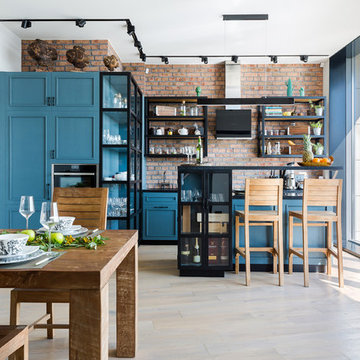
фотографы: Анна Черышева и Екатерина Титенко
This is an example of a large urban l-shaped kitchen/diner in Saint Petersburg with a submerged sink, recessed-panel cabinets, composite countertops, red splashback, brick splashback, integrated appliances, an island, beige floors, black worktops, turquoise cabinets and light hardwood flooring.
This is an example of a large urban l-shaped kitchen/diner in Saint Petersburg with a submerged sink, recessed-panel cabinets, composite countertops, red splashback, brick splashback, integrated appliances, an island, beige floors, black worktops, turquoise cabinets and light hardwood flooring.
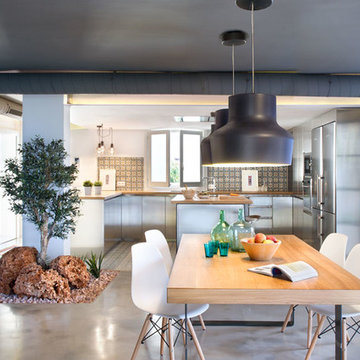
Vicugo Foto www.vicugo.com
Inspiration for a large urban kitchen/dining room in Madrid with white walls, concrete flooring and no fireplace.
Inspiration for a large urban kitchen/dining room in Madrid with white walls, concrete flooring and no fireplace.
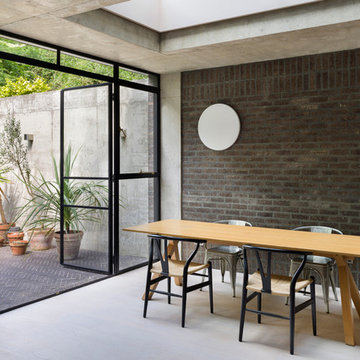
Andrew Meredith
This is an example of a medium sized industrial kitchen/dining room in London with grey walls, medium hardwood flooring and white floors.
This is an example of a medium sized industrial kitchen/dining room in London with grey walls, medium hardwood flooring and white floors.
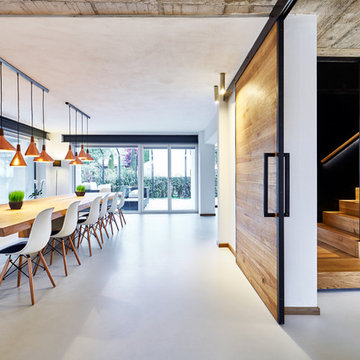
Expansive industrial open plan dining room in Other with light hardwood flooring and white walls.
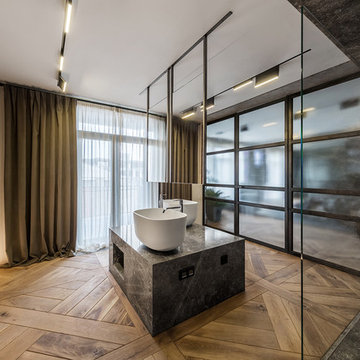
Andrii Shurpenkov
Design ideas for an industrial ensuite bathroom in Miami with a built-in shower, black tiles, grey tiles, beige walls, medium hardwood flooring, a vessel sink, brown floors, an open shower and grey worktops.
Design ideas for an industrial ensuite bathroom in Miami with a built-in shower, black tiles, grey tiles, beige walls, medium hardwood flooring, a vessel sink, brown floors, an open shower and grey worktops.
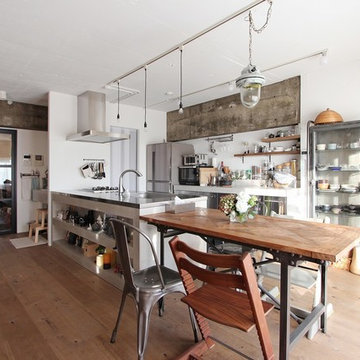
Urban galley kitchen/diner in Tokyo with an integrated sink, open cabinets, stainless steel appliances, light hardwood flooring, a breakfast bar, white cabinets and stainless steel worktops.
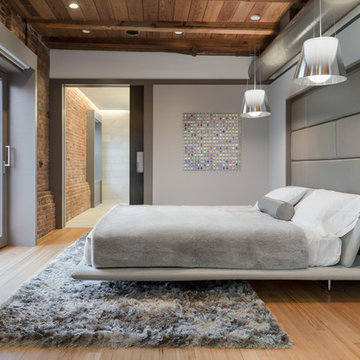
Trent Bell
Photo of an urban master bedroom in Boston with grey walls, light hardwood flooring and no fireplace.
Photo of an urban master bedroom in Boston with grey walls, light hardwood flooring and no fireplace.
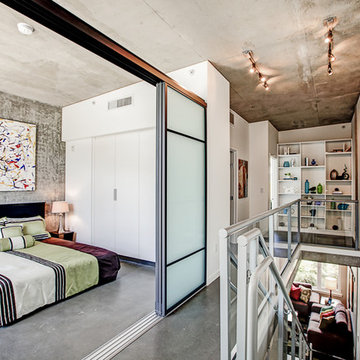
Lumen Condominiums, master bedroom
Gordon Wang © 2014
Photo of a medium sized urban mezzanine bedroom in Seattle with grey walls, concrete flooring and no fireplace.
Photo of a medium sized urban mezzanine bedroom in Seattle with grey walls, concrete flooring and no fireplace.
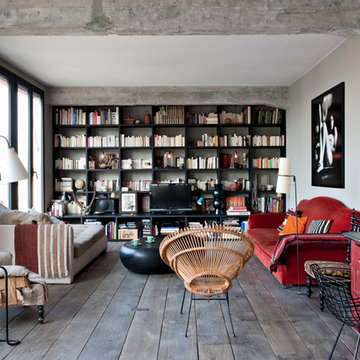
Medium sized urban enclosed games room in Paris with a reading nook, grey walls, dark hardwood flooring, no fireplace and a freestanding tv.
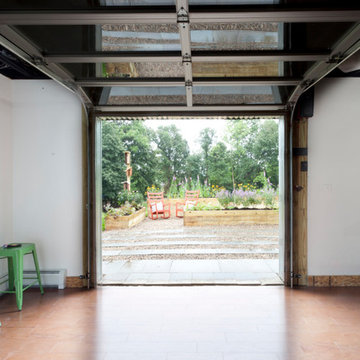
The new basement is the ultimate multi-functional space. A bar, foosball table, dartboard, and glass garage door with direct access to the back provide endless entertainment for guests; a cozy seating area with a whiteboard and pop-up television is perfect for Mike's work training sessions (or relaxing!); and a small playhouse and fun zone offer endless possibilities for the family's son, James.
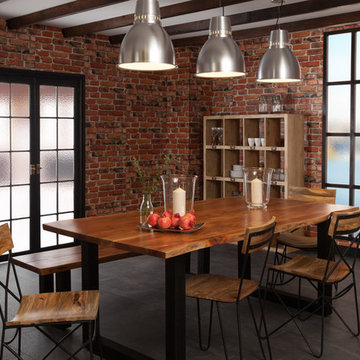
Seats: 6 – 8. The James dining table is equally at home in a classic dining room or informal environment. A solid mango hardwood top stands on iron box section legs this gives the table an Industrial look. This table is further enhanced by its natural live edge top which is 100% organic and cut directly from the tree. The legs are finished in a vintage black effect with a matt finish. The overall effect is a table that is as unique as the tree it came from finished to a superb quality in a silk lacquer with a contemporary industrial feel. All of the solid hardwood used in this table is from a sustainable source, as a real wood product there are natural variances in the wood making each one unique.
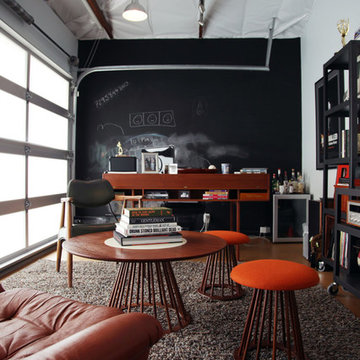
Casey Hale-Photographer
Mid century garage home office conversion
Inspiration for an industrial home office in Los Angeles with black walls.
Inspiration for an industrial home office in Los Angeles with black walls.
Glass Doors Industrial Home Design Photos
2




















