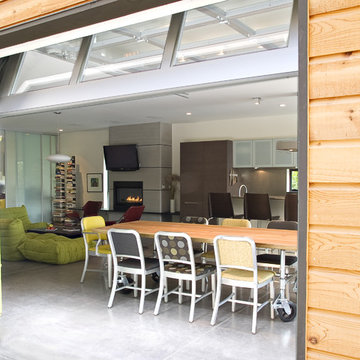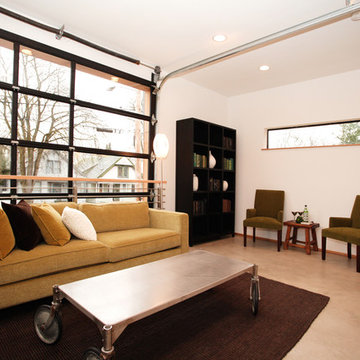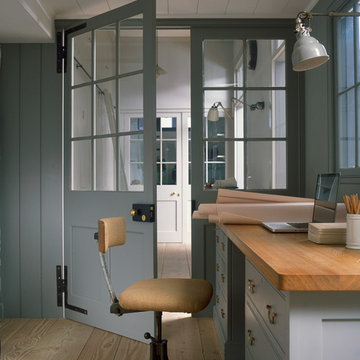Glass Doors Industrial Home Design Photos
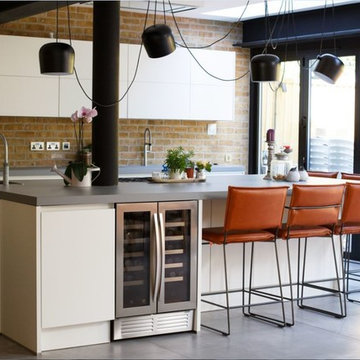
Michal Strassburg
Inspiration for a medium sized urban single-wall kitchen in London with a built-in sink, flat-panel cabinets, white cabinets, concrete worktops, brick splashback, porcelain flooring, an island, grey floors, grey worktops, beige splashback and stainless steel appliances.
Inspiration for a medium sized urban single-wall kitchen in London with a built-in sink, flat-panel cabinets, white cabinets, concrete worktops, brick splashback, porcelain flooring, an island, grey floors, grey worktops, beige splashback and stainless steel appliances.
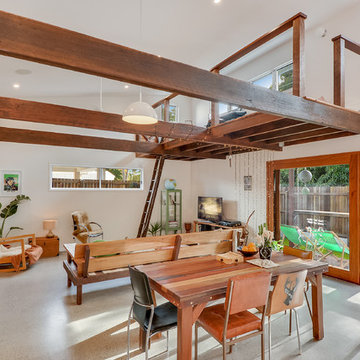
Inspiration for an urban open plan dining room in Sunshine Coast with white walls, concrete flooring and a wood burning stove.
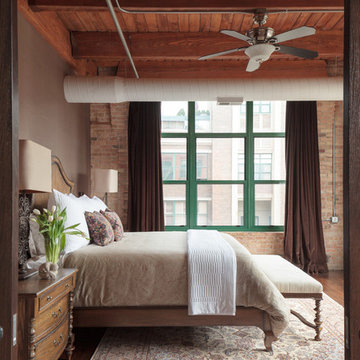
Design ideas for an urban grey and brown bedroom in Denver with grey walls, dark hardwood flooring and brown floors.
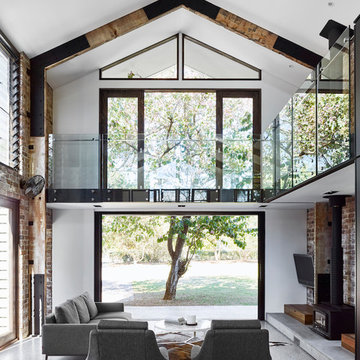
Toby Scott
Photo of a medium sized urban open plan living room in Sunshine Coast with concrete flooring, a wood burning stove, a wall mounted tv, white walls and grey floors.
Photo of a medium sized urban open plan living room in Sunshine Coast with concrete flooring, a wood burning stove, a wall mounted tv, white walls and grey floors.
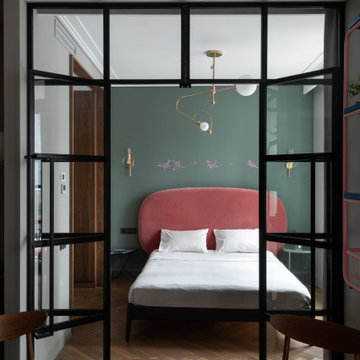
Inspiration for an industrial master bedroom in Other with green walls, medium hardwood flooring and brown floors.
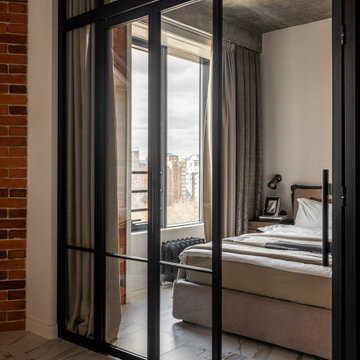
This is an example of an industrial bedroom in Moscow with grey walls, white floors and brick walls.
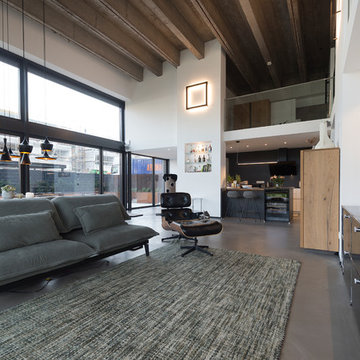
Design ideas for a large urban open plan games room in Other with white walls, concrete flooring, no fireplace, a wall mounted tv and grey floors.
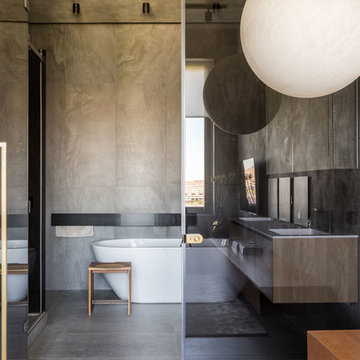
Авторы проекта: Александра Казаковцева и Мария Махонина. Фото: Михаил Степанов
Inspiration for an urban ensuite bathroom in Saint Petersburg with a freestanding bath, grey walls, grey floors, flat-panel cabinets, medium wood cabinets, an alcove shower, grey tiles, concrete flooring, a submerged sink and a hinged door.
Inspiration for an urban ensuite bathroom in Saint Petersburg with a freestanding bath, grey walls, grey floors, flat-panel cabinets, medium wood cabinets, an alcove shower, grey tiles, concrete flooring, a submerged sink and a hinged door.
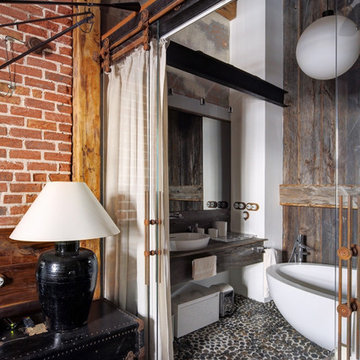
автор проекта - Лев Луговской / Lev Lugovskoy
фотограф - Леонид Черноус / Leonid Chernous
Urban bathroom in Moscow.
Urban bathroom in Moscow.
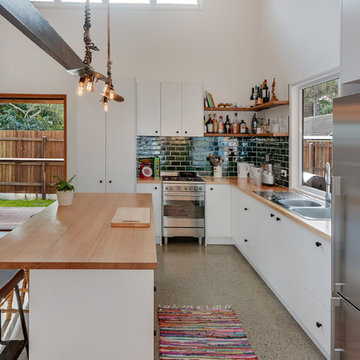
Industrial l-shaped open plan kitchen in Sunshine Coast with a double-bowl sink, flat-panel cabinets, white cabinets, wood worktops, green splashback, metro tiled splashback, stainless steel appliances and an island.
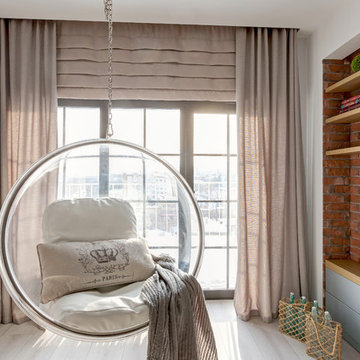
Давлетбердин Руслан
Urban open plan games room in Other with white walls, light hardwood flooring and beige floors.
Urban open plan games room in Other with white walls, light hardwood flooring and beige floors.
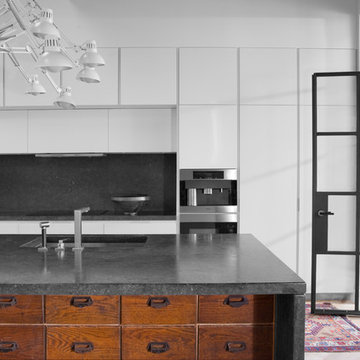
An antique apothocary cabinet serves as the base for the kitchen island. Poliform cabinets create a minimal wall while hiding storage and appliances.
Photo by Adam Milliron
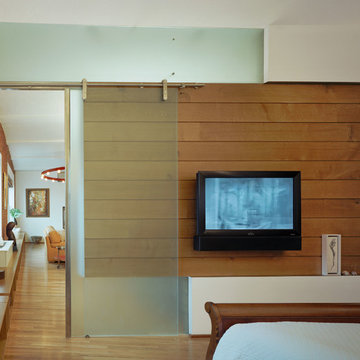
A professional couple asked IFA to turn a 2,100 square-foot penthouse in a converted 1890s warehouse building into a modern pied-a-terre. A layered wall of wood, glass, steel, and drywall mediates between the private and public spaces. This wall connects the entire apartment, from the upstairs where it defines the study and guest room to the western facade where it dissolves into glass to offer an expansive view of the Hudson River. Dramatically cantilevered from this wall is a steel staircase offering an overview of the great room. Crowning the larger stairwell is a new skylight bringing daylight to the rear of the apartment.
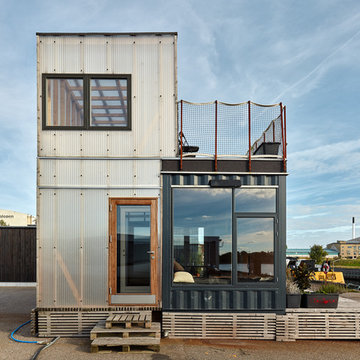
Mads Frederik
Design ideas for an industrial two floor house exterior in Copenhagen with metal cladding and a flat roof.
Design ideas for an industrial two floor house exterior in Copenhagen with metal cladding and a flat roof.
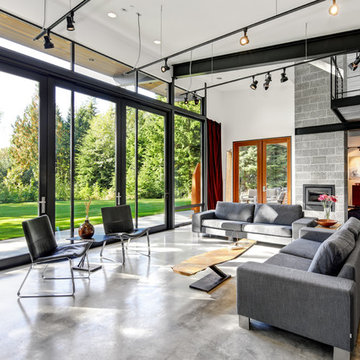
This is an example of an urban open plan living room in Seattle with white walls, concrete flooring, a standard fireplace and grey floors.
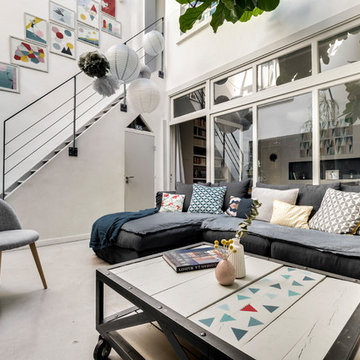
Design ideas for an industrial living room in Paris with white walls, concrete flooring and grey floors.
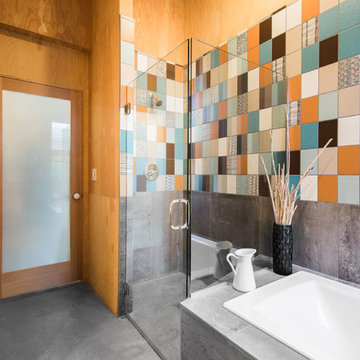
Conceived more similar to a loft type space rather than a traditional single family home, the homeowner was seeking to challenge a normal arrangement of rooms in favor of spaces that are dynamic in all 3 dimensions, interact with the yard, and capture the movement of light and air.
As an artist that explores the beauty of natural objects and scenes, she tasked us with creating a building that was not precious - one that explores the essence of its raw building materials and is not afraid of expressing them as finished.
We designed opportunities for kinetic fixtures, many built by the homeowner, to allow flexibility and movement.
The result is a building that compliments the casual artistic lifestyle of the occupant as part home, part work space, part gallery. The spaces are interactive, contemplative, and fun.
More details to come.
credits:
design: Matthew O. Daby - m.o.daby design /
construction: Cellar Ridge Construction /
structural engineer: Darla Wall - Willamette Building Solutions /
photography: Erin Riddle - KLIK Concepts
Glass Doors Industrial Home Design Photos
5




















