Kids' Room and Nursery Ideas and Designs
Refine by:
Budget
Sort by:Popular Today
121 - 140 of 18,989 photos
Item 1 of 2
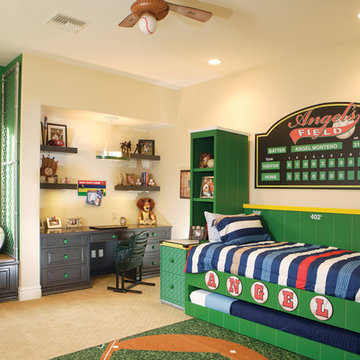
Eagle Luxury Properties
Design ideas for a medium sized traditional children’s room for boys in Phoenix with carpet, multi-coloured walls and beige floors.
Design ideas for a medium sized traditional children’s room for boys in Phoenix with carpet, multi-coloured walls and beige floors.
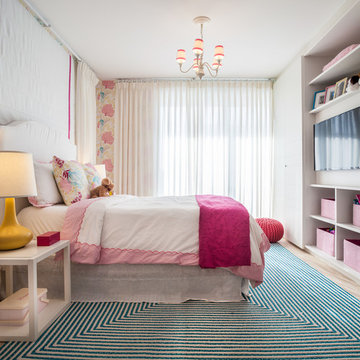
Photo of a medium sized contemporary children’s room for girls in Miami with multi-coloured walls and light hardwood flooring.
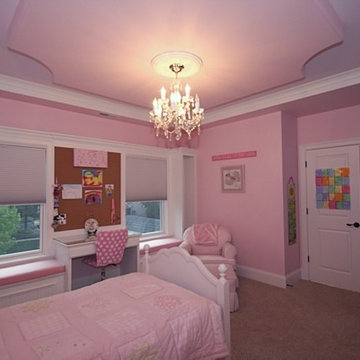
Inspiration for a medium sized contemporary children’s room for girls in Chicago with pink walls and carpet.
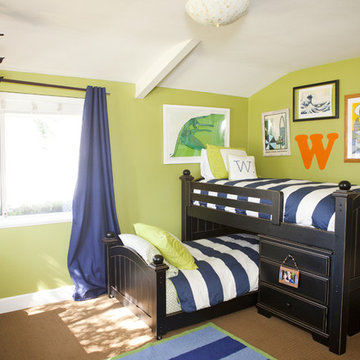
This is a toddler bedroom incorporating a bold and bright surfer theme. Bedding by Serena and Lily. Custom artwork by Tyler Warren. Pottery Barn Kids rug. Kids' Alley furniture. Photos by Jackie Culmer photography.
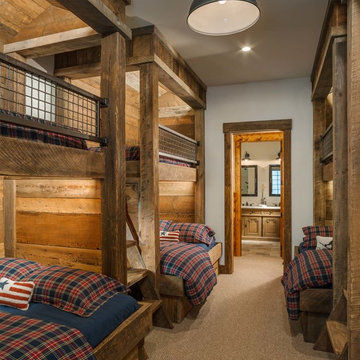
A rustic kids bunk room build with reclaimed wood creating the perfect kids getaway. The upper bunks utilize custom welded steel railings and a vaulted ceiling area within the bunks which include integral lighting elements.

Alexey Gold-Dvoryadkin
Please see link for rug:
https://shopyourdecor.com/products/rainbow-geometric-rug
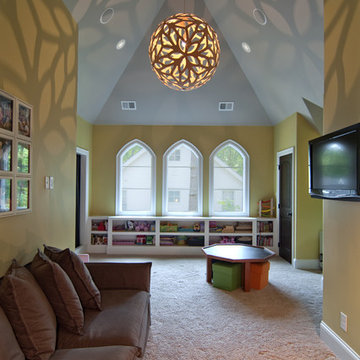
Cool light creates shadows in Bonus room with gothic windows
Large eclectic gender neutral kids' bedroom in Charlotte with yellow walls, carpet and beige floors.
Large eclectic gender neutral kids' bedroom in Charlotte with yellow walls, carpet and beige floors.

2 years after building their house, a young family needed some more space for needs of their growing children. The decision was made to renovate their unfinished basement to create a new space for both children and adults.
PLAYPOD
The most compelling feature upon entering the basement is the Playpod. The 100 sq.ft structure is both playful and practical. It functions as a hideaway for the family’s young children who use their imagination to transform the space into everything from an ice cream truck to a space ship. Storage is provided for toys and books, brining order to the chaos of everyday playing. The interior is lined with plywood to provide a warm but robust finish. In contrast, the exterior is clad with reclaimed pine floor boards left over from the original house. The black stained pine helps the Playpod stand out while simultaneously enabling the character of the aged wood to be revealed. The orange apertures create ‘moments’ for the children to peer out to the world while also enabling parents to keep an eye on the fun. The Playpod’s unique form and compact size is scaled for small children but is designed to stimulate big imagination. And putting the FUN in FUNctional.
PLANNING
The layout of the basement is organized to separate private and public areas from each other. The office/guest room is tucked away from the media room to offer a tranquil environment for visitors. The new four piece bathroom serves the entire basement but can be annexed off by a set of pocket doors to provide a private ensuite for guests.
The media room is open and bright making it inviting for the family to enjoy time together. Sitting adjacent to the Playpod, the media room provides a sophisticated place to entertain guests while the children can enjoy their own space close by. The laundry room and small home gym are situated in behind the stairs. They work symbiotically allowing the homeowners to put in a quick workout while waiting for the clothes to dry. After the workout gym towels can quickly be exchanged for fluffy new ones thanks to the ample storage solutions customized for the homeowners.
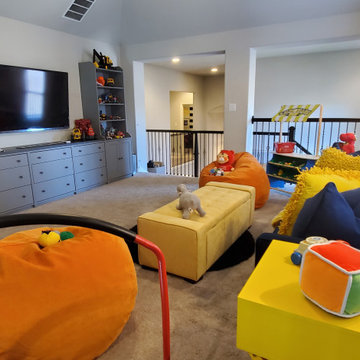
This room was for two adorable little boys, the clients wanted something fun and colorful, with lots of storage. The clients already had a blue sofa that they liked, so we found some fun orange floor lamps, with lemon yellow side tables to go with it. For storage we hacked some IKEA cabinets to build an entertainment center for their TV, with lots of storage below and shelves above for easy access to all of their toys. We used the same cabinets on the back wall for even more storage. Additionally, they have storage in the yellow ottoman. The orange bean bags were also a big hit with the boys, we have been told that they loved it and spend lots of time playing in their new playroom.
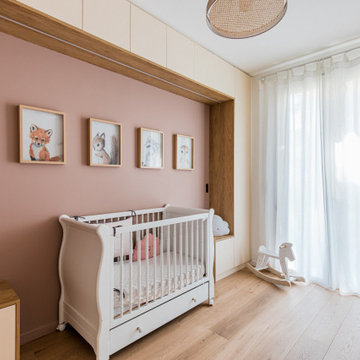
Chambre d'enfant.
Photo : Christopher Salgadinho
Medium sized scandi nursery for girls in Paris with pink walls, light hardwood flooring, all types of wall treatment and a feature wall.
Medium sized scandi nursery for girls in Paris with pink walls, light hardwood flooring, all types of wall treatment and a feature wall.
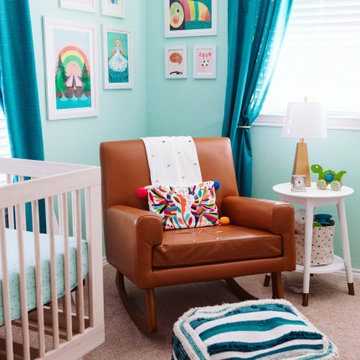
Curated art prints create a colorful gallery for the reading nook of this nursery.
Small eclectic nursery in Dallas.
Small eclectic nursery in Dallas.

Photo of a medium sized farmhouse gender neutral kids' bedroom in New York with white walls, light hardwood flooring, grey floors, a wood ceiling and panelled walls.
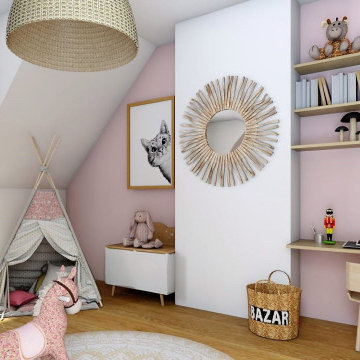
Décoration de la chambre de la petite Jade. Mes clients souhaitaient une chambre douce avec du rose , du doré. La chambre en sous pente possède une belle fenêtre qui lui permet d'être assez lumineuse. Le mobilier déjà en leur possession devait être replacé. J'ai proposé de donner une ambiance bohème avec la pose d'un placard coulissant dont les portes de placards sont recouvertes de papier peint liberty qui met de la poésie. Un luminaire en osier et un joli fauteuil en rotin donne le ton. Ma cliente souhaitait un tipi pour un espace lecture et un petit coin pour le futur bureau de la demoiselle.
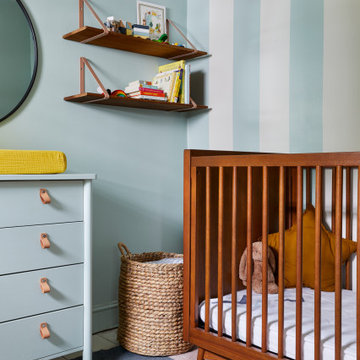
A calming and welcoming nursery space. Mint green walls and a painted white floor provide a soft backdrop to bolder colours in the rug and accessories. The changing table is a cost effective IKEA hack.
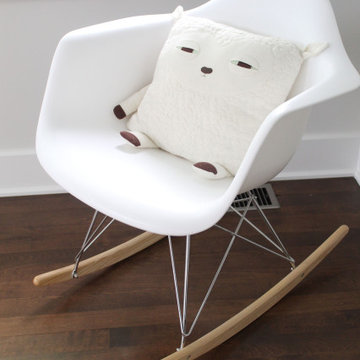
Small midcentury nursery for boys in Montreal with white walls, dark hardwood flooring and brown floors.
We were delighted to find out a previous client of ours was expecting another baby! We were tasked to design a nursery that was calming, masculine and playful. We incorporated a curated gallery wall, ceiling mural and LED baby name sign that cannot be forgotten! Within this small space, we had to include a crib, rocking chair, changing table and daybed. We were focused on making it functional for not only the baby but also for the parents. The fur rug is not only extremely comfortable, but also machine washable - that's a win-win! The layered jute rug underneath creates visual interest and texture. The striped ottoman, black daybed and leather drawer pulls bring the masculinity to the room. We had a custom LED baby name sign made for over the crib, which can be dimmed to any brightness and is safe for children (unlike neon). Baby Andres was born on May 11th. 2020.
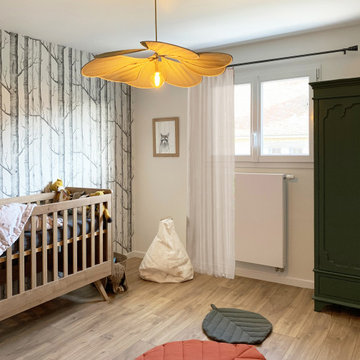
La nature s'invite dans la chambre de bébé G.
Papier Peine Cole & Son.
Suspension Goerges.
This is an example of a large scandi nursery for boys in Dijon with white walls, light hardwood flooring and brown floors.
This is an example of a large scandi nursery for boys in Dijon with white walls, light hardwood flooring and brown floors.
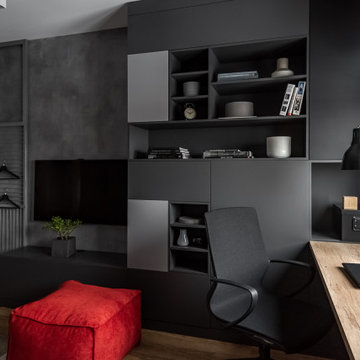
Photo of a medium sized contemporary kids' bedroom for boys in Yekaterinburg with vinyl flooring, beige floors and grey walls.
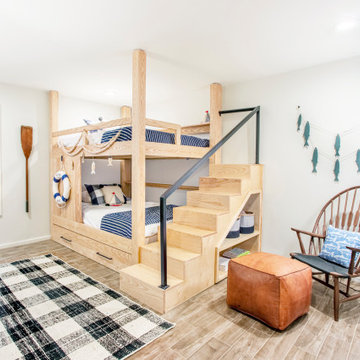
Kids Bunk room with a Lake Theme
Inspiration for a small nautical toddler’s room for boys in Dallas with white walls and beige floors.
Inspiration for a small nautical toddler’s room for boys in Dallas with white walls and beige floors.
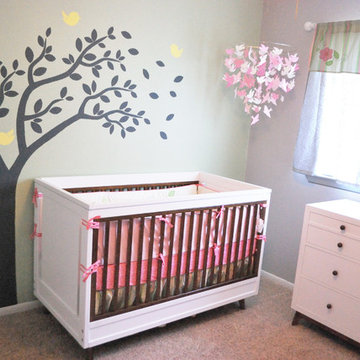
Medium sized classic nursery for girls in Houston with grey walls, carpet and grey floors.
Kids' Room and Nursery Ideas and Designs
7

