Kids' Room and Nursery Ideas and Designs
Refine by:
Budget
Sort by:Popular Today
141 - 160 of 18,989 photos
Item 1 of 2
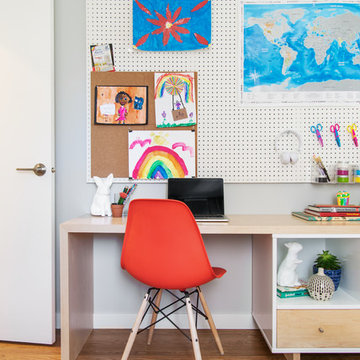
Photos by Tina Witherspoon Photography.
This is an example of a medium sized contemporary gender neutral kids' bedroom in Seattle with white walls, medium hardwood flooring and brown floors.
This is an example of a medium sized contemporary gender neutral kids' bedroom in Seattle with white walls, medium hardwood flooring and brown floors.

An out of this world, space-themed boys room in suburban New Jersey. The color palette is navy, black, white, and grey, and with geometric motifs as a nod to science and exploration. The sputnik chandelier in satin nickel is the perfect compliment! This large bedroom offers several areas for our little client to play, including a Scandinavian style / Montessori house-shaped playhouse, a comfortable, upholstered daybed, and a cozy reading nook lined in constellations wallpaper. The navy rug is made of Flor carpet tiles and the round rug is New Zealand wool, both durable options. The navy dresser is custom.
Photo Credit: Erin Coren, Curated Nest Interiors
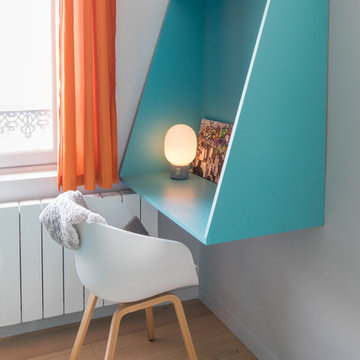
Thierry Stefanopoulos
Inspiration for a small contemporary gender neutral kids' bedroom in Paris with blue walls and light hardwood flooring.
Inspiration for a small contemporary gender neutral kids' bedroom in Paris with blue walls and light hardwood flooring.
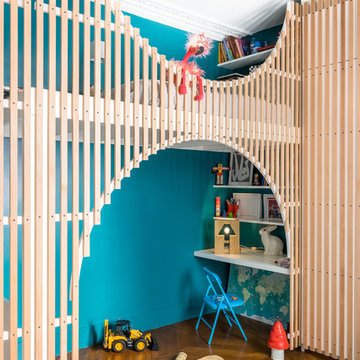
Nicolas Aubert-Maguéro
Contemporary children’s room in Paris with blue walls, medium hardwood flooring and brown floors.
Contemporary children’s room in Paris with blue walls, medium hardwood flooring and brown floors.
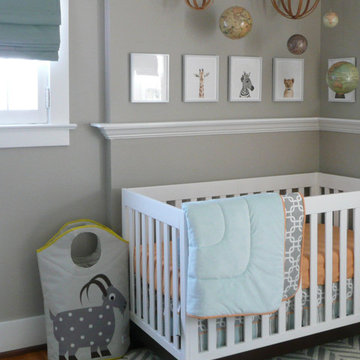
This modern eclectic baby boy's nursery has gray walls and white trim. Modern, transitional and traditional elements are used to create a fun, travel inspired, peaceful space for baby and parents. Baby furniture includes contemporary white crib and hamper. Accessorized by framed animal prints, mobile with spheres and globes. Hardwood flooring is covered with a gray and white chevron rug. Window has a blue fabric shade.
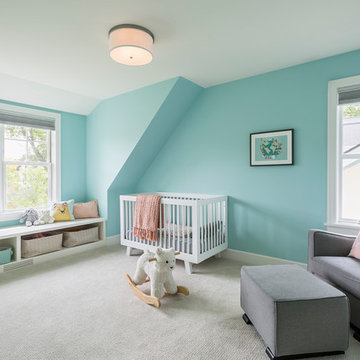
This home is a modern farmhouse on the outside with an open-concept floor plan and nautical/midcentury influence on the inside! From top to bottom, this home was completely customized for the family of four with five bedrooms and 3-1/2 bathrooms spread over three levels of 3,998 sq. ft. This home is functional and utilizes the space wisely without feeling cramped. Some of the details that should be highlighted in this home include the 5” quartersawn oak floors, detailed millwork including ceiling beams, abundant natural lighting, and a cohesive color palate.
Space Plans, Building Design, Interior & Exterior Finishes by Anchor Builders
Andrea Rugg Photography
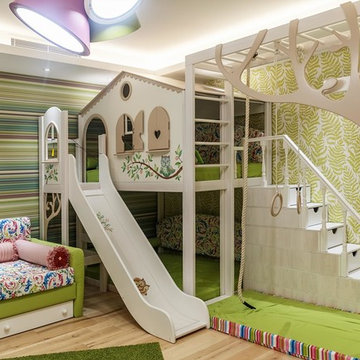
Дизайнер Пограницкая Мария
Фотограф Блинова Мария
Inspiration for a large contemporary kids' bedroom for girls in Moscow with green walls, beige floors and light hardwood flooring.
Inspiration for a large contemporary kids' bedroom for girls in Moscow with green walls, beige floors and light hardwood flooring.
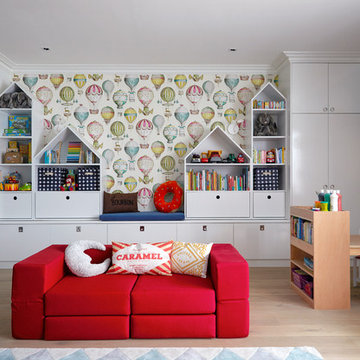
Photography by Anna Stathaki
Large contemporary gender neutral kids' bedroom in London with blue walls and light hardwood flooring.
Large contemporary gender neutral kids' bedroom in London with blue walls and light hardwood flooring.
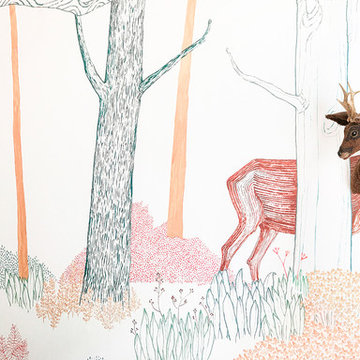
Uno dei nostri propositi è quello di cercare la collaborazione di altri creativi. Abbiamo coinvolto due illustratori, INSUNSIT, per realizzare un disegno sulle tre pareti della camera della bambina raffigurante una giungla onirica con animali dai colori vivaci. Il disegno diventa uno sfondo che catapulta in una nuova visione dello spazio, per far sparire le pareti della stanza e avere un orizzonte da osservare.
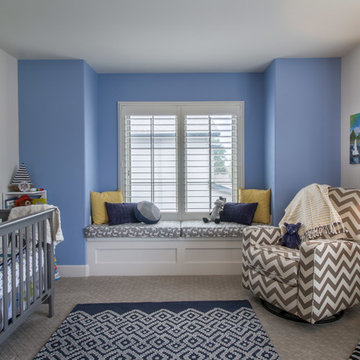
Space planning was essential in the nursery with the room being so compact. Originally the crib was over by the arch window, but the clients have such great natural light flowing in, we didn't want to interrupt that. Installing a custom bench by the adjacent window added extra sitting space for the family.
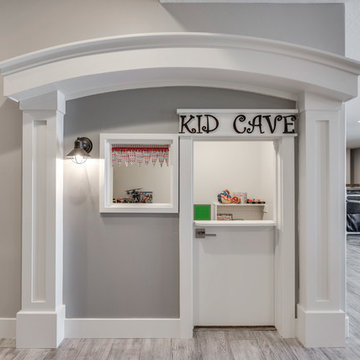
This is an example of a medium sized traditional kids' bedroom in Salt Lake City with grey walls, laminate floors and grey floors.
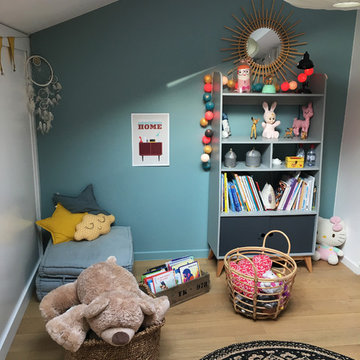
Chambre d'enfant mixte avec lit superposé - Isabelle Le Rest Intérieurs
Design ideas for a medium sized scandi gender neutral children’s room in Paris with light hardwood flooring, beige floors and blue walls.
Design ideas for a medium sized scandi gender neutral children’s room in Paris with light hardwood flooring, beige floors and blue walls.
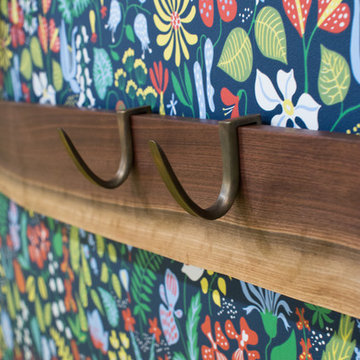
Photography by Meredith Heuer
Design ideas for a large classic gender neutral playroom in New York with multi-coloured walls and wallpapered walls.
Design ideas for a large classic gender neutral playroom in New York with multi-coloured walls and wallpapered walls.
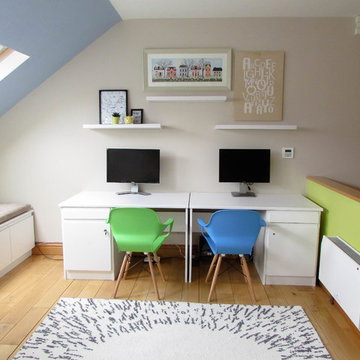
MInimalist playroom for two kids with big age different. Room designed to be suitable for boy of 1 y.o and young teenager girl of 14 y.o.
This is an example of a medium sized contemporary gender neutral kids' bedroom in Other with beige walls, light hardwood flooring and beige floors.
This is an example of a medium sized contemporary gender neutral kids' bedroom in Other with beige walls, light hardwood flooring and beige floors.
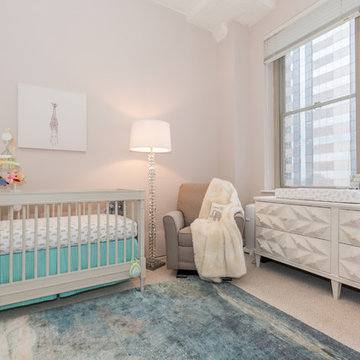
Center City is home to this lovely Philadelphia new family of three. The condominium has high ceilings and large windows – fabulous city views are available from every window in this unit. The young family who lives here needed Henck Design to come in and make some updates. We sourced furniture, rugs, and home accessories for the family’s guest room that we transformed into a nursery for their brand new baby.
We sourced and selected case pieces for storage, nursery furniture, upholstered goods and all things baby friendly. The nursery space was large enough to be able to bring in a spacious chaise lounge for the mother and her new baby to nap, rest, and read in. It’s perfectly set up for him to grow, play and learn in for the future.
Interior design jobs that include Nursery design are always rewarding and add a fresh quality to any home. We love designing for both mother and baby!
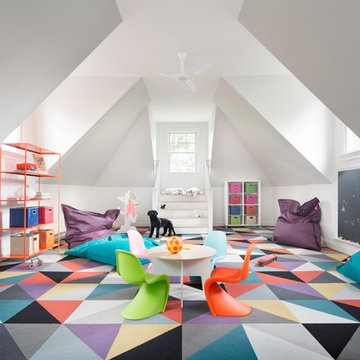
Inspiration for a large modern gender neutral kids' bedroom in New York with white walls and carpet.
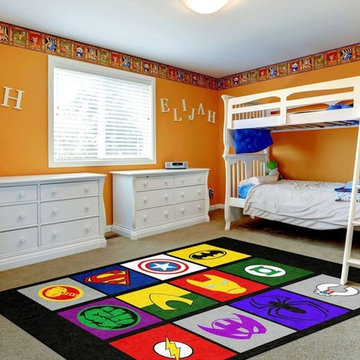
Design ideas for a large contemporary kids' bedroom for boys in Atlanta with orange walls, carpet and beige floors.
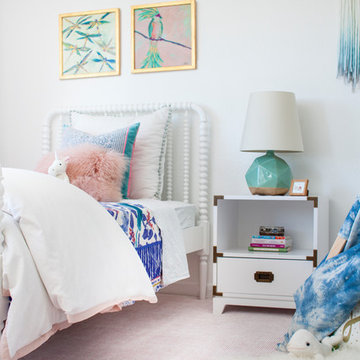
Little girls room with a playful and dreamy palatte
Photo of a medium sized traditional children’s room for girls in Sacramento with white walls, carpet and pink floors.
Photo of a medium sized traditional children’s room for girls in Sacramento with white walls, carpet and pink floors.
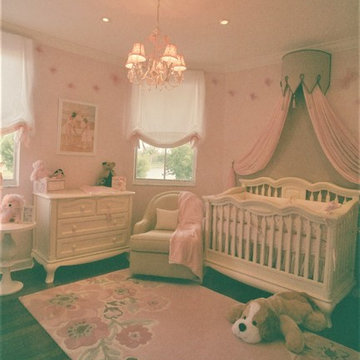
Design ideas for a small shabby-chic style nursery for girls in Miami with pink walls and dark hardwood flooring.
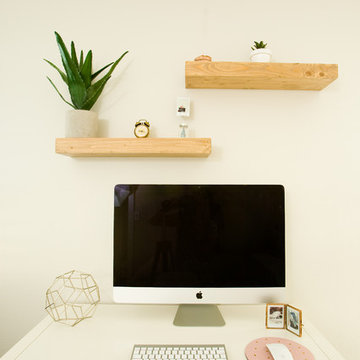
Beatta Bosworth
Inspiration for a medium sized contemporary teen’s room for girls in Los Angeles with white walls and light hardwood flooring.
Inspiration for a medium sized contemporary teen’s room for girls in Los Angeles with white walls and light hardwood flooring.
Kids' Room and Nursery Ideas and Designs
8

