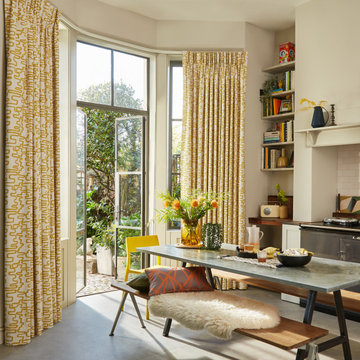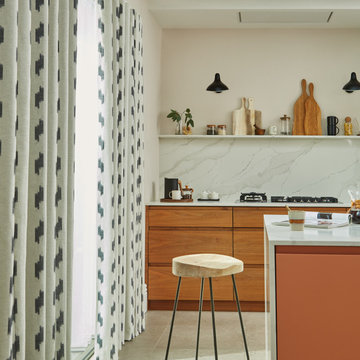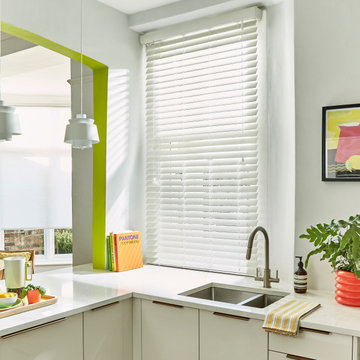Kitchen Ideas and Designs
Refine by:
Budget
Sort by:Popular Today
81 - 100 of 364 photos
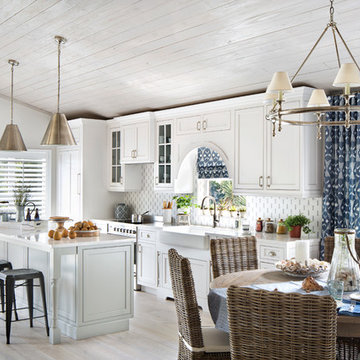
Jessica Glynn Photography
Inspiration for a medium sized coastal single-wall open plan kitchen in Miami with a belfast sink, shaker cabinets, white cabinets, an island, engineered stone countertops, multi-coloured splashback, glass tiled splashback, stainless steel appliances and porcelain flooring.
Inspiration for a medium sized coastal single-wall open plan kitchen in Miami with a belfast sink, shaker cabinets, white cabinets, an island, engineered stone countertops, multi-coloured splashback, glass tiled splashback, stainless steel appliances and porcelain flooring.
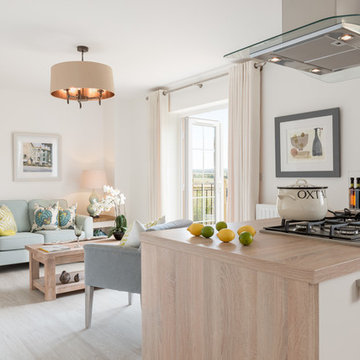
Ⓒ ZAC+ZAC
Inspiration for a medium sized contemporary open plan kitchen in London with flat-panel cabinets, light wood cabinets, wood worktops, light hardwood flooring and an island.
Inspiration for a medium sized contemporary open plan kitchen in London with flat-panel cabinets, light wood cabinets, wood worktops, light hardwood flooring and an island.
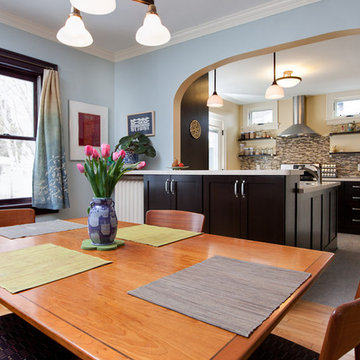
Kitchen space plan and layout by: Pam Erler, NKBA-Certified Designer. Final Cabinetry Design and Selections by: Katie Jaydan, ASID. This 1921 bungalow in the como neighborhood of St. Paul, was in need of a kitchen update. The home had previous design work done by Castle and the family decided to finish their kitchen as well. The family wanted the kitchen to feel like one with the rest of the home. They were in need of better working space, more lighting, and wanted an over all open feel. The new configuration opened the kitchen into the dining room and was designed to match the rest of the home. The space was furnished with new dark Alder cabinets, Laminate countertops, stainless steel appliances, Marmoleum floors, and accented with American Olean glass and stone blended backsplash. The updated space creates a very bright and contemporary atmosphere for the family to enjoy.
Find the right local pro for your project
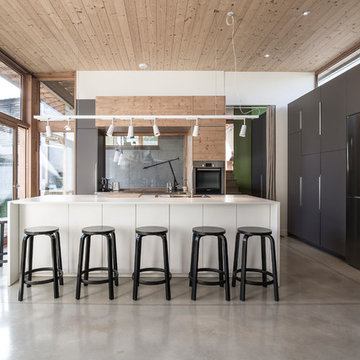
Patrick Leclerc
Inspiration for a large contemporary galley kitchen/diner in Grenoble with flat-panel cabinets, glass sheet splashback, stainless steel appliances, concrete flooring, an island, grey floors, a single-bowl sink and grey splashback.
Inspiration for a large contemporary galley kitchen/diner in Grenoble with flat-panel cabinets, glass sheet splashback, stainless steel appliances, concrete flooring, an island, grey floors, a single-bowl sink and grey splashback.
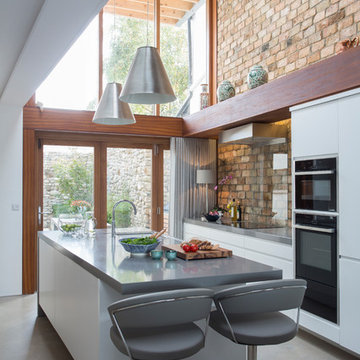
This is an example of a medium sized contemporary kitchen in Other with flat-panel cabinets, white cabinets, black appliances, an island, grey floors, brick splashback and concrete flooring.
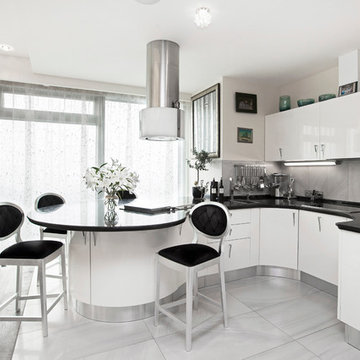
Дизайнер: Педоренко Ксения
Фотограф: Игнатенко Светлана
Contemporary l-shaped kitchen in Moscow with a built-in sink, flat-panel cabinets, white cabinets, grey splashback and a breakfast bar.
Contemporary l-shaped kitchen in Moscow with a built-in sink, flat-panel cabinets, white cabinets, grey splashback and a breakfast bar.
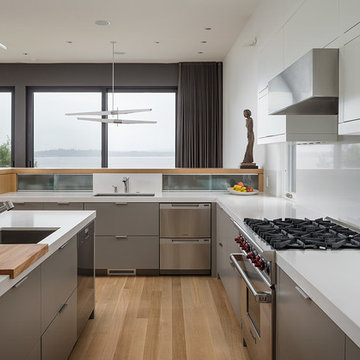
This house was designed as a second home for a Bay Area couple as a summer retreat to spend the warm summer months away from the fog in San Francisco. Built on a steep slope and a narrow lot, this 4000 square foot home is spread over 3 floors, with the master, guest and kids bedroom on the ground floor, and living spaces on the upper floor to take advantage of the views. The main living level includes a large kitchen, dining, and living space, connected to two home offices by way of a bridge that extends across the double height entry. This bridge area acts as a gallery of light, allowing filtered light through the skylights above and down to the entry on the ground level. All living space takes advantage of grand views of Lake Washington and the city skyline beyond. Two large sliding glass doors open up completely, allowing the living and dining space to extend to the deck outside. On the first floor, in addition to the guest room, a “kids room” welcomes visiting nieces and nephews with bunk beds and their own bathroom. The basement level contains storage, mechanical and a 2 car garage.
Photographer: Aaron Leitz
Reload the page to not see this specific ad anymore

Contemporary galley open plan kitchen in DC Metro with a submerged sink, recessed-panel cabinets, white cabinets and white splashback.
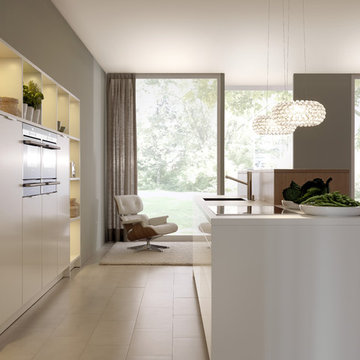
Design ideas for a modern galley open plan kitchen in Boston with flat-panel cabinets, white cabinets and stainless steel appliances.
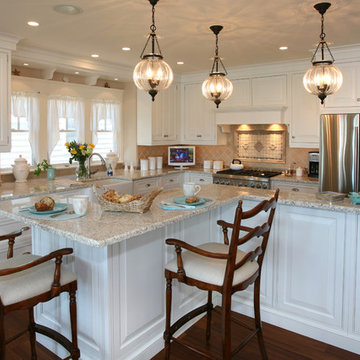
Asher Associates Architects;
Michael Donahue, Builder;
Euro Line Designe, Kitchen;
John Dimaio, Photography
Inspiration for a coastal l-shaped kitchen/diner in Philadelphia with a belfast sink, raised-panel cabinets, white cabinets, beige splashback and stainless steel appliances.
Inspiration for a coastal l-shaped kitchen/diner in Philadelphia with a belfast sink, raised-panel cabinets, white cabinets, beige splashback and stainless steel appliances.
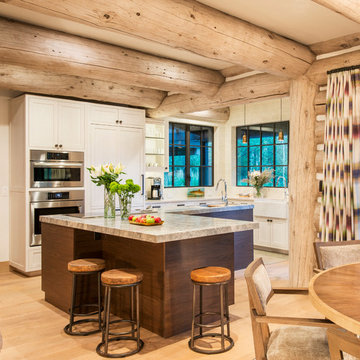
Alex Irvin Photography
Inspiration for a rustic l-shaped kitchen/diner in Denver with a belfast sink, shaker cabinets, beige cabinets, window splashback, stainless steel appliances and light hardwood flooring.
Inspiration for a rustic l-shaped kitchen/diner in Denver with a belfast sink, shaker cabinets, beige cabinets, window splashback, stainless steel appliances and light hardwood flooring.
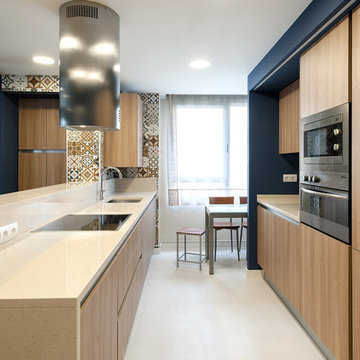
David Montero para Estudio90©
This is an example of a medium sized traditional galley enclosed kitchen in Other with a submerged sink, flat-panel cabinets, medium wood cabinets, engineered stone countertops, stainless steel appliances, porcelain flooring, mirror splashback and no island.
This is an example of a medium sized traditional galley enclosed kitchen in Other with a submerged sink, flat-panel cabinets, medium wood cabinets, engineered stone countertops, stainless steel appliances, porcelain flooring, mirror splashback and no island.
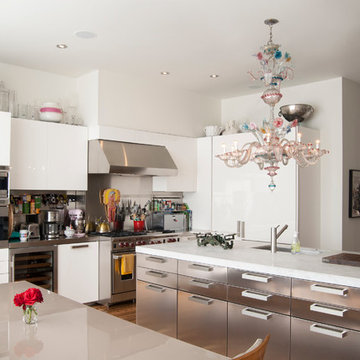
Located at the front of the house, the kitchen/diner benefits from ample afternoon light. The flat-panel cabinetry features polished materials that reflect light and give the room its modern industrial edge. The elevator toward the back of the space was added in Spring of 2014.
As the center of all daily activity, abundant storage is a must, as are easy-to-clean surfaces. Sticky fingers are bound to rush through the room countless times each day,
and by selecting kid-friendly materials, there is freedom in knowing that all messes can be wiped away at the end of the day.
Cabinetry: Boffi
Photo: Adrienne DeRosa Photography © 2014 Houzz
Design: Cortney and Robert Novogratz
Reload the page to not see this specific ad anymore
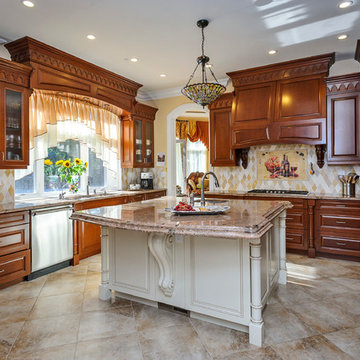
Photo of a medium sized classic u-shaped enclosed kitchen in San Francisco with a submerged sink, medium wood cabinets, multi-coloured splashback, stainless steel appliances, raised-panel cabinets, granite worktops, ceramic splashback, an island, ceramic flooring and beige floors.
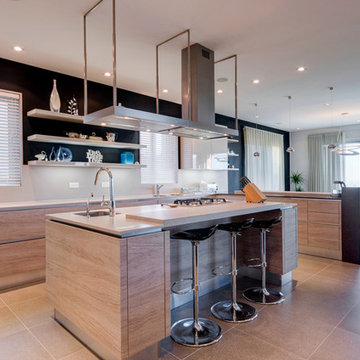
Photo Credit: Alan Carville
Design ideas for a contemporary kitchen in Other with stainless steel appliances.
Design ideas for a contemporary kitchen in Other with stainless steel appliances.
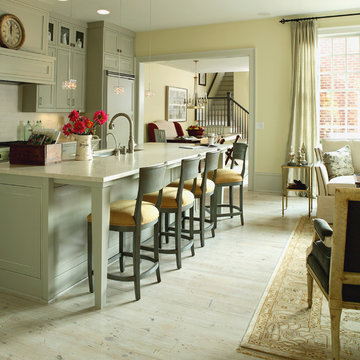
This is an example of a classic galley open plan kitchen in Atlanta with grey cabinets, white splashback, metro tiled splashback and integrated appliances.
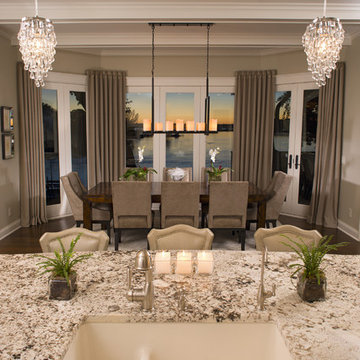
Photo of a traditional grey and cream kitchen/diner in Minneapolis with a double-bowl sink.
Kitchen Ideas and Designs
Reload the page to not see this specific ad anymore
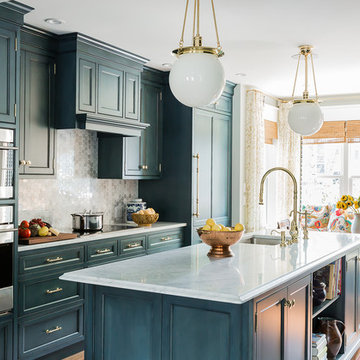
Michael Lee Photography
This is an example of a large classic single-wall kitchen/diner in Boston with a submerged sink, recessed-panel cabinets, blue cabinets, metallic splashback, stainless steel appliances, medium hardwood flooring and an island.
This is an example of a large classic single-wall kitchen/diner in Boston with a submerged sink, recessed-panel cabinets, blue cabinets, metallic splashback, stainless steel appliances, medium hardwood flooring and an island.
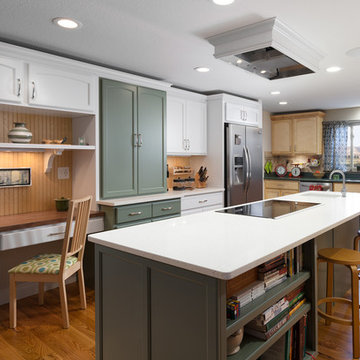
Chris Reilmann Photo
Rural kitchen in Denver with a single-bowl sink, recessed-panel cabinets, stainless steel appliances, medium hardwood flooring and an island.
Rural kitchen in Denver with a single-bowl sink, recessed-panel cabinets, stainless steel appliances, medium hardwood flooring and an island.
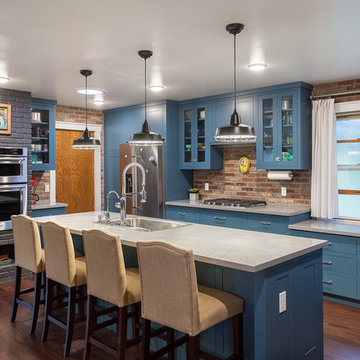
"RESTORATIVE" REMODEL
Shiloh Cabinetry
Hanover - Style Shaker
Maple Painted a Custom Color : Sherwin Williams "Restorative" HGSW3312
Countertops : Corian, Natural Gray with Square Edge Detail
5
