Kitchen with Blue Splashback Ideas and Designs
Refine by:
Budget
Sort by:Popular Today
41 - 60 of 45,023 photos
Item 1 of 2
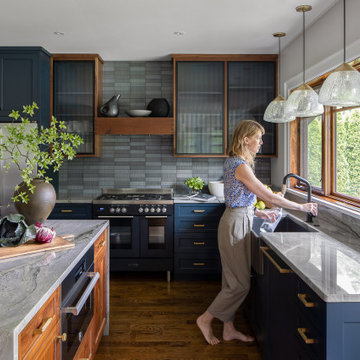
Inspiration for a medium sized classic l-shaped open plan kitchen in Louisville with a belfast sink, shaker cabinets, blue splashback, ceramic splashback, black appliances, dark hardwood flooring, an island, brown floors and grey worktops.

Design ideas for a medium sized traditional l-shaped kitchen in Other with a submerged sink, white cabinets, engineered stone countertops, blue splashback, porcelain splashback, integrated appliances, dark hardwood flooring, an island, brown floors, white worktops and shaker cabinets.

This is an example of a medium sized beach style open plan kitchen in San Diego with glass-front cabinets, white cabinets, engineered stone countertops, blue splashback, cement tile splashback, white appliances, ceramic flooring, an island, grey floors, white worktops and a coffered ceiling.
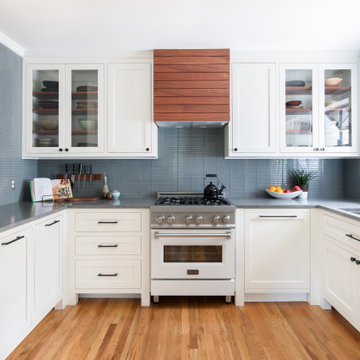
Medium sized classic u-shaped kitchen/diner in Austin with a submerged sink, shaker cabinets, white cabinets, engineered stone countertops, blue splashback, glass tiled splashback, stainless steel appliances, light hardwood flooring, no island, brown floors and grey worktops.
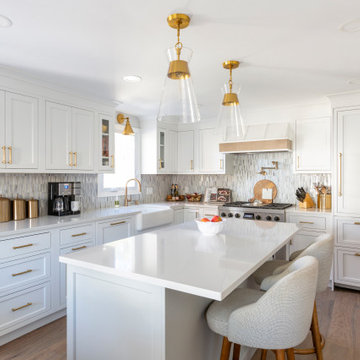
Spacious White with Wood Accents L-Shaped Kitchen
Photo of a medium sized classic u-shaped kitchen/diner in New York with a belfast sink, shaker cabinets, white cabinets, engineered stone countertops, blue splashback, mosaic tiled splashback, integrated appliances, medium hardwood flooring, an island and white worktops.
Photo of a medium sized classic u-shaped kitchen/diner in New York with a belfast sink, shaker cabinets, white cabinets, engineered stone countertops, blue splashback, mosaic tiled splashback, integrated appliances, medium hardwood flooring, an island and white worktops.

Kitchen with walnut cabinets and screen constructed by Woodunique.
Large midcentury galley kitchen/diner in Little Rock with a submerged sink, dark wood cabinets, engineered stone countertops, blue splashback, ceramic splashback, stainless steel appliances, dark hardwood flooring, no island, white worktops, exposed beams, a vaulted ceiling, flat-panel cabinets and brown floors.
Large midcentury galley kitchen/diner in Little Rock with a submerged sink, dark wood cabinets, engineered stone countertops, blue splashback, ceramic splashback, stainless steel appliances, dark hardwood flooring, no island, white worktops, exposed beams, a vaulted ceiling, flat-panel cabinets and brown floors.

Inspiration for a medium sized farmhouse galley open plan kitchen in Brisbane with a belfast sink, shaker cabinets, white cabinets, engineered stone countertops, blue splashback, ceramic splashback, coloured appliances, light hardwood flooring, brown floors, white worktops and exposed beams.

This mid-century ranch-style home in Pasadena, CA underwent a complete interior remodel and renovation. The kitchen walls separating it from the dining and living rooms were removed creating a sophisticated open-plan entertainment space.
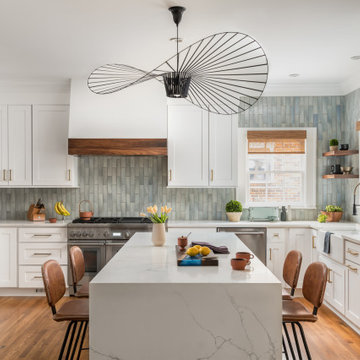
Major kitchen remodeling. We opened up a wall to the adjacent room to the old kitchen and created a large family gathering, entertaining area.
This is an example of a large classic kitchen in Atlanta with a belfast sink, shaker cabinets, grey cabinets, engineered stone countertops, blue splashback, cement tile splashback, stainless steel appliances, medium hardwood flooring, an island and white worktops.
This is an example of a large classic kitchen in Atlanta with a belfast sink, shaker cabinets, grey cabinets, engineered stone countertops, blue splashback, cement tile splashback, stainless steel appliances, medium hardwood flooring, an island and white worktops.

Design ideas for a small eclectic l-shaped kitchen/diner in Atlanta with a belfast sink, shaker cabinets, blue cabinets, engineered stone countertops, blue splashback, ceramic splashback, stainless steel appliances, medium hardwood flooring, a breakfast bar, brown floors and blue worktops.

This is an example of a large traditional u-shaped kitchen pantry in San Francisco with a triple-bowl sink, beaded cabinets, white cabinets, quartz worktops, blue splashback, ceramic splashback, integrated appliances, porcelain flooring, an island, grey floors and blue worktops.

We took the main living spaces of this multi-level contemporary home and converted them into one large cathedral ceiling great room perfect for family gatherings and day to day living. With added features like the stainless steel railing system, Escher pattern mosaic backsplash and upgraded windows and lighting this new space feels modern and incorporates all the elements this family desired for their new home.

Bright and airy cottage great room with natural elements and pops of blue.
Small nautical single-wall open plan kitchen in Orange County with shaker cabinets, light wood cabinets, engineered stone countertops, blue splashback, terracotta splashback, integrated appliances, an island, white worktops and a vaulted ceiling.
Small nautical single-wall open plan kitchen in Orange County with shaker cabinets, light wood cabinets, engineered stone countertops, blue splashback, terracotta splashback, integrated appliances, an island, white worktops and a vaulted ceiling.

With expansive fields and beautiful farmland surrounding it, this historic farmhouse celebrates these views with floor-to-ceiling windows from the kitchen and sitting area. Originally constructed in the late 1700’s, the main house is connected to the barn by a new addition, housing a master bedroom suite and new two-car garage with carriage doors. We kept and restored all of the home’s existing historic single-pane windows, which complement its historic character. On the exterior, a combination of shingles and clapboard siding were continued from the barn and through the new addition.

Backsplash with high gloss linear tiles with a bold blue color set in a chevron pattern. Thermador gas cooktop with custom XO vented hood. MSI "Calacatta Leon" quartz countertop. Painted flat panel cabinets using Benjamin Moore "Simply White". Island countertop is Cambria "Islington" and paint color is Benjamin Moore "Deep Royal". Light fixtures are Quoizel architect pendants in western bronze.
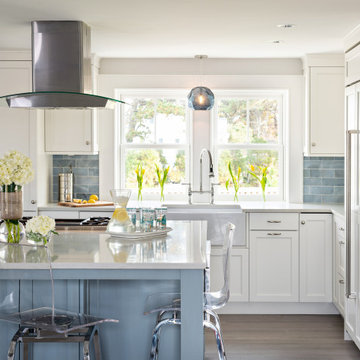
The challenge: take a run-of-the mill colonial-style house and turn it into a vibrant, Cape Cod beach home. The creative and resourceful crew at SV Design rose to the occasion and rethought the box. Given a coveted location and cherished ocean view on a challenging lot, SV’s architects looked for the best bang for the buck to expand where possible and open up the home inside and out. Windows were added to take advantage of views and outdoor spaces—also maximizing water-views were added in key locations.
The result: a home that causes the neighbors to stop the new owners and express their appreciation for making such a stunning improvement. A home to accommodate everyone and many years of enjoyment to come.

This is an example of a midcentury l-shaped kitchen in Houston with flat-panel cabinets, grey cabinets, blue splashback, stainless steel appliances, dark hardwood flooring, an island, brown floors, grey worktops, exposed beams and a vaulted ceiling.
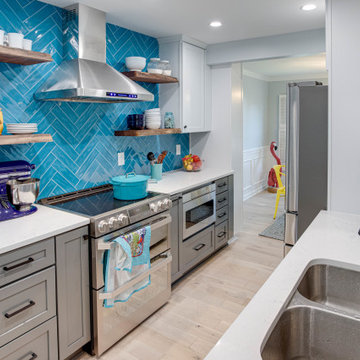
Designed by Akram Aljahmi of Reico Kitchen & Bath in King of Prussia, PA in collaboration with Property Remodeling Group, this transitional inspired kitchen design features white and grey finishes complemented by a bold splash of blue tile.
The kitchen design features Merillat Classic kitchen cabinets in Portrait door style with 5 piece drawer head in 2 finishes. The wall cabinets features a painted white Cotton finish and the base cabinets feature a painted grey Graphite finish. Kitchen countertops are engineered quartz in the color Carrera Marmi from Q by MSI. The kitchen also features a stunning blue herringbone tile back splash with 3x10 tiles.
According to the client, "Akram solved a fundamental function problem that I could not see a solution for. His re-imagining of how the main floor of our home could function was a dramatic shift that I can't wait to experience as part of day-to-day life. Really appreciate his space plan and layout, as well as his support selecting finishes. Akram and team were great to work with!".
Photos courtesy of BTW Images LLC.

Modern Farmhouse Kitchen on the Hills of San Marcos
Photo of a large classic u-shaped open plan kitchen in Denver with a belfast sink, recessed-panel cabinets, light wood cabinets, quartz worktops, blue splashback, ceramic splashback, stainless steel appliances, dark hardwood flooring, an island, brown floors and grey worktops.
Photo of a large classic u-shaped open plan kitchen in Denver with a belfast sink, recessed-panel cabinets, light wood cabinets, quartz worktops, blue splashback, ceramic splashback, stainless steel appliances, dark hardwood flooring, an island, brown floors and grey worktops.
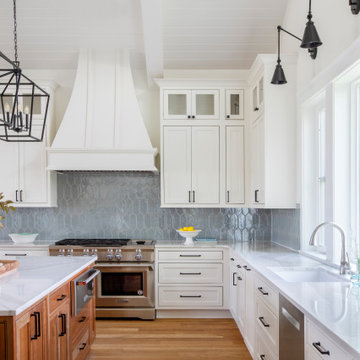
A stunning coastal kitchen with an oversized wood island mixed with white cabinetry. A bank of windows over the sink provide natural light and the soaring vaulted ceiling and blue backsplash give a coastal feel to the space.
Kitchen with Blue Splashback Ideas and Designs
3