Kitchen with Flat-panel Cabinets and Red Splashback Ideas and Designs
Refine by:
Budget
Sort by:Popular Today
101 - 120 of 2,838 photos
Item 1 of 3

The term “industrial” evokes images of large factories with lots of machinery and moving parts. These cavernous, old brick buildings, built with steel and concrete are being rehabilitated into very desirable living spaces all over the country. Old manufacturing spaces have unique architectural elements that are often reclaimed and repurposed into what is now open residential living space. Exposed ductwork, concrete beams and columns, even the metal frame windows are considered desirable design elements that give a nod to the past.
This unique loft space is a perfect example of the rustic industrial style. The exposed beams, brick walls, and visible ductwork speak to the building’s past. Add a modern kitchen in complementing materials and you have created casual sophistication in a grand space.
Dura Supreme’s Silverton door style in Black paint coordinates beautifully with the black metal frames on the windows. Knotty Alder with a Hazelnut finish lends that rustic detail to a very sleek design. Custom metal shelving provides storage as well a visual appeal by tying all of the industrial details together.
Custom details add to the rustic industrial appeal of this industrial styled kitchen design with Dura Supreme Cabinetry.
Request a FREE Dura Supreme Brochure Packet:
http://www.durasupreme.com/request-brochure
Find a Dura Supreme Showroom near you today:
http://www.durasupreme.com/dealer-locator
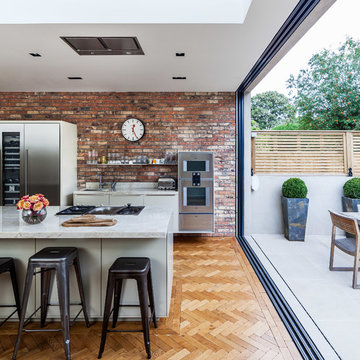
David Butler
Contemporary kitchen in London with a submerged sink, flat-panel cabinets, white cabinets, red splashback, stainless steel appliances, light hardwood flooring and an island.
Contemporary kitchen in London with a submerged sink, flat-panel cabinets, white cabinets, red splashback, stainless steel appliances, light hardwood flooring and an island.
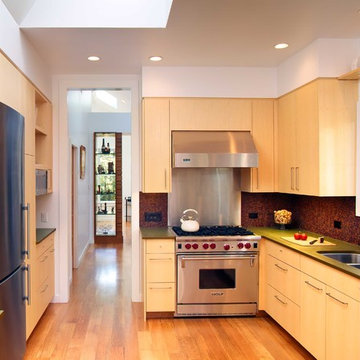
From the inside out, everything within the existing shell of this 1893 Victorian residence is fully renovated from a modern perspective. The design maximizes the flexibility and connection of the living spaces, and addresses structural updates. The rear garden façade receives a contemporary re-interpretation, while the street-front exterior is renovated to maintain neighborhood context.
Photography: Bruce Damonte
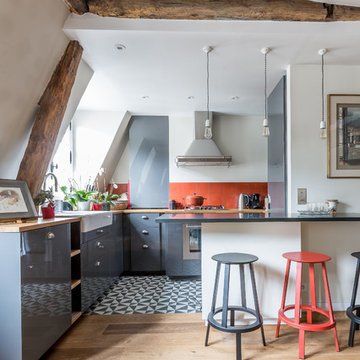
Mediterranean l-shaped kitchen/diner in Paris with a belfast sink, flat-panel cabinets, grey cabinets, red splashback, stainless steel appliances, light hardwood flooring, a breakfast bar, beige floors and yellow worktops.
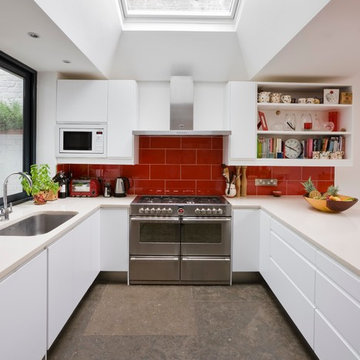
Inspiration for a medium sized contemporary u-shaped kitchen in London with a submerged sink, flat-panel cabinets, white cabinets, quartz worktops, red splashback, glass tiled splashback, stainless steel appliances, no island and marble flooring.
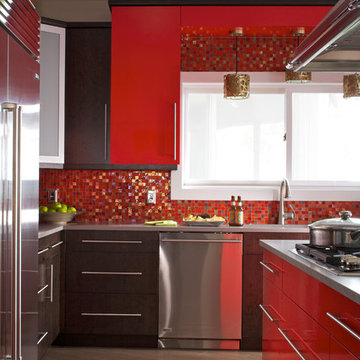
James Yochum Photography
Medium sized contemporary l-shaped kitchen/diner in Other with a submerged sink, flat-panel cabinets, dark wood cabinets, engineered stone countertops, red splashback, stainless steel appliances and a breakfast bar.
Medium sized contemporary l-shaped kitchen/diner in Other with a submerged sink, flat-panel cabinets, dark wood cabinets, engineered stone countertops, red splashback, stainless steel appliances and a breakfast bar.
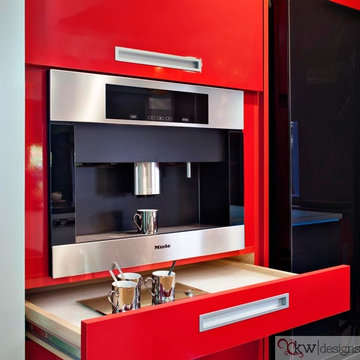
Custom cabinetry was constructed of high-gloss laminate in Formica's Spectrum Red, which beautifully showcases the Miele espresso machine.
Chipper Hatter Architectural Photography

Design ideas for an expansive urban u-shaped kitchen/diner in New York with a submerged sink, flat-panel cabinets, dark wood cabinets, stainless steel worktops, stainless steel appliances, dark hardwood flooring, multiple islands and red splashback.
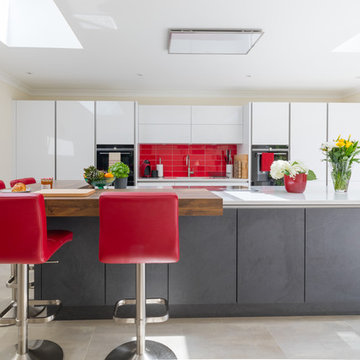
Eco German Kitchens
Photo of a medium sized contemporary galley kitchen in Hampshire with an integrated sink, flat-panel cabinets, grey cabinets, quartz worktops, red splashback, porcelain splashback, integrated appliances, ceramic flooring, an island, white worktops and beige floors.
Photo of a medium sized contemporary galley kitchen in Hampshire with an integrated sink, flat-panel cabinets, grey cabinets, quartz worktops, red splashback, porcelain splashback, integrated appliances, ceramic flooring, an island, white worktops and beige floors.
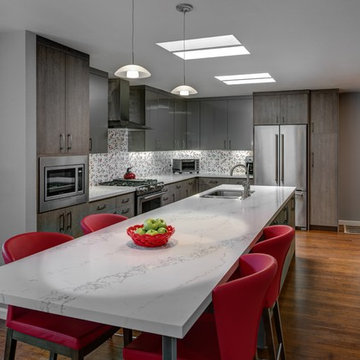
The clients' original kitchen layout consisted of no wall cabinets and an island that was inconveniently situated in between the base cabinets and tall pantry cabinets located along the the farthest wall of the kitchen.
The design solution was to create wall cabinets to allow for convenience and to move and elongate the island to create ease of use and convenience in the kitchen, as well as, to create a multi-functional space. The tall closet pantries were removed and storage was placed in the island. Large niches were created to add dimension in the space.
A mix of wired gloss cabinets and wired foil cabinets were used in the kitchen.
Schedule an appointment with one of our Designers!
http://www.gkandb.com/contact-us/
DESIGNER: JANIS MANACSA
PHOTOGRAPHY: TREVE JOHNSON PHOTOGRAPHY
WALL CABINETS: DURA SUPREME CABINETRY
BASE CABINETS: DEWILS CABINETRY

Fully custom kitchen remodel with red marble countertops, red Fireclay tile backsplash, white Fisher + Paykel appliances, and a custom wrapped brass vent hood. Pendant lights by Anna Karlin, styling and design by cityhomeCOLLECTIVE
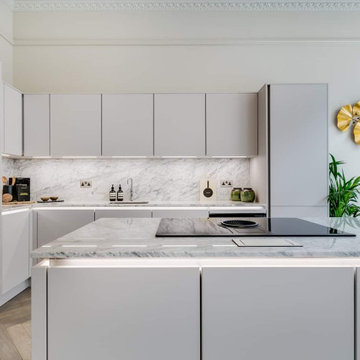
Beautiful Matt Lacquered Handless German Kitchen in London apartment. Herringbone Floor through with a large island and built in hob extraction, meaning no chunky bulkhead above, creates that open plan living the client was after.
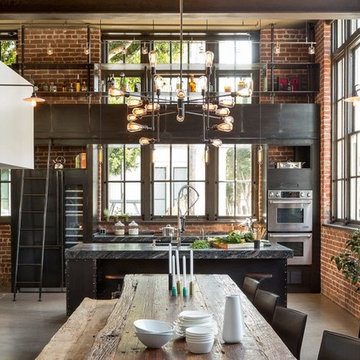
Design ideas for an urban galley open plan kitchen in Orange County with flat-panel cabinets, black cabinets, red splashback, brick splashback, stainless steel appliances, concrete flooring, an island, grey floors and a submerged sink.
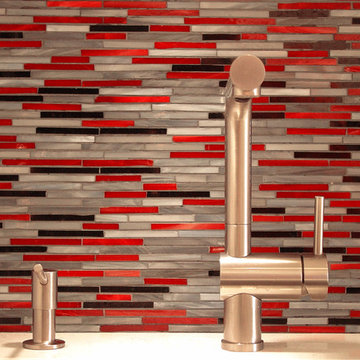
Hi End Custom Cabinetry
Photo of a medium sized contemporary galley enclosed kitchen in New York with a submerged sink, flat-panel cabinets, white cabinets, marble worktops, red splashback, glass tiled splashback, stainless steel appliances, ceramic flooring, no island and black floors.
Photo of a medium sized contemporary galley enclosed kitchen in New York with a submerged sink, flat-panel cabinets, white cabinets, marble worktops, red splashback, glass tiled splashback, stainless steel appliances, ceramic flooring, no island and black floors.

David Benito Cortázar
Inspiration for an industrial open plan kitchen in Barcelona with an integrated sink, flat-panel cabinets, concrete worktops, red splashback, brick splashback, coloured appliances, concrete flooring, a breakfast bar, grey floors and dark wood cabinets.
Inspiration for an industrial open plan kitchen in Barcelona with an integrated sink, flat-panel cabinets, concrete worktops, red splashback, brick splashback, coloured appliances, concrete flooring, a breakfast bar, grey floors and dark wood cabinets.
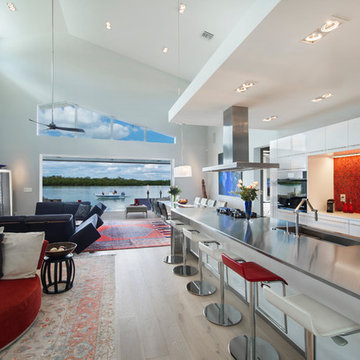
Kitchen area.
Banyan Photography
Design ideas for a large contemporary galley open plan kitchen in Other with light hardwood flooring, flat-panel cabinets, white cabinets, red splashback, black appliances, an island, stainless steel worktops, an integrated sink and glass tiled splashback.
Design ideas for a large contemporary galley open plan kitchen in Other with light hardwood flooring, flat-panel cabinets, white cabinets, red splashback, black appliances, an island, stainless steel worktops, an integrated sink and glass tiled splashback.
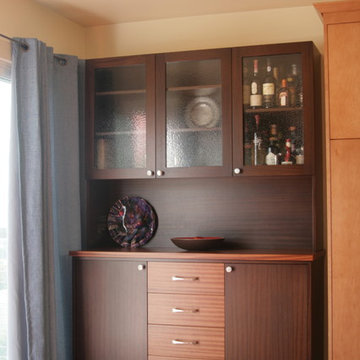
Custom built hutch/sideboard in Sapelle.
Photo by Brent L Daniel
Photo of a small modern u-shaped kitchen/diner in San Francisco with a submerged sink, flat-panel cabinets, light wood cabinets, granite worktops, red splashback, ceramic splashback, stainless steel appliances, medium hardwood flooring and no island.
Photo of a small modern u-shaped kitchen/diner in San Francisco with a submerged sink, flat-panel cabinets, light wood cabinets, granite worktops, red splashback, ceramic splashback, stainless steel appliances, medium hardwood flooring and no island.
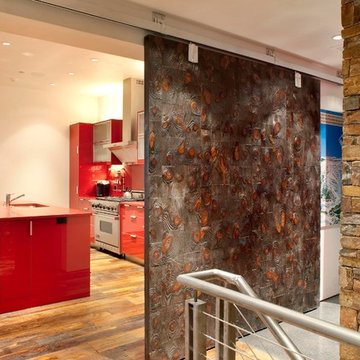
This small guest house is built into the side of the hill and opens up to majestic views of Vail Mountain. The living room cantilevers over the garage below and helps create the feeling of the room floating over the valley below. The house also features a green roof to help minimize the impacts on the house above.
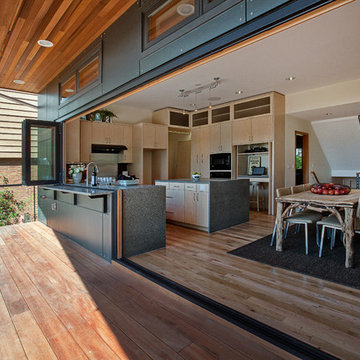
Featured on the Northwest Eco Building Guild Tour, this sustainably-built modern four bedroom home features decks on all levels, seamlessly extending the living space to the outdoors. The green roof adds visual interest, while increasing the insulating value, and help achieve the site’s storm water retention requirements. Sean Balko Photography
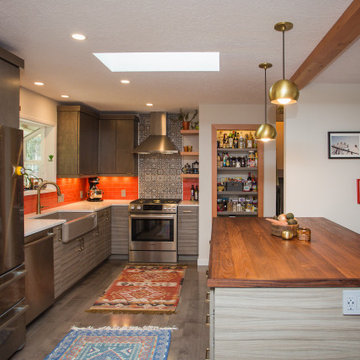
Photo of a medium sized bohemian u-shaped kitchen/diner in Portland with a belfast sink, flat-panel cabinets, medium wood cabinets, engineered stone countertops, red splashback, metro tiled splashback, stainless steel appliances, medium hardwood flooring, an island, brown floors and white worktops.
Kitchen with Flat-panel Cabinets and Red Splashback Ideas and Designs
6