Kitchen with Flat-panel Cabinets and Red Splashback Ideas and Designs
Refine by:
Budget
Sort by:Popular Today
1 - 20 of 2,838 photos
Item 1 of 3

Кухня в лофт стиле, с островом. Фасады из массива и крашенного мдф, на металлических рамах. Использованы элементы закаленного армированного стекла и сетки.

These Park Slope based Ash slabs were originally from Suffern, NY where they got evicted for blocking the sun from shining on a solar panel cladded rooftop. Luckily, we were able to find them a new home where they would be appreciated.
This American White Ash island countertop is sportin' a healthy dose of clear epoxy, White Oak bowties and live edge for days as a great contrast to its modern surroundings.
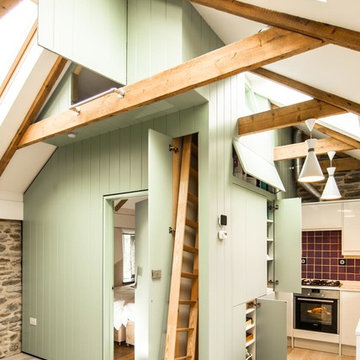
Small country l-shaped kitchen/diner in London with flat-panel cabinets, green cabinets, light hardwood flooring, red splashback and ceramic splashback.
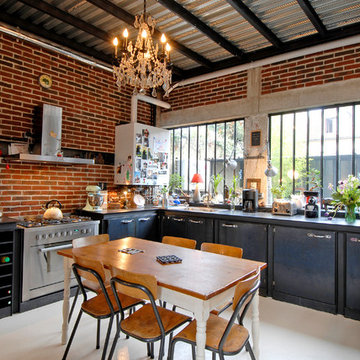
Zoevox
This is an example of a large industrial l-shaped kitchen/diner in Paris with flat-panel cabinets, black cabinets, red splashback and stainless steel appliances.
This is an example of a large industrial l-shaped kitchen/diner in Paris with flat-panel cabinets, black cabinets, red splashback and stainless steel appliances.
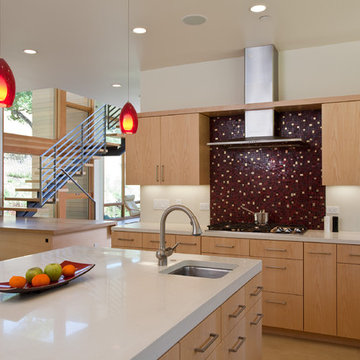
Russell Abraham
This is an example of a medium sized modern l-shaped kitchen in San Francisco with a submerged sink, flat-panel cabinets, light wood cabinets, concrete worktops, red splashback, mosaic tiled splashback, stainless steel appliances, porcelain flooring and an island.
This is an example of a medium sized modern l-shaped kitchen in San Francisco with a submerged sink, flat-panel cabinets, light wood cabinets, concrete worktops, red splashback, mosaic tiled splashback, stainless steel appliances, porcelain flooring and an island.

Photography by Eduard Hueber / archphoto
North and south exposures in this 3000 square foot loft in Tribeca allowed us to line the south facing wall with two guest bedrooms and a 900 sf master suite. The trapezoid shaped plan creates an exaggerated perspective as one looks through the main living space space to the kitchen. The ceilings and columns are stripped to bring the industrial space back to its most elemental state. The blackened steel canopy and blackened steel doors were designed to complement the raw wood and wrought iron columns of the stripped space. Salvaged materials such as reclaimed barn wood for the counters and reclaimed marble slabs in the master bathroom were used to enhance the industrial feel of the space.

Inspiration for a medium sized country single-wall kitchen in Other with a belfast sink, flat-panel cabinets, blue cabinets, red splashback, brick splashback, concrete flooring, an island, grey floors, wood worktops, stainless steel appliances and beige worktops.
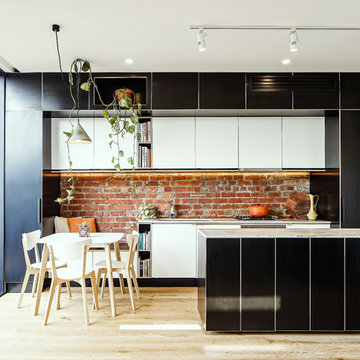
Design ideas for a contemporary kitchen/diner in Melbourne with flat-panel cabinets, black cabinets, red splashback, brick splashback, light hardwood flooring, an island and beige floors.

Anita Lang - IMI Design - Scottsdale, AZ
This is an example of a large u-shaped kitchen/diner in Phoenix with flat-panel cabinets, medium wood cabinets, onyx worktops, red splashback, integrated appliances, slate flooring, a submerged sink, ceramic splashback, an island and grey floors.
This is an example of a large u-shaped kitchen/diner in Phoenix with flat-panel cabinets, medium wood cabinets, onyx worktops, red splashback, integrated appliances, slate flooring, a submerged sink, ceramic splashback, an island and grey floors.
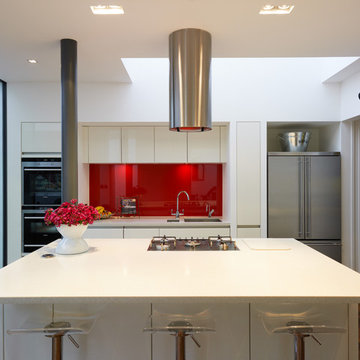
This is an example of a contemporary kitchen in London with a submerged sink, flat-panel cabinets, white cabinets, red splashback, glass sheet splashback, stainless steel appliances and an island.
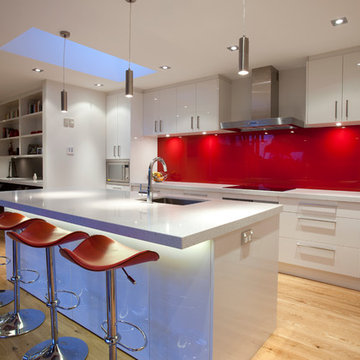
Modern kitchen in Auckland with red splashback, glass sheet splashback, a submerged sink, flat-panel cabinets, white cabinets and engineered stone countertops.

Contemporary l-shaped kitchen in Perth with flat-panel cabinets, grey cabinets, red splashback, brick splashback, medium hardwood flooring, an island, brown floors and grey worktops.
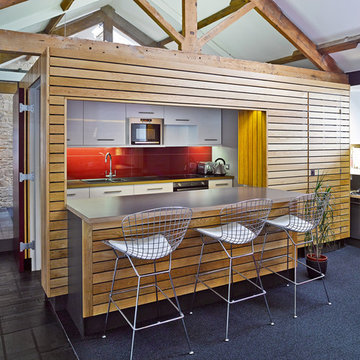
Photo of a medium sized rural kitchen in Other with a double-bowl sink, white cabinets, red splashback, stainless steel appliances, grey worktops, flat-panel cabinets and glass sheet splashback.

White flat panel doors to maximise the feeling of space and brightness.
Small modern u-shaped enclosed kitchen in Cornwall with a built-in sink, flat-panel cabinets, white cabinets, onyx worktops, red splashback, glass sheet splashback, black appliances, light hardwood flooring, no island, beige floors and white worktops.
Small modern u-shaped enclosed kitchen in Cornwall with a built-in sink, flat-panel cabinets, white cabinets, onyx worktops, red splashback, glass sheet splashback, black appliances, light hardwood flooring, no island, beige floors and white worktops.

Medium sized contemporary single-wall kitchen/diner in Seattle with a submerged sink, flat-panel cabinets, grey cabinets, granite worktops, red splashback, brick splashback, stainless steel appliances, an island and grey worktops.

Cuisine - une implantation en U pour cette cuisine IKEA KUNGSBACKA noir mat, placée sous la fenêtre de toit apportant lumière et plus de hauteur sous plafond. © Hugo Hébrard - www.hugohebrard.com
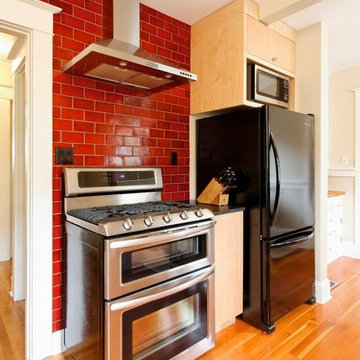
Campari-red tile adds a dash of boldness to the kitchen.
Photo: Matt Niebuhr
Inspiration for a modern l-shaped kitchen/diner in Portland with black appliances, granite worktops, ceramic splashback, flat-panel cabinets, light wood cabinets and red splashback.
Inspiration for a modern l-shaped kitchen/diner in Portland with black appliances, granite worktops, ceramic splashback, flat-panel cabinets, light wood cabinets and red splashback.
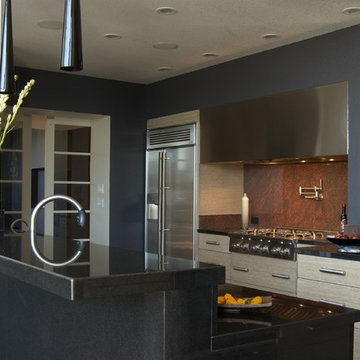
The decision to remodel your kitchen isn't one to take lightly. But, if you really don't enjoy spending time there, it may be time for a change. That was the situation facing the owners of this remodeled kitchen, says interior designer Vernon Applegate.
"The old kitchen was dismal," he says. "It was small, cramped and outdated, with low ceilings and a style that reminded me of the early ‘80s."
It was also some way from what the owners – a young couple – wanted. They were looking for a contemporary open-plan kitchen and family room where they could entertain guests and, in the future, keep an eye on their children. Two sinks, dishwashers and refrigerators were on their wish list, along with storage space for appliances and other equipment.
Applegate's first task was to open up and increase the space by demolishing some walls and raising the height of the ceiling.
"The house sits on a steep ravine. The original architect's plans for the house were missing, so we needed to be sure which walls were structural and which were decorative," he says.
With the walls removed and the ceiling height increased by 18 inches, the new kitchen is now three times the size of the original galley kitchen.
The main work area runs along the back of the kitchen, with an island providing additional workspace and a place for guests to linger.
A color palette of dark blues and reds was chosen for the walls and backsplashes. Black was used for the kitchen island top and back.
"Blue provides a sense of intimacy, and creates a contrast with the bright living and dining areas, which have lots of natural light coming through their large windows," he says. "Blue also works as a restful backdrop for anyone watching the large screen television in the kitchen."
A mottled red backsplash adds to the intimate tone and makes the walls seem to pop out, especially around the range hood, says Applegate. From the family room, the black of the kitchen island provides a visual break between the two spaces.
"I wanted to avoid people's eyes going straight to the cabinetry, so I extended the black countertop down to the back of the island to form a negative space and divide the two areas," he says.
"The kitchen is now the axis of the whole public space in the house. From there you can see the dining room, living room and family room, as well as views of the hills and the water beyond."
Cabinets : Custom rift sawn white oak, cerused dyed glaze
Countertops : Absolute black granite, polished
Flooring : Oak/driftwood grey from Gammapar
Bar stools : Techno with arms, walnut color
Lighting : Policelli
Backsplash : Red dragon marble
Sink : Stainless undermountby Blanco
Faucets : Grohe
Hot water system : InSinkErator
Oven : Jade
Cooktop : Independent Hoods, custom
Microwave : GE Monogram
Refrigerator : Jade
Dishwasher : Miele, Touchtronic anniversary Limited Edition
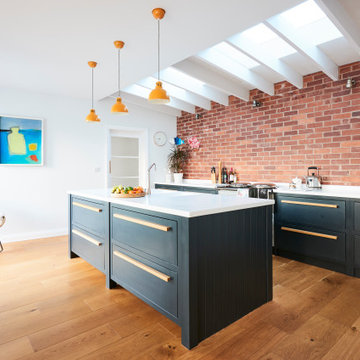
Photo of a large contemporary galley kitchen in Devon with an integrated sink, flat-panel cabinets, grey cabinets, red splashback, brick splashback, medium hardwood flooring, an island, beige floors and white worktops.
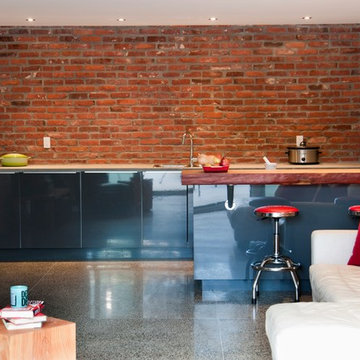
Leanna Rathkelly
Large contemporary single-wall kitchen/diner in Vancouver with concrete flooring, an island, flat-panel cabinets, grey cabinets, concrete worktops, red splashback and a built-in sink.
Large contemporary single-wall kitchen/diner in Vancouver with concrete flooring, an island, flat-panel cabinets, grey cabinets, concrete worktops, red splashback and a built-in sink.
Kitchen with Flat-panel Cabinets and Red Splashback Ideas and Designs
1