Kitchen with Flat-panel Cabinets and Red Splashback Ideas and Designs
Refine by:
Budget
Sort by:Popular Today
81 - 100 of 2,838 photos
Item 1 of 3
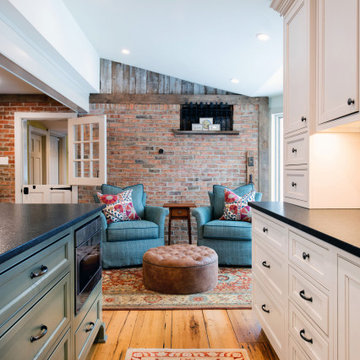
This kitchen renovation allowed us to build on style elements that were already part of the home's architecture. We blended in new elements to reflect the character of the original, but lighten and brighten up the space, and quiet down the original use of too many different materials. This created a more harmonious finished product that while new, still feels like home to the family who lives here.
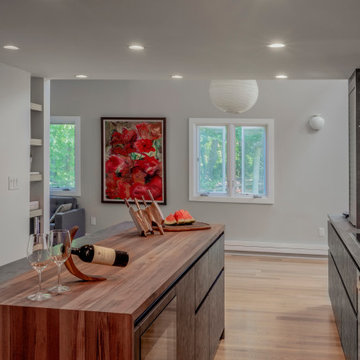
Burmese Teak Kitchen Island Waterfall Countertop designed by Samantha DeMarco of Divine Design Center.
#SamanthaDeMarco #DivineDesignCenter #Grothouse #glumber
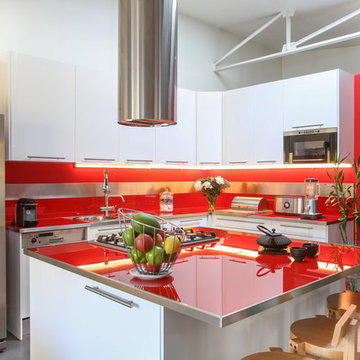
Thierry Stefanopoulos
This is an example of a large contemporary l-shaped kitchen in Paris with a submerged sink, white cabinets, glass worktops, red splashback, stainless steel appliances, concrete flooring, an island, grey floors, red worktops, flat-panel cabinets and glass sheet splashback.
This is an example of a large contemporary l-shaped kitchen in Paris with a submerged sink, white cabinets, glass worktops, red splashback, stainless steel appliances, concrete flooring, an island, grey floors, red worktops, flat-panel cabinets and glass sheet splashback.
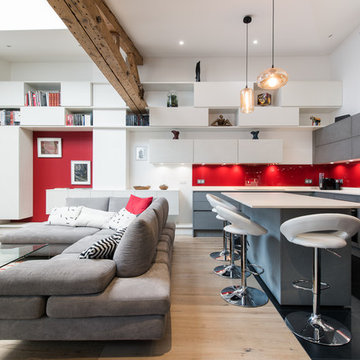
Stéphane Lariven
Photo of a contemporary l-shaped open plan kitchen in Paris with a submerged sink, flat-panel cabinets, grey cabinets, red splashback, glass sheet splashback, an island, black floors and white worktops.
Photo of a contemporary l-shaped open plan kitchen in Paris with a submerged sink, flat-panel cabinets, grey cabinets, red splashback, glass sheet splashback, an island, black floors and white worktops.
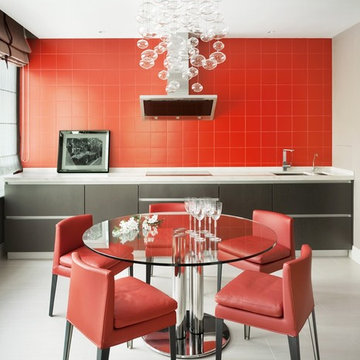
Photo of a contemporary single-wall enclosed kitchen in Moscow with a submerged sink, flat-panel cabinets, black cabinets, red splashback, ceramic splashback, no island and stainless steel appliances.
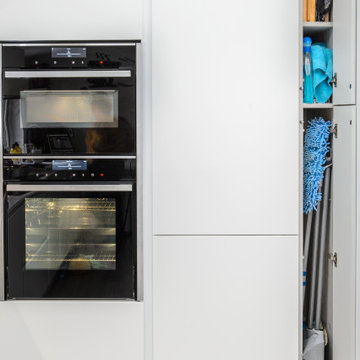
We all need that corner where the mop and brush lives! This small space was designed just for that, and proving in a smaller kitchen no space is a waste!

La cucina affaccia sull'ingresso della casa con una penisola con fuochi in linea della Smeg. Cappa in acciaio sospesa. Pannellatura della cucina in laminato multicolore. Soppalco sopra ingresso con letto ospiti. Scaletta vintage di accesso al soppalco. Piano del top e lavabi in corian. Paraspruzzi in vetro retro-verniciato.
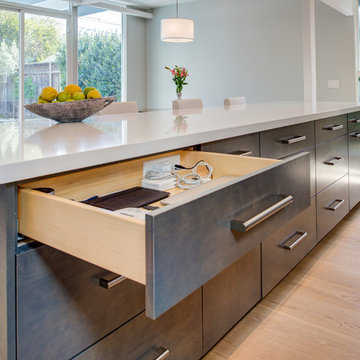
Photography by Treve Johnson Photography
Design ideas for a medium sized midcentury l-shaped open plan kitchen in San Francisco with a submerged sink, flat-panel cabinets, grey cabinets, engineered stone countertops, red splashback, glass tiled splashback, stainless steel appliances, light hardwood flooring, an island, beige floors and white worktops.
Design ideas for a medium sized midcentury l-shaped open plan kitchen in San Francisco with a submerged sink, flat-panel cabinets, grey cabinets, engineered stone countertops, red splashback, glass tiled splashback, stainless steel appliances, light hardwood flooring, an island, beige floors and white worktops.
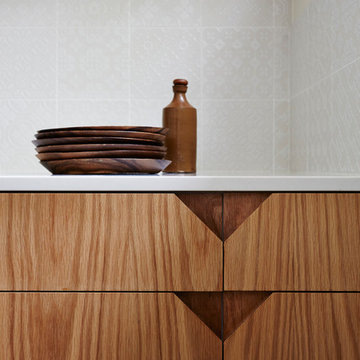
Alicia Taylor Photography
Small scandi galley enclosed kitchen in Sunshine Coast with a submerged sink, flat-panel cabinets, light wood cabinets, engineered stone countertops, red splashback, porcelain splashback, stainless steel appliances, marble flooring and no island.
Small scandi galley enclosed kitchen in Sunshine Coast with a submerged sink, flat-panel cabinets, light wood cabinets, engineered stone countertops, red splashback, porcelain splashback, stainless steel appliances, marble flooring and no island.
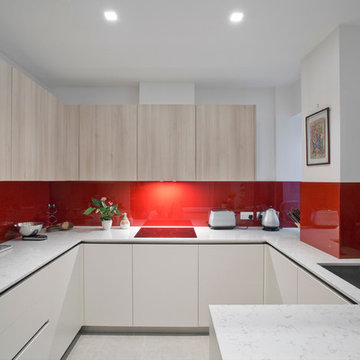
Medium sized contemporary u-shaped enclosed kitchen in London with light wood cabinets, marble worktops, red splashback, glass sheet splashback, stainless steel appliances, a submerged sink, flat-panel cabinets and a breakfast bar.

Modern family loft renovation. A young couple starting a family in the city purchased this two story loft in Boston's South End. Built in the 1990's, the loft was ready for updates. ZED transformed the space, creating a fresh new look and greatly increasing its functionality to accommodate an expanding family within an urban setting. Improvement were made to the aesthetics, scale, and functionality for the growing family to enjoy.
Photos by Eric Roth.
Construction by Ralph S. Osmond Company.
Green architecture by ZeroEnergy Design.
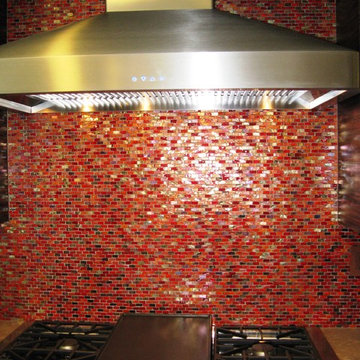
Inspiration for a large contemporary l-shaped kitchen/diner in San Diego with flat-panel cabinets, dark wood cabinets, red splashback, mosaic tiled splashback, stainless steel appliances and an island.

Photography by Eduard Hueber / archphoto
North and south exposures in this 3000 square foot loft in Tribeca allowed us to line the south facing wall with two guest bedrooms and a 900 sf master suite. The trapezoid shaped plan creates an exaggerated perspective as one looks through the main living space space to the kitchen. The ceilings and columns are stripped to bring the industrial space back to its most elemental state. The blackened steel canopy and blackened steel doors were designed to complement the raw wood and wrought iron columns of the stripped space. Salvaged materials such as reclaimed barn wood for the counters and reclaimed marble slabs in the master bathroom were used to enhance the industrial feel of the space.
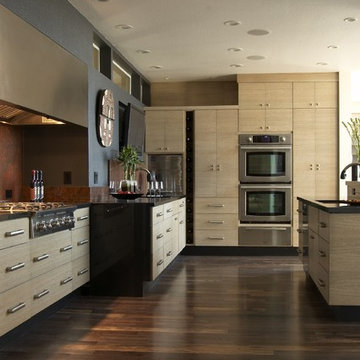
The decision to remodel your kitchen isn't one to take lightly. But, if you really don't enjoy spending time there, it may be time for a change. That was the situation facing the owners of this remodeled kitchen, says interior designer Vernon Applegate.
"The old kitchen was dismal," he says. "It was small, cramped and outdated, with low ceilings and a style that reminded me of the early ‘80s."
It was also some way from what the owners – a young couple – wanted. They were looking for a contemporary open-plan kitchen and family room where they could entertain guests and, in the future, keep an eye on their children. Two sinks, dishwashers and refrigerators were on their wish list, along with storage space for appliances and other equipment.
Applegate's first task was to open up and increase the space by demolishing some walls and raising the height of the ceiling.
"The house sits on a steep ravine. The original architect's plans for the house were missing, so we needed to be sure which walls were structural and which were decorative," he says.
With the walls removed and the ceiling height increased by 18 inches, the new kitchen is now three times the size of the original galley kitchen.
The main work area runs along the back of the kitchen, with an island providing additional workspace and a place for guests to linger.
A color palette of dark blues and reds was chosen for the walls and backsplashes. Black was used for the kitchen island top and back.
"Blue provides a sense of intimacy, and creates a contrast with the bright living and dining areas, which have lots of natural light coming through their large windows," he says. "Blue also works as a restful backdrop for anyone watching the large screen television in the kitchen."
A mottled red backsplash adds to the intimate tone and makes the walls seem to pop out, especially around the range hood, says Applegate. From the family room, the black of the kitchen island provides a visual break between the two spaces.
"I wanted to avoid people's eyes going straight to the cabinetry, so I extended the black countertop down to the back of the island to form a negative space and divide the two areas," he says.
"The kitchen is now the axis of the whole public space in the house. From there you can see the dining room, living room and family room, as well as views of the hills and the water beyond."
Cabinets : Custom rift sawn white oak, cerused dyed glaze
Countertops : Absolute black granite, polished
Flooring : Oak/driftwood grey from Gammapar
Bar stools : Techno with arms, walnut color
Lighting : Policelli
Backsplash : Red dragon marble
Sink : Stainless undermountby Blanco
Faucets : Grohe
Hot water system : InSinkErator
Oven : Jade
Cooktop : Independent Hoods, custom
Microwave : GE Monogram
Refrigerator : Jade
Dishwasher : Miele, Touchtronic anniversary Limited Edition
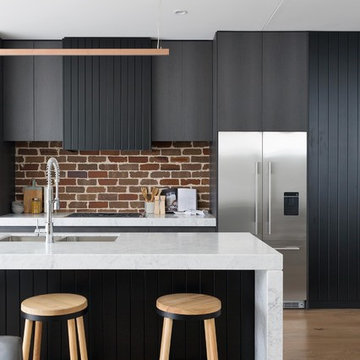
Interior Styling: Trio Style Co. // Interior Architects: Stanton Architects // Photo Credit: Simon Whitbread Photography
Inspiration for a contemporary galley kitchen/diner in Sydney with a submerged sink, flat-panel cabinets, grey cabinets, red splashback, brick splashback, stainless steel appliances, medium hardwood flooring, an island, brown floors and white worktops.
Inspiration for a contemporary galley kitchen/diner in Sydney with a submerged sink, flat-panel cabinets, grey cabinets, red splashback, brick splashback, stainless steel appliances, medium hardwood flooring, an island, brown floors and white worktops.
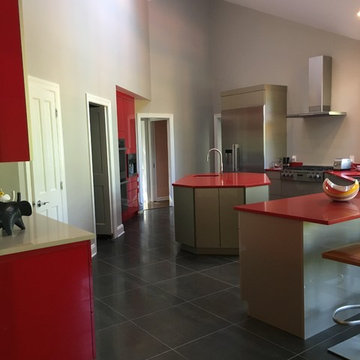
View of Extended Modern European Kitchen
Photo by: Monk's Kitchen & Bath Design Studio
Photo of a large modern u-shaped open plan kitchen in New York with a submerged sink, flat-panel cabinets, red cabinets, engineered stone countertops, red splashback, stainless steel appliances, an island and grey floors.
Photo of a large modern u-shaped open plan kitchen in New York with a submerged sink, flat-panel cabinets, red cabinets, engineered stone countertops, red splashback, stainless steel appliances, an island and grey floors.
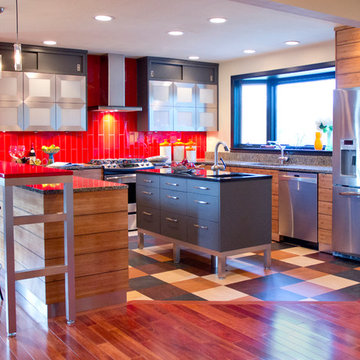
We designed this kitchen specifically for our clients. We had worked with them in the past. Quite frankly doing a facelift of their existing kitchen where we had them install the fantastic random Forbo Marmoleum floor that is in this photo. When it came time to totally redo the kitchen we weren't ready to get rid of the floor so it stayed and everything else is new around it. The perimeter cabinets are bamboo and the island is painted as well as the upper cabinets except for the aluminum and glass doors. The existing window was painted black to blend better with new contemporary design and the wall between the living room and kitchen was partially removed to open the space.
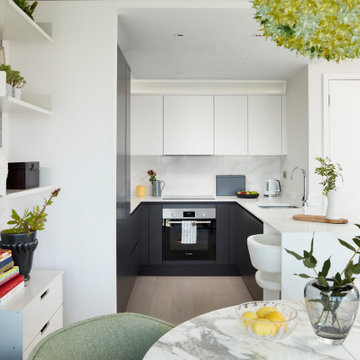
This is an example of a small contemporary u-shaped kitchen/diner in London with a built-in sink, flat-panel cabinets, white cabinets, quartz worktops, red splashback, ceramic splashback, stainless steel appliances, light hardwood flooring and white worktops.
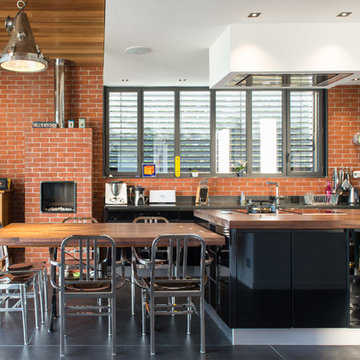
Denis Svartz
This is an example of a large industrial galley kitchen/diner in Lyon with flat-panel cabinets, dark wood cabinets, wood worktops, red splashback, black appliances, concrete flooring and an island.
This is an example of a large industrial galley kitchen/diner in Lyon with flat-panel cabinets, dark wood cabinets, wood worktops, red splashback, black appliances, concrete flooring and an island.

Detail: the ceramic countertop in concrete-effect features a lovely (and highly durable!) satin finish.
Medium sized contemporary grey and white u-shaped open plan kitchen in Berlin with a built-in sink, flat-panel cabinets, white cabinets, tile countertops, red splashback, black appliances, medium hardwood flooring, a breakfast bar and grey worktops.
Medium sized contemporary grey and white u-shaped open plan kitchen in Berlin with a built-in sink, flat-panel cabinets, white cabinets, tile countertops, red splashback, black appliances, medium hardwood flooring, a breakfast bar and grey worktops.
Kitchen with Flat-panel Cabinets and Red Splashback Ideas and Designs
5