Kitchen with Flat-panel Cabinets and Red Splashback Ideas and Designs
Refine by:
Budget
Sort by:Popular Today
141 - 160 of 2,838 photos
Item 1 of 3
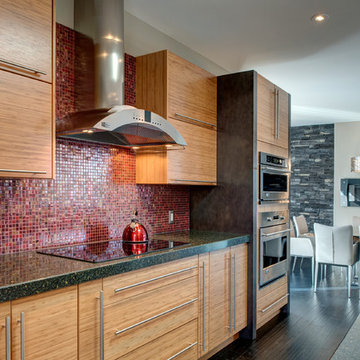
Steve Roberts
This is an example of a contemporary kitchen in Ottawa with flat-panel cabinets, red splashback, mosaic tiled splashback, medium wood cabinets and a double-bowl sink.
This is an example of a contemporary kitchen in Ottawa with flat-panel cabinets, red splashback, mosaic tiled splashback, medium wood cabinets and a double-bowl sink.
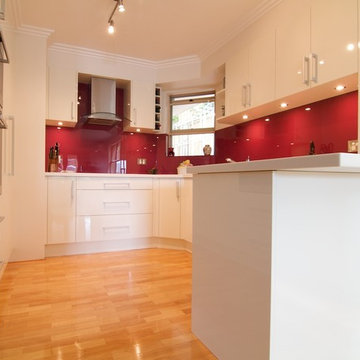
HL Photography
Small modern u-shaped enclosed kitchen in Sydney with an integrated sink, flat-panel cabinets, white cabinets, composite countertops, red splashback, glass sheet splashback, stainless steel appliances, light hardwood flooring and no island.
Small modern u-shaped enclosed kitchen in Sydney with an integrated sink, flat-panel cabinets, white cabinets, composite countertops, red splashback, glass sheet splashback, stainless steel appliances, light hardwood flooring and no island.
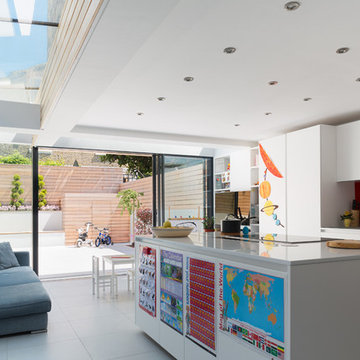
This is an example of a contemporary galley kitchen in London with an island, a submerged sink, flat-panel cabinets, white cabinets, red splashback and glass sheet splashback.
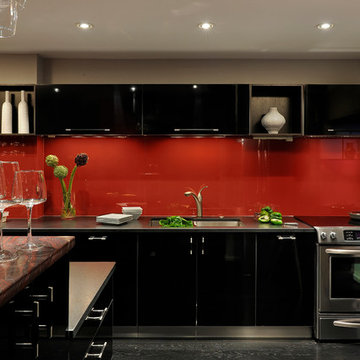
Arlington, Virginia Contemporary Kitchen
#JenniferGilmer
http://www.gilmerkitchens.com/
Photography by Bob Narod
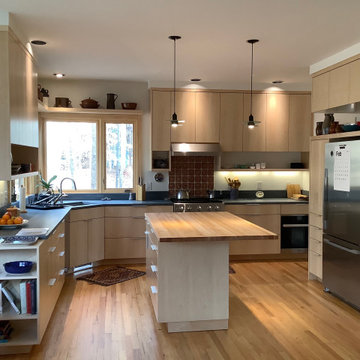
Inspiration for a large modern u-shaped kitchen/diner in Raleigh with a submerged sink, flat-panel cabinets, light wood cabinets, soapstone worktops, red splashback, ceramic splashback, stainless steel appliances, limestone flooring, an island, beige floors and grey worktops.

Two toned blue kitchen. Hob in the island, handless design with concrete worktops. Elica hood disguised as a light fitting.
This is an example of a medium sized modern single-wall kitchen/diner in Cardiff with an integrated sink, flat-panel cabinets, blue cabinets, concrete worktops, red splashback, brick splashback, stainless steel appliances, concrete flooring, an island, grey floors and grey worktops.
This is an example of a medium sized modern single-wall kitchen/diner in Cardiff with an integrated sink, flat-panel cabinets, blue cabinets, concrete worktops, red splashback, brick splashback, stainless steel appliances, concrete flooring, an island, grey floors and grey worktops.

Kern Group
This is an example of a contemporary u-shaped kitchen/diner in Kansas City with stainless steel appliances, flat-panel cabinets, medium wood cabinets, red splashback, a submerged sink, engineered stone countertops, glass tiled splashback and red worktops.
This is an example of a contemporary u-shaped kitchen/diner in Kansas City with stainless steel appliances, flat-panel cabinets, medium wood cabinets, red splashback, a submerged sink, engineered stone countertops, glass tiled splashback and red worktops.
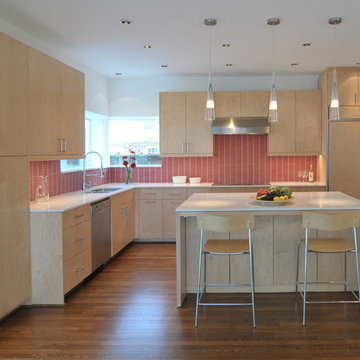
This is an example of a modern l-shaped kitchen in Houston with integrated appliances, red splashback, light wood cabinets, flat-panel cabinets and a double-bowl sink.
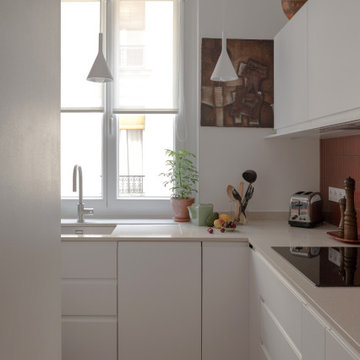
Design ideas for a small contemporary l-shaped enclosed kitchen in Paris with a submerged sink, flat-panel cabinets, white cabinets, engineered stone countertops, red splashback, mosaic tiled splashback, integrated appliances, cement flooring, red floors and beige worktops.
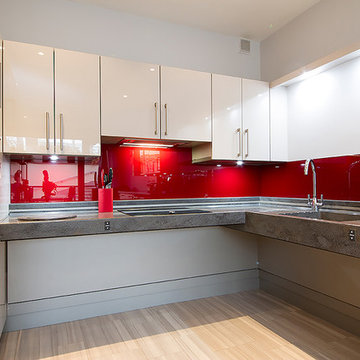
This kitchen is a fully accessible flexible kitchen designed by Adam Thomas of Design Matters. Designed for wheelchair access. The kitchen has acrylic doors and brushed steel bar handles for comfortable use with impaired grip. Two of the wall units in this kitchen come down to worktop height for access. The large l-shaped worktop is fully height adjustable and has a raised edge on all four sides to contain hot spills and reduce the risk of injury. The integrated sink is special depth to enable good wheelchair access to the sink. Note the complete absence of trailing wires and plumbing supplies under worktop height. They are contained in a space behind the modesty panel. There are safety stops on all four edges of the rise and fall units, including the bottom edge of the modesty panel, to protect feet and wheelchair footplates. Photographs by Jonathan Smithies Photography. Copyright Design Matters KBB Ltd. All rights reserved.
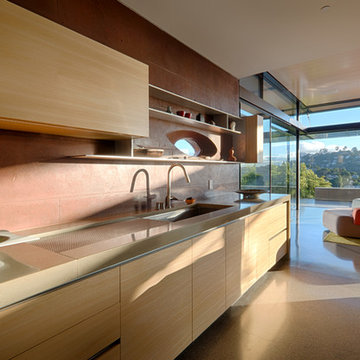
Fu-Tung Cheng, CHENG Design
• Interior Shot of Open Kitchen in Tiburon House
Tiburon House is Cheng Design's eighth custom home project. The topography of the site for Bluff House was a rift cut into the hillside, which inspired the design concept of an ascent up a narrow canyon path. Two main wings comprise a “T” floor plan; the first includes a two-story family living wing with office, children’s rooms and baths, and Master bedroom suite. The second wing features the living room, media room, kitchen and dining space that open to a rewarding 180-degree panorama of the San Francisco Bay, the iconic Golden Gate Bridge, and Belvedere Island.
Photography: Tim Maloney
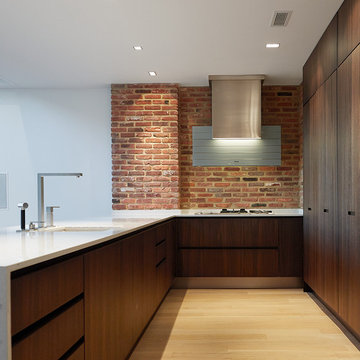
sagart studio
Medium sized urban l-shaped open plan kitchen in DC Metro with a submerged sink, flat-panel cabinets, dark wood cabinets, composite countertops, red splashback, stainless steel appliances, light hardwood flooring and a breakfast bar.
Medium sized urban l-shaped open plan kitchen in DC Metro with a submerged sink, flat-panel cabinets, dark wood cabinets, composite countertops, red splashback, stainless steel appliances, light hardwood flooring and a breakfast bar.
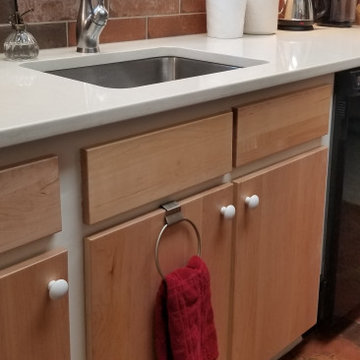
Small Galley Condo Kitchen Remodel
Inspiration for a small classic galley enclosed kitchen in Atlanta with a submerged sink, flat-panel cabinets, light wood cabinets, engineered stone countertops, red splashback, porcelain splashback, stainless steel appliances, slate flooring, multi-coloured floors and white worktops.
Inspiration for a small classic galley enclosed kitchen in Atlanta with a submerged sink, flat-panel cabinets, light wood cabinets, engineered stone countertops, red splashback, porcelain splashback, stainless steel appliances, slate flooring, multi-coloured floors and white worktops.
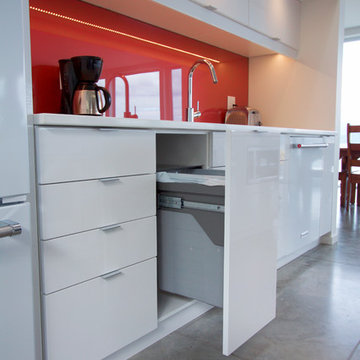
The clients requested a kitchen that was simple, flush and had that built-in feel. This kitchen achieves that and so much more with the fabulously multi-tasking island, and the fun red splash back.
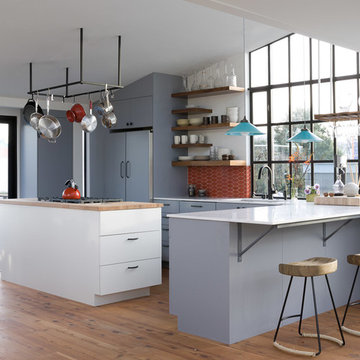
Kitchen featuring cararra marble counters; Interior by Robert Nebolon and Sarah Bertram.
Pictures byDavid Duncan Livingston
Inspiration for a modern l-shaped open plan kitchen in San Francisco with marble worktops, flat-panel cabinets, blue cabinets, red splashback, ceramic splashback and integrated appliances.
Inspiration for a modern l-shaped open plan kitchen in San Francisco with marble worktops, flat-panel cabinets, blue cabinets, red splashback, ceramic splashback and integrated appliances.
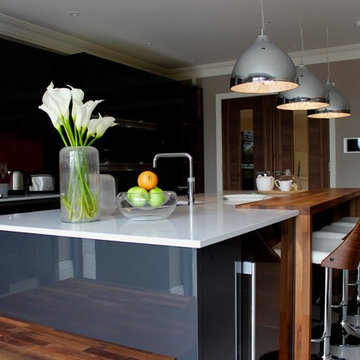
An example of industrial pendant lighting over a feature island. Zoned lighting in a kitchen is key to a carefully considered design.
This is an example of a large modern single-wall kitchen/diner in Buckinghamshire with a built-in sink, flat-panel cabinets, grey cabinets, quartz worktops, red splashback, glass sheet splashback, stainless steel appliances, porcelain flooring and an island.
This is an example of a large modern single-wall kitchen/diner in Buckinghamshire with a built-in sink, flat-panel cabinets, grey cabinets, quartz worktops, red splashback, glass sheet splashback, stainless steel appliances, porcelain flooring and an island.
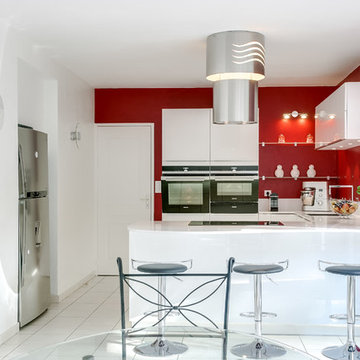
Réalisation 1001 Cuisines
Photo of a small contemporary u-shaped kitchen/diner in Paris with a submerged sink, flat-panel cabinets, white cabinets, red splashback and white appliances.
Photo of a small contemporary u-shaped kitchen/diner in Paris with a submerged sink, flat-panel cabinets, white cabinets, red splashback and white appliances.
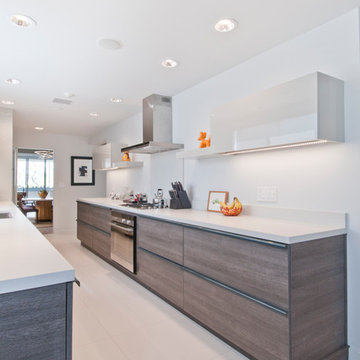
caesarstone, modern
Medium sized modern galley kitchen/diner in Los Angeles with a submerged sink, flat-panel cabinets, grey cabinets, quartz worktops, red splashback, stainless steel appliances, porcelain flooring, no island and turquoise floors.
Medium sized modern galley kitchen/diner in Los Angeles with a submerged sink, flat-panel cabinets, grey cabinets, quartz worktops, red splashback, stainless steel appliances, porcelain flooring, no island and turquoise floors.
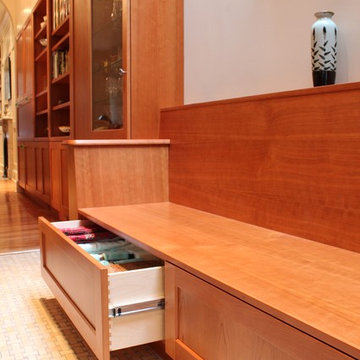
This is an example of a contemporary single-wall enclosed kitchen in Philadelphia with a submerged sink, flat-panel cabinets, medium wood cabinets, granite worktops, red splashback, glass tiled splashback, stainless steel appliances and travertine flooring.
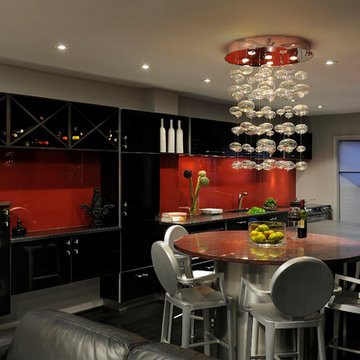
Arlington, Virginia Contemporary Kitchen
#JenniferGilmer
http://www.gilmerkitchens.com/
Photography by Bob Narod
Kitchen with Flat-panel Cabinets and Red Splashback Ideas and Designs
8