Kitchen with Flat-panel Cabinets and Red Splashback Ideas and Designs
Refine by:
Budget
Sort by:Popular Today
121 - 140 of 2,838 photos
Item 1 of 3
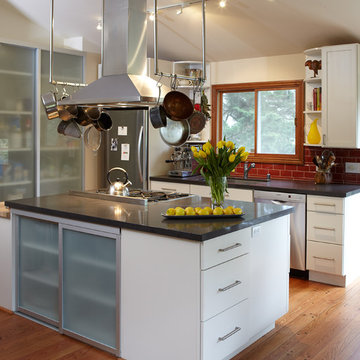
Contemporary Kitchen
Photo by Eric Zepeda
Photo of a medium sized modern galley enclosed kitchen in San Francisco with metro tiled splashback, stainless steel appliances, a submerged sink, flat-panel cabinets, white cabinets, engineered stone countertops, red splashback, medium hardwood flooring and an island.
Photo of a medium sized modern galley enclosed kitchen in San Francisco with metro tiled splashback, stainless steel appliances, a submerged sink, flat-panel cabinets, white cabinets, engineered stone countertops, red splashback, medium hardwood flooring and an island.

This is an example of a rustic l-shaped kitchen in New York with a submerged sink, flat-panel cabinets, light wood cabinets, red splashback, brick splashback, stainless steel appliances, dark hardwood flooring, an island, brown floors and grey worktops.
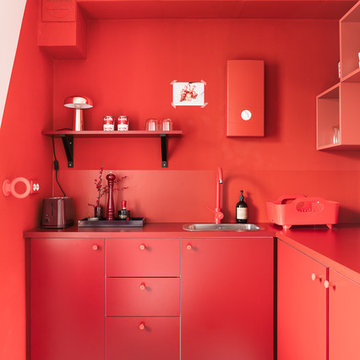
um das monochrome Konzept konsequent durchzuhalten wurden sogar der Durchlauferhitzer sowie die alten Steckdosen im selben Ton lackiert.
(fotografiert von Hejm Berlin)

Photo of a large contemporary u-shaped kitchen/diner in Portland with flat-panel cabinets, medium wood cabinets, composite countertops, red splashback, glass sheet splashback, integrated appliances, light hardwood flooring, an island, a double-bowl sink and beige floors.
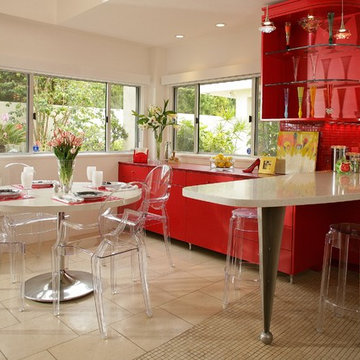
This is an example of a contemporary kitchen/diner in San Diego with flat-panel cabinets, red cabinets, red splashback and a breakfast bar.
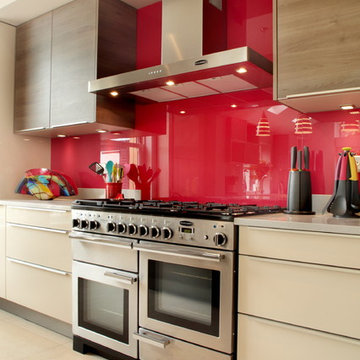
Photo of a contemporary kitchen in Buckinghamshire with flat-panel cabinets, beige cabinets, red splashback, glass sheet splashback and stainless steel appliances.
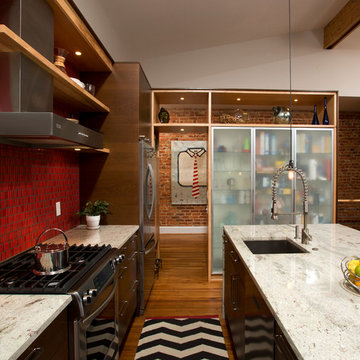
Greg Hadley
Photo of a medium sized contemporary single-wall kitchen/diner in DC Metro with a single-bowl sink, flat-panel cabinets, brown cabinets, granite worktops, red splashback, porcelain splashback, stainless steel appliances, medium hardwood flooring and an island.
Photo of a medium sized contemporary single-wall kitchen/diner in DC Metro with a single-bowl sink, flat-panel cabinets, brown cabinets, granite worktops, red splashback, porcelain splashback, stainless steel appliances, medium hardwood flooring and an island.
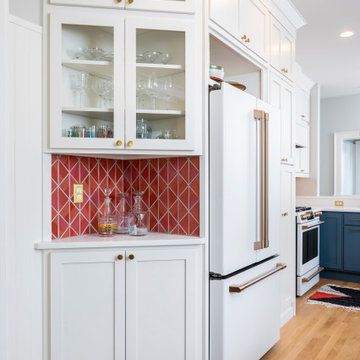
Corner bar nook detail with glass cabinets and brass accents
© Cindy Apple Photography
This is an example of a medium sized bohemian l-shaped kitchen/diner in Seattle with flat-panel cabinets, white cabinets, engineered stone countertops, red splashback, ceramic splashback, white appliances, medium hardwood flooring and white worktops.
This is an example of a medium sized bohemian l-shaped kitchen/diner in Seattle with flat-panel cabinets, white cabinets, engineered stone countertops, red splashback, ceramic splashback, white appliances, medium hardwood flooring and white worktops.
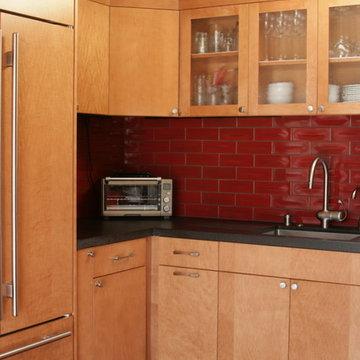
Kitchen, with paneled Sub-Zero fridge.
Photo by Brent L Daniel
This is an example of a small modern u-shaped kitchen/diner in San Francisco with a submerged sink, flat-panel cabinets, light wood cabinets, granite worktops, red splashback, ceramic splashback, stainless steel appliances, medium hardwood flooring and no island.
This is an example of a small modern u-shaped kitchen/diner in San Francisco with a submerged sink, flat-panel cabinets, light wood cabinets, granite worktops, red splashback, ceramic splashback, stainless steel appliances, medium hardwood flooring and no island.

Inspiration for a contemporary kitchen in Portland with stainless steel appliances, a single-bowl sink, flat-panel cabinets, medium wood cabinets, red splashback, granite worktops and glass sheet splashback.

Fully custom kitchen remodel with red marble countertops, red Fireclay tile backsplash, white Fisher + Paykel appliances, and a custom wrapped brass vent hood. Pendant lights by Anna Karlin, styling and design by cityhomeCOLLECTIVE
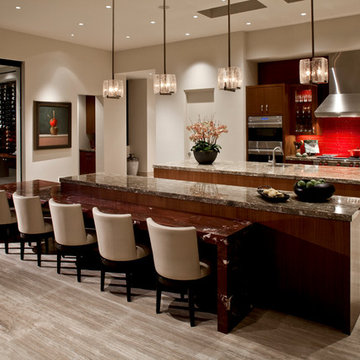
Inspiration for a large contemporary single-wall open plan kitchen in San Diego with flat-panel cabinets, medium wood cabinets, marble worktops, red splashback, glass tiled splashback, stainless steel appliances, multiple islands, a single-bowl sink, travertine flooring and beige floors.

Photo of a medium sized industrial galley kitchen/diner in Perth with concrete flooring, an integrated sink, flat-panel cabinets, black cabinets, concrete worktops, red splashback, brick splashback, stainless steel appliances, an island, grey floors and grey worktops.
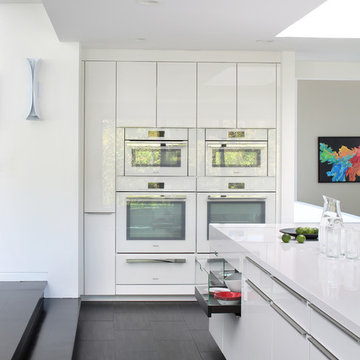
Bernard Andre Photography
Design ideas for a large contemporary kitchen/diner in San Francisco with flat-panel cabinets, white cabinets, white appliances, an island, engineered stone countertops, red splashback, glass sheet splashback and porcelain flooring.
Design ideas for a large contemporary kitchen/diner in San Francisco with flat-panel cabinets, white cabinets, white appliances, an island, engineered stone countertops, red splashback, glass sheet splashback and porcelain flooring.
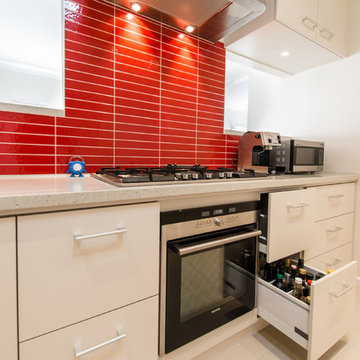
Bubbles Bathrooms
Design ideas for a contemporary kitchen in Melbourne with flat-panel cabinets, white cabinets and red splashback.
Design ideas for a contemporary kitchen in Melbourne with flat-panel cabinets, white cabinets and red splashback.
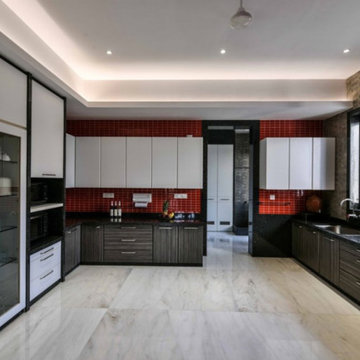
Design ideas for a large modern u-shaped enclosed kitchen in New York with a single-bowl sink, flat-panel cabinets, dark wood cabinets, engineered stone countertops, red splashback, ceramic splashback, black appliances, marble flooring, no island and white floors.
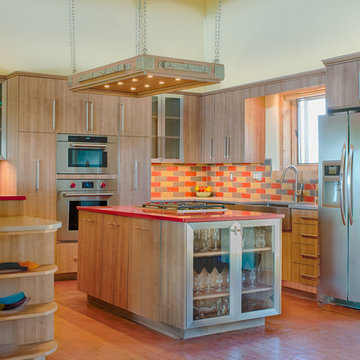
Textured melamine combined with stainless steel accents, quartz counter tops, clay tile, LED lighting in a southwestern setting. Island lighting reused wrought iron plated to brushed nickel with matching textured melamine. Backsplash tile from Statements in Tile and Lighting, Santa Fe, NM Contemporary meets Santa Fe Style. Photo: Douglas Maahs

The decision to remodel your kitchen isn't one to take lightly. But, if you really don't enjoy spending time there, it may be time for a change. That was the situation facing the owners of this remodeled kitchen, says interior designer Vernon Applegate.
"The old kitchen was dismal," he says. "It was small, cramped and outdated, with low ceilings and a style that reminded me of the early ‘80s."
It was also some way from what the owners – a young couple – wanted. They were looking for a contemporary open-plan kitchen and family room where they could entertain guests and, in the future, keep an eye on their children. Two sinks, dishwashers and refrigerators were on their wish list, along with storage space for appliances and other equipment.
Applegate's first task was to open up and increase the space by demolishing some walls and raising the height of the ceiling.
"The house sits on a steep ravine. The original architect's plans for the house were missing, so we needed to be sure which walls were structural and which were decorative," he says.
With the walls removed and the ceiling height increased by 18 inches, the new kitchen is now three times the size of the original galley kitchen.
The main work area runs along the back of the kitchen, with an island providing additional workspace and a place for guests to linger.
A color palette of dark blues and reds was chosen for the walls and backsplashes. Black was used for the kitchen island top and back.
"Blue provides a sense of intimacy, and creates a contrast with the bright living and dining areas, which have lots of natural light coming through their large windows," he says. "Blue also works as a restful backdrop for anyone watching the large screen television in the kitchen."
A mottled red backsplash adds to the intimate tone and makes the walls seem to pop out, especially around the range hood, says Applegate. From the family room, the black of the kitchen island provides a visual break between the two spaces.
"I wanted to avoid people's eyes going straight to the cabinetry, so I extended the black countertop down to the back of the island to form a negative space and divide the two areas," he says.
"The kitchen is now the axis of the whole public space in the house. From there you can see the dining room, living room and family room, as well as views of the hills and the water beyond."
Cabinets : Custom rift sawn white oak, cerused dyed glaze
Countertops : Absolute black granite, polished
Flooring : Oak/driftwood grey from Gammapar
Bar stools : Techno with arms, walnut color
Lighting : Policelli
Backsplash : Red dragon marble
Sink : Stainless undermountby Blanco
Faucets : Grohe
Hot water system : InSinkErator
Oven : Jade
Cooktop : Independent Hoods, custom
Microwave : GE Monogram
Refrigerator : Jade
Dishwasher : Miele, Touchtronic anniversary Limited Edition
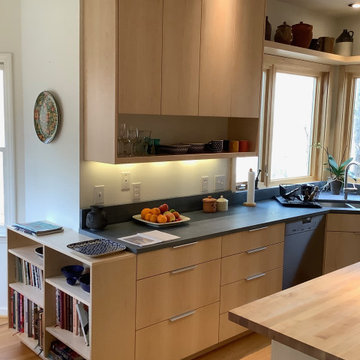
Large modern u-shaped kitchen/diner in Raleigh with a submerged sink, flat-panel cabinets, light wood cabinets, soapstone worktops, red splashback, ceramic splashback, stainless steel appliances, limestone flooring, an island, beige floors and grey worktops.
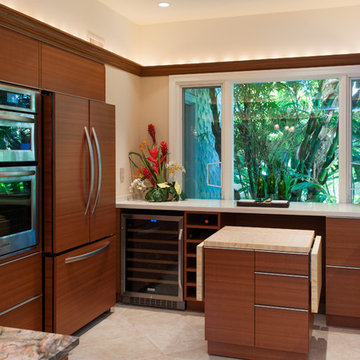
Interior Design Solutions
www.idsmaui.com
Greg Hoxsie Photography, Today Magazine, LLC
Ventura Construction Corp.
World-inspired kitchen in Hawaii with a single-bowl sink, flat-panel cabinets, medium wood cabinets, quartz worktops, red splashback, glass tiled splashback, integrated appliances, porcelain flooring and multiple islands.
World-inspired kitchen in Hawaii with a single-bowl sink, flat-panel cabinets, medium wood cabinets, quartz worktops, red splashback, glass tiled splashback, integrated appliances, porcelain flooring and multiple islands.
Kitchen with Flat-panel Cabinets and Red Splashback Ideas and Designs
7