Kitchen with Yellow Worktops Ideas and Designs
Refine by:
Budget
Sort by:Popular Today
61 - 80 of 2,247 photos
Item 1 of 2
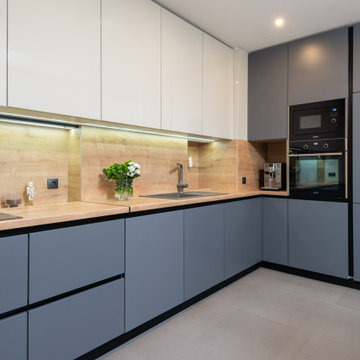
Large modern l-shaped open plan kitchen in Miami with a built-in sink, flat-panel cabinets, blue cabinets, engineered stone countertops, yellow splashback, engineered quartz splashback, black appliances and yellow worktops.

Green kitchen backsplash crowns crispy white shaker wood cabinets. Gold hardware, plumbing and lighting compliment the natural hardwood flooring.
Design ideas for a small classic l-shaped kitchen/diner in Denver with a single-bowl sink, shaker cabinets, white cabinets, quartz worktops, green splashback, glass tiled splashback, stainless steel appliances, light hardwood flooring, an island, beige floors, yellow worktops and a vaulted ceiling.
Design ideas for a small classic l-shaped kitchen/diner in Denver with a single-bowl sink, shaker cabinets, white cabinets, quartz worktops, green splashback, glass tiled splashback, stainless steel appliances, light hardwood flooring, an island, beige floors, yellow worktops and a vaulted ceiling.
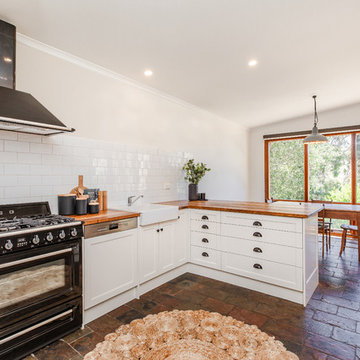
Art Department Creative
Medium sized farmhouse l-shaped kitchen/diner in Adelaide with a belfast sink, shaker cabinets, white cabinets, wood worktops, white splashback, metro tiled splashback, black appliances, slate flooring, a breakfast bar, grey floors and yellow worktops.
Medium sized farmhouse l-shaped kitchen/diner in Adelaide with a belfast sink, shaker cabinets, white cabinets, wood worktops, white splashback, metro tiled splashback, black appliances, slate flooring, a breakfast bar, grey floors and yellow worktops.
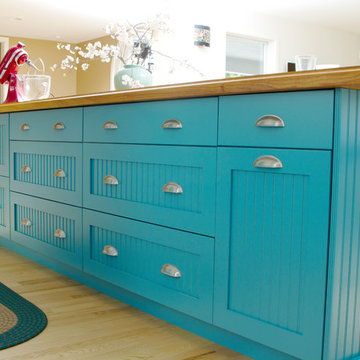
Diana Wiesner of Lampert Lumber in Chetek, WI worked with her client and Dura Supreme to create this custom teal blue paint color for their new kitchen. They wanted a contemporary cottage styled kitchen with blue cabinets to contrast their love of blue, red, and yellow. The homeowners can now come home to a stunning teal (aqua) blue kitchen that grabs center stage in this contemporary home with cottage details.
Bria Cabinetry by Dura Supreme with an affordable Personal Paint Match finish to "Calypso" SW 6950 in the Craftsman Beaded Panel door style.
This kitchen was featured in HGTV Magazine summer of 2014 in the Kitchen Chronicles. Here's a quote from the designer's interview that was featured in the issue. "Every time you enter this kitchen, it's like walking into a Caribbean vacation. It's upbeat and tropical, and it can be paired with equally vivid reds and greens. I was worried the homeowners might get blue fatigue, and it's definitely a gutsy choice for a rural Wisconsin home. But winters on their farm are brutal, and this color is a reminder that summer comes again." - Diana Wiesner, Lampert Lumber, Chetek, WI
Request a FREE Dura Supreme Brochure:
http://www.durasupreme.com/request-brochure
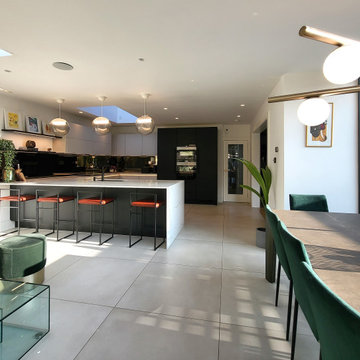
A look at our recent installation of matt sand beige and matt black kitchen with anti-fingerprint technology paired with @busterandpunch handles.
This is an example of a large contemporary u-shaped kitchen/diner in Essex with a submerged sink, recessed-panel cabinets, beige cabinets, marble worktops, mirror splashback, black appliances, porcelain flooring, a breakfast bar, beige floors and yellow worktops.
This is an example of a large contemporary u-shaped kitchen/diner in Essex with a submerged sink, recessed-panel cabinets, beige cabinets, marble worktops, mirror splashback, black appliances, porcelain flooring, a breakfast bar, beige floors and yellow worktops.
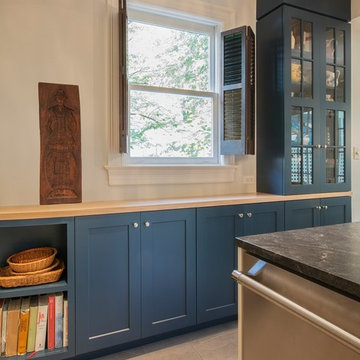
Jeff Hodgdon
Inspiration for a medium sized classic u-shaped enclosed kitchen in DC Metro with a submerged sink, shaker cabinets, blue cabinets, wood worktops, white splashback, ceramic splashback, stainless steel appliances, ceramic flooring, a breakfast bar, grey floors and yellow worktops.
Inspiration for a medium sized classic u-shaped enclosed kitchen in DC Metro with a submerged sink, shaker cabinets, blue cabinets, wood worktops, white splashback, ceramic splashback, stainless steel appliances, ceramic flooring, a breakfast bar, grey floors and yellow worktops.

Out with the white, in with the slate. Darker cabinets with light terracotta tile backsplash and grey veined quartz counters were an ideal combo for this open concept kitchen.

Design ideas for a medium sized classic u-shaped open plan kitchen in DC Metro with a single-bowl sink, beaded cabinets, white cabinets, engineered stone countertops, white splashback, ceramic splashback, stainless steel appliances, dark hardwood flooring, an island, brown floors, yellow worktops and a drop ceiling.
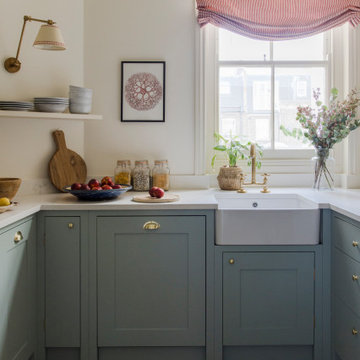
Photo of a medium sized victorian l-shaped enclosed kitchen in London with a belfast sink, flat-panel cabinets, blue cabinets, quartz worktops, white splashback, black appliances, light hardwood flooring, no island, yellow worktops and a feature wall.

This beautiful estate is positioned with beautiful views and mountain sides around which is why the client loves it so much and never wants to leave. She has lots of pretty decor and treasures she had collected over the years of travelling and wanted to give the home a facelift and better display those items, including a Murano glass chandelier from Italy. The kitchen had a strange peninsula and dining nook that we removed and replaced with a kitchen continent (larger than an island) and built in around the patio door that hide outlets and controls and other supplies. We changed all the flooring, stairway and railing including the gallery area, fireplaces, entryway and many other touches, completely updating the downstairs. Upstairs we remodeled the master bathroom, walk-in closet and after everything was done, she loved it so much that she had us come back a few years later to add another patio door with built in downstairs and an elevator from the master suite to the great room and also opened to a spa outside. (Photo credit; Shawn Lober Construction)
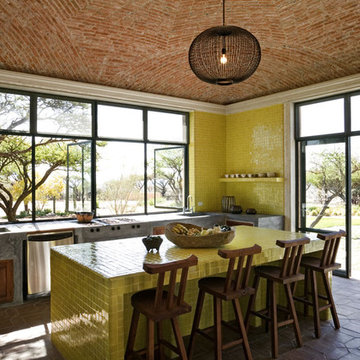
Photography by David Joseph
www.davidjosephphotography.com
Photo of a mediterranean kitchen in New York with tile countertops, yellow splashback and yellow worktops.
Photo of a mediterranean kitchen in New York with tile countertops, yellow splashback and yellow worktops.

The open plan of the great room, dining and kitchen, leads to a completely covered outdoor living area for year-round entertaining in the Pacific Northwest. By combining tried and true farmhouse style with sophisticated, creamy colors and textures inspired by the home's surroundings, the result is a welcoming, cohesive and intriguing living experience.
For more photos of this project visit our website: https://wendyobrienid.com.
Photography by Valve Interactive: https://valveinteractive.com/

Small contemporary galley open plan kitchen in Nantes with a built-in sink, beaded cabinets, grey cabinets, composite countertops, red splashback, ceramic splashback, stainless steel appliances, concrete flooring, an island and yellow worktops.
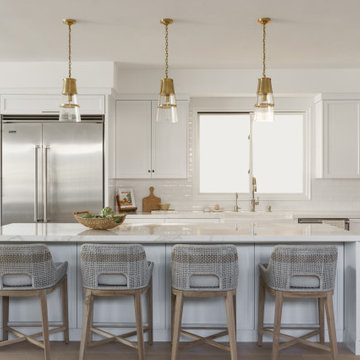
This is an example of a large nautical l-shaped open plan kitchen in Orange County with a submerged sink, recessed-panel cabinets, white cabinets, white splashback, metro tiled splashback, stainless steel appliances, light hardwood flooring, an island, yellow worktops and quartz worktops.
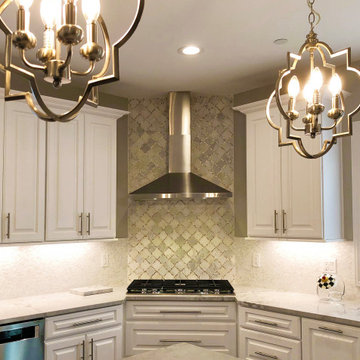
Setting the cooktop into the corner turned out to be an engineering exercise. The cooktop is set back, otherwise, the chimney hood would interfere with opening the doors of the wall cabinets on either side.
Colors, tiles, and accessories were recommended by interior designer Nina Elman.
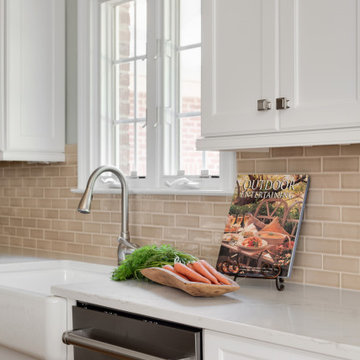
Love the variation in this tile from Sonoma tileworks! This client wanted a warm kitchen without any gray. The countertops have a warm veining pattern to go with the brown wood tones and we added some rustic/industrial details to make it feel like the client's mountain cabin.
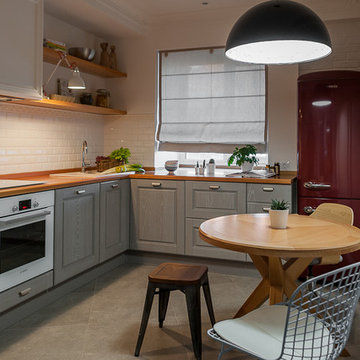
Кухня в скандинавском стиле. Подвесные шкафчики, серый фасад, круглый обеденный стол, лампа над столом, плитка на фартуке кабанчик, бордовый холодильник gorenj.
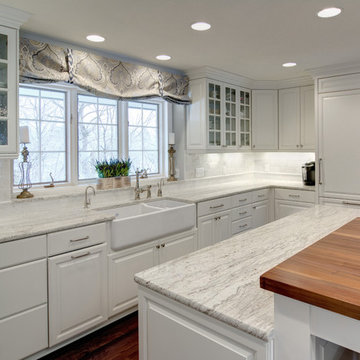
Elegant White traditional kitchen with two level island
Photo Credits - Ehlen Photography, Mark Ehlen
Inspiration for a large classic u-shaped kitchen/diner in Minneapolis with a belfast sink, raised-panel cabinets, white cabinets, granite worktops, white splashback, marble splashback, integrated appliances, dark hardwood flooring, multiple islands, brown floors and yellow worktops.
Inspiration for a large classic u-shaped kitchen/diner in Minneapolis with a belfast sink, raised-panel cabinets, white cabinets, granite worktops, white splashback, marble splashback, integrated appliances, dark hardwood flooring, multiple islands, brown floors and yellow worktops.
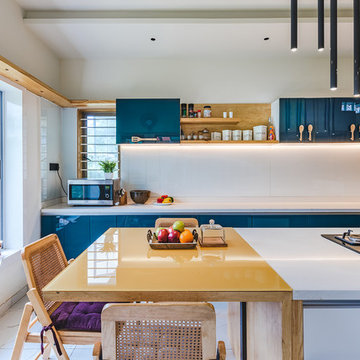
Photo of a world-inspired galley kitchen/diner in Ahmedabad with flat-panel cabinets, blue cabinets, white splashback, glass sheet splashback, white floors and yellow worktops.
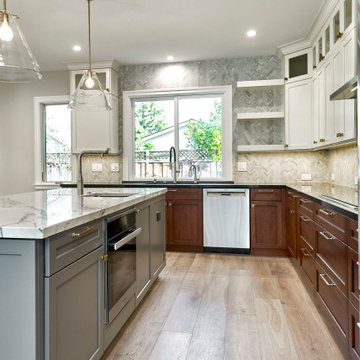
Design ideas for a large traditional l-shaped open plan kitchen in San Francisco with a submerged sink, shaker cabinets, white cabinets, quartz worktops, grey splashback, stone tiled splashback, stainless steel appliances, light hardwood flooring, an island, multi-coloured floors and yellow worktops.
Kitchen with Yellow Worktops Ideas and Designs
4