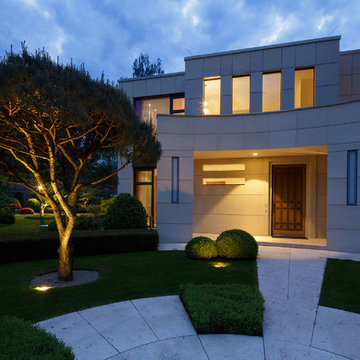Large Blue House Exterior Ideas and Designs
Refine by:
Budget
Sort by:Popular Today
41 - 60 of 46,265 photos
Item 1 of 3

James Hardie Arctic White Board & Batten Siding with Black Metal Roof Accents and Charcoal shingles.
Photo of a large and white farmhouse two floor detached house in Minneapolis with wood cladding, a pitched roof and a shingle roof.
Photo of a large and white farmhouse two floor detached house in Minneapolis with wood cladding, a pitched roof and a shingle roof.
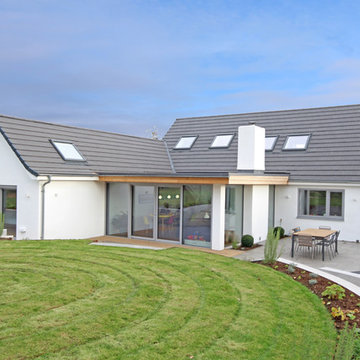
Federica Vasetti
Inspiration for a large and white modern two floor render house exterior in Other with a pitched roof and a tiled roof.
Inspiration for a large and white modern two floor render house exterior in Other with a pitched roof and a tiled roof.
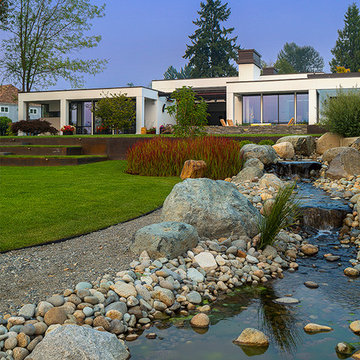
Photography by Ed Sozinho © Sozinho Imagery http://sozinhoimagery.com
Large and white modern bungalow render detached house in Seattle with a flat roof.
Large and white modern bungalow render detached house in Seattle with a flat roof.

The Design Styles Architecture team beautifully remodeled the exterior and interior of this Carolina Circle home. The home was originally built in 1973 and was 5,860 SF; the remodel added 1,000 SF to the total under air square-footage. The exterior of the home was revamped to take your typical Mediterranean house with yellow exterior paint and red Spanish style roof and update it to a sleek exterior with gray roof, dark brown trim, and light cream walls. Additions were done to the home to provide more square footage under roof and more room for entertaining. The master bathroom was pushed out several feet to create a spacious marbled master en-suite with walk in shower, standing tub, walk in closets, and vanity spaces. A balcony was created to extend off of the second story of the home, creating a covered lanai and outdoor kitchen on the first floor. Ornamental columns and wrought iron details inside the home were removed or updated to create a clean and sophisticated interior. The master bedroom took the existing beam support for the ceiling and reworked it to create a visually stunning ceiling feature complete with up-lighting and hanging chandelier creating a warm glow and ambiance to the space. An existing second story outdoor balcony was converted and tied in to the under air square footage of the home, and is now used as a workout room that overlooks the ocean. The existing pool and outdoor area completely updated and now features a dock, a boat lift, fire features and outdoor dining/ kitchen.
Photo by: Design Styles Architecture
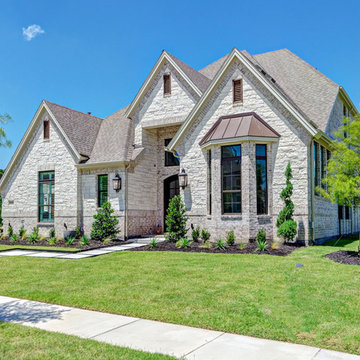
James Wilson
Large and white shabby-chic style two floor detached house in Dallas with stone cladding, a pitched roof and a shingle roof.
Large and white shabby-chic style two floor detached house in Dallas with stone cladding, a pitched roof and a shingle roof.

Step inside this rare & magnificent new construction French Quarter home filled with historic style and contemporary ease & elegance.
Set within Maison Du Parc, this community offers the perfect blend of old and new with the combination of completely renovated historic structures and brand new ground up construction. This seamless integration of traditional New Orleans design with modern luxury creates an exclusive retreat within the cherished New Orleans Vieux Carre. Take the tour! http://ow.ly/ClEZ30nBGOX
Featured Lanterns: http://ow.ly/hEVD30nBGyX | http://ow.ly/DGH330nBGEe
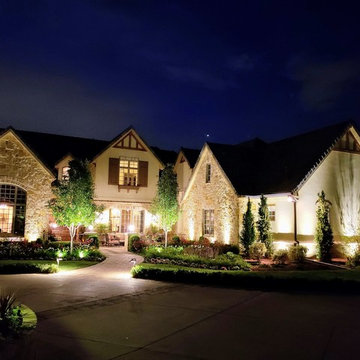
Design ideas for a large and beige mediterranean two floor detached house in Denver with stone cladding, a pitched roof and a tiled roof.
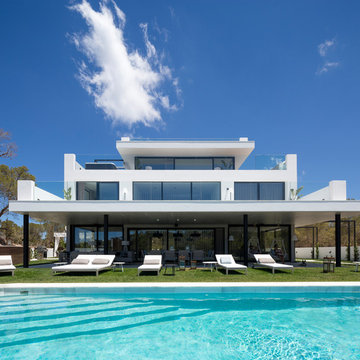
Una vez convertidos en propietarios de la vivienda, confiaron a Natalia Zubizarreta la misión de adaptarla a sus necesidades. La interiorista se encargó de elegir y cuidar personalmente la calidad y acabado de todos los detalles, desde los materiales, carpinterías e iluminación, hasta el mobiliario y los elementos decorativos. | Interiorismo y decoración: Natalia Zubizarreta. Fotografía: Erlantz Biderbost.

This mid-century modern was a full restoration back to this home's former glory. New cypress siding was installed to match the home's original appearance. New windows with period correct mulling and details were installed throughout the home.
Photo credit - Inspiro 8 Studios

Mountain Peek is a custom residence located within the Yellowstone Club in Big Sky, Montana. The layout of the home was heavily influenced by the site. Instead of building up vertically the floor plan reaches out horizontally with slight elevations between different spaces. This allowed for beautiful views from every space and also gave us the ability to play with roof heights for each individual space. Natural stone and rustic wood are accented by steal beams and metal work throughout the home.
(photos by Whitney Kamman)
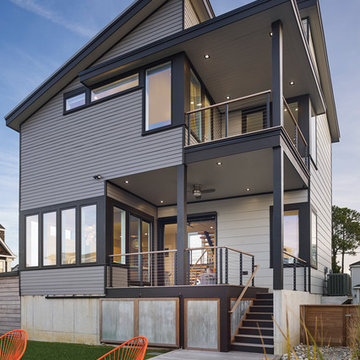
Inspiration for a large and multi-coloured contemporary two floor detached house in Other with a lean-to roof.
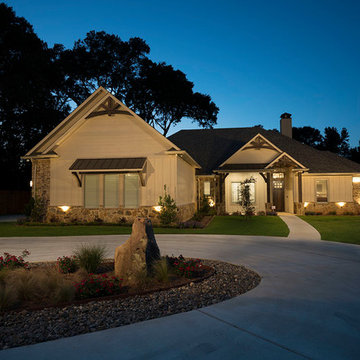
David White
This is an example of a large and beige traditional bungalow detached house in Austin with wood cladding, a pitched roof and a shingle roof.
This is an example of a large and beige traditional bungalow detached house in Austin with wood cladding, a pitched roof and a shingle roof.

Design ideas for a green and large rustic two floor detached house in Atlanta with mixed cladding, a pitched roof and a shingle roof.
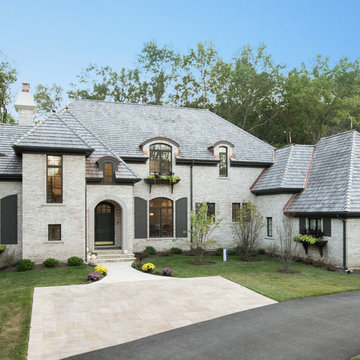
Front Elevation
Photo of a large and beige traditional two floor brick detached house in Chicago with a hip roof and a shingle roof.
Photo of a large and beige traditional two floor brick detached house in Chicago with a hip roof and a shingle roof.

Photo of a large and white contemporary bungalow concrete detached house in Miami with a flat roof.
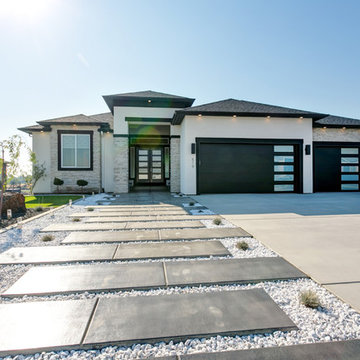
Karen Jackson Photography
This is an example of a large and white contemporary two floor render detached house in Seattle with a hip roof and a shingle roof.
This is an example of a large and white contemporary two floor render detached house in Seattle with a hip roof and a shingle roof.

Architecture and
Interior Design by Anders Lasater Architects.
Photography by Chad Mellon
Design ideas for a large and white contemporary two floor render detached house in Orange County with a flat roof and a mixed material roof.
Design ideas for a large and white contemporary two floor render detached house in Orange County with a flat roof and a mixed material roof.
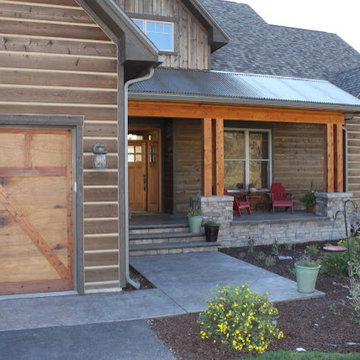
Large and brown rustic two floor detached house in Other with wood cladding, a pitched roof and a shingle roof.

L'ensemble de l'aspect exterieur a été modifié. L'ajout de la terrasse et du majestueux escalier, le carport pour 2 voitures, les gardes corps vitrés et le bardage périphérique de la maison.
Large Blue House Exterior Ideas and Designs
3
