Large Blue House Exterior Ideas and Designs
Refine by:
Budget
Sort by:Popular Today
121 - 140 of 46,265 photos
Item 1 of 3

2340 square foot residence in craftsman style with private master suite, coffered ceilings and 3-car garage.
Inspiration for a green and large classic bungalow detached house in New York with mixed cladding, a pitched roof and a shingle roof.
Inspiration for a green and large classic bungalow detached house in New York with mixed cladding, a pitched roof and a shingle roof.
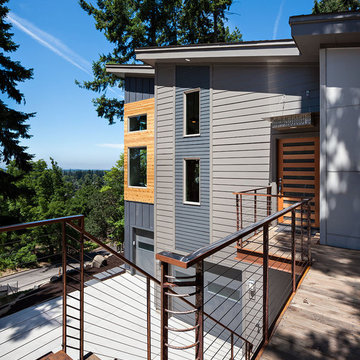
2012 KuDa Photography
Inspiration for a large and gey contemporary house exterior in Portland with mixed cladding, a lean-to roof and three floors.
Inspiration for a large and gey contemporary house exterior in Portland with mixed cladding, a lean-to roof and three floors.
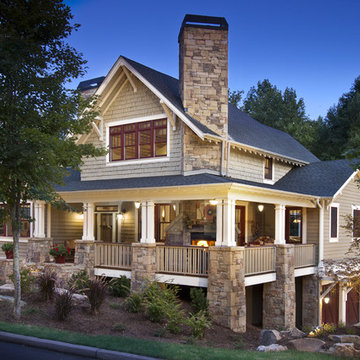
Brookstone Builders Home
Photo by The Frontier Group
Inspiration for a large and brown classic house exterior in Other with wood cladding.
Inspiration for a large and brown classic house exterior in Other with wood cladding.
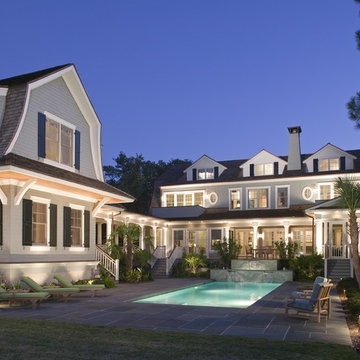
Rear uplighting high-lights features of the home and guest house. The hot tub at the end of the pool over flows to a fountain and then into the pool. Rion Rizzo, Creative Sources Photography

A traditional house that meanders around courtyards built as though it where built in stages over time. Well proportioned and timeless. Presenting its modest humble face this large home is filled with surprises as it demands that you take your time to experiance it.
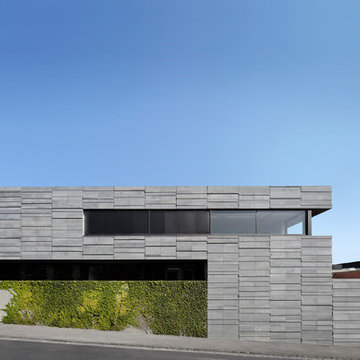
Peter Clarke
Large and gey contemporary two floor house exterior in Melbourne with stone cladding and a flat roof.
Large and gey contemporary two floor house exterior in Melbourne with stone cladding and a flat roof.

The Victoria's Exterior presents a beautiful and timeless aesthetic with its white wooden board and batten siding. The lush lawn surrounding the house adds a touch of freshness and natural beauty to the overall look. The contrasting black window trim adds a striking element and complements the white siding perfectly. The gray garage doors provide a modern touch while maintaining harmony with the overall color scheme. White pillars add an elegant and classic architectural detail to the entrance of the house. The black 4 lite door serves as a focal point, creating a welcoming entryway. The gray exterior stone adds texture and visual interest to the facade, enhancing the overall appeal of the home. The white paneling adds a charming and traditional touch to the exterior design of The Victoria.

Inspiration for a large and white scandi bungalow detached house in Phoenix with wood cladding, a pitched roof, a metal roof and a black roof.

A spectacular exterior will stand out and reflect the general style of the house. Beautiful house exterior design can be complemented with attractive architectural features.
Unique details can include beautiful landscaping ideas, gorgeous exterior color combinations, outdoor lighting, charming fences, and a spacious porch. These all enhance the beauty of your home’s exterior design and improve its curb appeal.
Whether your home is traditional, modern, or contemporary, exterior design plays a critical role. It allows homeowners to make a great first impression but also add value to their homes.
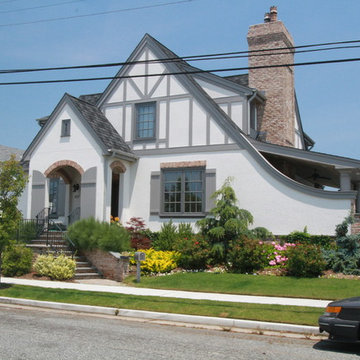
QMA Architects & Planners
Todd Miller, Architect
Large and white bohemian two floor render house exterior in Philadelphia with a pitched roof.
Large and white bohemian two floor render house exterior in Philadelphia with a pitched roof.
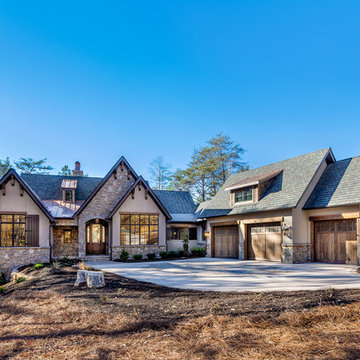
Inspiro 8
Design ideas for a large and brown rustic two floor render house exterior in Other.
Design ideas for a large and brown rustic two floor render house exterior in Other.
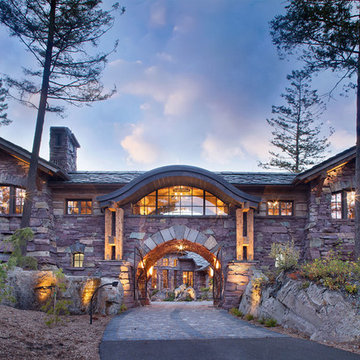
Located in Whitefish, Montana near one of our nation’s most beautiful national parks, Glacier National Park, Great Northern Lodge was designed and constructed with a grandeur and timelessness that is rarely found in much of today’s fast paced construction practices. Influenced by the solid stacked masonry constructed for Sperry Chalet in Glacier National Park, Great Northern Lodge uniquely exemplifies Parkitecture style masonry. The owner had made a commitment to quality at the onset of the project and was adamant about designating stone as the most dominant material. The criteria for the stone selection was to be an indigenous stone that replicated the unique, maroon colored Sperry Chalet stone accompanied by a masculine scale. Great Northern Lodge incorporates centuries of gained knowledge on masonry construction with modern design and construction capabilities and will stand as one of northern Montana’s most distinguished structures for centuries to come.

Vienna Addition Skill Construction & Design, LLC, Design/Build a two-story addition to include remodeling the kitchen and connecting to the adjoining rooms, creating a great room for this family of four. After removing the side office and back patio, it was replaced with a great room connected to the newly renovated kitchen with an eating area that doubles as a homework area for the children. There was plenty of space left over for a walk-in pantry, powder room, and office/craft room. The second story design was for an Adult’s Only oasis; this was designed for the parents to have a permitted Staycation. This space includes a Grand Master bedroom with three walk-in closets, and a sitting area, with plenty of room for a king size bed. This room was not been completed until we brought the outdoors in; this was created with the three big picture windows allowing the parents to look out at their Zen Patio. The Master Bathroom includes a double size jet tub, his & her walk-in shower, and his & her double vanity with plenty of storage and two hideaway hampers. The exterior was created to bring a modern craftsman style feel, these rich architectural details are displayed around the windows with simple geometric lines and symmetry throughout. Craftsman style is an extension of its natural surroundings. This addition is a reflection of indigenous wood and stone sturdy, defined structure with clean yet prominent lines and exterior details, while utilizing low-maintenance, high-performance materials. We love the artisan style of intricate details and the use of natural materials of this Vienna, VA addition. We especially loved working with the family to Design & Build a space that meets their family’s needs as they grow.

Hill Country Contemporary House | Exterior | Paula Ables Interiors | Heated pool and spa with electric cover to protect from the fall out of nearby trees | Natural stone | Mixed materials | Photo by Coles Hairston | Architecture by James D. LaRue Architects
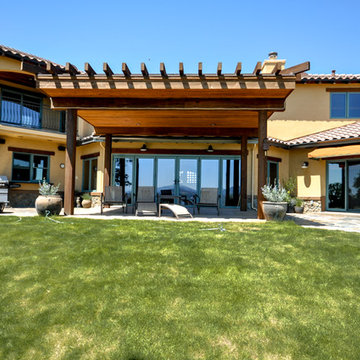
Photo of a large and yellow mediterranean two floor concrete house exterior in Sacramento with a pitched roof.

The rooftop deck is accessed from the Primary Bedroom and affords incredible sunset views. The tower provides a study for the owners, and natural light pours into the main living space on the first floor through large sliding glass windows, letting the outside in.

Photo of a large and beige modern bungalow detached house in Orange County with concrete fibreboard cladding, a lean-to roof, a metal roof and a grey roof.

Large and white contemporary two floor render detached house in Tampa with a flat roof and a white roof.
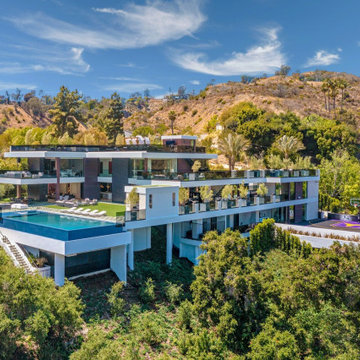
Bundy Drive Brentwood, Los Angeles modern luxury hillside home. Photo by Simon Berlyn.
Design ideas for a large modern detached house in Los Angeles with three floors and a flat roof.
Design ideas for a large modern detached house in Los Angeles with three floors and a flat roof.

Brand new 2-Story 3,100 square foot Custom Home completed in 2022. Designed by Arch Studio, Inc. and built by Brooke Shaw Builders.
Design ideas for a large and white rural two floor detached house in San Francisco with wood cladding, a pitched roof, a mixed material roof, a grey roof and board and batten cladding.
Design ideas for a large and white rural two floor detached house in San Francisco with wood cladding, a pitched roof, a mixed material roof, a grey roof and board and batten cladding.
Large Blue House Exterior Ideas and Designs
7