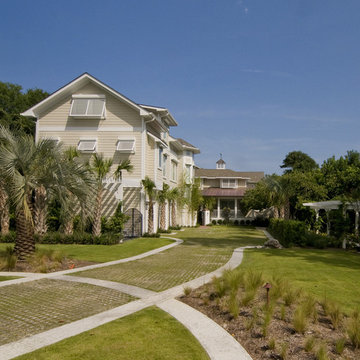Large Blue House Exterior Ideas and Designs
Refine by:
Budget
Sort by:Popular Today
101 - 120 of 46,265 photos
Item 1 of 3
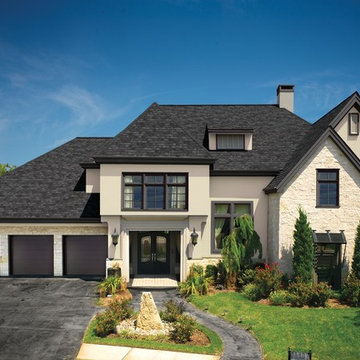
This is a sleek and elegant GAF Camelot II Charcoal Shingle Roof.
Large and white classic two floor render detached house in Atlanta with a hip roof and a shingle roof.
Large and white classic two floor render detached house in Atlanta with a hip roof and a shingle roof.
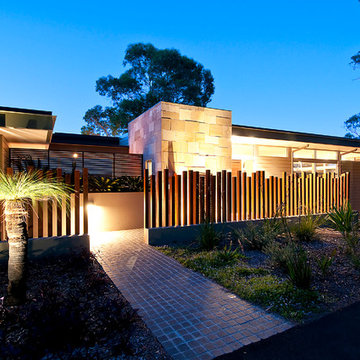
This is an example of a large contemporary house exterior in Sydney with three floors.

The Mazama house is located in the Methow Valley of Washington State, a secluded mountain valley on the eastern edge of the North Cascades, about 200 miles northeast of Seattle.
The house has been carefully placed in a copse of trees at the easterly end of a large meadow. Two major building volumes indicate the house organization. A grounded 2-story bedroom wing anchors a raised living pavilion that is lifted off the ground by a series of exposed steel columns. Seen from the access road, the large meadow in front of the house continues right under the main living space, making the living pavilion into a kind of bridge structure spanning over the meadow grass, with the house touching the ground lightly on six steel columns. The raised floor level provides enhanced views as well as keeping the main living level well above the 3-4 feet of winter snow accumulation that is typical for the upper Methow Valley.
To further emphasize the idea of lightness, the exposed wood structure of the living pavilion roof changes pitch along its length, so the roof warps upward at each end. The interior exposed wood beams appear like an unfolding fan as the roof pitch changes. The main interior bearing columns are steel with a tapered “V”-shape, recalling the lightness of a dancer.
The house reflects the continuing FINNE investigation into the idea of crafted modernism, with cast bronze inserts at the front door, variegated laser-cut steel railing panels, a curvilinear cast-glass kitchen counter, waterjet-cut aluminum light fixtures, and many custom furniture pieces. The house interior has been designed to be completely integral with the exterior. The living pavilion contains more than twelve pieces of custom furniture and lighting, creating a totality of the designed environment that recalls the idea of Gesamtkunstverk, as seen in the work of Josef Hoffman and the Viennese Secessionist movement in the early 20th century.
The house has been designed from the start as a sustainable structure, with 40% higher insulation values than required by code, radiant concrete slab heating, efficient natural ventilation, large amounts of natural lighting, water-conserving plumbing fixtures, and locally sourced materials. Windows have high-performance LowE insulated glazing and are equipped with concealed shades. A radiant hydronic heat system with exposed concrete floors allows lower operating temperatures and higher occupant comfort levels. The concrete slabs conserve heat and provide great warmth and comfort for the feet.
Deep roof overhangs, built-in shades and high operating clerestory windows are used to reduce heat gain in summer months. During the winter, the lower sun angle is able to penetrate into living spaces and passively warm the exposed concrete floor. Low VOC paints and stains have been used throughout the house. The high level of craft evident in the house reflects another key principle of sustainable design: build it well and make it last for many years!
Photo by Benjamin Benschneider
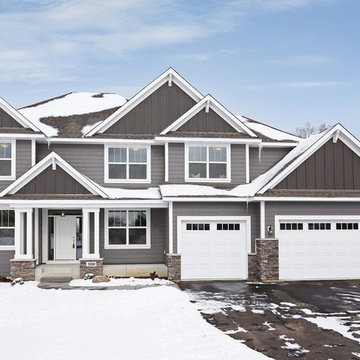
Mixed gray exterior with white trim and split-three car garage. Distinctive white columned entry and stone wainscoting.
Photography by Spacecrafting
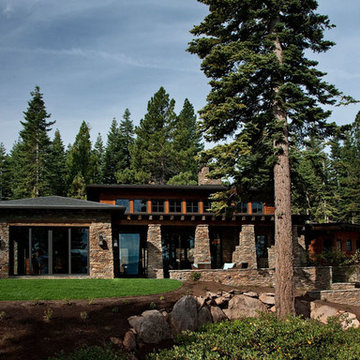
Rear patios of the home. Photographer: Ethan Rohloff
Large and brown traditional two floor house exterior in Sacramento with stone cladding and a hip roof.
Large and brown traditional two floor house exterior in Sacramento with stone cladding and a hip roof.
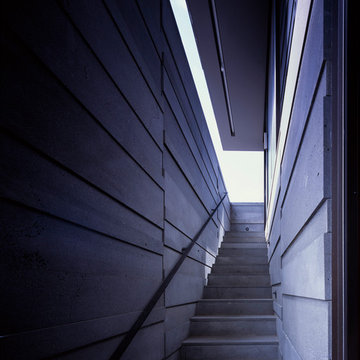
Peter Clarke
Design ideas for a large and gey modern two floor house exterior in Melbourne with stone cladding.
Design ideas for a large and gey modern two floor house exterior in Melbourne with stone cladding.
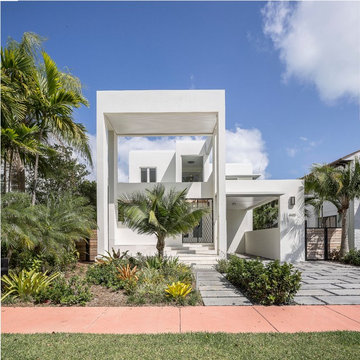
Michael Stavaridis
Design ideas for a large and white modern two floor house exterior in Miami with a flat roof.
Design ideas for a large and white modern two floor house exterior in Miami with a flat roof.
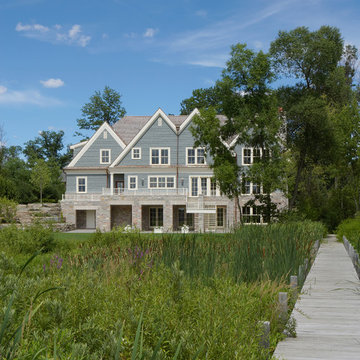
Providing an exceptional example of country living in a guard-gated community, the Turtle Lake Residences include these finely detailed homes painstakingly designed by Saroki Architecture. Situated on estate-sized lots set amidst the beauty reminiscent of northern Michigan, these homes offer a blend of privacy and luxury.
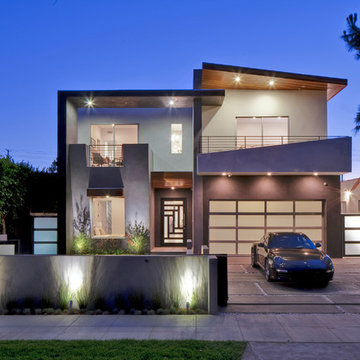
Slanted walls
Custom front door
Frosted panel garage door
#buildboswell
Inspiration for a large and beige contemporary two floor render house exterior in Los Angeles with a flat roof.
Inspiration for a large and beige contemporary two floor render house exterior in Los Angeles with a flat roof.
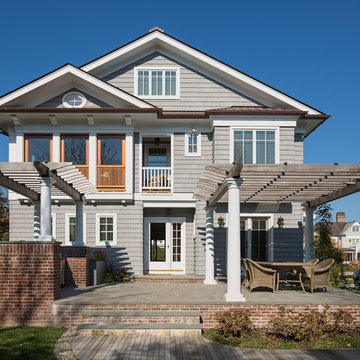
Exterior South Elevation
Sam Oberter Photography
This is an example of a large and gey traditional detached house in New York with three floors, vinyl cladding, a pitched roof and a mixed material roof.
This is an example of a large and gey traditional detached house in New York with three floors, vinyl cladding, a pitched roof and a mixed material roof.
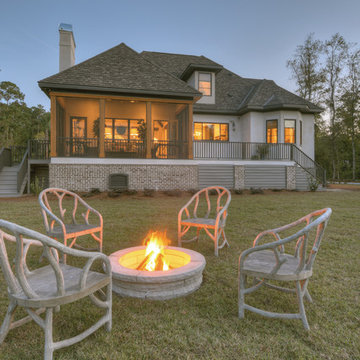
Georgia Coast Design & Construction - Southern Living Custom Builder Showcase Home at St. Simons Island, GA
Built on a one-acre, lakefront lot on the north end of St. Simons Island, the Southern Living Custom Builder Showcase Home is characterized as Old World European featuring exterior finishes of Mosstown brick and Old World stucco, Weathered Wood colored designer shingles, cypress beam accents and a handcrafted Mahogany door.
Inside the three-bedroom, 2,400-square-foot showcase home, Old World rustic and modern European style blend with high craftsmanship to create a sense of timeless quality, stability, and tranquility. Behind the scenes, energy efficient technologies combine with low maintenance materials to create a home that is economical to maintain for years to come. The home's open floor plan offers a dining room/kitchen/great room combination with an easy flow for entertaining or family interaction. The interior features arched doorways, textured walls and distressed hickory floors.
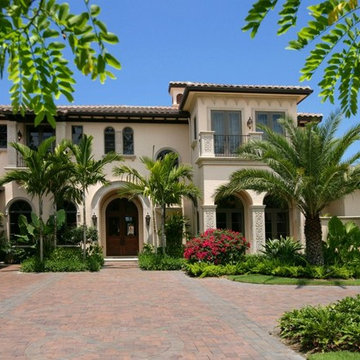
Doug Thompson Photography
Inspiration for a beige and large mediterranean two floor render detached house in Miami with a hip roof and a tiled roof.
Inspiration for a beige and large mediterranean two floor render detached house in Miami with a hip roof and a tiled roof.
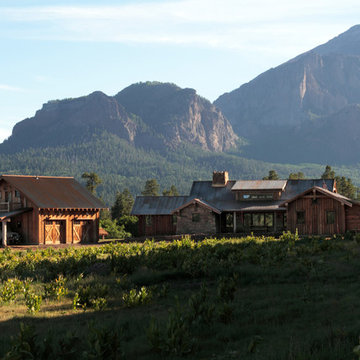
Inspiration for a brown and large rustic two floor detached house in Other with wood cladding, a pitched roof and a metal roof.
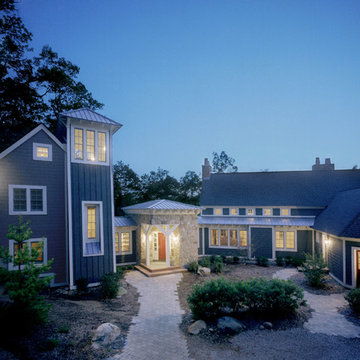
Many old farmsteads in our region were comprised of several buildings that all faced inward towards one another. Our client wanted their new home to have that same communal, almost village-like feel.
Fred Golden Photography
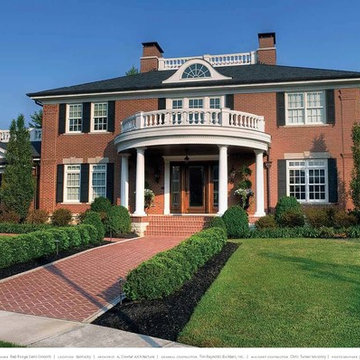
Joe Ruh
Design ideas for a large traditional two floor brick house exterior in Other.
Design ideas for a large traditional two floor brick house exterior in Other.
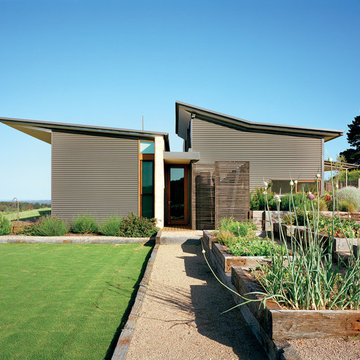
The extensive vegetable patch. Photo by Emma Cross
This is an example of a large and gey contemporary split-level house exterior in Melbourne with metal cladding.
This is an example of a large and gey contemporary split-level house exterior in Melbourne with metal cladding.
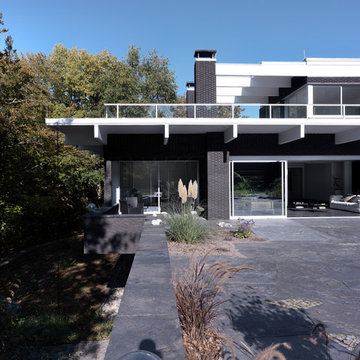
LEICHT Küchen: http://www.leicht.de/en/references/inland/project-rheingau/
Severain Architekten: http://www.severain.de/
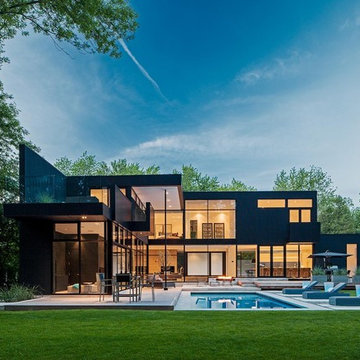
Ultra modern family home, photography by Peter A. Sellar © 2012 www.photoklik.com
This is an example of a large and black modern two floor house exterior in Toronto.
This is an example of a large and black modern two floor house exterior in Toronto.

2340 square foot residence in craftsman style with private master suite, coffered ceilings and 3-car garage.
Inspiration for a green and large classic bungalow detached house in New York with mixed cladding, a pitched roof and a shingle roof.
Inspiration for a green and large classic bungalow detached house in New York with mixed cladding, a pitched roof and a shingle roof.
Large Blue House Exterior Ideas and Designs
6
