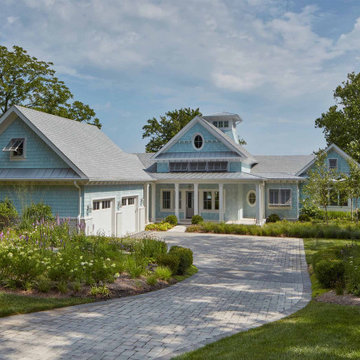Large Blue House Exterior Ideas and Designs
Refine by:
Budget
Sort by:Popular Today
141 - 160 of 46,262 photos
Item 1 of 3
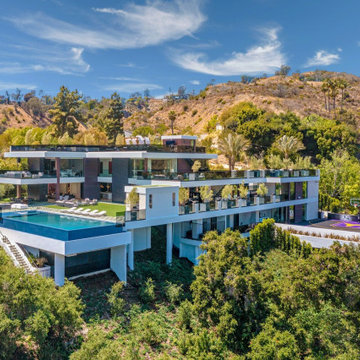
Bundy Drive Brentwood, Los Angeles modern luxury hillside home. Photo by Simon Berlyn.
Design ideas for a large modern detached house in Los Angeles with three floors and a flat roof.
Design ideas for a large modern detached house in Los Angeles with three floors and a flat roof.

Brand new 2-Story 3,100 square foot Custom Home completed in 2022. Designed by Arch Studio, Inc. and built by Brooke Shaw Builders.
Design ideas for a large and white rural two floor detached house in San Francisco with wood cladding, a pitched roof, a mixed material roof, a grey roof and board and batten cladding.
Design ideas for a large and white rural two floor detached house in San Francisco with wood cladding, a pitched roof, a mixed material roof, a grey roof and board and batten cladding.
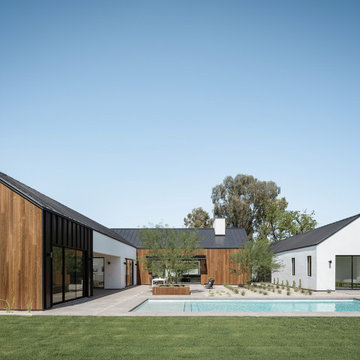
Inspiration for a large and white scandi bungalow detached house in Phoenix with wood cladding, a pitched roof, a metal roof and a black roof.

Photo of a large coastal bungalow detached house in Miami with a pink house, a hip roof, a tiled roof and a brown roof.

The south elevation and new garden terracing, with the contemporary extension with Crittall windows to one side. This was constructed on the site of an unsighly earlier addition which was demolished.

Design ideas for a large and gey modern split-level rear detached house in Providence with mixed cladding, a pitched roof, a metal roof, a grey roof and shiplap cladding.
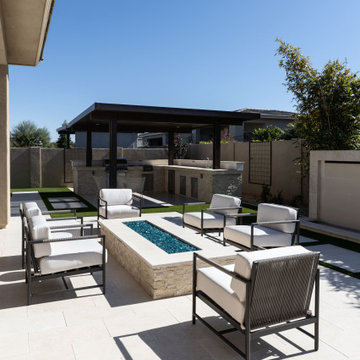
This backyard oasis and its stunning furnishings add so much luxe to this exterior space
Design ideas for a large retro detached house in Phoenix.
Design ideas for a large retro detached house in Phoenix.

This Transitional Craftsman was originally built in 1904, and recently remodeled to replace unpermitted additions that were not to code. The playful blue exterior with white trim evokes the charm and character of this home.

Inspiration for a large and gey traditional two floor detached house in Melbourne with wood cladding, a pitched roof, a metal roof and board and batten cladding.
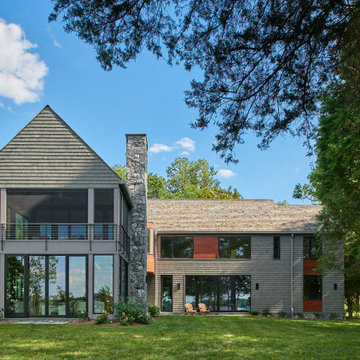
View of water side of house.
Large and gey rustic two floor detached house in DC Metro with wood cladding, a hip roof and a shingle roof.
Large and gey rustic two floor detached house in DC Metro with wood cladding, a hip roof and a shingle roof.

Photo of a large and multi-coloured rustic house exterior in Denver with three floors, mixed cladding, a pitched roof, a shingle roof and a grey roof.
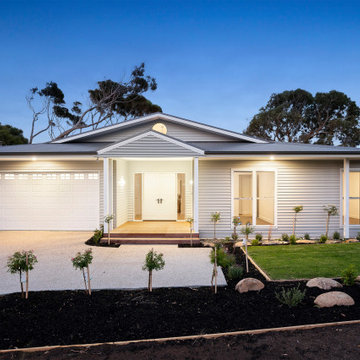
The award-winning local designer has embraced Coastal & Hampton style concepts to present this outstanding single storey brand new home.
Double doors open to a grand entry featuring 5-metre high ceilings providing a real sense of space and luxury. The open plan living and dining room connect seamlessly with a stunning designer kitchen; complete with integrated European appliances and a huge butler’s pantry with additional storage.
The exceptionally designed floorplan provides zoned living for any multi-generational extended family. Featuring four double bedrooms each with a walk-in robe, two bedrooms complete with ensuite; the additional two generously sized bedrooms share the luxe main bathroom. A relaxed family room opens onto a north facing deck offering a wonderful space to entertain outdoors, while looking out to the private rear garden and sparkling inground pool.
Features include, gas pebble fire, reverse cycle heating and cooling, 6 star energy rating, solar pool heating, double garage and fully landscaped gardens.
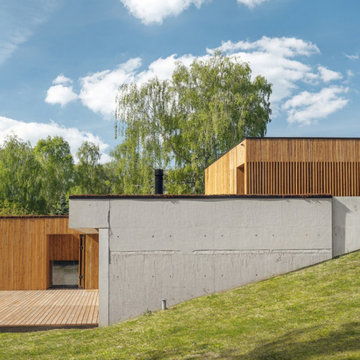
Design ideas for a large and multi-coloured modern bungalow brick detached house in Moscow with a flat roof.
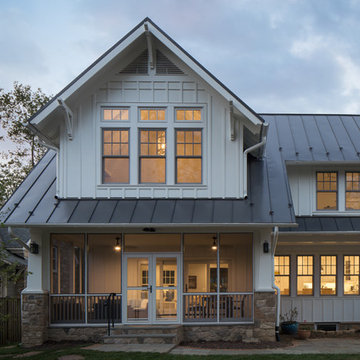
The expanded kitchen, great room, and screened porch look out onto the rear yard. The cultured stone piers blend with the foundation of the house. The bedrooms above are tucked under a gable roof, to keep the mass of the 2nd floor in line with the neighbors.
Max Sall Photography
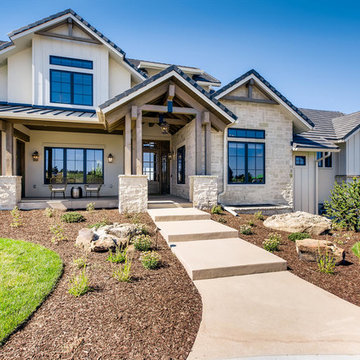
Front Entry
Photo of a large and white farmhouse detached house in Denver with a tiled roof.
Photo of a large and white farmhouse detached house in Denver with a tiled roof.
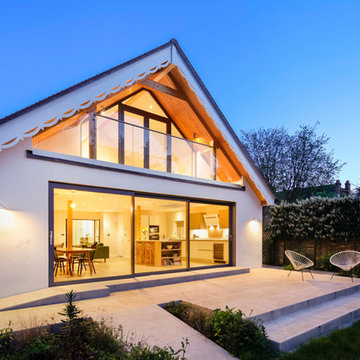
Glazing at night, viewed from the garden.
Design ideas for a large and white contemporary two floor render house exterior in Surrey with a pitched roof and a tiled roof.
Design ideas for a large and white contemporary two floor render house exterior in Surrey with a pitched roof and a tiled roof.
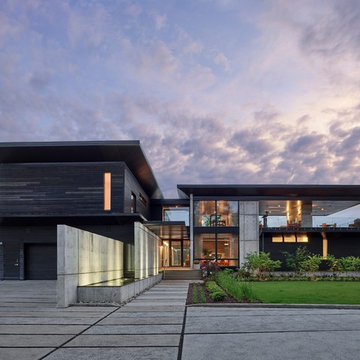
This is an example of a black and large modern two floor detached house in Other with a flat roof and mixed cladding.
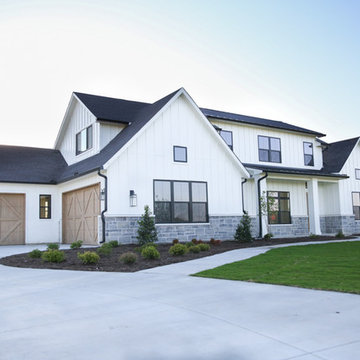
Design ideas for a large and white farmhouse two floor detached house in Other with mixed cladding, a pitched roof and a shingle roof.

Split level remodel. The exterior was painted to give this home new life. The main body of the home and the garage doors are Sherwin Williams Amazing Gray. The bump out of the exterior is Sherwin Williams Anonymous. The brick and front door are painted Sherwin Williams Urban Bronze. A modern wood slate fence was added. With black modern house numbers. Wood shutters that mimic the fence were added to the windows. New landscaping finished off this exterior renovation.
Large Blue House Exterior Ideas and Designs
8
