Large Blue House Exterior Ideas and Designs
Refine by:
Budget
Sort by:Popular Today
61 - 80 of 46,265 photos
Item 1 of 3

Front view showcases stair tower of windows on the far left, steep gable roof peaks, black windows, black metal accent over the 2 stall garage door. - Photography by SpaceCrafting
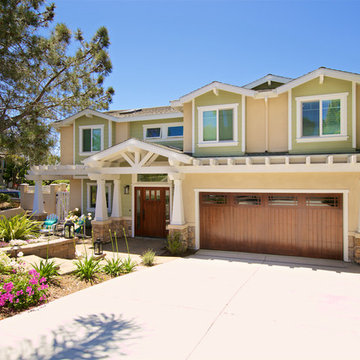
Brent Haywood Photography
This is an example of a large and yellow classic two floor render detached house in San Diego with a pitched roof and a shingle roof.
This is an example of a large and yellow classic two floor render detached house in San Diego with a pitched roof and a shingle roof.
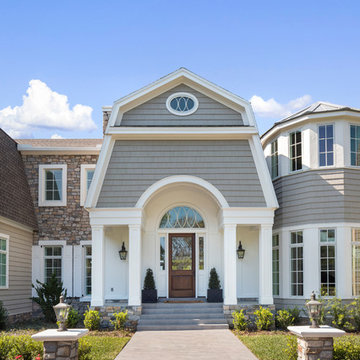
Inspiration for a large and gey beach style two floor detached house in Jacksonville with mixed cladding and a shingle roof.
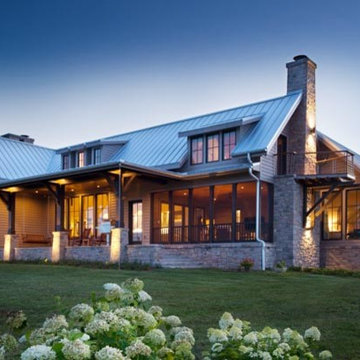
Every detail of this custom country farmhouse is designed to complement its luxurious country setting. The custom home adds a luxurious touch to farm living with stone and iron accents help show off the polish of the exterior as well as the interior details in the open floor plan.
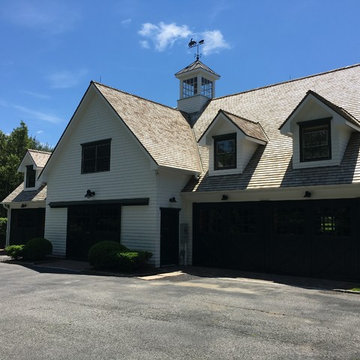
Used to Houzz horses , now pony's
The red ones from Italy !
This is an example of a large and white farmhouse two floor detached house with vinyl cladding, a pitched roof and a shingle roof.
This is an example of a large and white farmhouse two floor detached house with vinyl cladding, a pitched roof and a shingle roof.

Perfectly settled in the shade of three majestic oak trees, this timeless homestead evokes a deep sense of belonging to the land. The Wilson Architects farmhouse design riffs on the agrarian history of the region while employing contemporary green technologies and methods. Honoring centuries-old artisan traditions and the rich local talent carrying those traditions today, the home is adorned with intricate handmade details including custom site-harvested millwork, forged iron hardware, and inventive stone masonry. Welcome family and guests comfortably in the detached garage apartment. Enjoy long range views of these ancient mountains with ample space, inside and out.
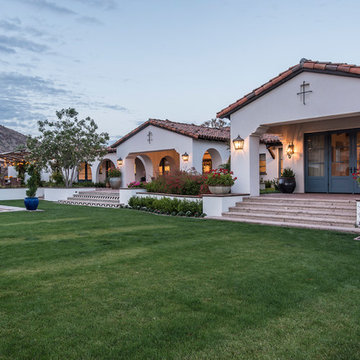
This is an absolutely stunning home located in Scottsdale, Arizona at the base of Camelback Mountain that we at Stucco Renovations Of Arizona were fortunate enough to install the stucco system on. This home has a One-Coat stucco system with a Dryvit Smooth integral-color synthetic stucco finish. This is one of our all-time favorite projects we have worked on due to the tremendous detail that went in to the house and relentlessly perfect design.
Photo Credit: Scott Sandler-Sandlerphoto.com
Architect Credit: Higgins Architects - higginsarch.com
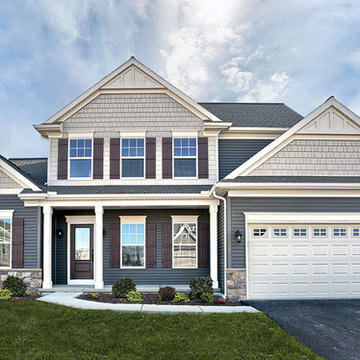
This 2-story home with a 1st floor Owner’s Suite features open living spaces, 3 bedrooms, a loft, 2.5 bathrooms, a 2-car garage, and nearly 2,500 square feet of space. The formal Dining Room with tray ceiling and a private Study are located at the front of the home, while the foyer leads to the 2-story Family Room with cozy gas fireplace at the rear of the home. The Kitchen opens to the Breakfast Nook and Family Room, and features granite counter tops and a raised breakfast bar counter for eat-in seating. Sliding glass doors in the Breakfast Nook provide access to the back yard patio.
The second floor includes bedrooms #2 and 3, a full bath, and a loft for flexible living space options.
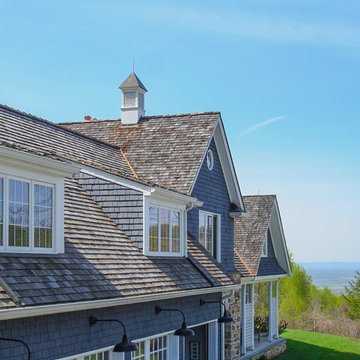
This is an example of a large farmhouse two floor detached house in DC Metro with mixed cladding, a pitched roof and a shingle roof.
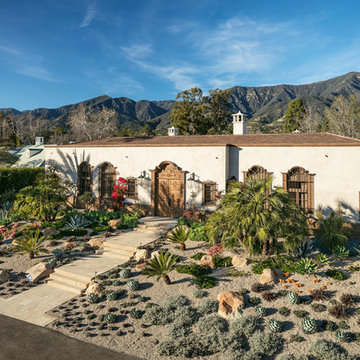
Jim Bartsch Photography
Design ideas for a large and beige mediterranean bungalow render house exterior in Santa Barbara with a flat roof.
Design ideas for a large and beige mediterranean bungalow render house exterior in Santa Barbara with a flat roof.
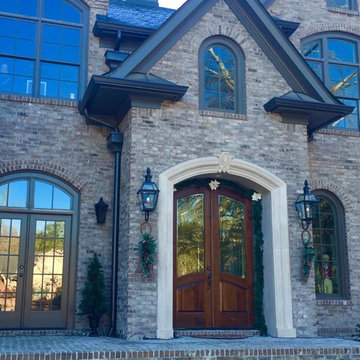
This is an example of a large and brown classic two floor brick house exterior in New Orleans with a hip roof.
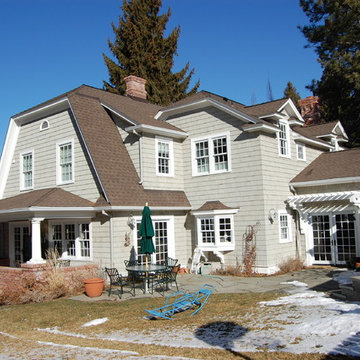
Design ideas for a large and gey classic two floor house exterior in Other with wood cladding and a mansard roof.
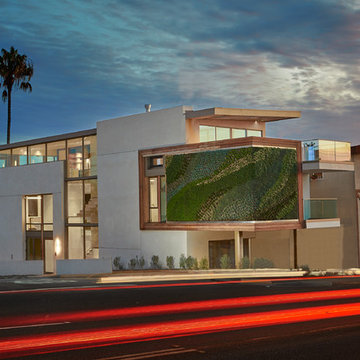
Oscar Zagal
Photo of a large and white contemporary concrete house exterior in Los Angeles with three floors and a lean-to roof.
Photo of a large and white contemporary concrete house exterior in Los Angeles with three floors and a lean-to roof.
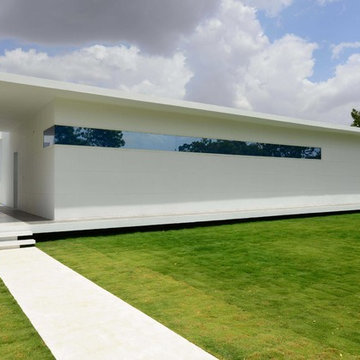
Inspiration for a large and white contemporary bungalow detached house in Hyderabad with a flat roof.
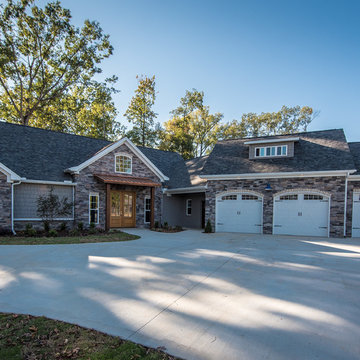
Photo of a large and gey traditional two floor house exterior in Little Rock with stone cladding and a pitched roof.
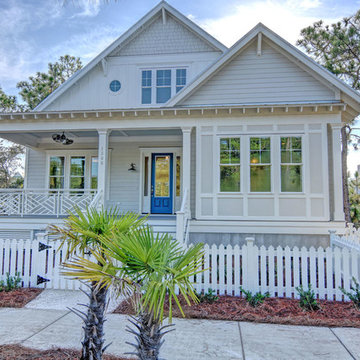
This is an example of a large and gey nautical two floor house exterior in Other with mixed cladding.
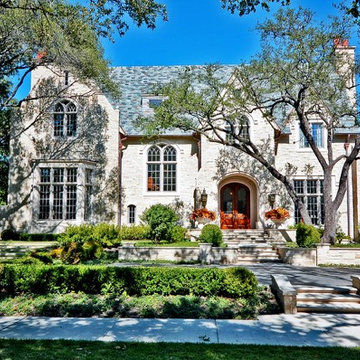
Large and beige traditional two floor detached house in Dallas with stone cladding, a pitched roof and a shingle roof.
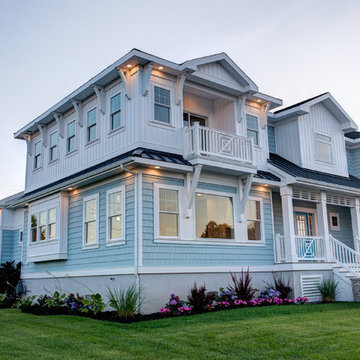
Photo of a large and blue nautical two floor house exterior in Other with mixed cladding and a pitched roof.
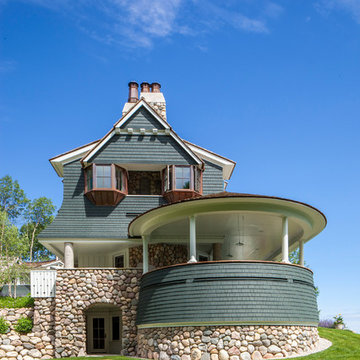
Inspiration for a large and green traditional two floor house exterior in Other with wood cladding and a pitched roof.
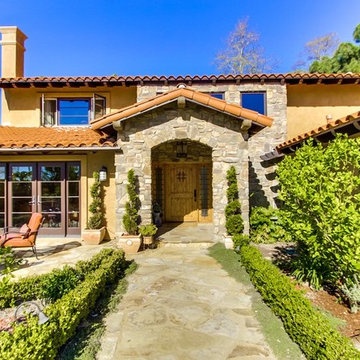
This two story Mediterranean-style home features a gorgeous clay tile roof, stacked stone, and a decorative carved wood door that gives a hint of an old-world feel.
Large Blue House Exterior Ideas and Designs
4