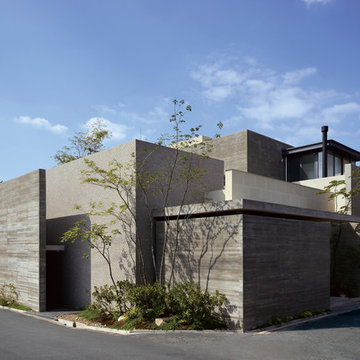Large Blue House Exterior Ideas and Designs
Refine by:
Budget
Sort by:Popular Today
81 - 100 of 46,265 photos
Item 1 of 3
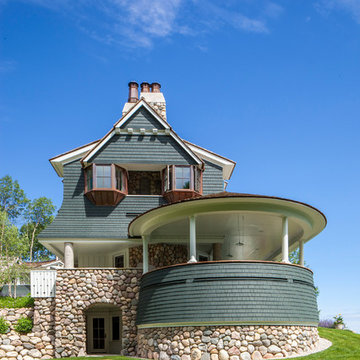
Inspiration for a large and green traditional two floor house exterior in Other with wood cladding and a pitched roof.
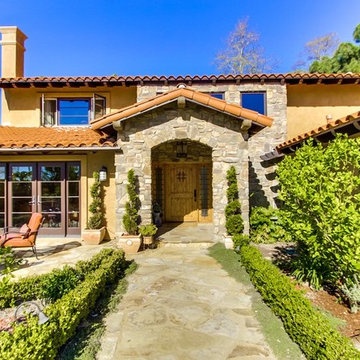
This two story Mediterranean-style home features a gorgeous clay tile roof, stacked stone, and a decorative carved wood door that gives a hint of an old-world feel.
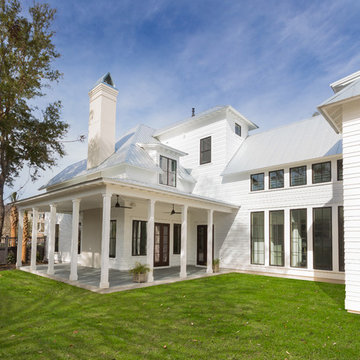
Patrick Brickman Photography
Design ideas for a large and white country two floor house exterior in Charleston with concrete fibreboard cladding and a pitched roof.
Design ideas for a large and white country two floor house exterior in Charleston with concrete fibreboard cladding and a pitched roof.
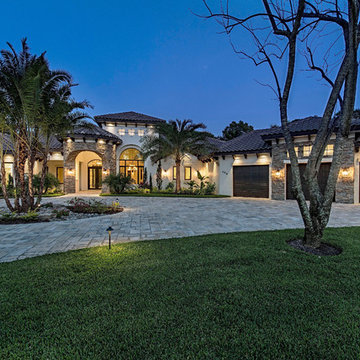
Front elevation at dusk by Kenny Siebenhar
Design ideas for a large and white mediterranean bungalow render house exterior in Miami with a hip roof.
Design ideas for a large and white mediterranean bungalow render house exterior in Miami with a hip roof.
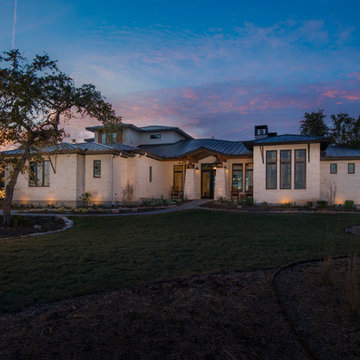
Design guiding principles include using a minimalist approach to give this home an organic and modern character. The floor plan compliments the needs of a growing family and the professional telecommuter. Sitting atop a ridge in Belvedere, this home provides miles of hill country views combined with a lot adorned with massive live oaks. The outdoor diving pool brings a splash of comfort on a hot summers day.
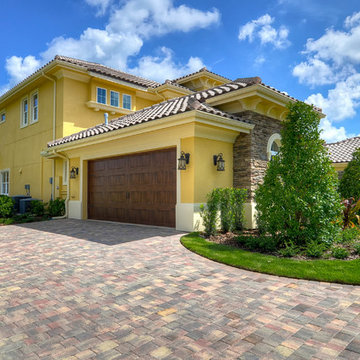
Wood finish, aluminum garage doors
Large and yellow mediterranean two floor house exterior in Tampa with mixed cladding and a hip roof.
Large and yellow mediterranean two floor house exterior in Tampa with mixed cladding and a hip roof.
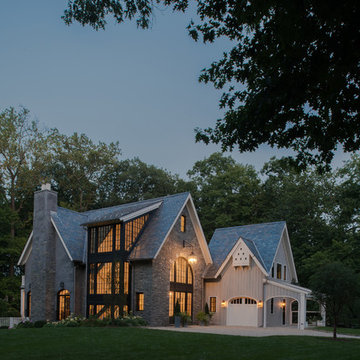
Jane Beiles
Design ideas for a gey and large traditional detached house in New York with three floors, stone cladding, a pitched roof and a shingle roof.
Design ideas for a gey and large traditional detached house in New York with three floors, stone cladding, a pitched roof and a shingle roof.
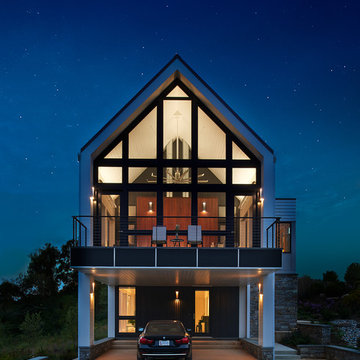
Anice Hoachlander, Hoachlander Davis Photography LLC
Photo of a white and large contemporary two floor house exterior in DC Metro with stone cladding and a pitched roof.
Photo of a white and large contemporary two floor house exterior in DC Metro with stone cladding and a pitched roof.
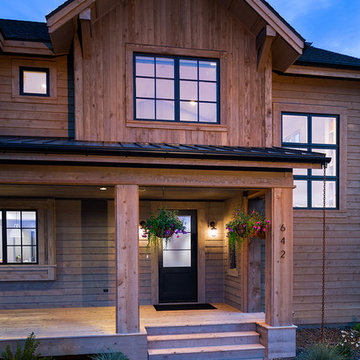
The front entry at dusk.
photo by: Karl Neumann
Large and brown rustic house exterior in Other with wood cladding and a pitched roof.
Large and brown rustic house exterior in Other with wood cladding and a pitched roof.

Exterior and entryway.
This is an example of a beige and large bungalow clay house exterior in Santa Barbara with a flat roof.
This is an example of a beige and large bungalow clay house exterior in Santa Barbara with a flat roof.
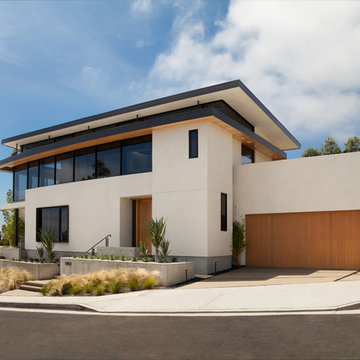
Architecture and
Interior Design by Anders Lasater Architects,
Photos by Jon Encarnation
Photo of a large and white modern two floor render detached house in Orange County with a flat roof and a mixed material roof.
Photo of a large and white modern two floor render detached house in Orange County with a flat roof and a mixed material roof.
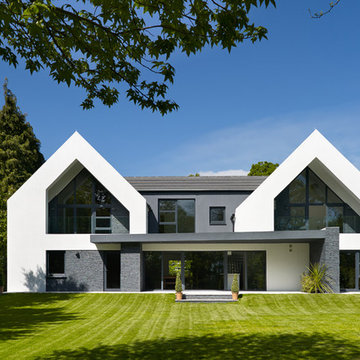
Rear Elevation with Inset Balcony
This is an example of a large and white contemporary two floor house exterior in Dorset with mixed cladding.
This is an example of a large and white contemporary two floor house exterior in Dorset with mixed cladding.
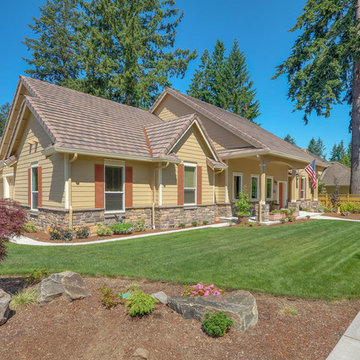
Photo credit www.re-pdx.com
Photo of a large and yellow traditional bungalow house exterior in Portland.
Photo of a large and yellow traditional bungalow house exterior in Portland.
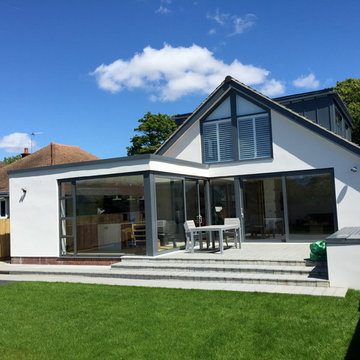
Ready for the house warming garden party! An extensive remodelling of this bungalow shows up the tired bungalow next door.
All the windows and doors are in RAL 7012 grey powder coated aluminium - plus the standing seam vertical dormer cladding, the coping on the flat roof parapet walls and even the guttering and down pipes are colour coded 7012 aluminium! A lush newly turfed lawn, slate grey composite deck and a natural grey granite patio with low wide steps complete the picture.
The roof was pretty much reconstructed with two dormers. A new master loft bedroom created with galleried landing and office, walk-in wardrobe and ensuite. Add retro fitted insulation to existing walls, underfloor heating throughout, through coloured render and spacious open plan flexible accommodation and you have broken the bungalow mould!
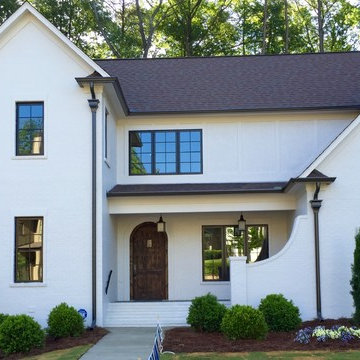
Photo of a white and large traditional two floor brick house exterior in Birmingham.
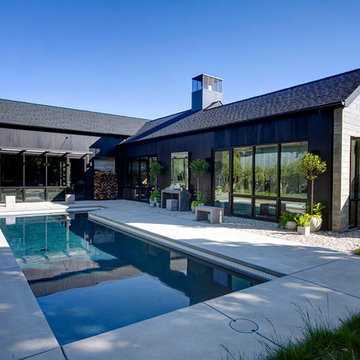
This is an example of a large and black farmhouse two floor house exterior in San Francisco with mixed cladding.
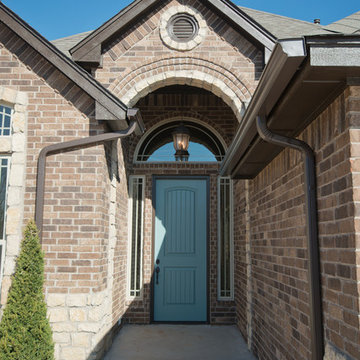
6210 NW 156th , Deer Creek Village, Edmond, OK
Westpoint Homes http://westpoint-homes.com
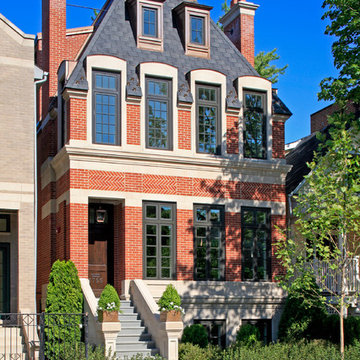
This gracious property in the award-winning Blaine school district - and just off the Southport Corridor - marries an old world European design sensibility with contemporary technologies and unique artisan details. With more than 5,200 square feet, the home has four bedrooms and three bathrooms on the second floor, including a luxurious master suite with a private terrace.
The house also boasts a distinct foyer; formal living and dining rooms designed in an open-plan concept; an expansive, eat-in, gourmet kitchen which is open to the first floor great room; lower-level family room; an attached, heated, 2-½ car garage with roof deck; a penthouse den and roof deck; and two additional rooms on the lower level which could be used as bedrooms, home offices or exercise rooms. The home, designed with an extra-wide floorplan, achieved through side yard relief, also has considerable, professionally-landscaped outdoor living spaces.
This brick and limestone residence has been designed with family-functional experiences and classically proportioned spaces in mind. Highly-efficient environmental technologies have been integrated into the design and construction and the plan also takes into consideration the incorporation of all types of advanced communications systems.
The home went under contract in less than 45 days in 2011.
Jim Yochum
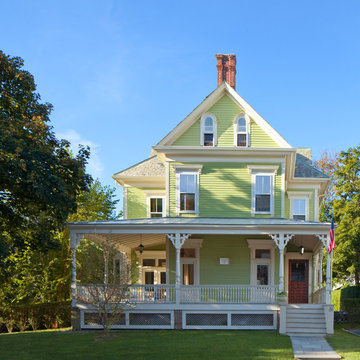
© Anthony Crisafulli 2014
This is an example of a large and green victorian house exterior in Providence with three floors and a pitched roof.
This is an example of a large and green victorian house exterior in Providence with three floors and a pitched roof.
Large Blue House Exterior Ideas and Designs
5
