White Marble 487 Large Home Design Ideas, Pictures and Inspiration

A masterpiece of light and design, this gorgeous Beverly Hills contemporary is filled with incredible moments, offering the perfect balance of intimate corners and open spaces.
A large driveway with space for ten cars is complete with a contemporary fountain wall that beckons guests inside. An amazing pivot door opens to an airy foyer and light-filled corridor with sliding walls of glass and high ceilings enhancing the space and scale of every room. An elegant study features a tranquil outdoor garden and faces an open living area with fireplace. A formal dining room spills into the incredible gourmet Italian kitchen with butler’s pantry—complete with Miele appliances, eat-in island and Carrara marble countertops—and an additional open living area is roomy and bright. Two well-appointed powder rooms on either end of the main floor offer luxury and convenience.
Surrounded by large windows and skylights, the stairway to the second floor overlooks incredible views of the home and its natural surroundings. A gallery space awaits an owner’s art collection at the top of the landing and an elevator, accessible from every floor in the home, opens just outside the master suite. Three en-suite guest rooms are spacious and bright, all featuring walk-in closets, gorgeous bathrooms and balconies that open to exquisite canyon views. A striking master suite features a sitting area, fireplace, stunning walk-in closet with cedar wood shelving, and marble bathroom with stand-alone tub. A spacious balcony extends the entire length of the room and floor-to-ceiling windows create a feeling of openness and connection to nature.
A large grassy area accessible from the second level is ideal for relaxing and entertaining with family and friends, and features a fire pit with ample lounge seating and tall hedges for privacy and seclusion. Downstairs, an infinity pool with deck and canyon views feels like a natural extension of the home, seamlessly integrated with the indoor living areas through sliding pocket doors.
Amenities and features including a glassed-in wine room and tasting area, additional en-suite bedroom ideal for staff quarters, designer fixtures and appliances and ample parking complete this superb hillside retreat.
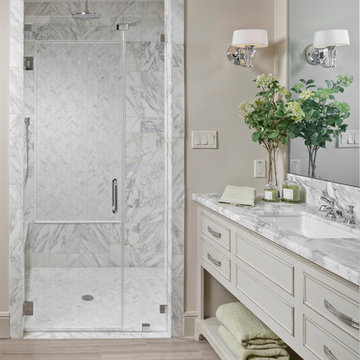
bianco gioia marble with metro taupe flooring
Inspiration for a large classic ensuite bathroom in Dallas with an alcove shower, beige cabinets, grey tiles, white tiles, beige walls, porcelain flooring, a submerged sink, marble worktops, marble tiles, beige floors, a hinged door and recessed-panel cabinets.
Inspiration for a large classic ensuite bathroom in Dallas with an alcove shower, beige cabinets, grey tiles, white tiles, beige walls, porcelain flooring, a submerged sink, marble worktops, marble tiles, beige floors, a hinged door and recessed-panel cabinets.
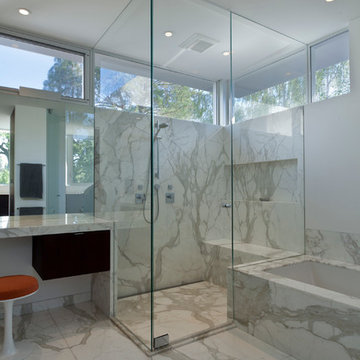
Russell Abraham
Photo of a large modern ensuite bathroom in San Francisco with an alcove shower, marble worktops, marble flooring, marble tiles, a wall niche and a shower bench.
Photo of a large modern ensuite bathroom in San Francisco with an alcove shower, marble worktops, marble flooring, marble tiles, a wall niche and a shower bench.
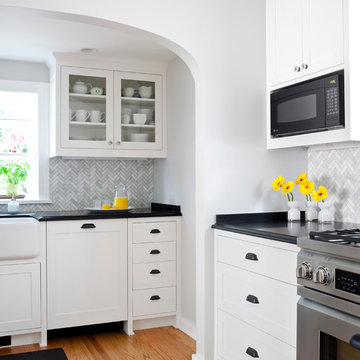
1931 Tudor home remodel
Architect: Carol Sundstrom, AIA
Contractor: Model Remodel
Cabinetry: Pete's Cabinet Shop
Photography: © Cindy Apple Photography

This dramatic design takes its inspiration from the past but retains the best of the present. Exterior highlights include an unusual third-floor cupola that offers birds-eye views of the surrounding countryside, charming cameo windows near the entry, a curving hipped roof and a roomy three-car garage.
Inside, an open-plan kitchen with a cozy window seat features an informal eating area. The nearby formal dining room is oval-shaped and open to the second floor, making it ideal for entertaining. The adjacent living room features a large fireplace, a raised ceiling and French doors that open onto a spacious L-shaped patio, blurring the lines between interior and exterior spaces.
Informal, family-friendly spaces abound, including a home management center and a nearby mudroom. Private spaces can also be found, including the large second-floor master bedroom, which includes a tower sitting area and roomy his and her closets. Also located on the second floor is family bedroom, guest suite and loft open to the third floor. The lower level features a family laundry and craft area, a home theater, exercise room and an additional guest bedroom.
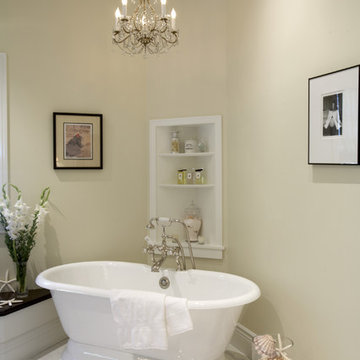
a place to escape
Large victorian bathroom in San Francisco with a freestanding bath, a built-in sink, marble worktops, an alcove shower, stone tiles, beige walls and marble flooring.
Large victorian bathroom in San Francisco with a freestanding bath, a built-in sink, marble worktops, an alcove shower, stone tiles, beige walls and marble flooring.

Photo by Allen Russ, Hoachlander Davis Photography
Design ideas for a large traditional ensuite bathroom in DC Metro with beaded cabinets, white cabinets, a freestanding bath, white tiles, marble tiles, marble flooring, a submerged sink, marble worktops, white floors, a hinged door and beige walls.
Design ideas for a large traditional ensuite bathroom in DC Metro with beaded cabinets, white cabinets, a freestanding bath, white tiles, marble tiles, marble flooring, a submerged sink, marble worktops, white floors, a hinged door and beige walls.
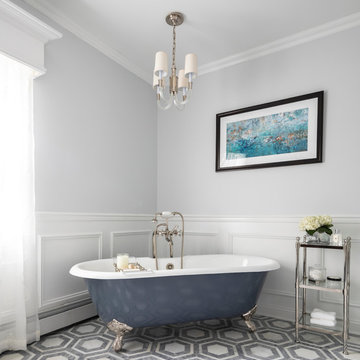
classic, claw-foot tub, gray marble, hexagon tiles, master suite, polished nickel, serene, timeless, white wainscoting
This is an example of a large traditional ensuite bathroom in New York with a claw-foot bath, marble flooring, grey floors and grey walls.
This is an example of a large traditional ensuite bathroom in New York with a claw-foot bath, marble flooring, grey floors and grey walls.

Inspiration for a large contemporary cloakroom in Charlotte with flat-panel cabinets, light wood cabinets, white tiles, marble tiles, white walls, marble flooring, a vessel sink, wooden worktops, white floors and beige worktops.

Anna Stathaki
Large contemporary galley open plan kitchen in London with an integrated sink, flat-panel cabinets, grey cabinets, marble worktops, grey splashback, marble splashback, black appliances, concrete flooring, an island, grey floors and grey worktops.
Large contemporary galley open plan kitchen in London with an integrated sink, flat-panel cabinets, grey cabinets, marble worktops, grey splashback, marble splashback, black appliances, concrete flooring, an island, grey floors and grey worktops.
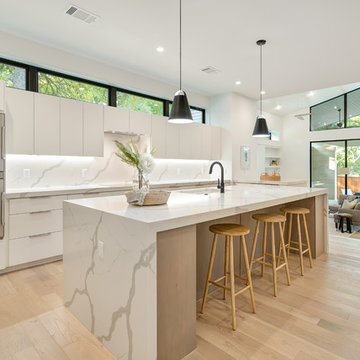
Inspiration for a large scandi open plan kitchen in Austin with flat-panel cabinets, white cabinets, marble worktops, white splashback, marble splashback, stainless steel appliances, an island, white worktops, a submerged sink, light hardwood flooring and beige floors.
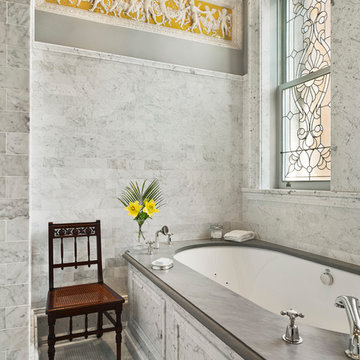
Halkin Mason Photography
Design ideas for a large victorian ensuite bathroom in Philadelphia with a submerged bath, marble flooring and grey walls.
Design ideas for a large victorian ensuite bathroom in Philadelphia with a submerged bath, marble flooring and grey walls.
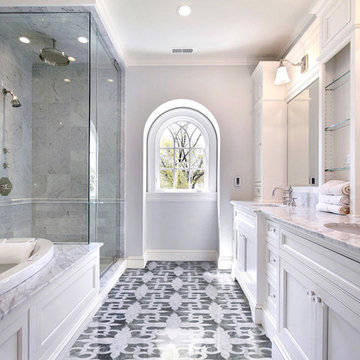
Cirus of the Curv collection uses precisely cut pieces that are placed together accordingly by artisans, paying close attention to detail.
Inspiration for a large traditional ensuite bathroom in New York with recessed-panel cabinets, white cabinets, a built-in bath, a corner shower, grey tiles, marble tiles, grey walls, marble flooring, a submerged sink, marble worktops, multi-coloured floors, a hinged door and feature lighting.
Inspiration for a large traditional ensuite bathroom in New York with recessed-panel cabinets, white cabinets, a built-in bath, a corner shower, grey tiles, marble tiles, grey walls, marble flooring, a submerged sink, marble worktops, multi-coloured floors, a hinged door and feature lighting.

Photographer: Matt Clayton
Lazenby’s Light Natural polished concrete is a creative addition to Sommer Pyne’s brainchild, House Curious. Designed to be a perfect environment for regular use and to add to the homeowners desire to “create magic for lovely people”.
Lazenby’s Light Natural polished concrete floors have been installed 100mm deep over underfloor heating. Inside and out, House Curious comprises 207m² of Lazenby’s mottled, satin finished, iconic concrete floors creating elegant architectural lines throughout.
Due to logistics and project programme the internal and external areas were installed at 2 different times. Four external steps were installed at a separate time due to their size at approx. 8m long and all shutters were stripped so that the faces could be rendered. This technique ensured that the steps were as close a match as possible to the connecting patio, forming a sleek architectural space.
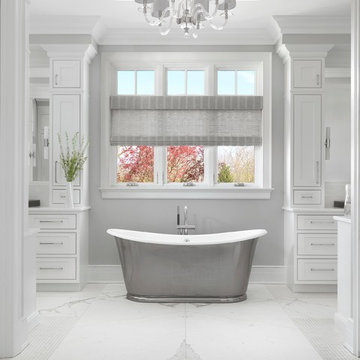
The master bath centers on the burnished silver Waterworks bathtub and axial bookmatched floor slabs. The owner’s existing furnishings were reupholstered & transformed to reflect the casual yet tailored palette. Through architectural & interior development, the details shine through on every surface.
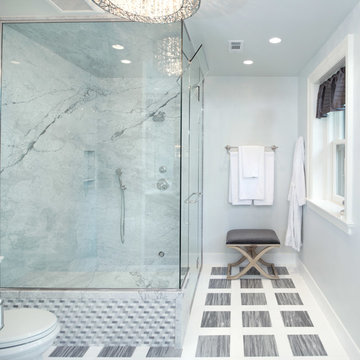
Matt Kocourek Photography
Photo of a large traditional sauna bathroom in Kansas City with a submerged sink, a two-piece toilet, grey tiles, stone tiles, grey walls and marble flooring.
Photo of a large traditional sauna bathroom in Kansas City with a submerged sink, a two-piece toilet, grey tiles, stone tiles, grey walls and marble flooring.

If you love unfitted and eclectic designs, than you will fall in love with this kitchen. Using reclaimed pine, iron and copper for the island with a 2 1/2" thick marble top... Silver leaf for the cabinet doors and drawer fronts...
Photos by Joseph De Sciose

Designer: Tamsin Design Group, Photographer: Alise O'Brien, Builder REA Homes, Architect: Mitchell Wall
Large contemporary open plan dining room in St Louis with a tiled fireplace surround, white walls, a two-sided fireplace and white floors.
Large contemporary open plan dining room in St Louis with a tiled fireplace surround, white walls, a two-sided fireplace and white floors.
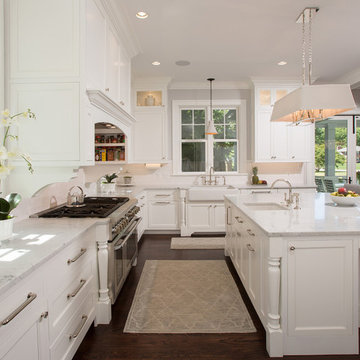
Custom millwork, such as the turned posts on either side of the sinks and oven, adds sophistication to this elegant white kitchen. Details like custom built spice racks in cabinets above the range, a large walk-in pantry, and a hidden charging station are all part of an efficient, well-thought-out design.
Greg Hadley Photography
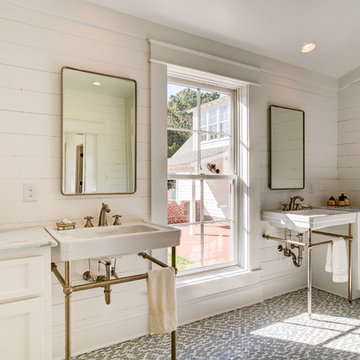
Master bathroom with clawfoot tub, chandalier, planked wood walls, farmhouse
Large country ensuite bathroom in Other with white walls, mosaic tile flooring, a console sink, marble worktops, grey floors, shaker cabinets and white cabinets.
Large country ensuite bathroom in Other with white walls, mosaic tile flooring, a console sink, marble worktops, grey floors, shaker cabinets and white cabinets.
White Marble 487 Large Home Design Ideas, Pictures and Inspiration
3



















