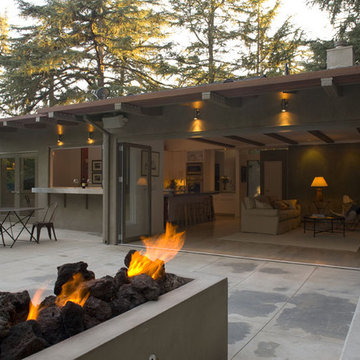35 Large Home Design Ideas, Pictures and Inspiration

Photography by Bruce Damonte
This is an example of a large and white country bungalow house exterior in San Francisco with wood cladding and a pitched roof.
This is an example of a large and white country bungalow house exterior in San Francisco with wood cladding and a pitched roof.

photos rr jones
Photo of a large and multi-coloured modern bungalow house exterior in San Francisco with mixed cladding and a lean-to roof.
Photo of a large and multi-coloured modern bungalow house exterior in San Francisco with mixed cladding and a lean-to roof.

Who says green and sustainable design has to look like it? Designed to emulate the owner’s favorite country club, this fine estate home blends in with the natural surroundings of it’s hillside perch, and is so intoxicatingly beautiful, one hardly notices its numerous energy saving and green features.
Durable, natural and handsome materials such as stained cedar trim, natural stone veneer, and integral color plaster are combined with strong horizontal roof lines that emphasize the expansive nature of the site and capture the “bigness” of the view. Large expanses of glass punctuated with a natural rhythm of exposed beams and stone columns that frame the spectacular views of the Santa Clara Valley and the Los Gatos Hills.
A shady outdoor loggia and cozy outdoor fire pit create the perfect environment for relaxed Saturday afternoon barbecues and glitzy evening dinner parties alike. A glass “wall of wine” creates an elegant backdrop for the dining room table, the warm stained wood interior details make the home both comfortable and dramatic.
The project’s energy saving features include:
- a 5 kW roof mounted grid-tied PV solar array pays for most of the electrical needs, and sends power to the grid in summer 6 year payback!
- all native and drought-tolerant landscaping reduce irrigation needs
- passive solar design that reduces heat gain in summer and allows for passive heating in winter
- passive flow through ventilation provides natural night cooling, taking advantage of cooling summer breezes
- natural day-lighting decreases need for interior lighting
- fly ash concrete for all foundations
- dual glazed low e high performance windows and doors
Design Team:
Noel Cross+Architects - Architect
Christopher Yates Landscape Architecture
Joanie Wick – Interior Design
Vita Pehar - Lighting Design
Conrado Co. – General Contractor
Marion Brenner – Photography
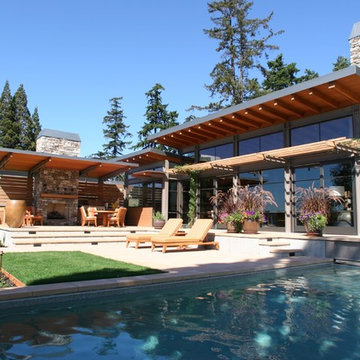
Photo: Regan McClellan
Inspiration for a large contemporary back rectangular lengths hot tub in Seattle with concrete paving.
Inspiration for a large contemporary back rectangular lengths hot tub in Seattle with concrete paving.
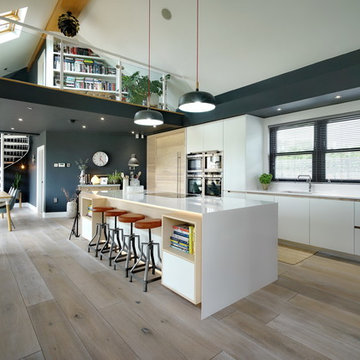
Jim Heal
This is an example of a large contemporary single-wall open plan kitchen in Other with a submerged sink, flat-panel cabinets, white cabinets, light hardwood flooring, an island, beige floors and white splashback.
This is an example of a large contemporary single-wall open plan kitchen in Other with a submerged sink, flat-panel cabinets, white cabinets, light hardwood flooring, an island, beige floors and white splashback.
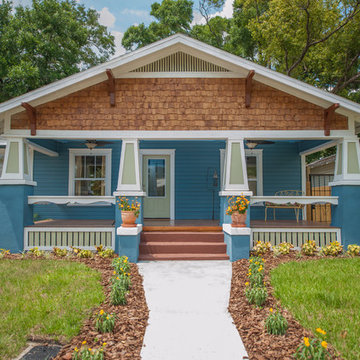
Front Facade of 1926 bungalow restoration. Photography-Jeff Faye
This is an example of a large and blue classic two floor detached house in Tampa with mixed cladding, a pitched roof and a shingle roof.
This is an example of a large and blue classic two floor detached house in Tampa with mixed cladding, a pitched roof and a shingle roof.
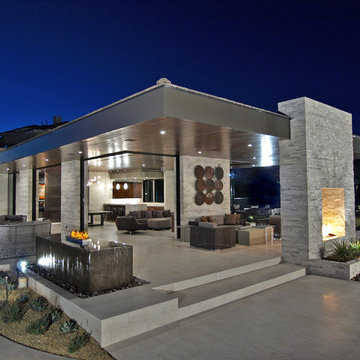
Architect : Adapture
/ Photography : Eric Penrod
This is an example of a large and beige contemporary bungalow detached house in Las Vegas with stone cladding and a flat roof.
This is an example of a large and beige contemporary bungalow detached house in Las Vegas with stone cladding and a flat roof.
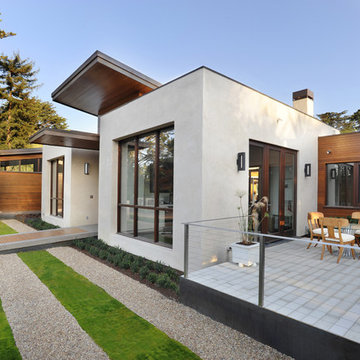
Photos by Bernard Andre
Gey and large contemporary bungalow detached house in San Francisco with mixed cladding and a flat roof.
Gey and large contemporary bungalow detached house in San Francisco with mixed cladding and a flat roof.
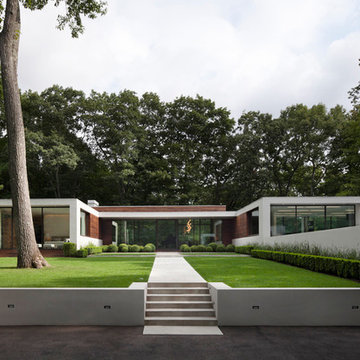
Design ideas for a large and white modern bungalow render house exterior in New York with a flat roof.
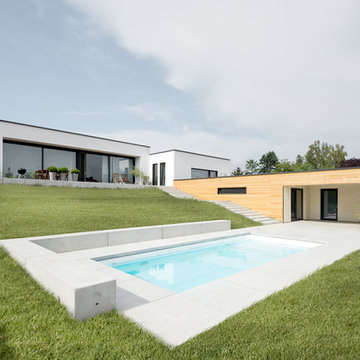
sebastian kolm architekturfotografie
Large modern side rectangular swimming pool in Nuremberg with concrete paving and a pool house.
Large modern side rectangular swimming pool in Nuremberg with concrete paving and a pool house.
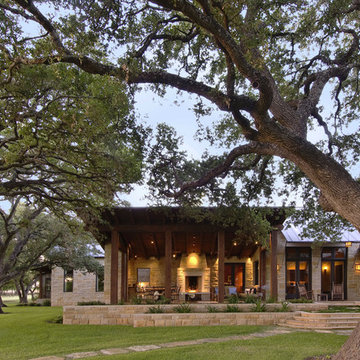
This residence, located in the Hill Country west of Austin, takes advantage of the unique character of the site by meandering its spaces in and around majestic live oaks.
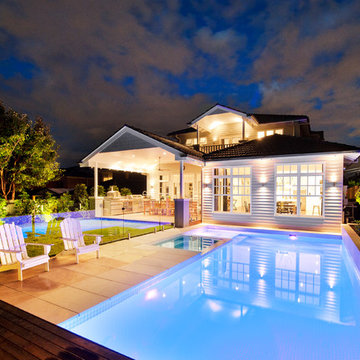
This is an example of a large and beige classic two floor extension in Melbourne with wood cladding.

Russelll Abraham
Design ideas for a large and yellow modern bungalow house exterior in San Francisco with mixed cladding and a flat roof.
Design ideas for a large and yellow modern bungalow house exterior in San Francisco with mixed cladding and a flat roof.
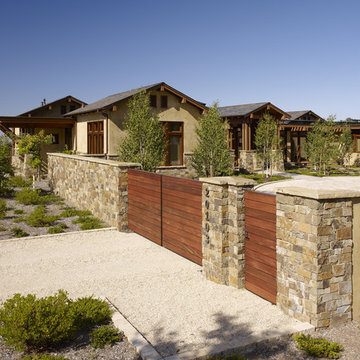
Who says green and sustainable design has to look like it? Designed to emulate the owner’s favorite country club, this fine estate home blends in with the natural surroundings of it’s hillside perch, and is so intoxicatingly beautiful, one hardly notices its numerous energy saving and green features.
Durable, natural and handsome materials such as stained cedar trim, natural stone veneer, and integral color plaster are combined with strong horizontal roof lines that emphasize the expansive nature of the site and capture the “bigness” of the view. Large expanses of glass punctuated with a natural rhythm of exposed beams and stone columns that frame the spectacular views of the Santa Clara Valley and the Los Gatos Hills.
A shady outdoor loggia and cozy outdoor fire pit create the perfect environment for relaxed Saturday afternoon barbecues and glitzy evening dinner parties alike. A glass “wall of wine” creates an elegant backdrop for the dining room table, the warm stained wood interior details make the home both comfortable and dramatic.
The project’s energy saving features include:
- a 5 kW roof mounted grid-tied PV solar array pays for most of the electrical needs, and sends power to the grid in summer 6 year payback!
- all native and drought-tolerant landscaping reduce irrigation needs
- passive solar design that reduces heat gain in summer and allows for passive heating in winter
- passive flow through ventilation provides natural night cooling, taking advantage of cooling summer breezes
- natural day-lighting decreases need for interior lighting
- fly ash concrete for all foundations
- dual glazed low e high performance windows and doors
Design Team:
Noel Cross+Architects - Architect
Christopher Yates Landscape Architecture
Joanie Wick – Interior Design
Vita Pehar - Lighting Design
Conrado Co. – General Contractor
Marion Brenner – Photography
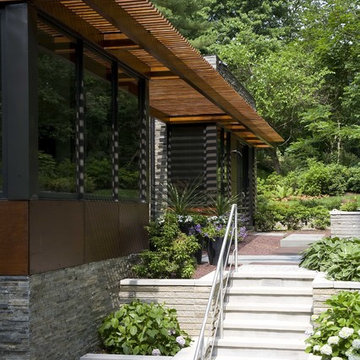
This is an example of a large and gey contemporary bungalow house exterior in New York with stone cladding and a flat roof.
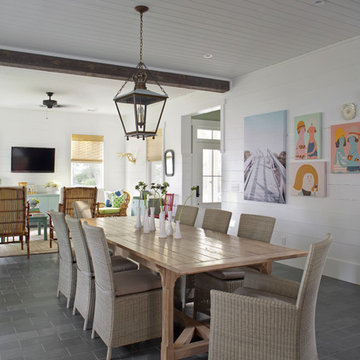
Wall Color: SW extra white 7006
Stair Run Color: BM Sterling 1591
Floor: 6x12 Squall Slate (local tile supplier)
Large coastal open plan dining room in Atlanta with slate flooring, white walls, no fireplace, grey floors and feature lighting.
Large coastal open plan dining room in Atlanta with slate flooring, white walls, no fireplace, grey floors and feature lighting.

Interior Design: Moxie Design Studio LLC
Architect: Stephanie Espinoza
Construction: Pankow Construction
This is an example of a large traditional home bar in Phoenix with shaker cabinets, dark wood cabinets, composite countertops, travertine flooring, brown splashback and matchstick tiled splashback.
This is an example of a large traditional home bar in Phoenix with shaker cabinets, dark wood cabinets, composite countertops, travertine flooring, brown splashback and matchstick tiled splashback.
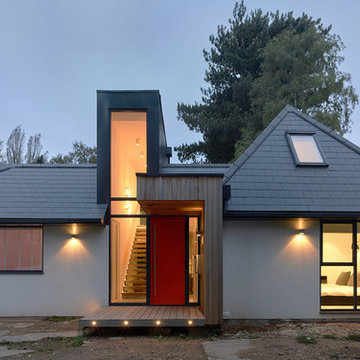
Paul Arthur
Photo of a large contemporary front door in West Midlands with medium hardwood flooring, a single front door and a metal front door.
Photo of a large contemporary front door in West Midlands with medium hardwood flooring, a single front door and a metal front door.
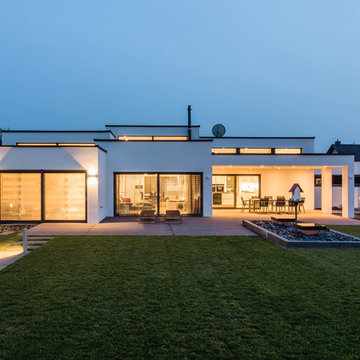
Large and white contemporary two floor render house exterior in Frankfurt with a flat roof.
35 Large Home Design Ideas, Pictures and Inspiration
1




















