902 Large Home Design Ideas, Pictures and Inspiration
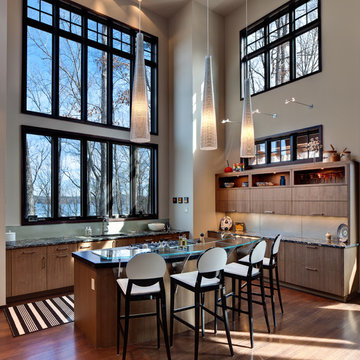
Meechan Architectural Photography
Large contemporary u-shaped kitchen/diner in Other with a submerged sink, flat-panel cabinets, brown cabinets, wood worktops, green splashback, dark hardwood flooring, an island, brown floors and multicoloured worktops.
Large contemporary u-shaped kitchen/diner in Other with a submerged sink, flat-panel cabinets, brown cabinets, wood worktops, green splashback, dark hardwood flooring, an island, brown floors and multicoloured worktops.
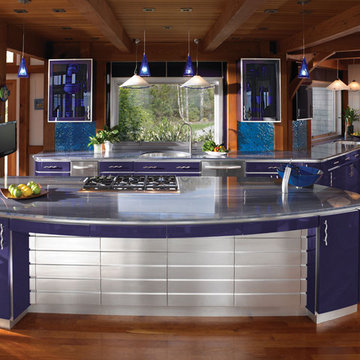
Interior Design: Anthony Catalfano Interiors
Custom Cabinetry: Woodmeister Master Builders
Photography: Gary Sloan Studios
Design ideas for a large contemporary single-wall kitchen/diner in Boston with stainless steel appliances, flat-panel cabinets, blue splashback, blue cabinets, a submerged sink, marble worktops, glass tiled splashback, medium hardwood flooring and an island.
Design ideas for a large contemporary single-wall kitchen/diner in Boston with stainless steel appliances, flat-panel cabinets, blue splashback, blue cabinets, a submerged sink, marble worktops, glass tiled splashback, medium hardwood flooring and an island.
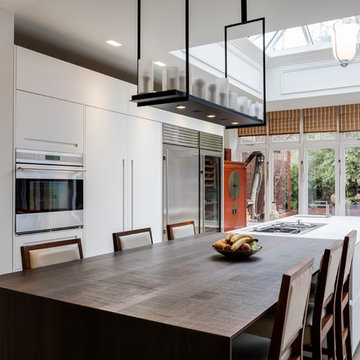
Kitchen with a single line of tall units, a concealed breakfast bar, wine fridge and American fridge. Build in units and a large island with ceramic worktop. Integrated extractor and a dark wood breakfast bar. Wolf appliances. Wood effect porcelain tiles on the floor.
Photo by Chris Snook
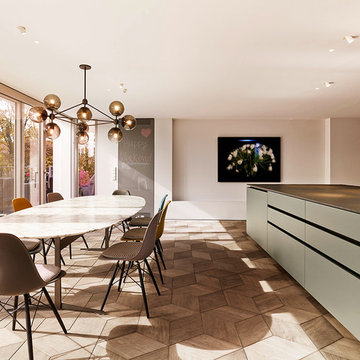
Photo of a large traditional open plan dining room in Munich with white walls, no fireplace and dark hardwood flooring.
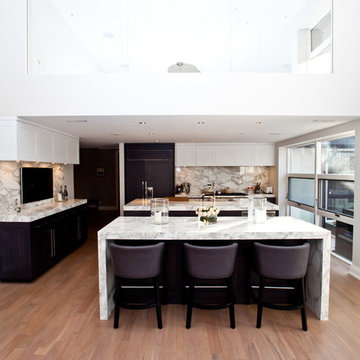
This Modern home sits atop one of Toronto's beautiful ravines. The full basement is equipped with a large home gym, a steam shower, change room, and guest Bathroom, the center of the basement is a games room/Movie and wine cellar. The other end of the full basement features a full guest suite complete with private Ensuite and kitchenette. The 2nd floor makes up the Master Suite, complete with Master bedroom, master dressing room, and a stunning Master Ensuite with a 20 foot long shower with his and hers access from either end. The bungalow style main floor has a kids bedroom wing complete with kids tv/play room and kids powder room at one end, while the center of the house holds the Kitchen/pantry and staircases. The kitchen open concept unfolds into the 2 story high family room or great room featuring stunning views of the ravine, floor to ceiling stone fireplace and a custom bar for entertaining. There is a separate powder room for this end of the house. As you make your way down the hall to the side entry there is a home office and connecting corridor back to the front entry. All in all a stunning example of a true Toronto Ravine property
photos by Hand Spun Films
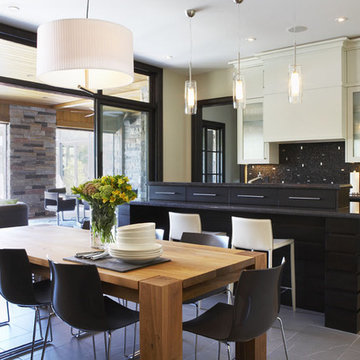
Photographer: Michael Graydon
Design ideas for a large modern single-wall kitchen/diner in Toronto with glass-front cabinets, multi-coloured splashback, mosaic tiled splashback, white cabinets, stainless steel appliances and an island.
Design ideas for a large modern single-wall kitchen/diner in Toronto with glass-front cabinets, multi-coloured splashback, mosaic tiled splashback, white cabinets, stainless steel appliances and an island.
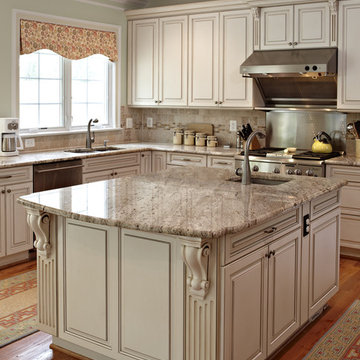
This is an example of a large traditional l-shaped enclosed kitchen in DC Metro with stainless steel appliances, granite worktops, raised-panel cabinets, beige cabinets, a double-bowl sink, brown splashback, stone tiled splashback, medium hardwood flooring, an island, brown floors and beige worktops.
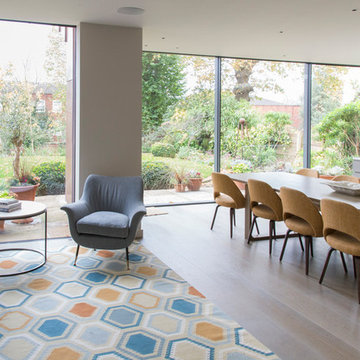
GAphotography by Alessandra Gerardi
Inspiration for a large midcentury open plan dining room in London with beige walls, light hardwood flooring, beige floors and feature lighting.
Inspiration for a large midcentury open plan dining room in London with beige walls, light hardwood flooring, beige floors and feature lighting.
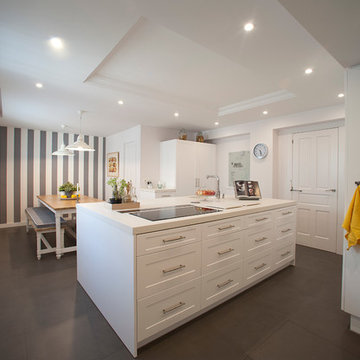
This is an example of a large scandinavian single-wall kitchen/diner in Bilbao with recessed-panel cabinets, white cabinets, composite countertops, stainless steel appliances, ceramic flooring, an island and white worktops.
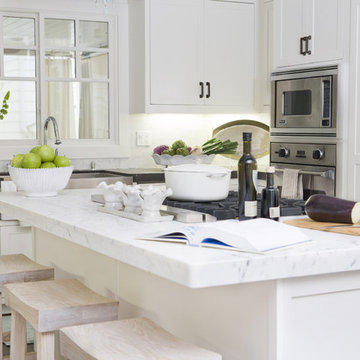
Inspiration for a large contemporary u-shaped enclosed kitchen in Orange County with stainless steel appliances, a belfast sink, shaker cabinets, white cabinets, soapstone worktops, white splashback, stone tiled splashback, dark hardwood flooring and an island.
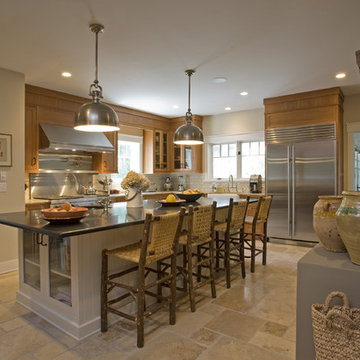
Doyle Coffin Architecture
+ Dan Lenore, Photographer
Large rustic l-shaped enclosed kitchen in New York with stainless steel appliances, a belfast sink, flat-panel cabinets, medium wood cabinets, granite worktops, white splashback, metro tiled splashback and ceramic flooring.
Large rustic l-shaped enclosed kitchen in New York with stainless steel appliances, a belfast sink, flat-panel cabinets, medium wood cabinets, granite worktops, white splashback, metro tiled splashback and ceramic flooring.
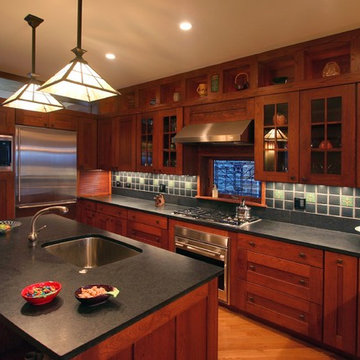
This is an example of a large classic u-shaped kitchen in Chicago with shaker cabinets, stainless steel appliances, a submerged sink, dark wood cabinets, green splashback, an island and medium hardwood flooring.
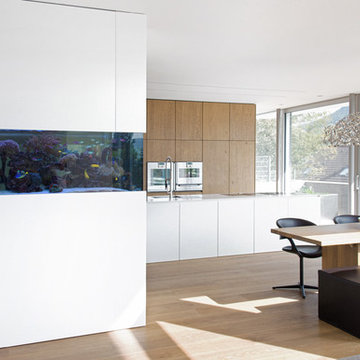
Haus am Hang
Diemer Architekten
Bildnachweis:
DASHOLTHAUS GmbH
crossmedia agentur
Im Eichels 10
69469 Weinheim
Large modern kitchen/dining room in Stuttgart with white walls and light hardwood flooring.
Large modern kitchen/dining room in Stuttgart with white walls and light hardwood flooring.
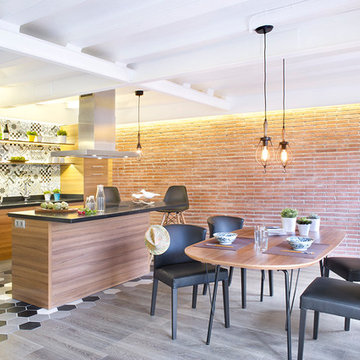
www.vicugo.com
Inspiration for a large industrial open plan games room in Madrid with orange walls, light hardwood flooring, no fireplace and no tv.
Inspiration for a large industrial open plan games room in Madrid with orange walls, light hardwood flooring, no fireplace and no tv.
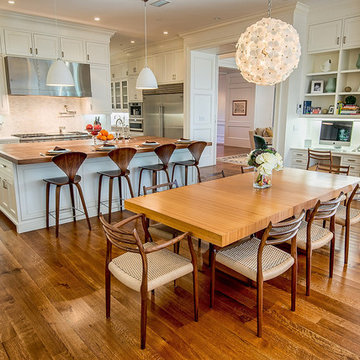
The featured Westwood home is a Classic Traditional style custom home. The home, architecturally designed by Karen Putman of p2 Design, consists of 6,158 square feet of livable area plus an outdoor covered living room and a two-car garage. The floor plan includes formal and informal living areas as well as 6 bedrooms, 5.5 baths plus a teen room lofted above the second floor. Photos By: Latham Architectural
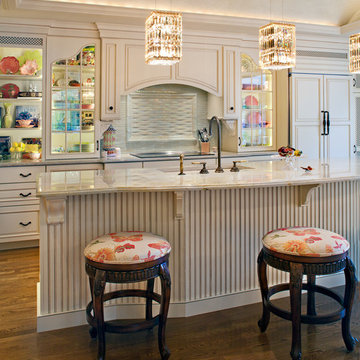
Designed by Melissa Sutherland, CKD, Allied ASID
Photo by Steven Long Photography
Design ideas for a large classic kitchen in Nashville with glass-front cabinets, a submerged sink, white cabinets, granite worktops, integrated appliances, medium hardwood flooring, an island, brown floors and multicoloured worktops.
Design ideas for a large classic kitchen in Nashville with glass-front cabinets, a submerged sink, white cabinets, granite worktops, integrated appliances, medium hardwood flooring, an island, brown floors and multicoloured worktops.
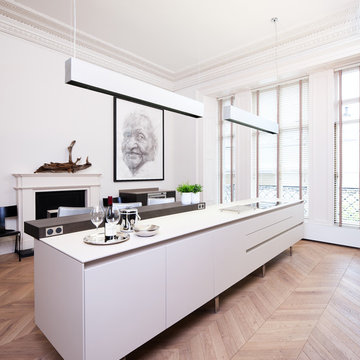
Neale Smith Photography
This is an example of a large contemporary kitchen in Edinburgh with flat-panel cabinets, white cabinets, medium hardwood flooring and an island.
This is an example of a large contemporary kitchen in Edinburgh with flat-panel cabinets, white cabinets, medium hardwood flooring and an island.
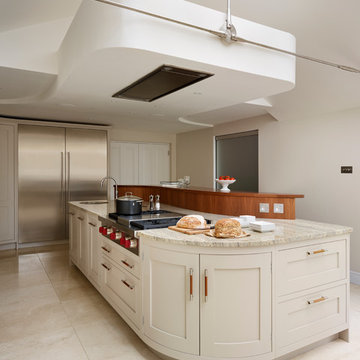
The island houses the Wolf rangetop which features four dual-stacked sealed gas burners and a griddle/teppan yaki plate as well as a prep sink. This makes the island a very practical workspace. The walnut breakfast bar set along one side of the island creates a place for guests to sit without being separated from the chef when cooking.
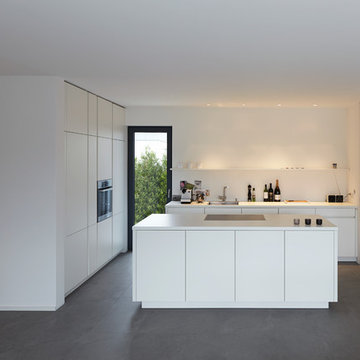
Design ideas for a large modern open plan kitchen in Other with flat-panel cabinets, white cabinets, white splashback, stainless steel appliances, slate flooring, an island and a built-in sink.
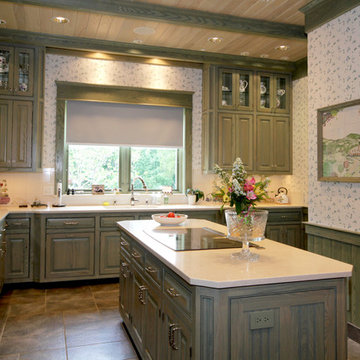
On estate acreage near Montpelier, this home was inspired by a Southern Living farmhouse vernacular design brought to the architect by the owner. With South Carolina architect, Wayne Crocker, and a Texas client, Virginia based Smith & Robertson was pre-selected as the builder and collaborated with landscape architect Buddy Spencer to create this estate quality masterpiece.
Designed by Wayne Crocker, AIA
902 Large Home Design Ideas, Pictures and Inspiration
9



















