902 Large Home Design Ideas, Pictures and Inspiration
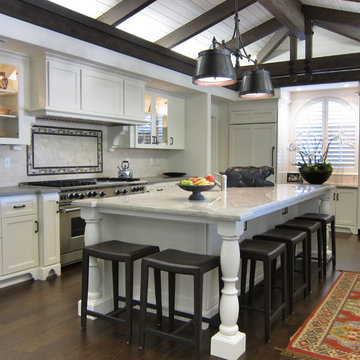
photo: Dash Borinstein
Design ideas for a large classic kitchen in Los Angeles with shaker cabinets, integrated appliances, white cabinets, quartz worktops, multi-coloured splashback, mosaic tiled splashback, dark hardwood flooring and an island.
Design ideas for a large classic kitchen in Los Angeles with shaker cabinets, integrated appliances, white cabinets, quartz worktops, multi-coloured splashback, mosaic tiled splashback, dark hardwood flooring and an island.

Photo of a large contemporary l-shaped kitchen in Other with flat-panel cabinets, a submerged sink, engineered stone countertops, metallic splashback, stainless steel appliances, ceramic flooring, metal splashback and dark wood cabinets.
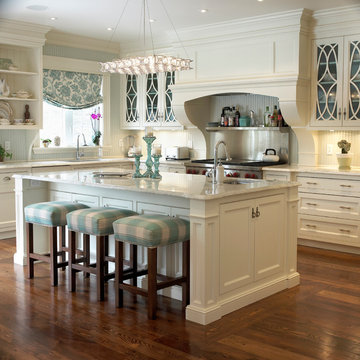
Bloomsbury Kitchens and Fine Cabinetry,
Photo of a large classic l-shaped open plan kitchen in Toronto with beaded cabinets, white cabinets, a submerged sink, quartz worktops, white splashback, wood splashback, stainless steel appliances, dark hardwood flooring, an island and brown floors.
Photo of a large classic l-shaped open plan kitchen in Toronto with beaded cabinets, white cabinets, a submerged sink, quartz worktops, white splashback, wood splashback, stainless steel appliances, dark hardwood flooring, an island and brown floors.

This blend of bold two inch square glass tiles is custom made by hand at Susan Jablon Mosaics. The bright backsplash tiles add life to this beautiful, modern kitchen.
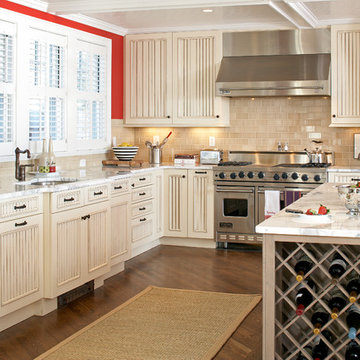
Design ideas for a large nautical l-shaped kitchen in Boston with stainless steel appliances, a submerged sink, distressed cabinets, marble worktops, beige splashback, ceramic splashback, medium hardwood flooring, an island and recessed-panel cabinets.

Photos by Emily Hagopian
Inspiration for a large contemporary kitchen/diner in Santa Barbara with stainless steel appliances, white cabinets, multi-coloured splashback, matchstick tiled splashback, dark hardwood flooring and an island.
Inspiration for a large contemporary kitchen/diner in Santa Barbara with stainless steel appliances, white cabinets, multi-coloured splashback, matchstick tiled splashback, dark hardwood flooring and an island.

These award-winning kitchens represent luxury at its finest. These are just a sample of the many custom homes we have built as a custom home builder in Austin, Texas.

photos by John McManus
Large classic l-shaped enclosed kitchen in Other with copper worktops, a belfast sink, raised-panel cabinets, light wood cabinets, stainless steel appliances, metallic splashback, metal splashback, light hardwood flooring and an island.
Large classic l-shaped enclosed kitchen in Other with copper worktops, a belfast sink, raised-panel cabinets, light wood cabinets, stainless steel appliances, metallic splashback, metal splashback, light hardwood flooring and an island.

The wood used in the cabinets throughout the kitchen was distressed to match the reclaimed stone and marble.
This is an example of a large mediterranean u-shaped enclosed kitchen in San Diego with a belfast sink, distressed cabinets, integrated appliances, recessed-panel cabinets, white splashback, marble splashback, marble worktops, travertine flooring, an island and brown floors.
This is an example of a large mediterranean u-shaped enclosed kitchen in San Diego with a belfast sink, distressed cabinets, integrated appliances, recessed-panel cabinets, white splashback, marble splashback, marble worktops, travertine flooring, an island and brown floors.

A warm and welcoming kitchen awaits these homeowners every morning. The kitchen was specifically designed to coordinate beautifully with the clients older home which had a very European flavor to it. The warmth and and elegance of the mustard cabinets contrasts with the use the slate and wood floor. New wrought iron fixtures were custom designed to bring in a feeling of old world elegance. Hand done plaster walls received further aging through a combination of a multi layer glaze .

This end of the kitchen was originally walled off into two separate rooms. A smaller room was on the left which was a larder and the right had a small eating area for servants., hence the two different sized windows. I created a large sweeping curved to over a support beam that was structurally required once the walls were removed and then completed the curve with custom designed brackets. The custom built banquette has a leather seat and fabric back. The table I designed and a local worker made it from a felled walnut tree on the property.
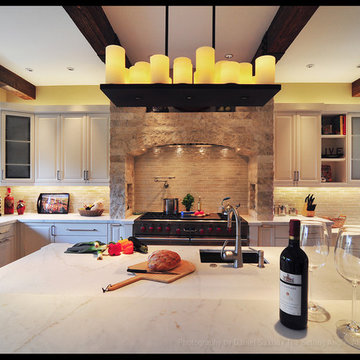
Photo of a large rustic l-shaped enclosed kitchen in Los Angeles with raised-panel cabinets, stainless steel appliances, white cabinets, beige splashback, stone tiled splashback, a double-bowl sink, marble worktops, an island and light hardwood flooring.
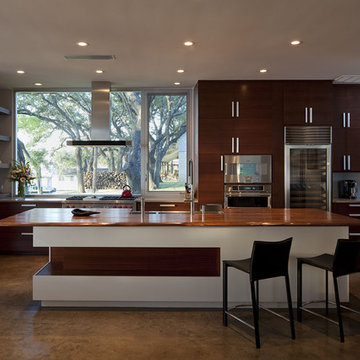
Large contemporary u-shaped open plan kitchen in Austin with stainless steel appliances, flat-panel cabinets, dark wood cabinets, wood worktops, a belfast sink, concrete flooring and an island.

Inspiration for a large farmhouse u-shaped kitchen/diner in Atlanta with a belfast sink, beaded cabinets, grey cabinets, marble worktops, white splashback, metro tiled splashback, an island and dark hardwood flooring.
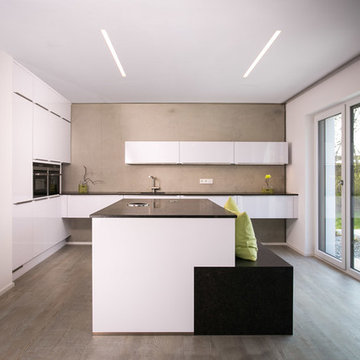
Design ideas for a large modern l-shaped open plan kitchen in Other with an island, flat-panel cabinets, white cabinets, grey splashback, stainless steel appliances and medium hardwood flooring.
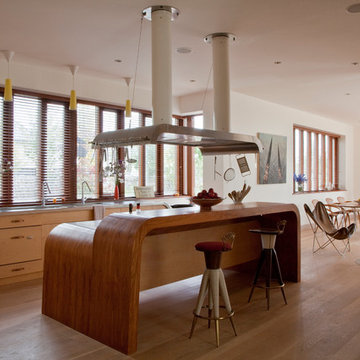
Our brief was to create a calm, modern country kitchen that avoided cliches - and to intrinsically link to the garden. A weekend escape for a busy family who come down to escape the city, to enjoy their art collection, garden and cook together. The design springs from my neuroscience research and is based on appealing to our hard wired needs, our fundamental instincts - sociability, easy movement, art, comfort, hearth, smells, readiness for visitors, view of outdoors and a place to eat.
The key design innovation was the use of soft geometry, not so much in the planning but in the three dimensionality of the furniture which grows out of the floor in an organic way. The soft geometry is in the profile of the pieces, not in their footprint. The users can stroke the furniture, lie against it and feel its softness, all of which helps the visitors to kitchen linger and chat.
The fireplace is located in the middle between the cooking zone and the garden. There is plenty of room to draw up a chair and just sit around. The fold-out doors let the landscape into the space in a generous way, especially on summer days when the weather makes the indoors and outdoors come together. The sight lines from the main cooking and preparation island offer views of the garden throughout the seasons, as well as people coming into the room and those seating at the table - so it becomes a command position or what we call the sweet spot. This often results in there being a family competition to do the cooking.
The woods are Canadian Maple, Australian rosewood and Eucalyptus. All appliances are Gaggenau and Fisher and Paykel.
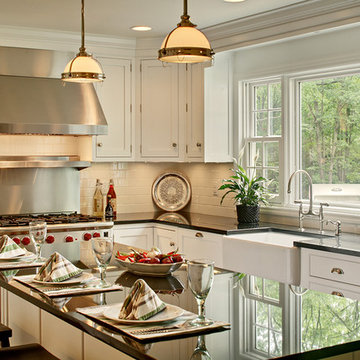
Andy Colannino, CKD, Vinny Colannino and Joanne de la Torre of Modern Millwork Kitchen & Bath Studio
Photo by: Wing Wong
This is an example of a large classic u-shaped enclosed kitchen in New York with a belfast sink, white cabinets, white splashback, metro tiled splashback, granite worktops, stainless steel appliances, medium hardwood flooring, an island, shaker cabinets and brown floors.
This is an example of a large classic u-shaped enclosed kitchen in New York with a belfast sink, white cabinets, white splashback, metro tiled splashback, granite worktops, stainless steel appliances, medium hardwood flooring, an island, shaker cabinets and brown floors.
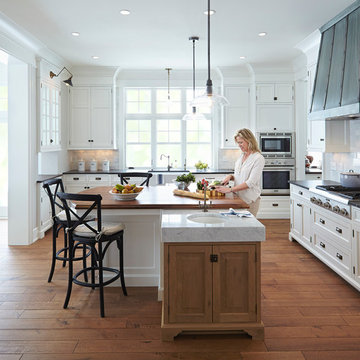
Inspiration for a large beach style open plan kitchen in Minneapolis with a belfast sink, recessed-panel cabinets, white cabinets, white splashback, metro tiled splashback and stainless steel appliances.

1950’s mid century modern hillside home.
full restoration | addition | modernization.
board formed concrete | clear wood finishes | mid-mod style.
Design ideas for a large retro open plan living room in Santa Barbara with beige walls, medium hardwood flooring, a hanging fireplace, a metal fireplace surround, a wall mounted tv and brown floors.
Design ideas for a large retro open plan living room in Santa Barbara with beige walls, medium hardwood flooring, a hanging fireplace, a metal fireplace surround, a wall mounted tv and brown floors.

Inspiration for a large traditional galley kitchen/diner in Bridgeport with glass-front cabinets, medium wood cabinets, multi-coloured splashback, stainless steel appliances, a double-bowl sink, granite worktops, light hardwood flooring, an island and black worktops.
902 Large Home Design Ideas, Pictures and Inspiration
5



















