902 Large Home Design Ideas, Pictures and Inspiration

Photo of a large world-inspired galley open plan kitchen in Hawaii with an integrated sink, flat-panel cabinets, medium wood cabinets, wood worktops, multi-coloured splashback, integrated appliances, limestone flooring, multiple islands and limestone splashback.
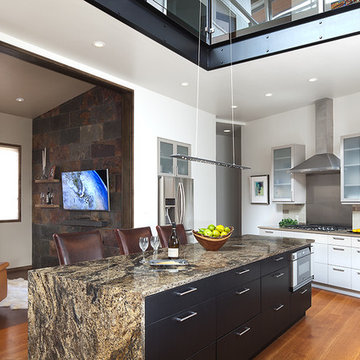
This kitchen is such an incredible space. The island is very large for entertaining and the granite wrapping to the floor is such a statement. The black island cabinets bring a nice contrast from the perimeter gray cabinets and quartz counters.
IlluminArts Photography
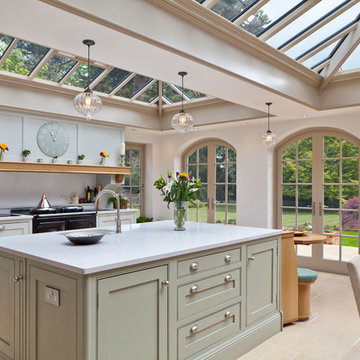
This stunning light-filled Orangery is perfect for dining and for hosting guests. This large extension incorporates twin lanterns and three pairs of curved arched double doors that open out onto the terrace which creates an interesting and purposeful room.
Vale Paint Colour - Exterior Vale White, Interior Putty
Size- 9.5 X 4M.

Kitchen. Designed by Form Studio, the kitchen door fronts and island unit are made from White High Max. The stools are from Magi and the lights over the island unit from Martini Lighting.
.
.
Bruce Hemming (photography) : Form Studio (architecture)
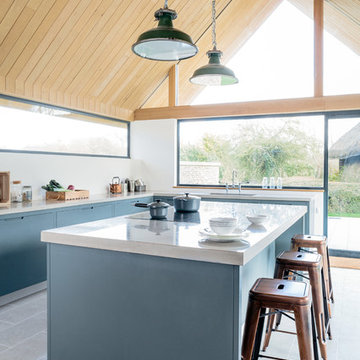
Sustainable Kitchens - The Vine House. Beautiful island painted in Little Green Grey Teal with a polished concrete worktop. The induction hob has a built in extractor fan. The copper carlisle bar stools are a perfect addition for a breakfast bar. The vintage hanging pendant lights above add a subtle industrial element. The pitched oak ceiling along with the large windows create a lovely space full of light. Limestone flooring blend in with all the other elements seamlessly
A wall of glass frames a beautiful view and brings the outside inside. The minimalist approach continues down to the smallest details such as the thin frames for the glass panels. Non-intrusive and totally perfect for this wonderful new build.
Photography credit - Brett Charles
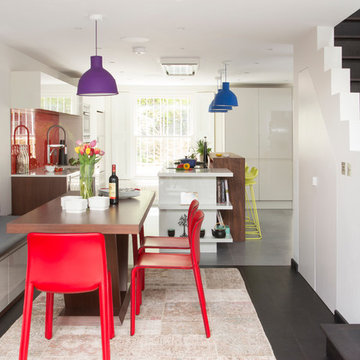
This vibrant open plan kitchen diner has a fun lighthearted feel with bold splashes of colour, injecting personality to the plain white walls and cabinetry. All cabinetry and the dining table is fully bespoke, designed and installed by Amberth. David Giles
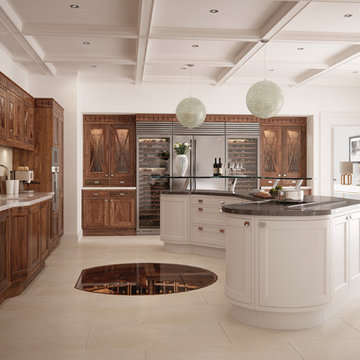
Design ideas for a large classic l-shaped kitchen in Other with a submerged sink, shaker cabinets, medium wood cabinets, stainless steel appliances and an island.
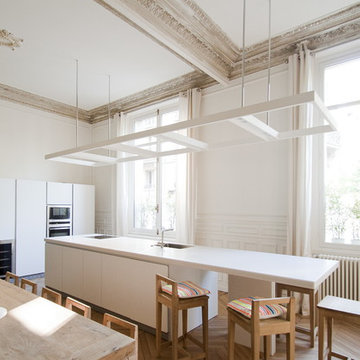
Emission LaMaison France5
Vous pouvez visionner le reportage et prendre connaissance du projet ici >> http://www.feld-architecture.eu/medias/
------
Situé en rez-de-chaussée, cet appartement sombre et vétuste possédait toutefois des volumes d’une ampleur rare, malgré un plan très en longueur. En parallèle d’un travail sur la lumière naturelle, la restructuration complète a permis la mise en place d’un plan plus ouvert.
Pour habiter et mettre en valeur ces espaces exceptionnels, des évènements architecturaux à l’échelle des volumes ont été mis en place – bibliothèque sur deux niveaux avec coursive, mezzanine, jeux de plafonds.
Le bois naturel brut, les teintes claires et les contrastes de matières, créent une atmosphère chaleureuse et confortable atténuant le côté imposant des volumes de l’appartement.
----
Crédits Feld Architecture
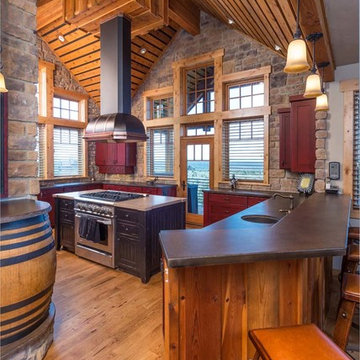
Chandler Photography
Design ideas for a large rustic u-shaped kitchen in Other with red cabinets, stainless steel appliances, medium hardwood flooring, shaker cabinets, composite countertops, brown splashback, stone tiled splashback and an island.
Design ideas for a large rustic u-shaped kitchen in Other with red cabinets, stainless steel appliances, medium hardwood flooring, shaker cabinets, composite countertops, brown splashback, stone tiled splashback and an island.
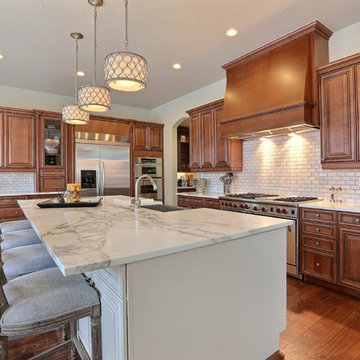
Denver Image Photography, Tahvory Bunting
Inspiration for a large traditional kitchen/diner in Denver with a belfast sink, raised-panel cabinets, medium wood cabinets, marble worktops, white splashback, stone tiled splashback, stainless steel appliances, medium hardwood flooring and an island.
Inspiration for a large traditional kitchen/diner in Denver with a belfast sink, raised-panel cabinets, medium wood cabinets, marble worktops, white splashback, stone tiled splashback, stainless steel appliances, medium hardwood flooring and an island.

• A busy family wanted to rejuvenate their entire first floor. As their family was growing, their spaces were getting more cramped and finding comfortable, usable space was no easy task. The goal of their remodel was to create a warm and inviting kitchen and family room, great room-like space that worked with the rest of the home’s floor plan.
The focal point of the new kitchen is a large center island around which the family can gather to prepare meals. Exotic granite countertops and furniture quality light-colored cabinets provide a warm, inviting feel. Commercial-grade stainless steel appliances make this gourmet kitchen a great place to prepare large meals.
A wide plank hardwood floor continues from the kitchen to the family room and beyond, tying the spaces together. The focal point of the family room is a beautiful stone fireplace hearth surrounded by built-in bookcases. Stunning craftsmanship created this beautiful wall of cabinetry which houses the home’s entertainment system. French doors lead out to the home’s deck and also let a lot of natural light into the space.
From its beautiful, functional kitchen to its elegant, comfortable family room, this renovation achieved the homeowners’ goals. Now the entire family has a great space to gather and spend quality time.
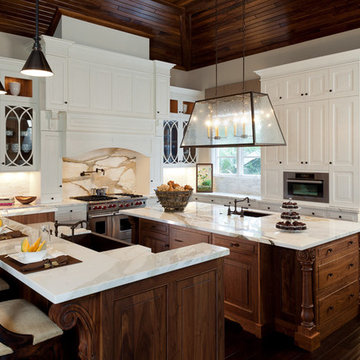
Photo of a large traditional u-shaped kitchen/diner in Miami with a belfast sink, raised-panel cabinets, white cabinets, white splashback, stainless steel appliances, marble worktops, marble splashback, dark hardwood flooring, multiple islands and brown floors.

View of Kitchen looking towards dining room and outdoor cafe:
Island contemporary kitchen in Naples, Florida. Features custom cabinetry and finishes, double islands, Wolf/Sub-Zero appliances, super wide Pompeii stone 3 inch counter tops, and Adorne switches and outlets.
41 West Coastal Retreat Series reveals creative, fresh ideas, for a new look to define the casual beach lifestyle of Naples.
More than a dozen custom variations and sizes are available to be built on your lot. From this spacious 3,000 square foot, 3 bedroom model, to larger 4 and 5 bedroom versions ranging from 3,500 - 10,000 square feet, including guest house options.

Credit: Ron Rosenzweig
Design ideas for a large traditional galley kitchen/diner in Miami with a submerged sink, raised-panel cabinets, granite worktops, stainless steel appliances, medium wood cabinets, beige splashback, ceramic splashback, ceramic flooring, an island, beige floors and brown worktops.
Design ideas for a large traditional galley kitchen/diner in Miami with a submerged sink, raised-panel cabinets, granite worktops, stainless steel appliances, medium wood cabinets, beige splashback, ceramic splashback, ceramic flooring, an island, beige floors and brown worktops.
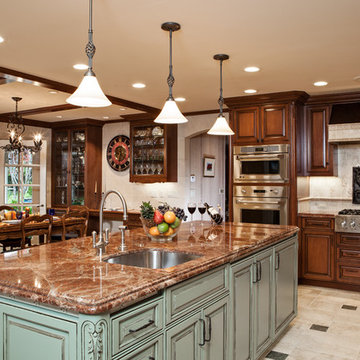
The Expanded Kitchen opens to a spacious Informal Dining Area and the Poolside Garden Beyond.
Photo: Cherie Corderos
Large traditional l-shaped kitchen/diner in San Francisco with raised-panel cabinets, beige splashback, a submerged sink, medium wood cabinets, granite worktops, ceramic splashback, integrated appliances, ceramic flooring and an island.
Large traditional l-shaped kitchen/diner in San Francisco with raised-panel cabinets, beige splashback, a submerged sink, medium wood cabinets, granite worktops, ceramic splashback, integrated appliances, ceramic flooring and an island.

Photo of a large traditional l-shaped open plan kitchen in Los Angeles with raised-panel cabinets, white cabinets, blue splashback, stainless steel appliances, a belfast sink, engineered stone countertops, porcelain splashback, medium hardwood flooring and an island.

Custom inset cabinetry: white cabinets with maple stained island; custom wood hood, farm sink, silver travertine floors, recessed panel cabinet doors.
Peter Chollick Photography

Large traditional grey and cream galley kitchen/diner in Other with recessed-panel cabinets, white cabinets, grey splashback, dark hardwood flooring, an island, glass tiled splashback, marble worktops and a submerged sink.

Jonathan Zuck a DC film maker knew he wanted to add a kitchen addition to his classic DC home. He just did not know how to do it. Oddly the film maker needed help to see it. Ellyn Gutridge at Signature Kitchens Additions & Baths helped him see with her skills in Chief Architect a cad rendering tool which allows us to make almost real that which is intangible.
DO YOU SEE THE RANGE HOOD???
Photography by Jason Weil
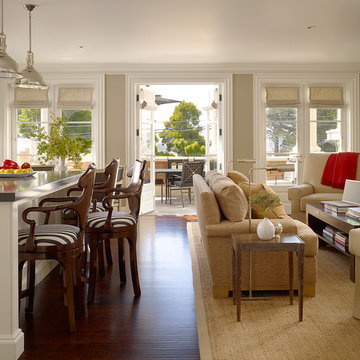
Matthew Millman
This is an example of a large contemporary open plan games room in San Francisco with beige walls and medium hardwood flooring.
This is an example of a large contemporary open plan games room in San Francisco with beige walls and medium hardwood flooring.
902 Large Home Design Ideas, Pictures and Inspiration
2



















