902 Large Home Design Ideas, Pictures and Inspiration

P. Seletskiy
Photo of a large traditional l-shaped kitchen/diner in Philadelphia with granite worktops, a submerged sink, raised-panel cabinets, white cabinets, beige splashback, porcelain splashback, stainless steel appliances, porcelain flooring, an island and green worktops.
Photo of a large traditional l-shaped kitchen/diner in Philadelphia with granite worktops, a submerged sink, raised-panel cabinets, white cabinets, beige splashback, porcelain splashback, stainless steel appliances, porcelain flooring, an island and green worktops.

Photo: Drew Callahan
Inspiration for a large contemporary galley kitchen/diner in Philadelphia with glass-front cabinets, stainless steel appliances, quartz worktops, a submerged sink, white cabinets, grey splashback, stone slab splashback, light hardwood flooring and an island.
Inspiration for a large contemporary galley kitchen/diner in Philadelphia with glass-front cabinets, stainless steel appliances, quartz worktops, a submerged sink, white cabinets, grey splashback, stone slab splashback, light hardwood flooring and an island.

February and March 2011 Mpls/St. Paul Magazine featured Byron and Janet Richard's kitchen in their Cross Lake retreat designed by JoLynn Johnson.
Honorable Mention in Crystal Cabinet Works Design Contest 2011
A vacation home built in 1992 on Cross Lake that was made for entertaining.
The problems
• Chipped floor tiles
• Dated appliances
• Inadequate counter space and storage
• Poor lighting
• Lacking of a wet bar, buffet and desk
• Stark design and layout that didn't fit the size of the room
Our goal was to create the log cabin feeling the homeowner wanted, not expanding the size of the kitchen, but utilizing the space better. In the redesign, we removed the half wall separating the kitchen and living room and added a third column to make it visually more appealing. We lowered the 16' vaulted ceiling by adding 3 beams allowing us to add recessed lighting. Repositioning some of the appliances and enlarge counter space made room for many cooks in the kitchen, and a place for guests to sit and have conversation with the homeowners while they prepare meals.
Key design features and focal points of the kitchen
• Keeping the tongue-and-groove pine paneling on the walls, having it
sandblasted and stained to match the cabinetry, brings out the
woods character.
• Balancing the room size we staggered the height of cabinetry reaching to
9' high with an additional 6” crown molding.
• A larger island gained storage and also allows for 5 bar stools.
• A former closet became the desk. A buffet in the diningroom was added
and a 13' wet bar became a room divider between the kitchen and
living room.
• We added several arched shapes: large arched-top window above the sink,
arch valance over the wet bar and the shape of the island.
• Wide pine wood floor with square nails
• Texture in the 1x1” mosaic tile backsplash
Balance of color is seen in the warm rustic cherry cabinets combined with accents of green stained cabinets, granite counter tops combined with cherry wood counter tops, pine wood floors, stone backs on the island and wet bar, 3-bronze metal doors and rust hardware.
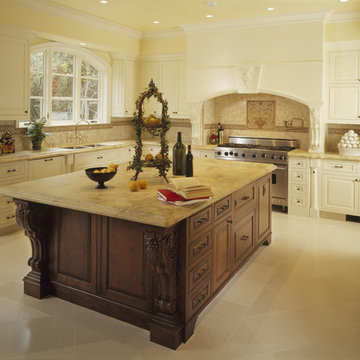
Large classic u-shaped kitchen in Los Angeles with stainless steel appliances, a submerged sink, raised-panel cabinets, white cabinets, beige splashback, marble worktops, porcelain splashback, porcelain flooring and an island.
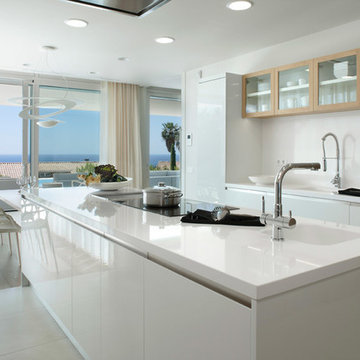
Inspiration for a large contemporary galley kitchen/diner in Barcelona with an integrated sink, flat-panel cabinets, white cabinets, composite countertops, white splashback, stainless steel appliances, ceramic flooring and an island.
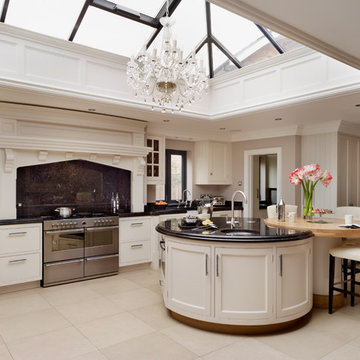
The double circle island and breakfast bar formed the basis of Fred and Maria's new kitchen. With a prep sink in the island this is a perfect area for food preparation with the breakfast area providing seating for any guests.
The style of the furniture was purposefully designed to look more like living furniture than kitchen cabinetry; "it looks more like real furniture than kitchen furniture, which makes a big difference" explained Fred.
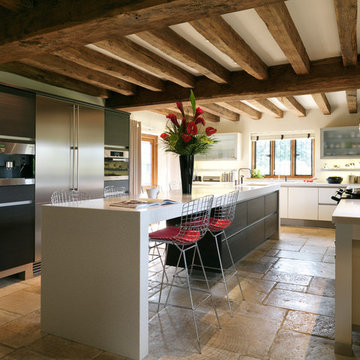
Inspiration for a large contemporary u-shaped kitchen in Surrey with a submerged sink, flat-panel cabinets, metallic splashback, stainless steel appliances, an island and beige floors.
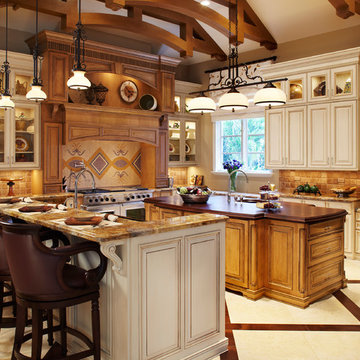
This is an example of a large traditional u-shaped kitchen/diner in Miami with raised-panel cabinets, beige cabinets, a submerged sink, engineered stone countertops, beige splashback, ceramic splashback, stainless steel appliances, cement flooring, multiple islands and beige floors.
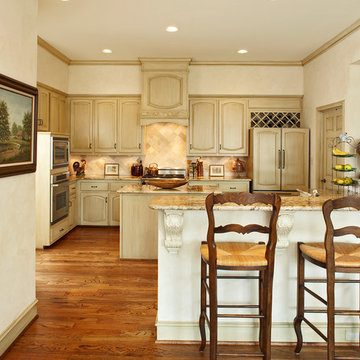
We upcycled cabinets with our trusted painter. Morten moved microwave location at customers request. Custom made hood, wine rack, and cabinet facade for the refrigerator, tied it together. Matching current cabinets is a frequent request for TVCI..

Photo Credits: Brian Vanden Brink
Interior Design: Shor Home
Design ideas for a large contemporary l-shaped open plan kitchen in Boston with glass worktops, a submerged sink, flat-panel cabinets, light wood cabinets, beige splashback, glass sheet splashback, integrated appliances, light hardwood flooring, an island and brown floors.
Design ideas for a large contemporary l-shaped open plan kitchen in Boston with glass worktops, a submerged sink, flat-panel cabinets, light wood cabinets, beige splashback, glass sheet splashback, integrated appliances, light hardwood flooring, an island and brown floors.
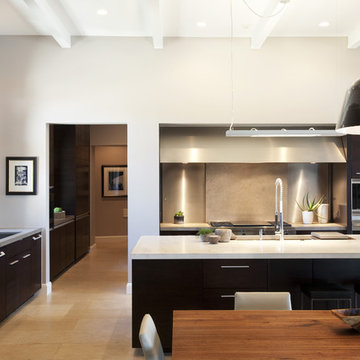
This is an example of a large contemporary l-shaped kitchen/diner in Austin with stainless steel appliances, flat-panel cabinets, dark wood cabinets, beige splashback, stone slab splashback, an island, a submerged sink, travertine flooring, engineered stone countertops and beige floors.
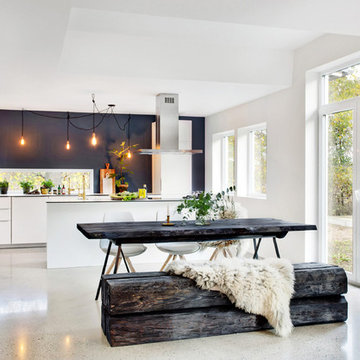
Large scandi galley kitchen/diner in Malmo with flat-panel cabinets, an island, white appliances and concrete flooring.
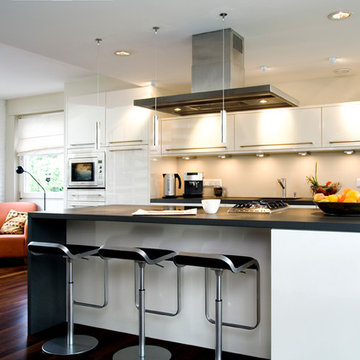
Die in Trockenbau eingefassten Hochschränke rahmen die Spülzone ein. Ihr vorgelagert ist die Kochinsel mit Induktion- und Gaskochfeld.
Large contemporary open plan kitchen in Cologne with flat-panel cabinets, an island, an integrated sink, white cabinets, beige splashback, white appliances and dark hardwood flooring.
Large contemporary open plan kitchen in Cologne with flat-panel cabinets, an island, an integrated sink, white cabinets, beige splashback, white appliances and dark hardwood flooring.
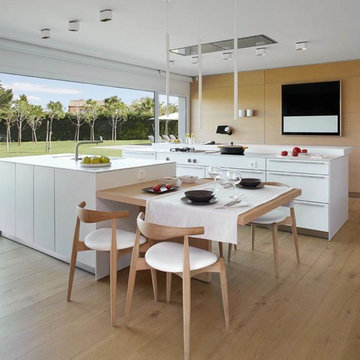
jordi miralles
Large contemporary galley kitchen/diner in Other with flat-panel cabinets, white cabinets, stainless steel appliances, medium hardwood flooring, an island, composite countertops, a submerged sink and white worktops.
Large contemporary galley kitchen/diner in Other with flat-panel cabinets, white cabinets, stainless steel appliances, medium hardwood flooring, an island, composite countertops, a submerged sink and white worktops.
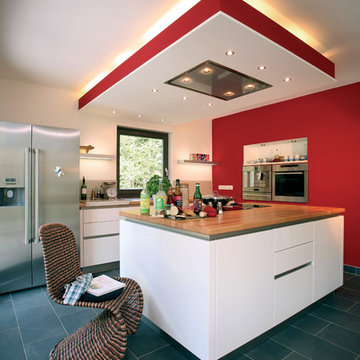
© FingerHaus GmbH
Inspiration for a large contemporary kitchen in Other with flat-panel cabinets, white cabinets, wood worktops, grey splashback, stainless steel appliances, slate flooring and an island.
Inspiration for a large contemporary kitchen in Other with flat-panel cabinets, white cabinets, wood worktops, grey splashback, stainless steel appliances, slate flooring and an island.
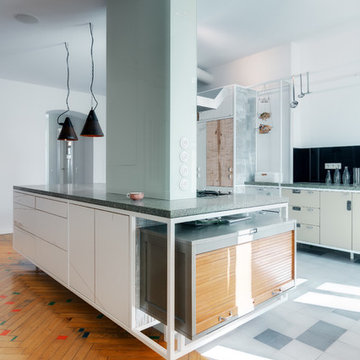
Ein Projekt des "büros für planung & raum" (www.bfp-r.de).
Inspiration for a large urban galley open plan kitchen in Berlin with black splashback, an island, flat-panel cabinets, white cabinets and marble worktops.
Inspiration for a large urban galley open plan kitchen in Berlin with black splashback, an island, flat-panel cabinets, white cabinets and marble worktops.
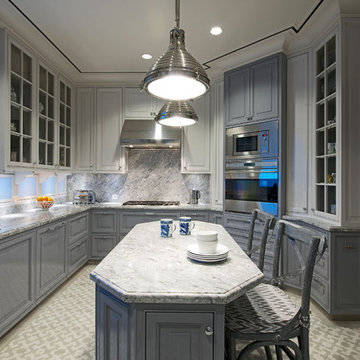
Sebastian Zachariah
Design ideas for a large traditional grey and white u-shaped enclosed kitchen in Mumbai with a submerged sink, beaded cabinets, white cabinets, marble worktops, grey splashback, stone slab splashback, stainless steel appliances and an island.
Design ideas for a large traditional grey and white u-shaped enclosed kitchen in Mumbai with a submerged sink, beaded cabinets, white cabinets, marble worktops, grey splashback, stone slab splashback, stainless steel appliances and an island.
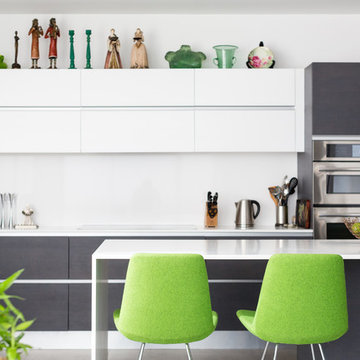
Brandon Shigeta
Large modern grey and white l-shaped kitchen in Los Angeles with a double-bowl sink, flat-panel cabinets, engineered stone countertops, white splashback, stainless steel appliances, an island and white cabinets.
Large modern grey and white l-shaped kitchen in Los Angeles with a double-bowl sink, flat-panel cabinets, engineered stone countertops, white splashback, stainless steel appliances, an island and white cabinets.
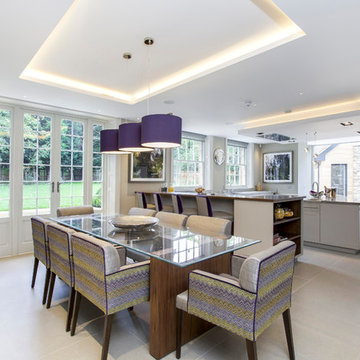
Chris Snook
Inspiration for a large contemporary dining room in London with grey walls and no fireplace.
Inspiration for a large contemporary dining room in London with grey walls and no fireplace.
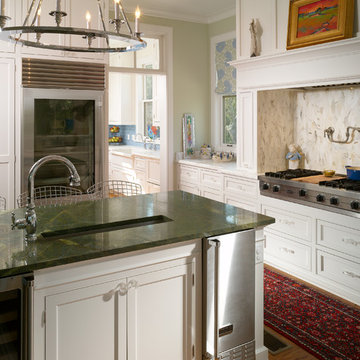
John Umberger Photography
Large classic u-shaped open plan kitchen in Jacksonville with a submerged sink, white cabinets, beige splashback, stainless steel appliances, beaded cabinets, marble worktops, stone slab splashback, medium hardwood flooring and an island.
Large classic u-shaped open plan kitchen in Jacksonville with a submerged sink, white cabinets, beige splashback, stainless steel appliances, beaded cabinets, marble worktops, stone slab splashback, medium hardwood flooring and an island.
902 Large Home Design Ideas, Pictures and Inspiration
6



















