Large Shabby-Chic Style Home Design Photos
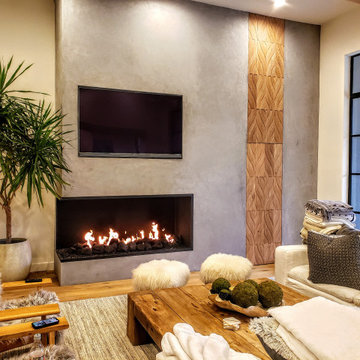
This custom gas fireplace with open viewing area, crushed glass media, and lava rock add to the eclectic style of this shabby chic living room.
Large romantic open plan living room in Nashville with a reading nook, beige walls, light hardwood flooring, a corner fireplace, a plastered fireplace surround, a built-in media unit, beige floors and panelled walls.
Large romantic open plan living room in Nashville with a reading nook, beige walls, light hardwood flooring, a corner fireplace, a plastered fireplace surround, a built-in media unit, beige floors and panelled walls.
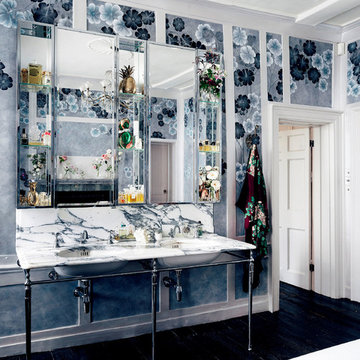
Interior Photography – Simon Brown
For its September Issue, Architectural Digest was invited to discover and unveil Kate Moss’ collaboration with the prestigious English wallpaper brand de Gournay. It is in the heart of Primrose Hill, in the fashion icon’s house, that her inimitable aesthetic sense is once yet demonstrated.
Already a long-standing de Gournay client, it should come as no surprise that she chose to join forces with the brand to create ‘Anemones in Light’, a beautiful chinoiserie wallcovering now part of the house’s permanent collection and showcased in her bathroom, reflecting her personal style: sleek and modern with a poetic touch.
This Art Deco-inspired masterpiece, made in custom Xuan paper, displays largescale hand-painted Anemones, symbol of luck according to Greek mythology. The intricate flowers, alongside shards of light hand-gilded in sterling silver metal leaf, superbly stand out on an ethereal background. This backdrop is painted in a hue named “Dusk”, referring to the supermodel’s favourite time of the day and reminiscent of “a summer night when it goes silvery-blue from the light of the moon”, as she stated in Architectural Digest.
The Double Lowther vanity basin suite, handmade using traditional methods, finds its place perfectly in this glamorous, romantic and relaxing atmosphere. Our largest basin unit constitutes a wonderful option for bathrooms providing sufficient space as this one. It features a stunning classic marble white Arabescato finish, hand-cut with detailed moulding and characterized by black veins, echoing with the flowers’ long stems. This precious piece also includes his and her deep and spacious basins, made in hand-poured china for a unique result. Its stand, created here in a chrome finish, blends in beautifully with the silver-tinted wallpaper and the embroidered curtains, made from saris, which are draped at the windows.
Last but not least: the mirrored sections, which create the illusion of a bigger room, have been designed in a way to outline the pre-existing wooden panelling with elegance. Here are displayed antique perfume bottles, golden ornaments and flowers.
de Gournay hand painted ‘Anemones in Light’ wallpaper
designed by Kate Moss in collaboration with de Gournay
‘Dusk’ design colours on custom Grey Painted Xuan Paper
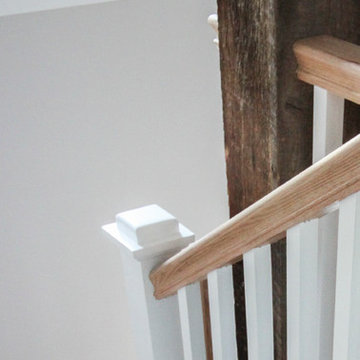
This particular straight staircase is full or architectural details; properly spaced square balusters and simple/elegant square newels make a dramatic impact in this completely four-levels-renovated home in the heart of Arlington. Oak treads and handrails match the gorgeous hardwood floors, and the white vertical balusters not only match the lovely trim throughout, but also amplify the look of the space.CSC 1976-2020 © Century Stair Company ® All rights reserved.
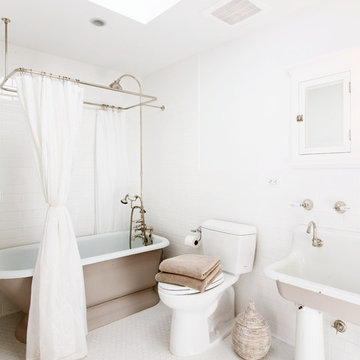
Please see this Award Winning project in the October 2014 issue of New York Cottages & Gardens Magazine: NYC&G
http://www.cottages-gardens.com/New-York-Cottages-Gardens/October-2014/NYCG-Innovation-in-Design-Winners-Kitchen-Design/
It was also featured in a Houzz Tour:
Houzz Tour: Loving the Old and New in an 1880s Brooklyn Row House
http://www.houzz.com/ideabooks/29691278/list/houzz-tour-loving-the-old-and-new-in-an-1880s-brooklyn-row-house
Photo Credit: Hulya Kolabas
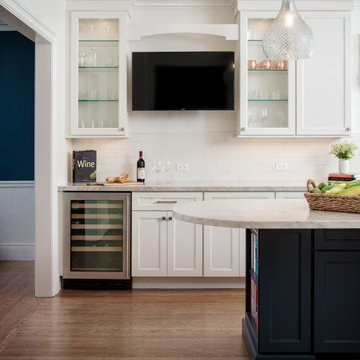
Inspiration for a large romantic u-shaped enclosed kitchen in San Francisco with a belfast sink, recessed-panel cabinets, white cabinets, engineered stone countertops, white splashback, ceramic splashback, stainless steel appliances, medium hardwood flooring, an island, brown floors and beige worktops.

This pantry isn't just a pantry! This pantry is actually a scullery, where auxiliary kitchen duties are more than welcome. This countertop is the perfect baker's corner; complete with plenty of storage and a farmhouse sink.
Meyer Design
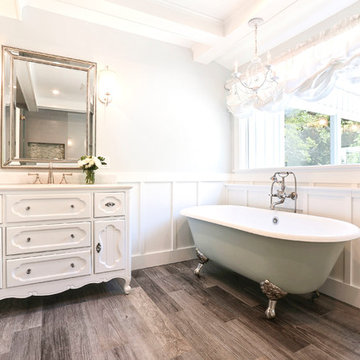
Traditional glamour with a twist of modern describe this dreamy master bathroom. Inspired by the custom painted claw foot bath tub, shades of soft green, ice blue, warm white, and gray make up the color palette.
The glam is found in the details of the crystal indexes on the tub filler and shower fixtures, cabinet hardware, a blingy chandelier, the sparkly accent tile in the shower niche, beading on the mirror, champagne silver sconces, and embossed custom balloon curtains.
The tile wood-style floor boards add to the look with the modern twist on materials in warm grays and with select pieces printed. The pony wall provided an opportunity for a fun pullout to house products and a hidden waste can. The wood work on the ceiling and Wainscot add beautiful architectural detailing.
The overall style could be described as modern glamorous!
Devi Pride Photography
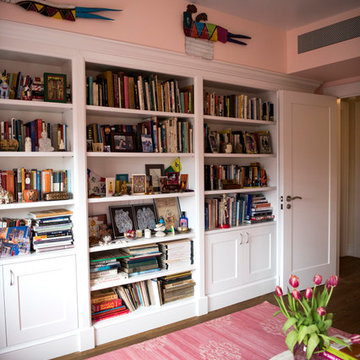
Large vintage home office in New York with a reading nook, pink walls, medium hardwood flooring and brown floors.
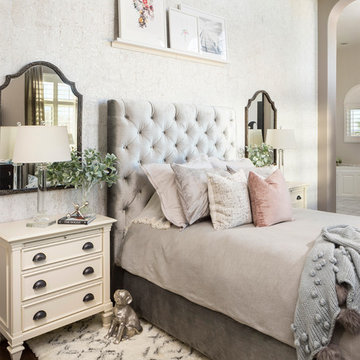
A college-bound girl’s dream bedroom oasis comes to life featuring livable luxe style by blending traditional and contemporary lines with whimsical touches and layers of texture rich textiles to evoke a sense of magical retreat.
Shown in this Photo: plush area rug, custom upholstered tufted headboard, custom bedding, custom pillows, cork wallcoverings, bachelor’s chests featuring custom pulls, glass column lamps, ledge artwork selections, accessories and mirrors. | Photography Joshua Caldwell.
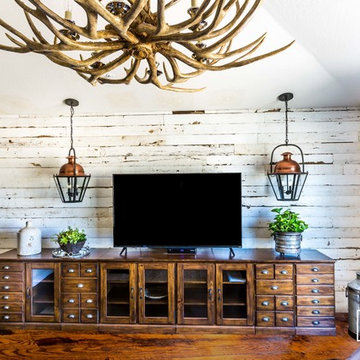
Jesse Fitton Smith
Design ideas for a large romantic formal mezzanine living room in Phoenix with white walls, medium hardwood flooring, no fireplace and a freestanding tv.
Design ideas for a large romantic formal mezzanine living room in Phoenix with white walls, medium hardwood flooring, no fireplace and a freestanding tv.
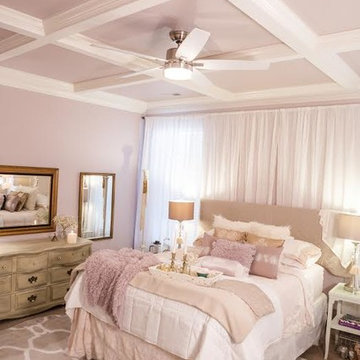
Inspiration for a large shabby-chic style master bedroom in Other with purple walls, carpet and a standard fireplace.
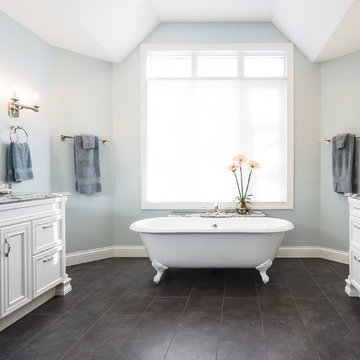
Ohana Home & Design l Minneapolis/St. Paul Residential Remodeling | 651-274-3116 | Photo by: Garret Anglin
Large vintage ensuite bathroom in Minneapolis with a submerged sink, freestanding cabinets, white cabinets, engineered stone worktops, a claw-foot bath, grey tiles, blue tiles, multi-coloured tiles, blue walls, a corner shower, grey floors, a hinged door, matchstick tiles and slate flooring.
Large vintage ensuite bathroom in Minneapolis with a submerged sink, freestanding cabinets, white cabinets, engineered stone worktops, a claw-foot bath, grey tiles, blue tiles, multi-coloured tiles, blue walls, a corner shower, grey floors, a hinged door, matchstick tiles and slate flooring.
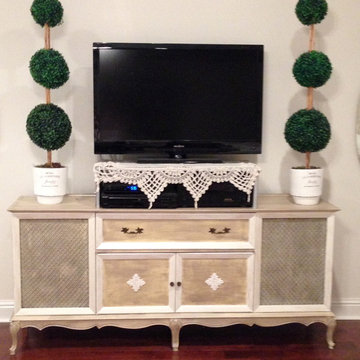
Shabby Chic Transformation in this large open concept living room.
This room was formerly a large, tiled space painted a dark shade of green. The light barely peeked in and when it did, it hardly was noticed as it did not bounce off the walls or move about the space.
Here we combined vintage, French Country and Shabby Chic to create a stunning and functional Family Room.
A vintage stereo cabinet was secured at a local auction, deconstructed and converted into a functional and beautiful media stand.
Do you love Shabby Chic?
White - on - White?
French Country?
We sure do as well and by cleverly and skillfully combining different shades and textures of white create a soothing and relaxing family room retreat.
These custom designed family rooms all boast the use of antiques and vintage pieces along with new elements to add interest making your family room UNIQUE!
Making your room a 'statement' room that you friends will swoon over is accomplished first by the careful design sourcing and selection of the large pieces but the interior design details in the drapery, decor, pillows, art and greenery all combine to make you smile !
KHB Interiors -
Award Winning Luxury Interior Design Specializing in Creating UNIQUE Homes and Spaces for Clients in Old Metairie, Lakeview, Uptown and all of New Orleans.
We are one of the only interior design firms specializing in marrying the old historic elements with new transitional pieces. Blending your antiques with new pieces will give you a UNIQUE home that will make a lasting statement.
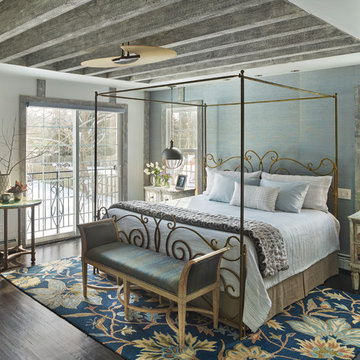
Exposed attic joists in the ceiling add height to the room. Refinished hardwood floors, sophisticated lighting and a large scale floral rug connect all the elements, creating a visually interesting, yet tranquil space.
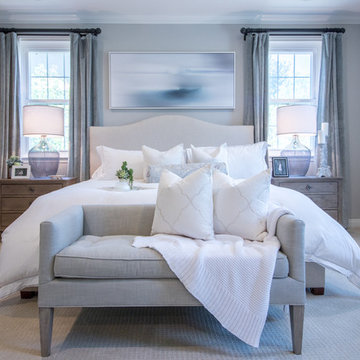
Inspiration for a large vintage master bedroom in Orange County with grey walls, carpet and beige floors.
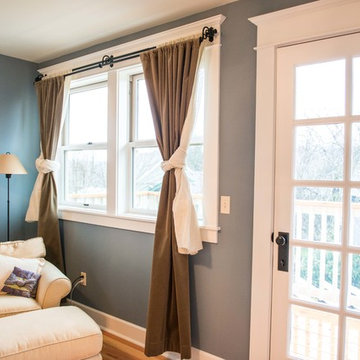
View out the window and door of this beautiful bedroom remodel by Beisa's Legacy Construction with flush mounted crystal lighting.
This is an example of a large vintage master bedroom in Portland with blue walls, light hardwood flooring and no fireplace.
This is an example of a large vintage master bedroom in Portland with blue walls, light hardwood flooring and no fireplace.
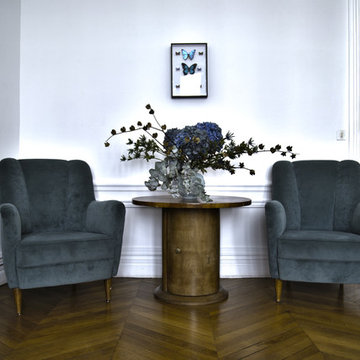
Two chairs, plants.
Photo of a large romantic master bedroom in Paris with white walls and medium hardwood flooring.
Photo of a large romantic master bedroom in Paris with white walls and medium hardwood flooring.
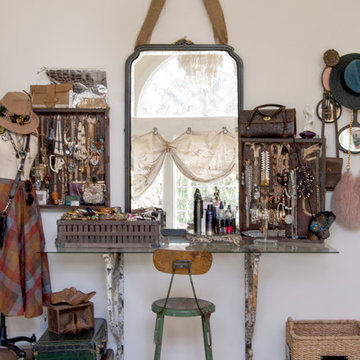
Adrienne DeRosa © 2014 Houzz Inc.
Jennifer's vanity is home to a treasure trove of vintage jewelry, highlighted by creative storage solutions. What was once a tool box now hangs on the wall to house various necklaces. Even with such rugged origins, the display has a decidedly feminine appeal.
"My girlfriend had come across these old tool boxes at an estate sale. The person that owned them painted the tools that hung on each hook, so it makes for a great story," says Jennifer.
Tool box containers: Stash Style
Photo: Adrienne DeRosa © 2014 Houzz
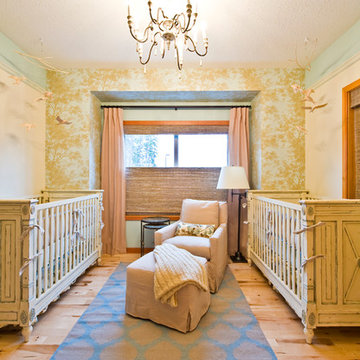
We met with our (glowing) clients quite early in their pregnancy. They were thrilled to share that they were pregnant with not one…but TWO babies!
So, a home office, located directly across from the Master Bedroom, needed to be converted into a nursery. The location within the home as well as the large windows were perfect – but the challenge was maximizing the use of the small space to accommodate two cribs, a dresser/change table, bookshelf, glider and ottoman. A thoughful Furniture Layout Plan was crucial as we needed to make sure the space wouldn’t feel cluttered and was easy to navigate (especially at 4:00am).
Working under the design premise of a soft and classic, gender-neutral aesthetic (the sex of the babies was yet to be determined), we went to work. Dust-trapping wall-to-wall carpeting was ripped out and replaced with solid Maple hardwood. Charcoal-colored walls were repainted in airy creams and soft blues, separated with a new trim-moulding dry-brushed for an antique look. A classic yet whimsical tree-patterned wallpaper was applied to the window wall – paying homage to the mountain-side forests surrounding the home. Two hand-carved birch mobiles of branches and swallows appear to extend out of the trees to adorn the cribs. The solid wood, antique buttercream furniture is a collection from Restoration Hardware.
http://www.lipsettphotographygroup.com/
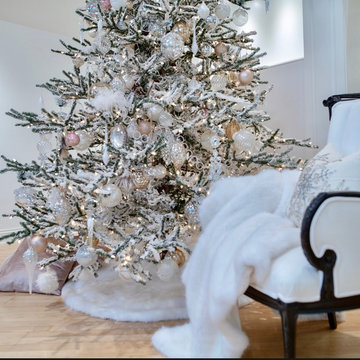
Beautiful Christmas Tree. White Christmas tree with a chic, glamorous touch of Old Hollywood Glamour!
Interior Designer: Rebecca Robeson, Robeson Design
Photo Credits: Matthew Moran
Large Shabby-Chic Style Home Design Photos
11



















