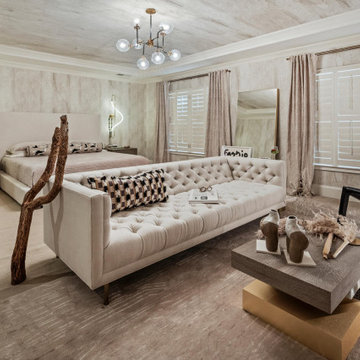Large Shabby-Chic Style Home Design Photos
This is an example of a large shabby-chic style l-shaped open plan kitchen in Raleigh with a belfast sink, shaker cabinets, white cabinets, marble worktops, marble splashback, stainless steel appliances, dark hardwood flooring, an island, brown floors, multicoloured worktops and white splashback.
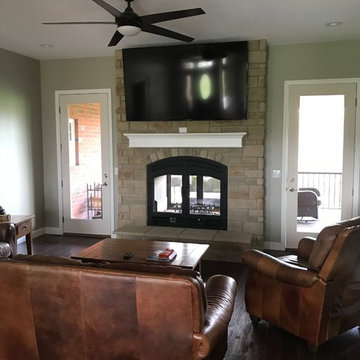
Acucraft Hearthroom 44 Indoor Outdoor See Through Wood Burning Fireplace with Arched Front & Doors, Basket Handles, Black Matte Finish, Real Stone Surround and Hearthstone Hearth.
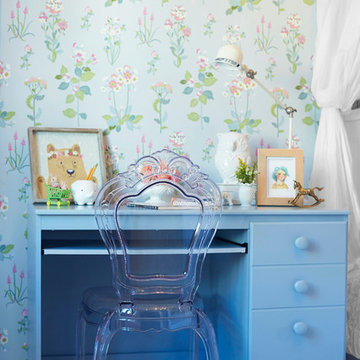
Steven Dewall
This is an example of a large romantic children’s room for girls in Los Angeles with blue walls and carpet.
This is an example of a large romantic children’s room for girls in Los Angeles with blue walls and carpet.
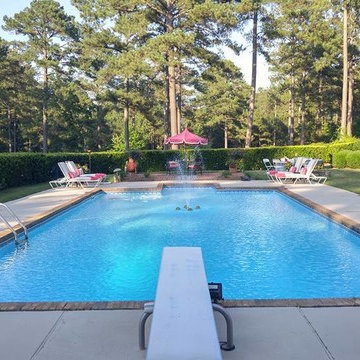
Design ideas for a large vintage back rectangular lengths swimming pool in Atlanta with a water feature and concrete paving.
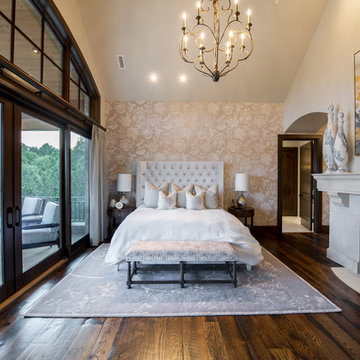
This exclusive guest home features excellent and easy to use technology throughout. The idea and purpose of this guesthouse is to host multiple charity events, sporting event parties, and family gatherings. The roughly 90-acre site has impressive views and is a one of a kind property in Colorado.
The project features incredible sounding audio and 4k video distributed throughout (inside and outside). There is centralized lighting control both indoors and outdoors, an enterprise Wi-Fi network, HD surveillance, and a state of the art Crestron control system utilizing iPads and in-wall touch panels. Some of the special features of the facility is a powerful and sophisticated QSC Line Array audio system in the Great Hall, Sony and Crestron 4k Video throughout, a large outdoor audio system featuring in ground hidden subwoofers by Sonance surrounding the pool, and smart LED lighting inside the gorgeous infinity pool.
J Gramling Photos
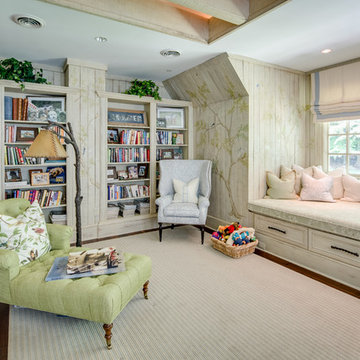
Maryland Photography, Inc.
Photo of a large vintage open plan games room in DC Metro with medium hardwood flooring, a reading nook, multi-coloured walls and brown floors.
Photo of a large vintage open plan games room in DC Metro with medium hardwood flooring, a reading nook, multi-coloured walls and brown floors.
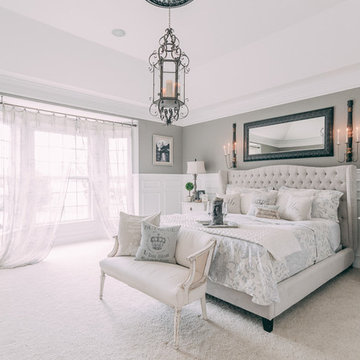
Elegant Homes Photography
Large vintage master and grey and silver bedroom in Nashville with grey walls, carpet, white floors, no fireplace and feature lighting.
Large vintage master and grey and silver bedroom in Nashville with grey walls, carpet, white floors, no fireplace and feature lighting.
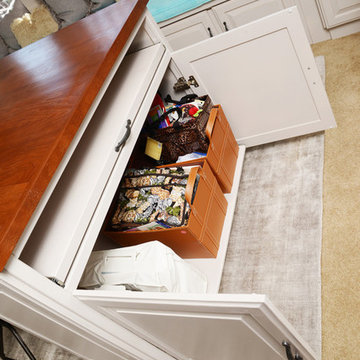
The custom designed craft table I created. Seven by four ft. solid 2" inch thick rustic wood top. The four sides of the table are designed keeping practicality and functionality in mind. Front side provides ample space for two people to sit comfortably with height adjustable stools. One side of the table has three adjustable shelves for extra scrapbooks, books, magazines and craft books storage. The other side was designed with a pull out shelf that stores the sewing machine and two baskets concealed behind two doors. Right above these doors is a solid wood pull-out shelf that the sewing machine would sit on when in use. It was carefully designed to be at a comfortable height for the user when sewing. The side facing the window has eight labeled drawers with partitions to hold ribbons, embellishments and other scrapbooking items.
Photo by: Frank Marrott - Concept 7
www.concept7photo.com
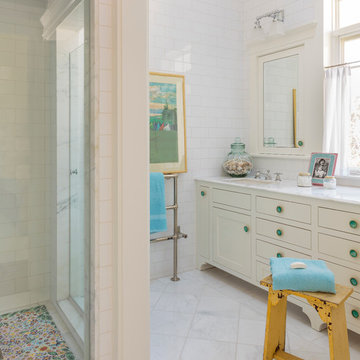
Design ideas for a large romantic ensuite bathroom in Los Angeles with shaker cabinets, white cabinets, marble worktops, white tiles, metro tiles, a submerged sink, a corner shower, marble flooring and white floors.
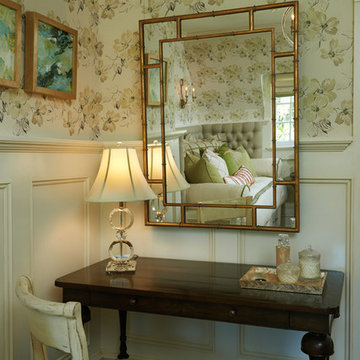
Peter Christiansen Valli
Inspiration for a large romantic master bedroom in Los Angeles with white walls, dark hardwood flooring, no fireplace and a dado rail.
Inspiration for a large romantic master bedroom in Los Angeles with white walls, dark hardwood flooring, no fireplace and a dado rail.
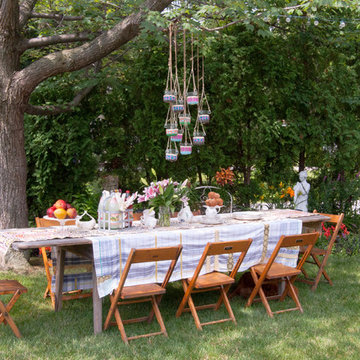
Adrienne DeRosa © 2014 Houzz Inc.
Set for an afternoon gathering, the Ciacchis' picnic table is nothing less than effortlessly elegant. Pulling from her inspirations toward southern charm and hospitality, Jennifer combines treasures from her "junking" adventures with vintage Eva Zeisel china to create a mood befitting of the most perfect summer day.
The 12-foot table was hand made from barn siding. Jennifer picked the chairs from a dumpster, later realizing that each one had a name on it. "Because on the back of each one is a name of the person's chair, it makes it fun for parties because everyone gets a new name at dinner!" she says. Woven votives hang overhead, ready to create evening ambiance.
Adrienne DeRosa © 2014 Houzz
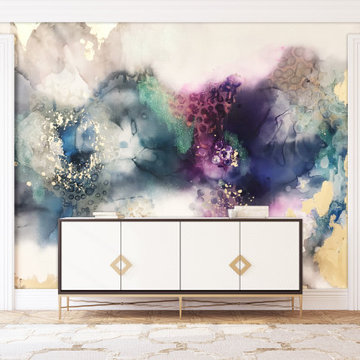
"Black Pearl" is a sensual mix of deep grays, dark plums, green jewel tones and gold wallpaper to make a commanding accent wall. Misty shapes, and smokey blends make our wall mural the perfect muted pop for a hallway or bedroom. Create real gold tones with the complimentary kit to transfer gold leaf onto the abstract, digital printed design. The "Black Pearl" mural is an authentic Blueberry Glitter painting converted into 9' x 10' wall mural.
This mural comes with a gold leaf kit to add real gold leaf in areas that you really want to see shine!!
Each mural comes in 6 sections that are each 20" wide x 108" long for the 9' x 10 option and seven sections for the 8' x 12' size option
Peel and Stick: The adhesive application allows for easy removal with no damage to the wall. Click here to see the easy installation guide.
Pre-pasted: The pre-pasted wallpaper application is a common wall covering with glue paste on the back that activates when wet.
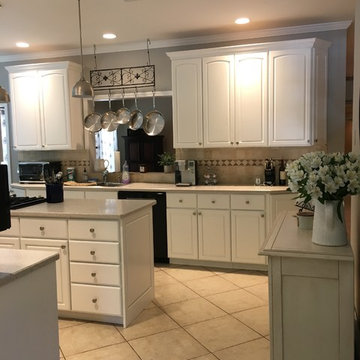
Maribel Rohr,
Photo of a large vintage kitchen/diner in New York with dark hardwood flooring, no island and brown floors.
Photo of a large vintage kitchen/diner in New York with dark hardwood flooring, no island and brown floors.
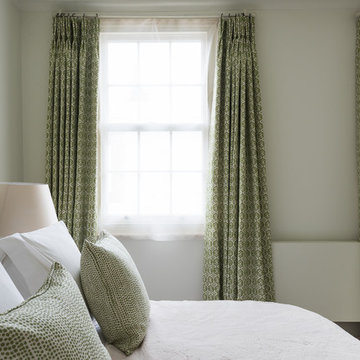
Another focus of the master bedroom, this time on its’ large sash-windows, showing off the stylistic flow of the room in its’ curtains and the bed’s pillows.
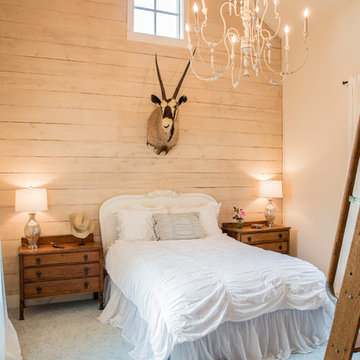
The 3,400 SF, 3 – bedroom, 3 ½ bath main house feels larger than it is because we pulled the kids’ bedroom wing and master suite wing out from the public spaces and connected all three with a TV Den.
Convenient ranch house features include a porte cochere at the side entrance to the mud room, a utility/sewing room near the kitchen, and covered porches that wrap two sides of the pool terrace.
We designed a separate icehouse to showcase the owner’s unique collection of Texas memorabilia. The building includes a guest suite and a comfortable porch overlooking the pool.
The main house and icehouse utilize reclaimed wood siding, brick, stone, tie, tin, and timbers alongside appropriate new materials to add a feeling of age.
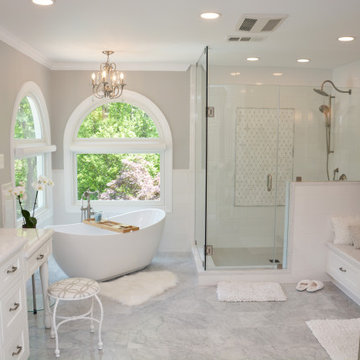
This kitchen features Brighton Cabinetry with Hampton Veneer Flat Panel door style and Maple Lace color. The countertops are Carrara Lumos quartz.
Inspiration for a large shabby-chic style ensuite bathroom in Baltimore with recessed-panel cabinets, white cabinets, a freestanding bath, an alcove shower, a two-piece toilet, white tiles, grey walls, a submerged sink, engineered stone worktops, grey floors, a hinged door, white worktops, a shower bench, double sinks and a freestanding vanity unit.
Inspiration for a large shabby-chic style ensuite bathroom in Baltimore with recessed-panel cabinets, white cabinets, a freestanding bath, an alcove shower, a two-piece toilet, white tiles, grey walls, a submerged sink, engineered stone worktops, grey floors, a hinged door, white worktops, a shower bench, double sinks and a freestanding vanity unit.
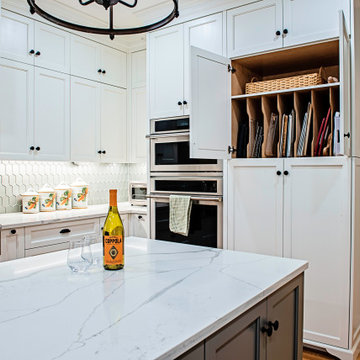
Design ideas for a large shabby-chic style u-shaped enclosed kitchen in Nashville with a submerged sink, beaded cabinets, white cabinets, engineered stone countertops, grey splashback, glass tiled splashback, stainless steel appliances, medium hardwood flooring, an island, brown floors and white worktops.
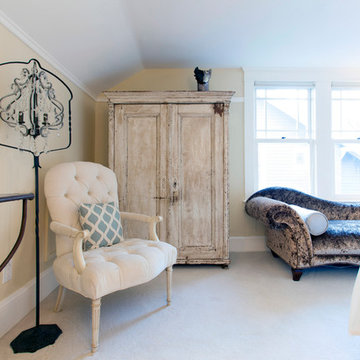
© Rick Keating Photographer, all rights reserved, not for reproduction http://www.rickkeatingphotographer.com
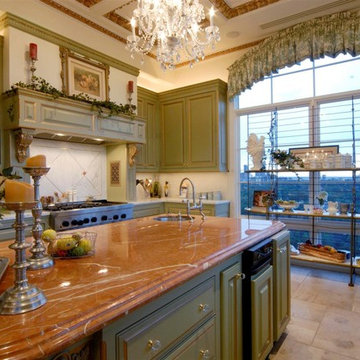
Kitchens of The French Tradition
Inspiration for a large vintage galley kitchen/diner in Los Angeles with a double-bowl sink, raised-panel cabinets, light wood cabinets, marble worktops, stainless steel appliances, ceramic flooring and an island.
Inspiration for a large vintage galley kitchen/diner in Los Angeles with a double-bowl sink, raised-panel cabinets, light wood cabinets, marble worktops, stainless steel appliances, ceramic flooring and an island.
Large Shabby-Chic Style Home Design Photos
9




















