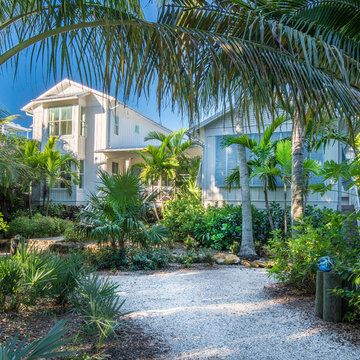Large World-Inspired Home Design Photos
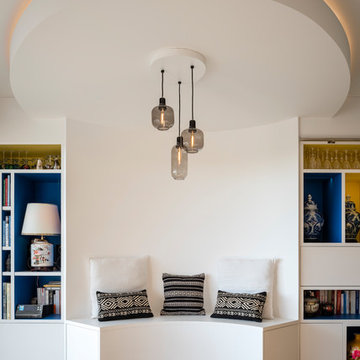
Large world-inspired open plan games room in Dijon with a reading nook, white walls, medium hardwood flooring, no fireplace, a concealed tv and feature lighting.
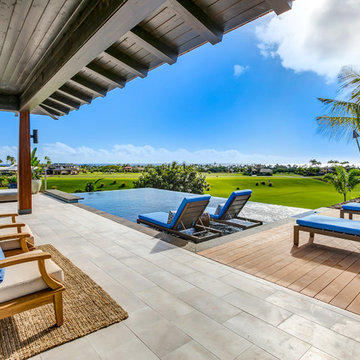
Infinity Pool With A View. The perfect blue infinity pool creates an illusion of the sky and pool meshing as one. The storybook location for an afternoon BBQ pool party.

Proyecto, dirección y ejecución de decoración de terraza con pérgola de cristal, por Sube Interiorismo, Bilbao.
Pérgola de cristal realizada con puertas correderas, perfilería en blanco, según diseño de Sube Interiorismo.
Zona de estar con sofás y butacas de ratán. Mesa de centro con tapa y patas de roble, modelo LTS System, de Enea Design. Mesas auxiliares con patas de roble y tapa de mármol. Alfombra de exterior con motivo tropical en verdes. Cojines en colores rosas, verdes y motivos tropicales de la firma Armura. Lámpara de sobre mesa, portátil, para exterior, en blanco, modelo Koord, de El Torrent, en Susaeta Iluminación.
Decoración de zona de comedor con mesa de roble modelo Iru, de Ondarreta, y sillas de ratán natural con patas negras. Accesorios decorativos de Zara Home. Estilismo: Sube Interiorismo, Bilbao. www.subeinteriorismo.com
Fotografía: Erlantz Biderbost

ワークカウンター脇のベッドスペース
撮影/ナカサ&パートナーズ 守屋欣史
Photo of a large world-inspired home office in Other with white walls, medium hardwood flooring, a built-in desk and brown floors.
Photo of a large world-inspired home office in Other with white walls, medium hardwood flooring, a built-in desk and brown floors.

Aaron Leitz
Large world-inspired l-shaped kitchen in Hawaii with a submerged sink, recessed-panel cabinets, granite worktops, brown splashback, stone slab splashback, integrated appliances, an island, brown worktops, medium wood cabinets, medium hardwood flooring and brown floors.
Large world-inspired l-shaped kitchen in Hawaii with a submerged sink, recessed-panel cabinets, granite worktops, brown splashback, stone slab splashback, integrated appliances, an island, brown worktops, medium wood cabinets, medium hardwood flooring and brown floors.

Inspiration for a large world-inspired ensuite wet room bathroom in New York with open cabinets, light wood cabinets, a freestanding bath, beige tiles, ceramic tiles, beige walls, travertine flooring, a submerged sink, engineered stone worktops, beige floors and an open shower.
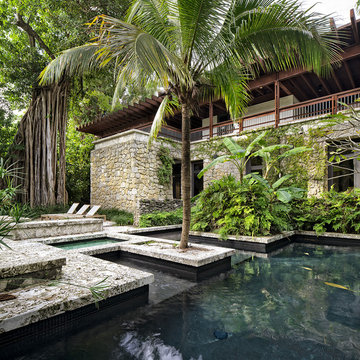
Photography © Claudio Manzoni
Design ideas for a large world-inspired back custom shaped hot tub in Miami with tiled flooring.
Design ideas for a large world-inspired back custom shaped hot tub in Miami with tiled flooring.
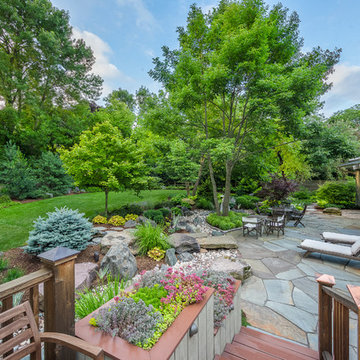
Sukiya Living - indoor outdoor living - is a huge part of a Japanese garden. Low windows stretch along much of the back of the house. The patio feels like a true extension of the interior space.
This photograph was taken on the upper deck near the hot
tub. A dry stream bed with a buried drain tile captures the water coming off both the patio and the back lawn and carries it to the north around the house.
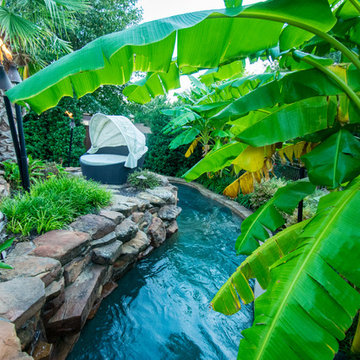
Texas swimming pool designer Mike Farley takes you to the design of a Colleyville residential Lazy River project that has already won multiple awards and was featured on HGTV "Cool Pools". This pool has it all - outdoor kitchen, multiple waterfalls, rain falls, bridges, an elevated spa on an island surrounded by the river, basketball, luxury cave, underwater speakers, and they converted a stall of the garage to make a bathroom with a dry sauna & walkin dual shower. Project is designed by Mike Farley and constructed by Claffey Pools. Check out Mike's Pool Tour Video series at FarleyPoolDesigns.com. Photo by Mike Farley
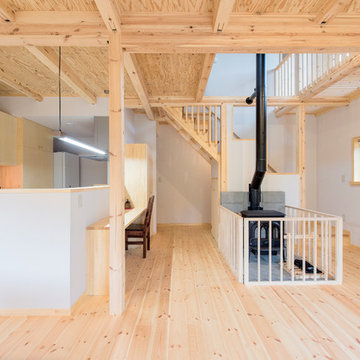
リビングの中央に薪ストーブを設け、仕切りを極力なくしたオープンな空間。熱効率を考えた住まいです。
This is an example of a large world-inspired open plan living room in Other with a reading nook, white walls, tatami flooring, a standard fireplace, a concrete fireplace surround and white floors.
This is an example of a large world-inspired open plan living room in Other with a reading nook, white walls, tatami flooring, a standard fireplace, a concrete fireplace surround and white floors.
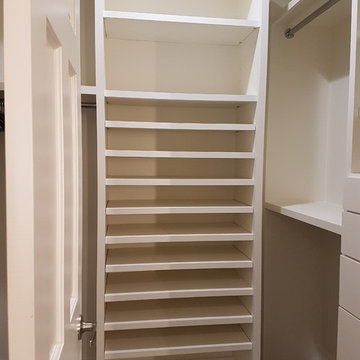
Xtreme Renovations, LLC has completed another amazing Master Bathroom Renovation for our repeat clients in Lakewood Forest/NW Harris County.
This Project required transforming a 1970’s Constructed Roman Themed Master Bathroom to a Modern State-of-the-Art Master Asian-inspired Bathroom retreat with many Upgrades.
The demolition of the existing Master Bathroom required removing all existing floor and shower Tile, all Vanities, Closest shelving, existing Sky Light above a large Roman Jacuzzi Tub, all drywall throughout the existing Master Bath, shower enclosure, Columns, Double Entry Doors and Medicine Cabinets.
The Construction Phase of this Transformation included enlarging the Shower, installing new Glass Block in Shower Area, adding Polished Quartz Shower Seating, Shower Trim at the Shower entry and around the Shower enclosure, Shower Niche and Rain Shower Head. Seamless Glass Shower Door was included in the Upgrade.
New Drywall was installed throughout the Master Bathroom with major Plumbing upgrades including the installation of Tank Less Water Heater which is controlled by Blue Tooth Technology. The installation of a stainless Japanese Soaking Tub is a unique Feature our Clients desired and added to the ‘Wow Factor’ of this Project.
New Floor Tile was installed in the Master Bathroom, Master Closets and Water Closet (W/C). Pebble Stone on Shower Floor and around the Japanese Tub added to the Theme our clients required to create an Inviting and Relaxing Space.
Custom Built Vanity Cabinetry with Towers, all with European Door Hinges, Soft Closing Doors and Drawers. The finish was stained and frosted glass doors inserts were added to add a Touch of Class. In the Master Closets, Custom Built Cabinetry and Shelving were added to increase space and functionality. The Closet Cabinetry and shelving was Painted for a clean look.
New lighting was installed throughout the space. LED Lighting on dimmers with Décor electrical Switches and outlets were included in the Project. Lighted Medicine Cabinets and Accent Lighting for the Japanese Tub completed this Amazing Renovation that clients desired and Xtreme Renovations, LLC delivered.
Extensive Drywall work and Painting completed the Project. New sliding entry Doors to the Master Bathroom were added.
From Design Concept to Completion, Xtreme Renovations, LLC and our Team of Professionals deliver the highest quality of craftsmanship and attention to details. Our “in-house” Design Team, attention to keeping your home as clean as possible throughout the Renovation Process and friendliness of the Xtreme Team set us apart from others. Contact Xtreme Renovations, LLC for your Renovation needs. At Xtreme Renovations, LLC, “It’s All In The Details”.
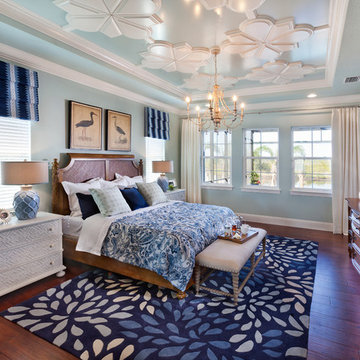
The Corindi, 11514 Harbourside Lane in Harbourside at The Islands on the Manatee River; is the perfect setting for this 3,577 SF West Indies architectural style home with private backyard boat dock. This 3 bedroom, 3 bath home with great room, dining room, study, bonus room, outdoor kitchen and 3-car garage affords serene waterfront views from each room.
Gene Pollux Photography
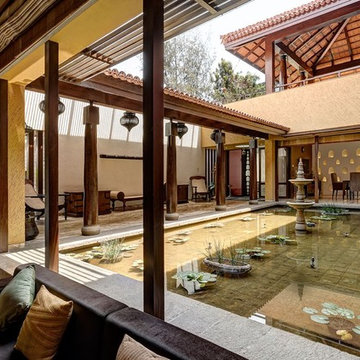
Designed by Ar. Deepak Guggari
This is an example of a large world-inspired garden in Pune.
This is an example of a large world-inspired garden in Pune.
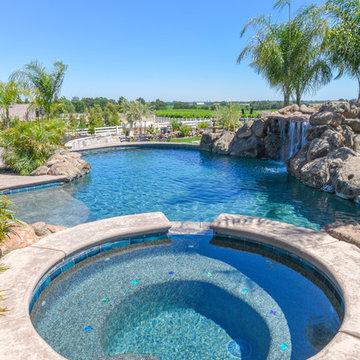
Inspiration for a large world-inspired back custom shaped hot tub in Sacramento with natural stone paving.
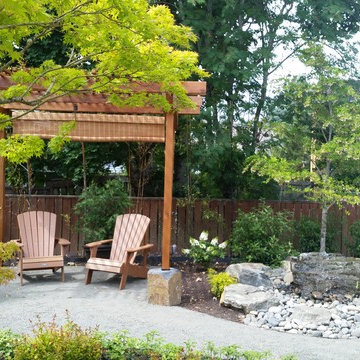
Inspiration for a large world-inspired back patio in Portland with a water feature, a pergola and stamped concrete.
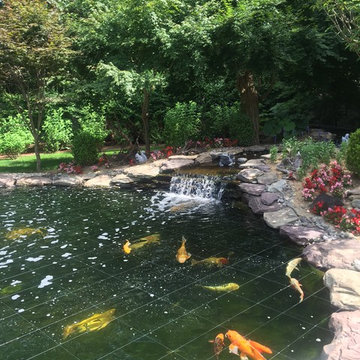
Photo of a large world-inspired back formal partial sun garden in New York with a water feature and natural stone paving.
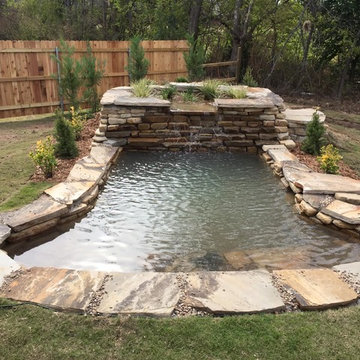
Design ideas for a large world-inspired back formal full sun garden in Other with a pond and natural stone paving.
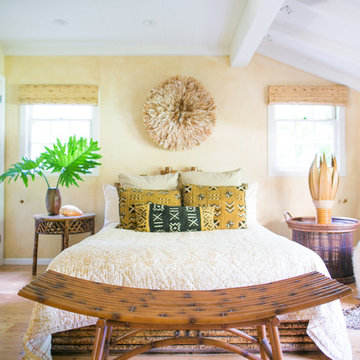
Nancy Neil
Design ideas for a large world-inspired master bedroom in Santa Barbara with beige walls and light hardwood flooring.
Design ideas for a large world-inspired master bedroom in Santa Barbara with beige walls and light hardwood flooring.
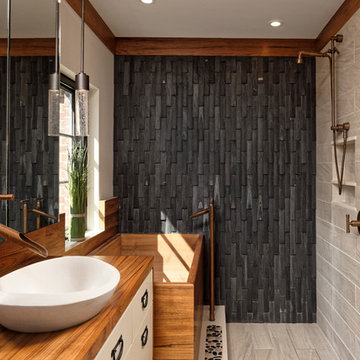
Designer: Jennifer Gilmer Kitchen & Bath, http://www.gilmerkitchens.com/
Photographer: Bob Narod
Tile: Architectural Ceramics, http://www.architecturalceramics.com/
Tiles Used:
6x36 Crag Castle White Sugar Natural Porcelain Field Tile: http://www.architecturalceramics.com/products/crag-castle
Perfect Pebble Black and Tan Blend Natural Square Interlocking
Pebble Mosaic (11.75x11.75 - 0.97 SF Sheet): http://www.architecturalceramics.com/products/perfect-pebble
2x11.5 Crescent Sutra Black Honed VTile Field Tile: http://www.architecturalceramics.com/products/vtile
Large World-Inspired Home Design Photos
5




















