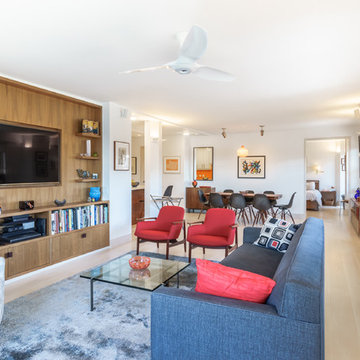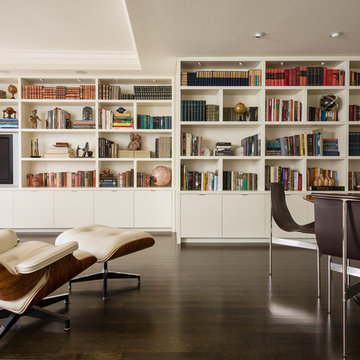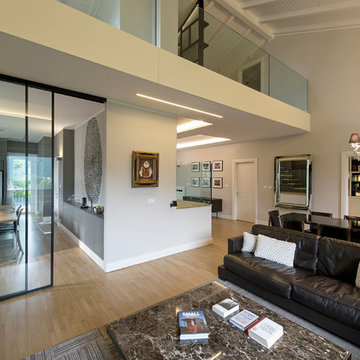Open Plan Living Room with a Built-in Media Unit Ideas and Designs
Refine by:
Budget
Sort by:Popular Today
1 - 20 of 20,361 photos
Item 1 of 3

Project Battersea was all about creating a muted colour scheme but embracing bold accents to create tranquil Scandi design. The clients wanted to incorporate storage but still allow the apartment to feel bright and airy, we created a stunning bespoke TV unit for the clients for all of their book and another bespoke wardrobe in the guest bedroom. We created a space that was inviting and calming to be in.

Inspiration for a large bohemian open plan living room feature wall in Other with beige walls, laminate floors, a built-in media unit, brown floors and exposed beams.

Photo of an expansive traditional formal open plan living room in London with multi-coloured walls, medium hardwood flooring, a built-in media unit, a coffered ceiling, wallpapered walls and feature lighting.

A living area designed by Rose Narmani Interiors for a North London project. A natural colour scheme with a warmer colour accent
This is an example of a large contemporary open plan living room in London with grey walls and a built-in media unit.
This is an example of a large contemporary open plan living room in London with grey walls and a built-in media unit.

Storage sculpture
Spaces and shapes designed around client's art collection
This is an example of a large contemporary formal open plan living room in London with white walls, carpet, a built-in media unit and beige floors.
This is an example of a large contemporary formal open plan living room in London with white walls, carpet, a built-in media unit and beige floors.

Design ideas for a large eclectic grey and cream open plan living room in Kent with green walls, medium hardwood flooring, a standard fireplace, a stone fireplace surround, a built-in media unit, brown floors and a chimney breast.

This is an example of a small country open plan living room in Chicago with white walls, medium hardwood flooring, a built-in media unit, brown floors and a timber clad ceiling.

© Lassiter Photography | ReVisionCharlotte.com
Inspiration for a small traditional formal open plan living room in Charlotte with white walls, dark hardwood flooring, a standard fireplace, a stone fireplace surround, a built-in media unit, brown floors, a vaulted ceiling and brick walls.
Inspiration for a small traditional formal open plan living room in Charlotte with white walls, dark hardwood flooring, a standard fireplace, a stone fireplace surround, a built-in media unit, brown floors, a vaulted ceiling and brick walls.

Cast-stone fireplace surround and chimney with built in wood and tv center.
Design ideas for a large open plan living room in Other with white walls, medium hardwood flooring, a wood burning stove, a stone fireplace surround, a built-in media unit, brown floors and a vaulted ceiling.
Design ideas for a large open plan living room in Other with white walls, medium hardwood flooring, a wood burning stove, a stone fireplace surround, a built-in media unit, brown floors and a vaulted ceiling.

The soaring living room ceilings in this Omaha home showcase custom designed bookcases, while a comfortable modern sectional sofa provides ample space for seating. The expansive windows highlight the beautiful rolling hills and greenery of the exterior. The grid design of the large windows is repeated again in the coffered ceiling design. Wood look tile provides a durable surface for kids and pets and also allows for radiant heat flooring to be installed underneath the tile. The custom designed marble fireplace completes the sophisticated look.

Design ideas for a large contemporary open plan living room in Salt Lake City with white walls, medium hardwood flooring, a corner fireplace, a stone fireplace surround, a built-in media unit and brown floors.

Inspiration for a classic open plan living room in Houston with grey walls, medium hardwood flooring, a standard fireplace, a stone fireplace surround, a built-in media unit and brown floors.

Design ideas for a rustic open plan living room in Other with a standard fireplace, a stone fireplace surround, a built-in media unit and a wood ceiling.

Fun wallpaper, furniture in bright colorful accents, and spectacular views of New York City. Our Oakland studio gave this New York condo a youthful renovation:
Designed by Oakland interior design studio Joy Street Design. Serving Alameda, Berkeley, Orinda, Walnut Creek, Piedmont, and San Francisco.
For more about Joy Street Design, click here:
https://www.joystreetdesign.com/

Feature in: Luxe Magazine Miami & South Florida Luxury Magazine
If visitors to Robyn and Allan Webb’s one-bedroom Miami apartment expect the typical all-white Miami aesthetic, they’ll be pleasantly surprised upon stepping inside. There, bold theatrical colors, like a black textured wallcovering and bright teal sofa, mix with funky patterns,
such as a black-and-white striped chair, to create a space that exudes charm. In fact, it’s the wife’s style that initially inspired the design for the home on the 20th floor of a Brickell Key high-rise. “As soon as I saw her with a green leather jacket draped across her shoulders, I knew we would be doing something chic that was nothing like the typical all- white modern Miami aesthetic,” says designer Maite Granda of Robyn’s ensemble the first time they met. The Webbs, who often vacation in Paris, also had a clear vision for their new Miami digs: They wanted it to exude their own modern interpretation of French decor.
“We wanted a home that was luxurious and beautiful,”
says Robyn, noting they were downsizing from a four-story residence in Alexandria, Virginia. “But it also had to be functional.”
To read more visit: https:
https://maitegranda.com/wp-content/uploads/2018/01/LX_MIA18_HOM_MaiteGranda_10.pdf
Rolando Diaz

Heidi Solander
Photo of a contemporary open plan living room in New York with white walls, light hardwood flooring, a built-in media unit and beige floors.
Photo of a contemporary open plan living room in New York with white walls, light hardwood flooring, a built-in media unit and beige floors.

Alan Shortall
Photo of a contemporary open plan living room in Chicago with dark hardwood flooring and a built-in media unit.
Photo of a contemporary open plan living room in Chicago with dark hardwood flooring and a built-in media unit.

The living room is characterized by the double height and the white wood covered ceiling, the continue light indirectly illuminates the entire length of the hall while a monolith marble emperador at full height that has multiple functions on living scene: fireplace, multimedia and lighting.
The sofas signe the space around the emperador marble table reminiscent of the same marble wall material.
photo Filippo Alfero

The family room opens up from the kitchen and then again onto the back, screened in porch for an open floor plan that makes a cottage home seem wide open. The gray walls with transom windows and white trim are soothing; the brick fireplace with white surround is a stunning focal point. The hardwood floors set off the room. And then we have the ceiling - wow, what a ceiling - washed butt board and coffered. What a great gathering place for family and friends.

Jennifer Janviere
Photo of a medium sized classic open plan living room in Milwaukee with white walls, dark hardwood flooring, a standard fireplace, a tiled fireplace surround and a built-in media unit.
Photo of a medium sized classic open plan living room in Milwaukee with white walls, dark hardwood flooring, a standard fireplace, a tiled fireplace surround and a built-in media unit.
Open Plan Living Room with a Built-in Media Unit Ideas and Designs
1