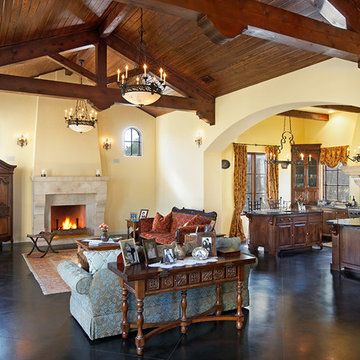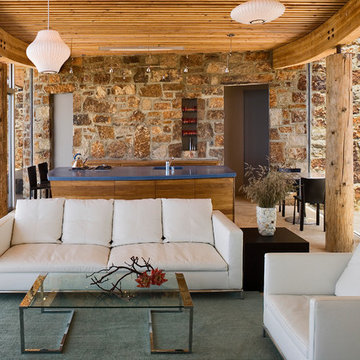Living Space Ideas and Designs
Refine by:
Budget
Sort by:Popular Today
161 - 180 of 239 photos
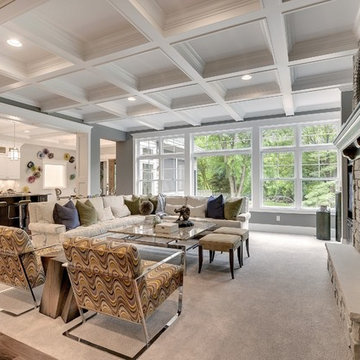
Living room with the view! Open to the kitchen for optimum entertaining and light.
This is an example of a classic living room in Minneapolis with grey walls.
This is an example of a classic living room in Minneapolis with grey walls.
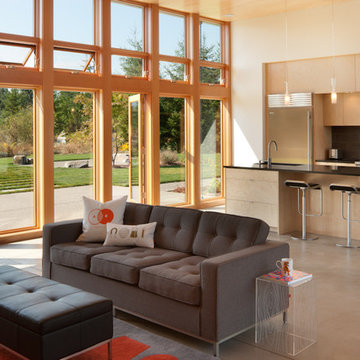
Lara Swimmer
Photo of a modern open plan living room in Seattle with beige walls.
Photo of a modern open plan living room in Seattle with beige walls.
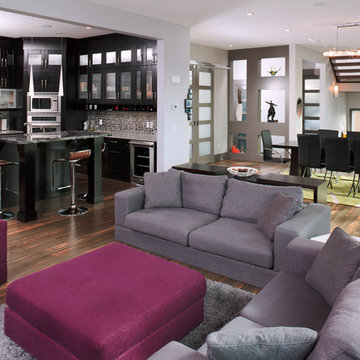
Ted Knude Photography © 2012
Contemporary open plan living room in Calgary with grey walls.
Contemporary open plan living room in Calgary with grey walls.
Find the right local pro for your project
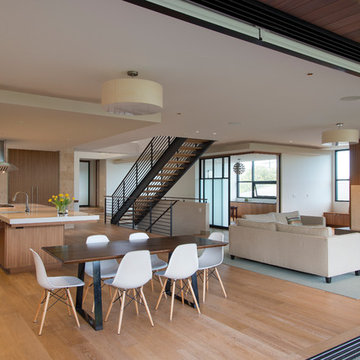
Photo by: William MacCollum
Inspiration for a contemporary open plan living room in Los Angeles with light hardwood flooring, a wall mounted tv and a ribbon fireplace.
Inspiration for a contemporary open plan living room in Los Angeles with light hardwood flooring, a wall mounted tv and a ribbon fireplace.
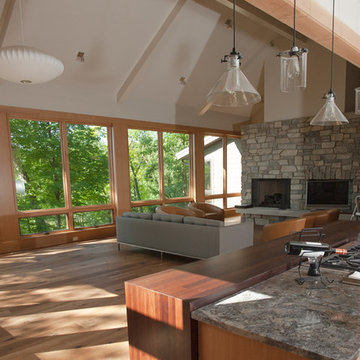
Myself
Inspiration for a contemporary open plan living room in Grand Rapids with a standard fireplace and a freestanding tv.
Inspiration for a contemporary open plan living room in Grand Rapids with a standard fireplace and a freestanding tv.
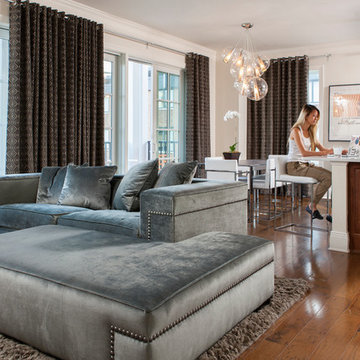
Interior Design by 24e Design Co.
www.24estyle.com
Photo by: Andrew Sherman
www.AndrewSherman.co
Design ideas for a contemporary open plan living room in Atlanta.
Design ideas for a contemporary open plan living room in Atlanta.
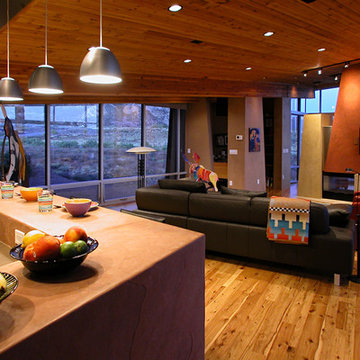
Living Room view from Kitchen.
photo: Jim Gempeler, GMK architecture inc.
Photo of a contemporary open plan living room in Denver with orange walls, medium hardwood flooring, a two-sided fireplace and a wall mounted tv.
Photo of a contemporary open plan living room in Denver with orange walls, medium hardwood flooring, a two-sided fireplace and a wall mounted tv.
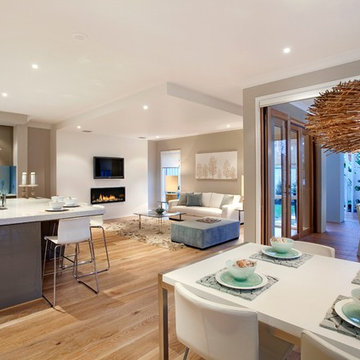
Devine Homes
Photo of a contemporary living room in Melbourne with white walls.
Photo of a contemporary living room in Melbourne with white walls.
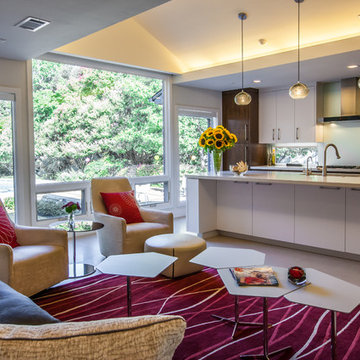
LAIR Architectural + Interior Photography
Photo of a contemporary open plan games room in Dallas.
Photo of a contemporary open plan games room in Dallas.
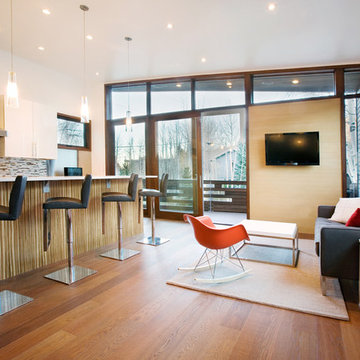
Derek Skalko
Inspiration for a medium sized modern living room in Denver with a wall mounted tv.
Inspiration for a medium sized modern living room in Denver with a wall mounted tv.
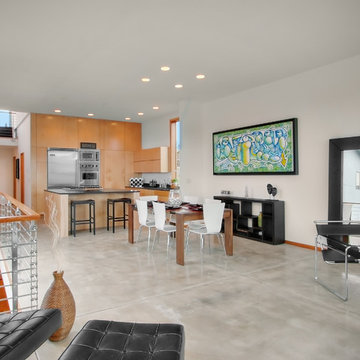
Inspiration for a modern mezzanine living room in Seattle with concrete flooring.
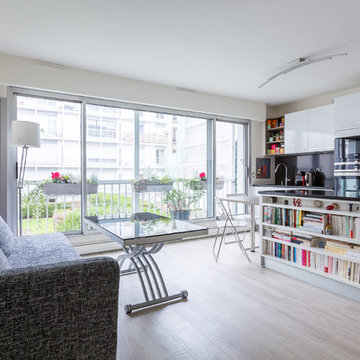
Décloisonnement et ouverture de la cuisine avec création d'un îlot central
OPUS PHOTO
Medium sized contemporary open plan living room in Paris with a reading nook, white walls, light hardwood flooring, no fireplace and no tv.
Medium sized contemporary open plan living room in Paris with a reading nook, white walls, light hardwood flooring, no fireplace and no tv.
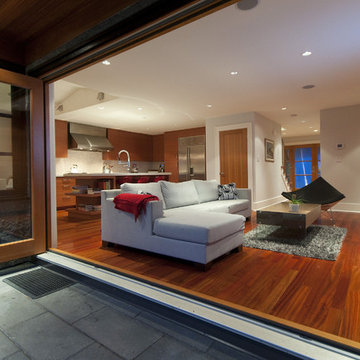
Design ideas for a modern open plan living room in Vancouver.
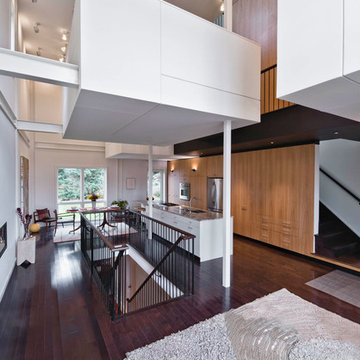
Photolux Studios (Christian Lalonde)
This is an example of a modern open plan living room in Ottawa with white walls.
This is an example of a modern open plan living room in Ottawa with white walls.
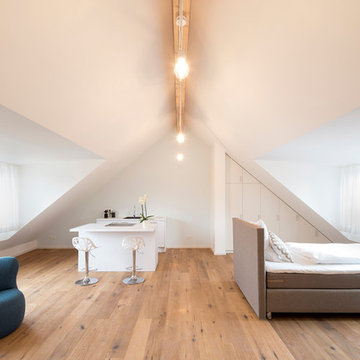
sebastian kolm architekturfotografie
Inspiration for a contemporary living room in Nuremberg.
Inspiration for a contemporary living room in Nuremberg.
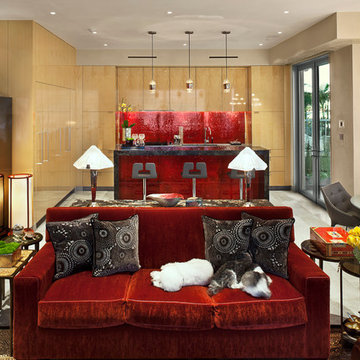
Photo Credit: Charles Chesnut
This is an example of a contemporary open plan living room in Los Angeles with beige walls, porcelain flooring, no fireplace, no tv and grey floors.
This is an example of a contemporary open plan living room in Los Angeles with beige walls, porcelain flooring, no fireplace, no tv and grey floors.
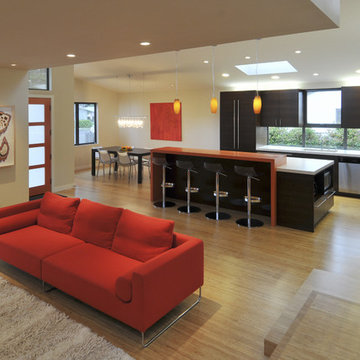
Photo of a contemporary open plan living room in San Francisco with beige walls and bamboo flooring.
Living Space Ideas and Designs
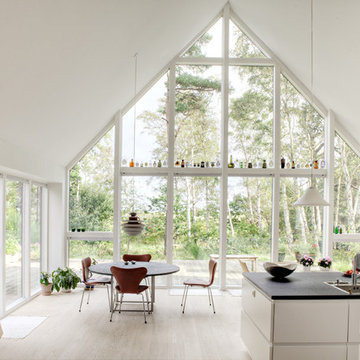
Photo of a medium sized scandi formal open plan living room in Other with white walls and light hardwood flooring.
9




