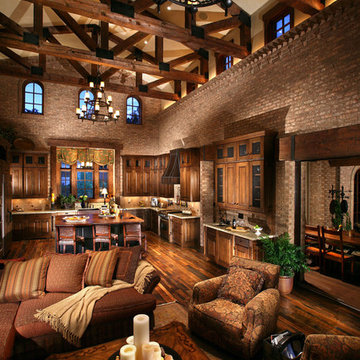Living Space Ideas and Designs
Refine by:
Budget
Sort by:Popular Today
81 - 100 of 239 photos
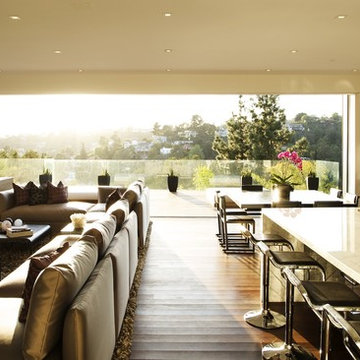
mpkelley.com / Michael Kelley Photography 2012
Contemporary open plan living room in Los Angeles with beige walls.
Contemporary open plan living room in Los Angeles with beige walls.
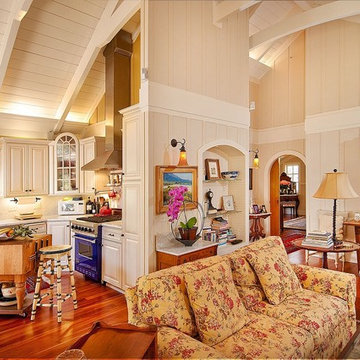
Inspiration for a medium sized classic formal open plan living room in Seattle with beige walls, light hardwood flooring, no fireplace and no tv.
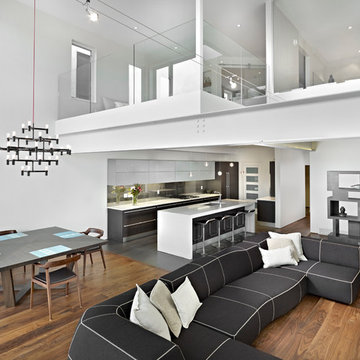
©2012 Merle Prosofsky http://www.prosofsky.com/
Inspiration for a modern open plan living room in Edmonton with white walls.
Inspiration for a modern open plan living room in Edmonton with white walls.
Find the right local pro for your project
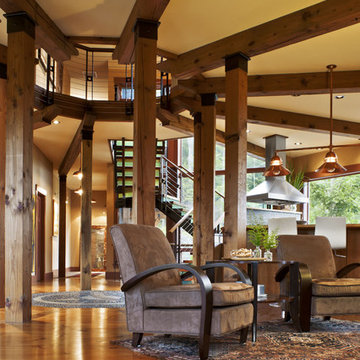
Photography by Susan Teare
Inspiration for a contemporary open plan living room in Burlington.
Inspiration for a contemporary open plan living room in Burlington.
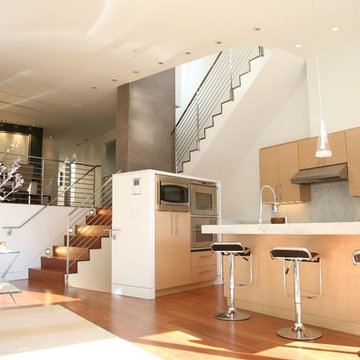
Robert Hatch, photographer, 2011
Inspiration for a modern open plan living room in San Francisco.
Inspiration for a modern open plan living room in San Francisco.
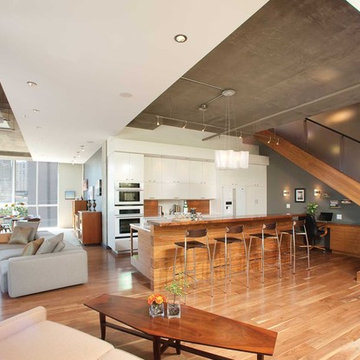
downtown kansas city open loft
Design ideas for a modern open plan living room in Kansas City with grey walls.
Design ideas for a modern open plan living room in Kansas City with grey walls.
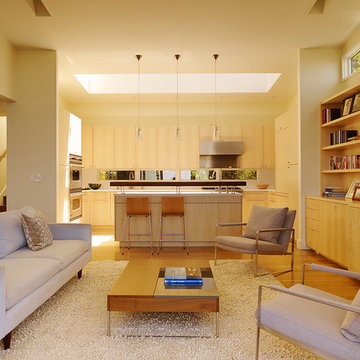
The view of the kitchen from the family room at Cole Street, remodeled by Design Line Construction
Contemporary open plan games room in San Francisco with beige walls, medium hardwood flooring and a built-in media unit.
Contemporary open plan games room in San Francisco with beige walls, medium hardwood flooring and a built-in media unit.
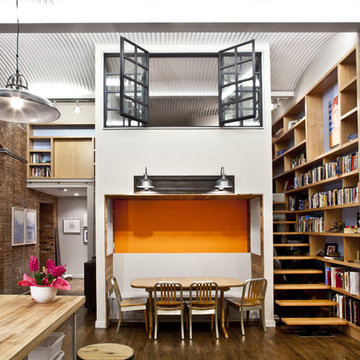
Renovated loft. Photo by Daniel Talonia.
Photo of an urban living room feature wall in New York with a reading nook.
Photo of an urban living room feature wall in New York with a reading nook.
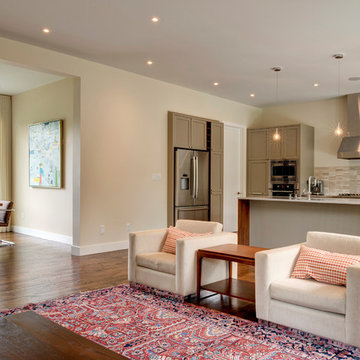
Styves Photos
Photo of a large contemporary open plan living room in Ottawa with white walls, medium hardwood flooring, a standard fireplace and a stone fireplace surround.
Photo of a large contemporary open plan living room in Ottawa with white walls, medium hardwood flooring, a standard fireplace and a stone fireplace surround.
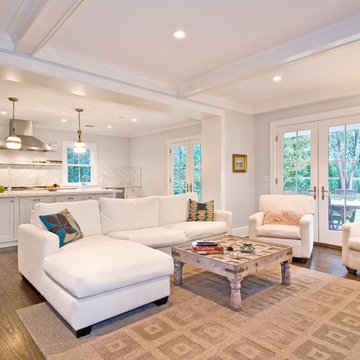
Photo of a traditional open plan living room in New York with grey walls and dark hardwood flooring.
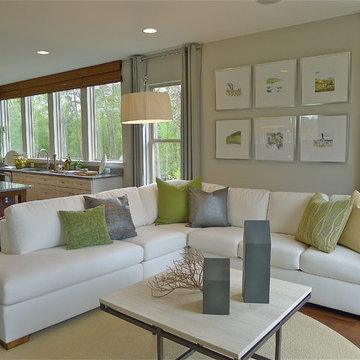
Photo Credit Holly Polgreen and Miller & Smith
Contemporary open plan living room curtain in DC Metro with beige walls.
Contemporary open plan living room curtain in DC Metro with beige walls.
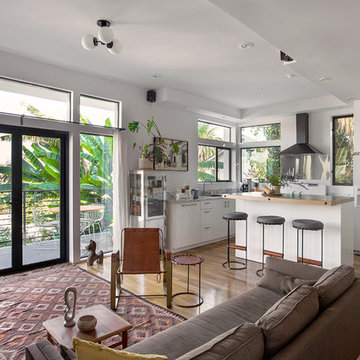
Natalia Knezevic
This is an example of a medium sized modern living room in Los Angeles with white walls, medium hardwood flooring and feature lighting.
This is an example of a medium sized modern living room in Los Angeles with white walls, medium hardwood flooring and feature lighting.
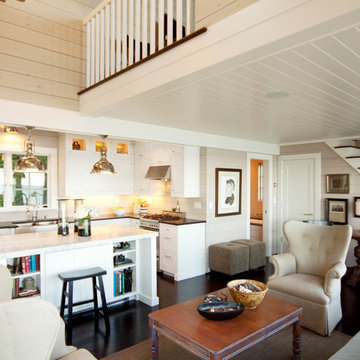
Kelly Avenson
Photo of a small nautical formal open plan living room in Milwaukee with beige walls, dark hardwood flooring, no fireplace, no tv and brown floors.
Photo of a small nautical formal open plan living room in Milwaukee with beige walls, dark hardwood flooring, no fireplace, no tv and brown floors.
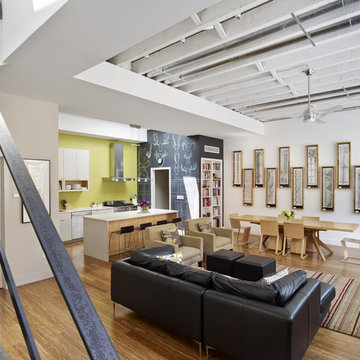
Photos by Jeffrey Totaro
http://www.jeffreytotaro.com/
This is an example of a contemporary living room in Philadelphia with white walls.
This is an example of a contemporary living room in Philadelphia with white walls.
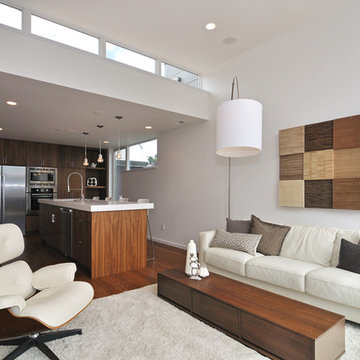
This is an example of a contemporary open plan living room in Vancouver with white walls.
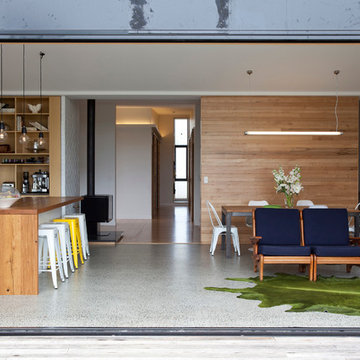
Recycled NZ tawa has been introduced internally, featuring in surface sliding doors, bedroom and lounge room feature walls. Materials chosen must be natural, non-toxic products suitable to the local climatic conditions.
Photography by Jim Janse
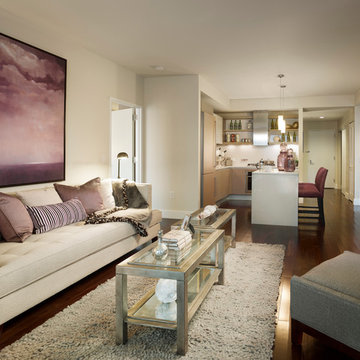
Gacek Design Group - City Living on the Hudson - Living space; Halkin Mason Photography, LLC
Inspiration for a small contemporary open plan games room in New York with beige walls, dark hardwood flooring, no fireplace and a freestanding tv.
Inspiration for a small contemporary open plan games room in New York with beige walls, dark hardwood flooring, no fireplace and a freestanding tv.
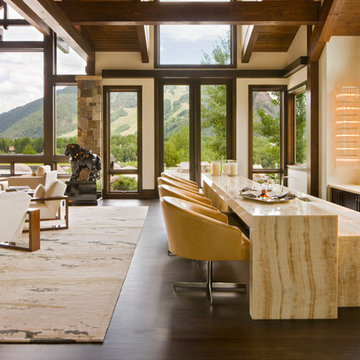
Marble bar in Great Room by Charles Cunniffe Architects http://cunniffe.com/projects/willoughby-way/ Photo by David O. Marlow
Living Space Ideas and Designs
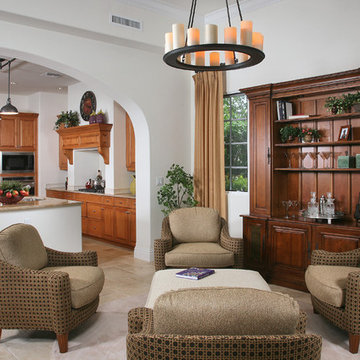
This furnished Dolcetto model offers three bedrooms, den, great room, and two full and one half baths. Inside the home, generously sized living and sitting areas gives way to a private patio, covered loggias, and sparkling pool. This luxury villa home has clay rooftops with the charm and intimacy of old-world Europe.
Image ©Advanced Photography Specialists
5




