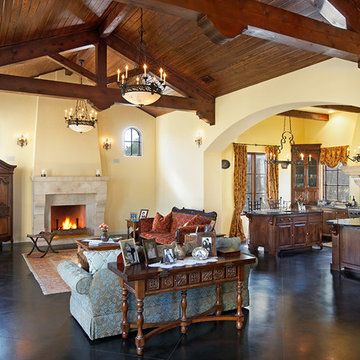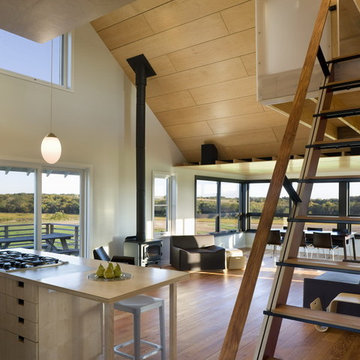Living Space Ideas and Designs
Refine by:
Budget
Sort by:Popular Today
101 - 120 of 239 photos
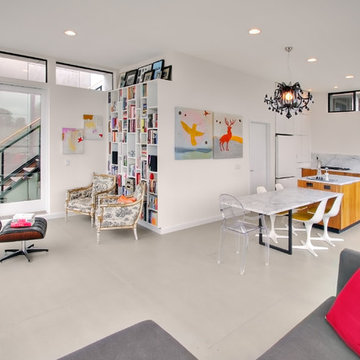
This is an example of a modern open plan living room in Seattle with white walls.
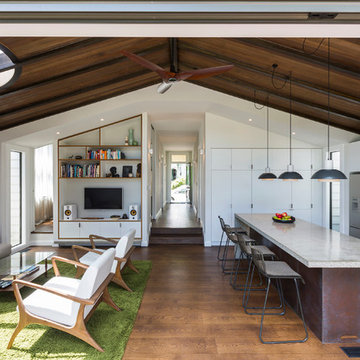
Dave Olsen Photography
Design ideas for an expansive contemporary open plan living room in Auckland with white walls.
Design ideas for an expansive contemporary open plan living room in Auckland with white walls.
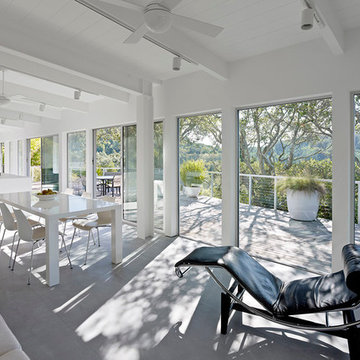
Bruce Damonte
Design ideas for a medium sized modern open plan games room in San Francisco with white walls and concrete flooring.
Design ideas for a medium sized modern open plan games room in San Francisco with white walls and concrete flooring.
Find the right local pro for your project
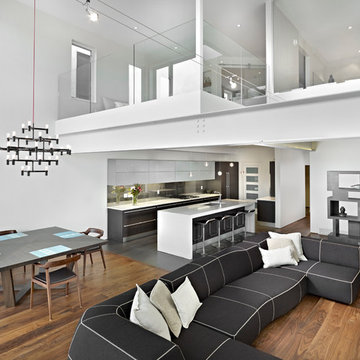
©2012 Merle Prosofsky http://www.prosofsky.com/
Inspiration for a modern open plan living room in Edmonton with white walls.
Inspiration for a modern open plan living room in Edmonton with white walls.
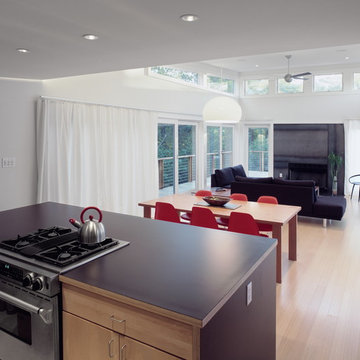
Located on a five-acre rocky outcrop, The Mountain Retreat trades in Manhattan skyscrapers and the scuttle of yellow cabs for sweeping views of the Catskill Mountains and hawks gliding on the thermals below. The client, who loves mountain biking and rock climbing, camped out on the hilltop during the siting of the house to determine the best spot, angle and orientation for his new escape. The resulting home is a retreat carefully crafted into its unique surroundings. The Mountain Retreat provides a unique and efficient 1,800 sf indoor and outdoor living and entertaining experience.
The finished house, sitting partially on concrete stilts, gives way to a striking display. Its angular lines, soaring height, and unique blend of warm cedar siding with cool gray concrete panels and glass are displayed to great advantage in the context of its rough mountaintop setting. The stilts act as supports for the great room above and, below, define the parking spaces for an uncluttered entry and carport. An enclosed staircase runs along the north side of the house. Sheathed inside and out with gray cement board panels, it leads from the ground floor entrance to the main living spaces, which exist in the treetops. Requiring the insertion of pylons, a well, and a septic tank, the rocky terrain of the immediate site had to be blasted. Rather than discarding the remnants, the rocks were scattered around the site. Used for outdoor seating and the entry pathway, the rock cover further emphasizes the relation and integration of the house into the natural backdrop.
The home’s butterfly roof channels rainwater to two custom metal scuppers, from which it cascades off onto thoughtfully placed boulders. The butterfly roof gives the great room and master bedroom a tall, sloped ceiling with light from above, while a suite of ground-room floors fit cozily below. An elevated cedar deck wraps around three sides of the great room, offering a full day of sunshine for deck lounging and for the entire room to be opened to the outdoors with ease.
Architects: Joseph Tanney, Robert Luntz
Project Architect: John Kim
Project Team: Jacob Moore
Manufacturer: Apex Homes, INC.
Engineer: Robert Silman Associates, P.C., Greg Sloditski
Contractor: JH Construction, INC.
Photographer: © Floto & Warner
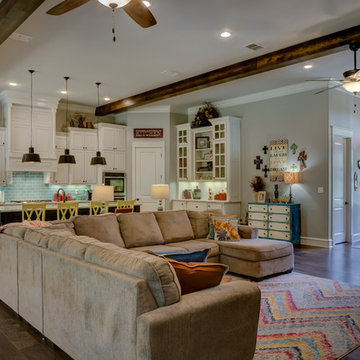
Design ideas for a country open plan living room in Austin with no fireplace.
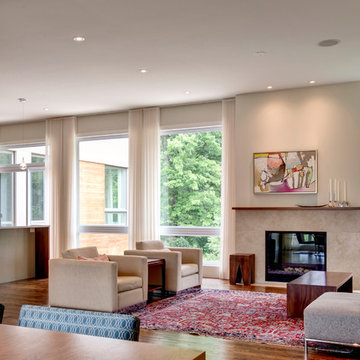
Inspiration for a large contemporary open plan living room in Ottawa with white walls, medium hardwood flooring, a standard fireplace and a stone fireplace surround.
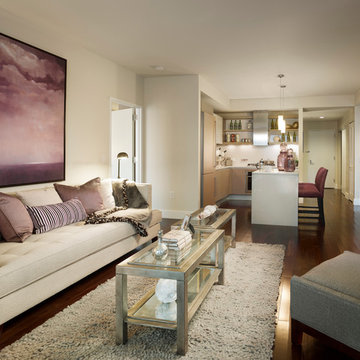
Gacek Design Group - City Living on the Hudson - Living space; Halkin Mason Photography, LLC
Inspiration for a small contemporary open plan games room in New York with beige walls, dark hardwood flooring, no fireplace and a freestanding tv.
Inspiration for a small contemporary open plan games room in New York with beige walls, dark hardwood flooring, no fireplace and a freestanding tv.
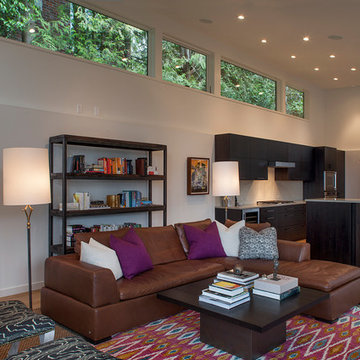
This is an example of a contemporary open plan living room in Portland with white walls.
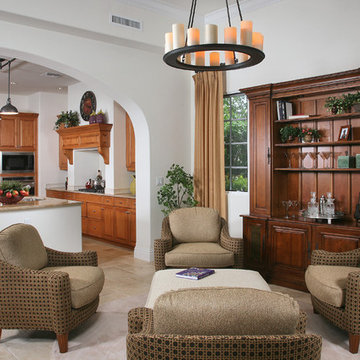
This furnished Dolcetto model offers three bedrooms, den, great room, and two full and one half baths. Inside the home, generously sized living and sitting areas gives way to a private patio, covered loggias, and sparkling pool. This luxury villa home has clay rooftops with the charm and intimacy of old-world Europe.
Image ©Advanced Photography Specialists
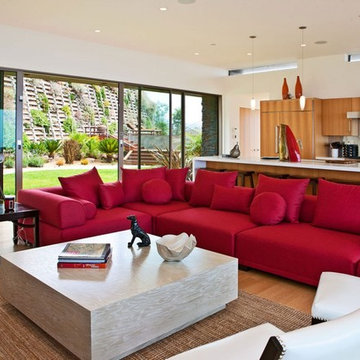
Bridge House is a contemporary modern home composed of three pods stretching across a Malibu hillside. Each pod is connected by bridges that carry you throughout the home exploring the elements of nature and a consistent view of the Malibu ocean.
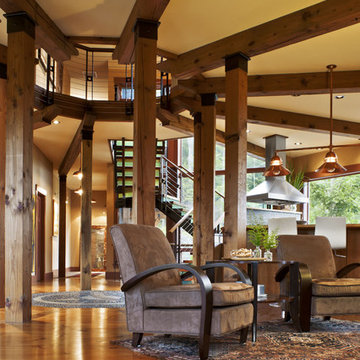
Photography by Susan Teare
Inspiration for a contemporary open plan living room in Burlington.
Inspiration for a contemporary open plan living room in Burlington.
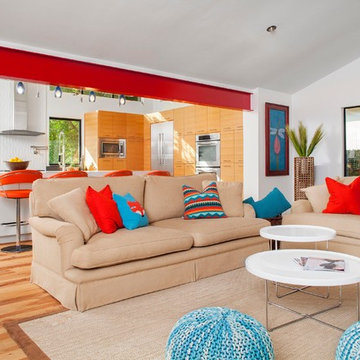
The main family room is basically the same space as before, but now the dark fireplace and ugly glass siding doors are replaced by the large opening to the bright and inviting kitchen. The side windows are replaced by larger contemporary windows that come down to the floor and match the new windows of the kitchen. The new wood flooring ties the rooms together while the bright red beam replaces the old wall and opens up the space.
Photo by Tre Dunham
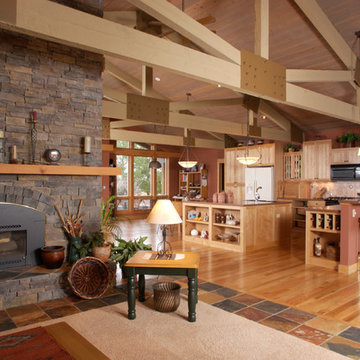
An open kitchen, living, and dining room make this beautiful remodel an entertainer at its best! The new tile, stone, and wood finishes perfectly complement the original refurbished beams over the entire home
Photo: Rob Outlaw
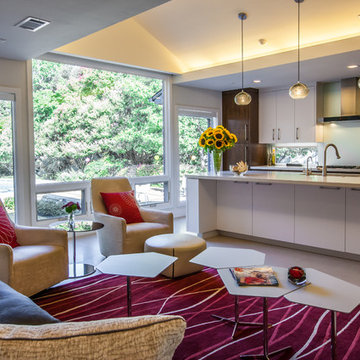
LAIR Architectural + Interior Photography
Photo of a contemporary open plan games room in Dallas.
Photo of a contemporary open plan games room in Dallas.
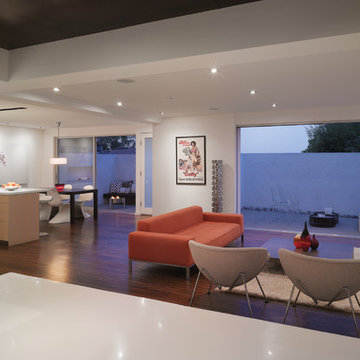
Hidden pocket doors create an open connection to a private outdoor terrace.
Photo of a small contemporary open plan living room in Los Angeles with white walls, dark hardwood flooring and a reading nook.
Photo of a small contemporary open plan living room in Los Angeles with white walls, dark hardwood flooring and a reading nook.
Living Space Ideas and Designs
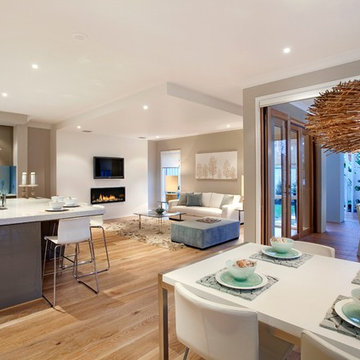
Devine Homes
Photo of a contemporary living room in Melbourne with white walls.
Photo of a contemporary living room in Melbourne with white walls.
6





