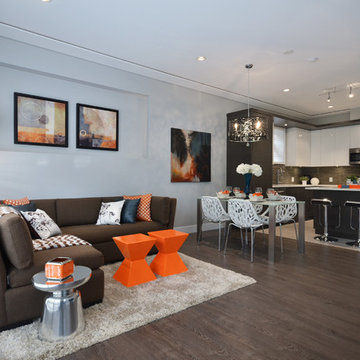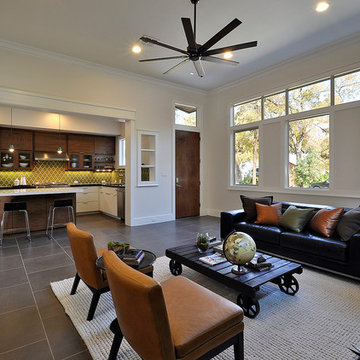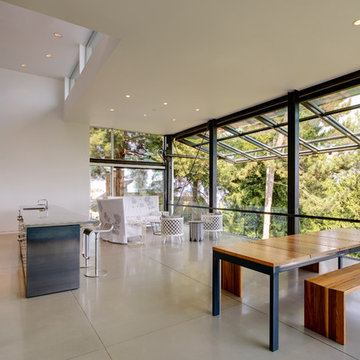Living Space Ideas and Designs
Refine by:
Budget
Sort by:Popular Today
41 - 60 of 239 photos
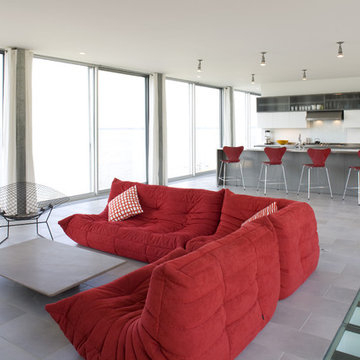
This is an example of a modern open plan living room in Baltimore with white walls.
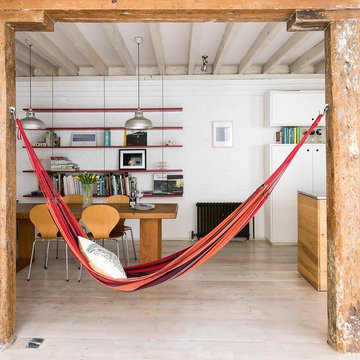
Photography by Veronica Rodriguez Interior Photography.
Photo of an urban open plan living room in London with white walls and light hardwood flooring.
Photo of an urban open plan living room in London with white walls and light hardwood flooring.
Find the right local pro for your project
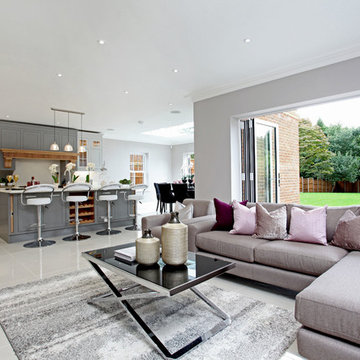
Photo of a contemporary formal open plan living room in Surrey with grey walls.
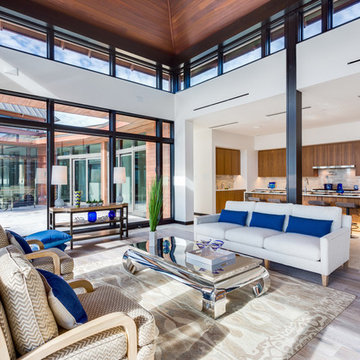
Ryan Gamma Photography
Photo of a world-inspired formal open plan living room in Tampa.
Photo of a world-inspired formal open plan living room in Tampa.
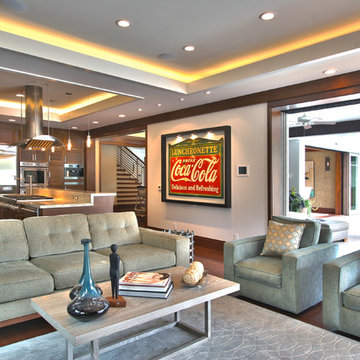
James Butchart
Photo of a contemporary open plan living room in Los Angeles with white walls.
Photo of a contemporary open plan living room in Los Angeles with white walls.
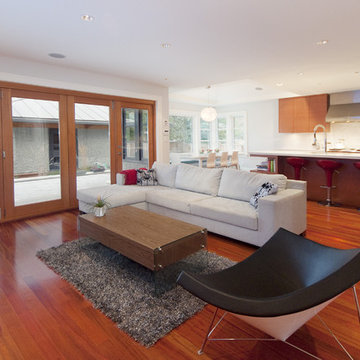
Modern open plan living room in Vancouver with white walls and red floors.
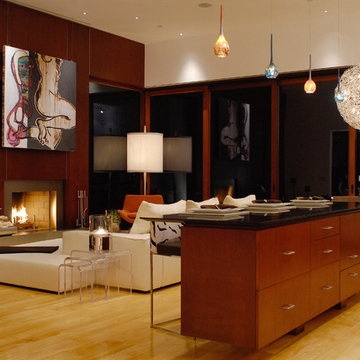
Photography by: Gary B. Garman
Inspiration for a contemporary living room in Los Angeles with light hardwood flooring and a standard fireplace.
Inspiration for a contemporary living room in Los Angeles with light hardwood flooring and a standard fireplace.
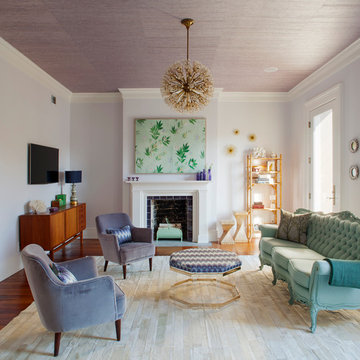
Richard Leo Johnson
Wall Color: Heaven - Regal Wall Satin, Latex Flat (Benjamin Moore)
Trim Color: Super White - Oil, Semi Gloss (Benjamin Moore)
Ceiling: Phillip Jeffries Extra Fine Arrowroot in Hyacinth - Grizzel and Mann
Chandelier: Sputnik Chandelier - Lost City Arts
Sofa: Antique - Jere's Antiques (reupholstered and restored)
Sofa Fabric: D1865-16 - Designer's Guild
Sofa Paint Color: Grenada Villa - Benjamin Moore
Lounge Chairs: Antique (restored)
Ottoman: Antique coffee table (repurposed)
Ottoman Fabric: Christopher Farr Design Adras - Indigo, Grizzel and Mann
Rug: 11x11 Stripe, Milk - Yerra
Small Mirrors: No.411
Fireplace Tile: Sloe - Winchester Tile
Artwork: Paule Marrot - Natural Curiosities
Etagere: Antique
Spiral Stools: Clipper Trading
Sideboard: Antique (mid-century modern)
Table Lamp: Antique

1950’s mid century modern hillside home.
full restoration | addition | modernization.
board formed concrete | clear wood finishes | mid-mod style.
Design ideas for a large retro open plan living room in Santa Barbara with beige walls, medium hardwood flooring, a hanging fireplace, a metal fireplace surround, a wall mounted tv and brown floors.
Design ideas for a large retro open plan living room in Santa Barbara with beige walls, medium hardwood flooring, a hanging fireplace, a metal fireplace surround, a wall mounted tv and brown floors.
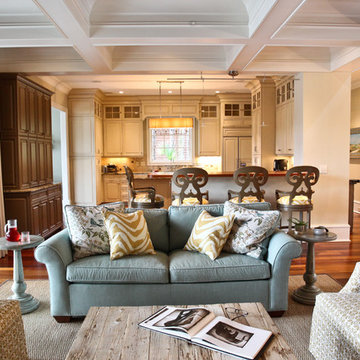
Four swivel chairs in petit, hand-blocked print are situated around a reclaimed iron and wood coffee table. Root stools serve as drink tables between the chairs. A turquoise sofa completes the seating. Being an island home, the seagrass rug adds the casual tone to the over design. The barstools were selected to add to the overall design of the living room. Their style, finish and zebra upholstery work with the overall room. They are part of the living room more than they are part of the kitchen.

Open plan dining, kitchen and family room. Marvin French Doors and Transoms. Photography by Pete Weigley
Traditional open plan living room in New York with grey walls, medium hardwood flooring, a corner fireplace, a wooden fireplace surround and a built-in media unit.
Traditional open plan living room in New York with grey walls, medium hardwood flooring, a corner fireplace, a wooden fireplace surround and a built-in media unit.
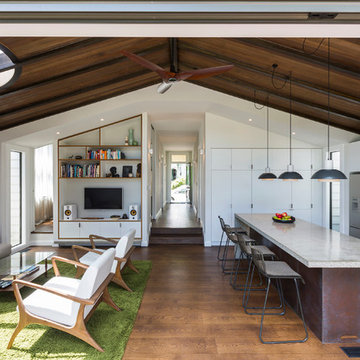
Dave Olsen Photography
Design ideas for an expansive contemporary open plan living room in Auckland with white walls.
Design ideas for an expansive contemporary open plan living room in Auckland with white walls.
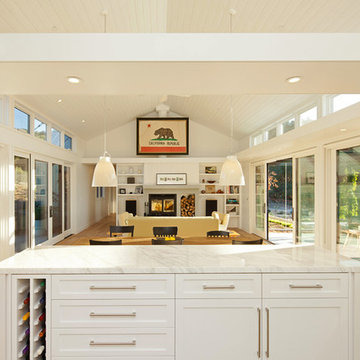
Elliott Johnson Photographer
Design ideas for a rural living room in San Luis Obispo with white walls.
Design ideas for a rural living room in San Luis Obispo with white walls.

Gacek Design Group - City Living on the Hudson - Living space; Halkin Mason Photography, LLC
Design ideas for a contemporary open plan living room in New York with green walls, dark hardwood flooring, black floors and feature lighting.
Design ideas for a contemporary open plan living room in New York with green walls, dark hardwood flooring, black floors and feature lighting.
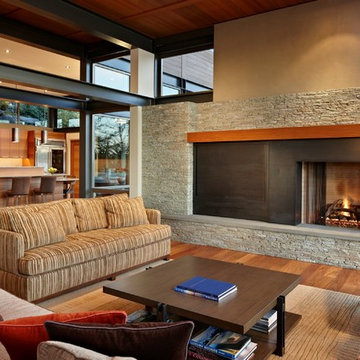
Photo: Ben Benschneider
Contemporary open plan living room feature wall in Seattle with beige walls, a standard fireplace and a metal fireplace surround.
Contemporary open plan living room feature wall in Seattle with beige walls, a standard fireplace and a metal fireplace surround.
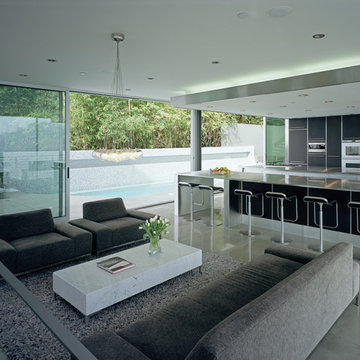
Photo of a medium sized modern open plan living room in Los Angeles with marble flooring and a home bar.
Living Space Ideas and Designs
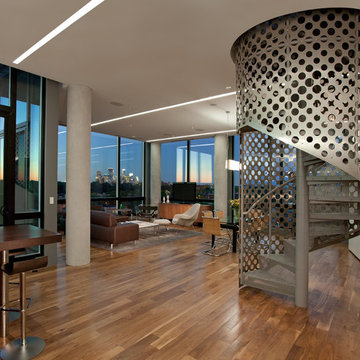
This sixth floor penthouse overlooks the city lakes, the Uptown retail district and the city skyline beyond. Designed for a young professional, the space is shaped by distinguishing the private and public realms through sculptural spatial gestures. Upon entry, a curved wall of white marble dust plaster pulls one into the space and delineates the boundary of the private master suite. The master bedroom space is screened from the entry by a translucent glass wall layered with a perforated veil creating optical dynamics and movement. This functions to privatize the master suite, while still allowing light to filter through the space to the entry. Suspended cabinet elements of Australian Walnut float opposite the curved white wall and Walnut floors lead one into the living room and kitchen spaces.
A custom perforated stainless steel shroud surrounds a spiral stair that leads to a roof deck and garden space above, creating a daylit lantern within the center of the space. The concept for the stair began with the metaphor of water as a connection to the chain of city lakes. An image of water was abstracted into a series of pixels that were translated into a series of varying perforations, creating a dynamic pattern cut out of curved stainless steel panels. The result creates a sensory exciting path of movement and light, allowing the user to move up and down through dramatic shadow patterns that change with the position of the sun, transforming the light within the space.
The kitchen is composed of Cherry and translucent glass cabinets with stainless steel shelves and countertops creating a progressive, modern backdrop to the interior edge of the living space. The powder room draws light through translucent glass, nestled behind the kitchen. Lines of light within, and suspended from the ceiling extend through the space toward the glass perimeter, defining a graphic counterpoint to the natural light from the perimeter full height glass.
Within the master suite a freestanding Burlington stone bathroom mass creates solidity and privacy while separating the bedroom area from the bath and dressing spaces. The curved wall creates a walk-in dressing space as a fine boutique within the suite. The suspended screen acts as art within the master bedroom while filtering the light from the full height windows which open to the city beyond.
The guest suite and office is located behind the pale blue wall of the kitchen through a sliding translucent glass panel. Natural light reaches the interior spaces of the dressing room and bath over partial height walls and clerestory glass.
3




