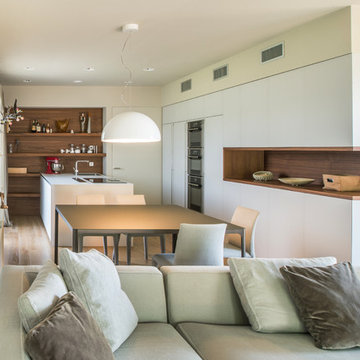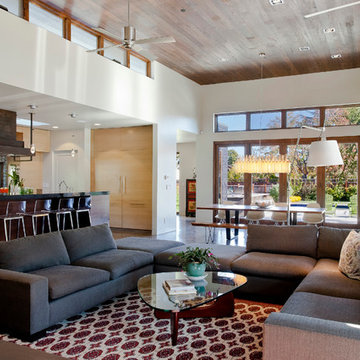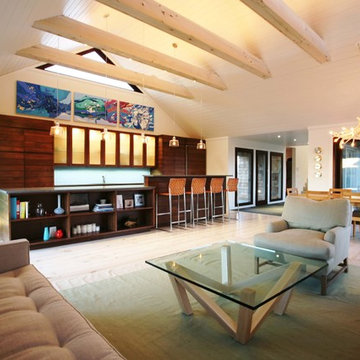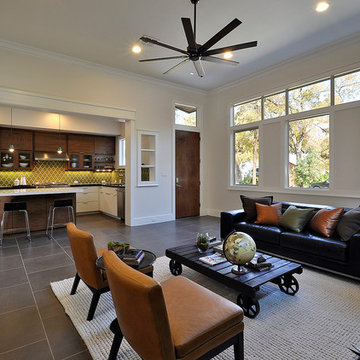Living Space Ideas and Designs
Refine by:
Budget
Sort by:Popular Today
61 - 80 of 239 photos
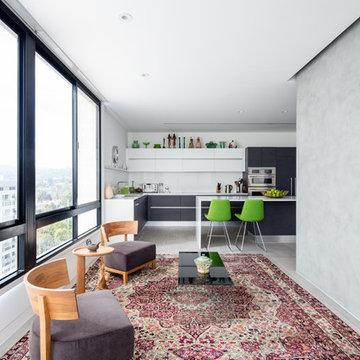
Brandon Shigeta
Inspiration for a small contemporary open plan games room in Los Angeles with white walls, no tv and carpet.
Inspiration for a small contemporary open plan games room in Los Angeles with white walls, no tv and carpet.
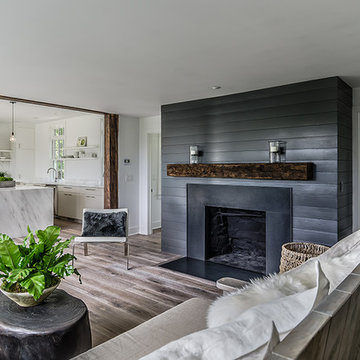
Jim Fuhrmann, Beinfield Architecture PC
Photo of a medium sized farmhouse open plan living room in New York with a standard fireplace and grey walls.
Photo of a medium sized farmhouse open plan living room in New York with a standard fireplace and grey walls.

Hedrich Blessing Photographers
Floor from DuChateau
Medium sized traditional open plan living room in Chicago with light hardwood flooring.
Medium sized traditional open plan living room in Chicago with light hardwood flooring.
Find the right local pro for your project

Kara Spelman
Inspiration for a large farmhouse open plan living room in Boston with white walls, dark hardwood flooring, a standard fireplace, a wooden fireplace surround, a built-in media unit, brown floors and feature lighting.
Inspiration for a large farmhouse open plan living room in Boston with white walls, dark hardwood flooring, a standard fireplace, a wooden fireplace surround, a built-in media unit, brown floors and feature lighting.
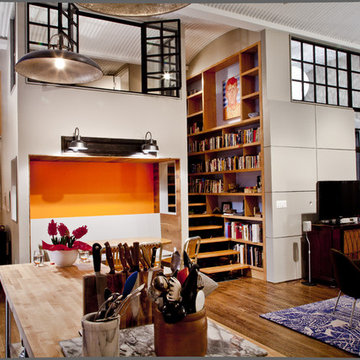
Renovated loft. Photo by Daniel Talonia.
Design ideas for a contemporary open plan living room feature wall in New York with a reading nook.
Design ideas for a contemporary open plan living room feature wall in New York with a reading nook.
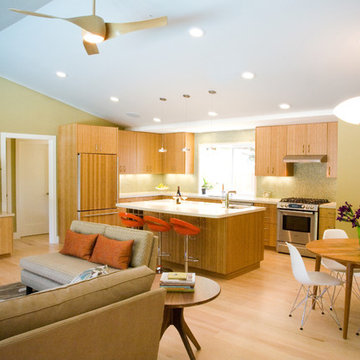
Design ideas for a retro open plan living room in San Francisco with yellow walls.
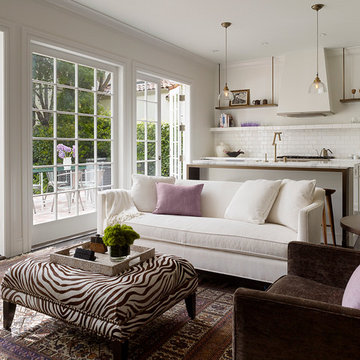
Matthew Millman
Inspiration for a classic open plan living room in San Francisco with white walls.
Inspiration for a classic open plan living room in San Francisco with white walls.

Gacek Design Group - City Living on the Hudson - Living space; Halkin Mason Photography, LLC
Design ideas for a contemporary open plan living room in New York with green walls, dark hardwood flooring, black floors and feature lighting.
Design ideas for a contemporary open plan living room in New York with green walls, dark hardwood flooring, black floors and feature lighting.
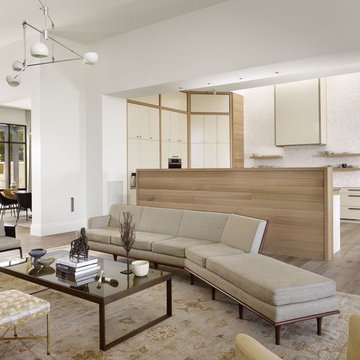
Casey Dunn Photography
Inspiration for a contemporary open plan living room in Austin with white walls.
Inspiration for a contemporary open plan living room in Austin with white walls.
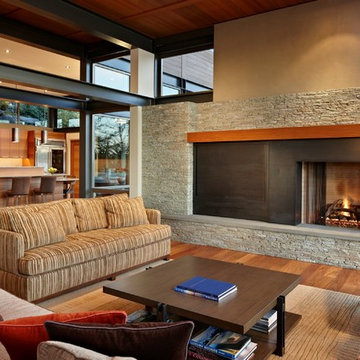
Photo: Ben Benschneider
Contemporary open plan living room feature wall in Seattle with beige walls, a standard fireplace and a metal fireplace surround.
Contemporary open plan living room feature wall in Seattle with beige walls, a standard fireplace and a metal fireplace surround.
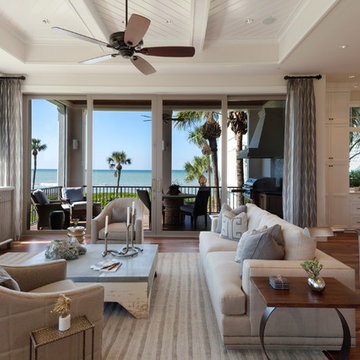
Photo of a world-inspired open plan living room in Miami with white walls.
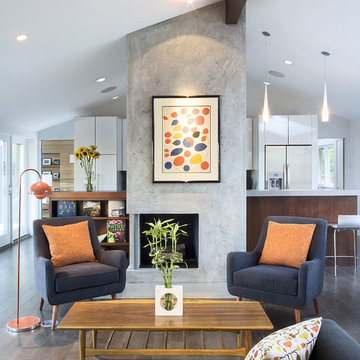
Design ideas for a medium sized contemporary open plan games room in Santa Barbara with a plastered fireplace surround, a corner fireplace, grey walls and dark hardwood flooring.
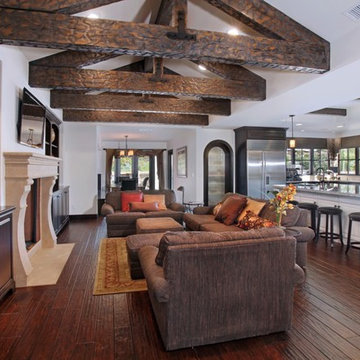
Inspiration for a mediterranean open plan living room in Orange County with a standard fireplace.
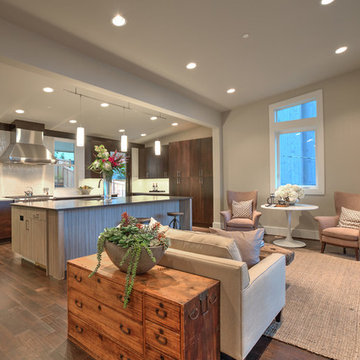
The extra space outside of the Kitchen was created into a Sitting Area. It can also be used as a Nook.
Inspiration for a large traditional open plan living room in Seattle with grey walls and medium hardwood flooring.
Inspiration for a large traditional open plan living room in Seattle with grey walls and medium hardwood flooring.
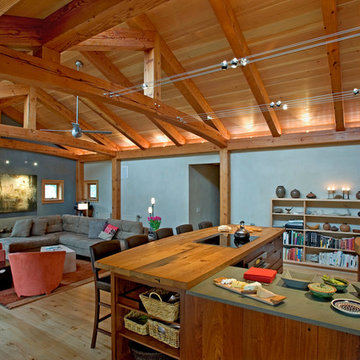
The overall flavor of The Vermont Street Project relates to what New Energy Works calls “mountain relaxed” — a mix that includes shallower and reaching roof lines, varied ceiling and space volumes, access to privacy to balance the more open public areas, and as mentioned, an emphasis on natural materials and cleaner lines.
Photos: (C) Loren Nelson Photography
Living Space Ideas and Designs
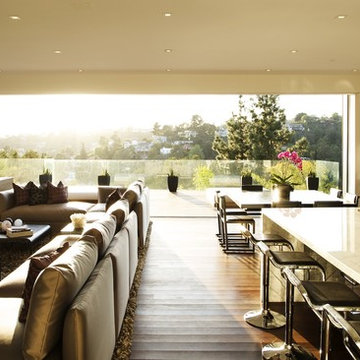
mpkelley.com / Michael Kelley Photography 2012
Contemporary open plan living room in Los Angeles with beige walls.
Contemporary open plan living room in Los Angeles with beige walls.
4




