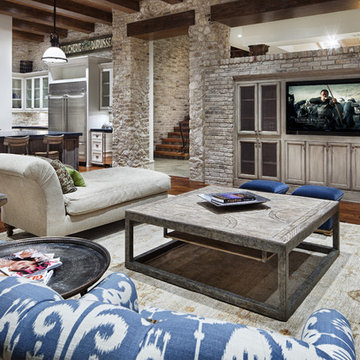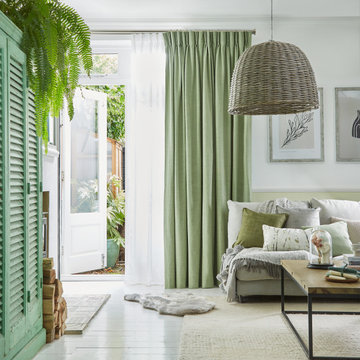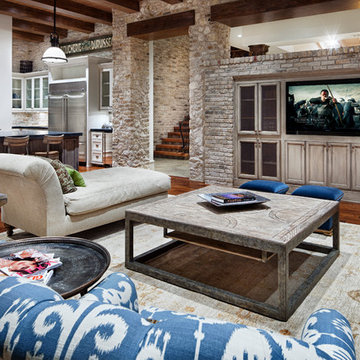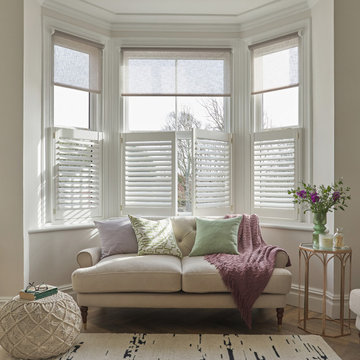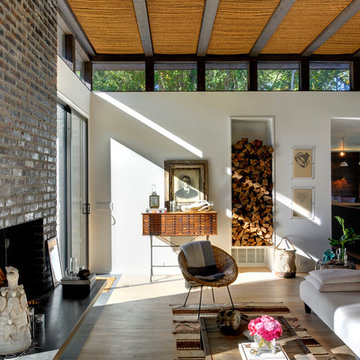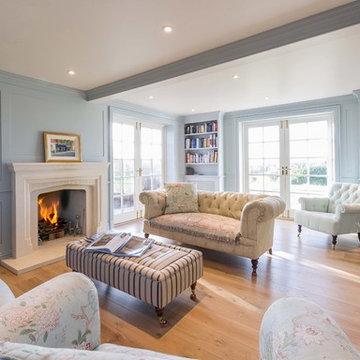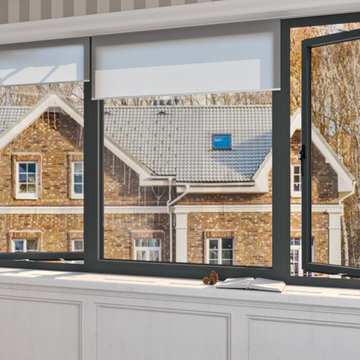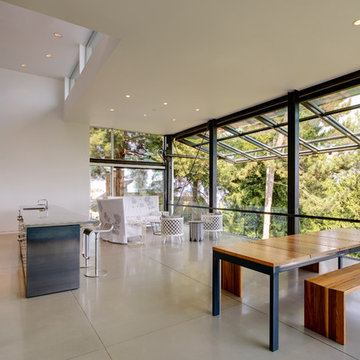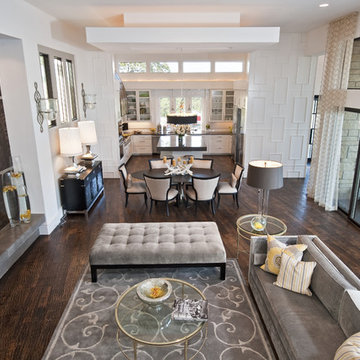Living Space Ideas and Designs
Refine by:
Budget
Sort by:Popular Today
21 - 40 of 239 photos
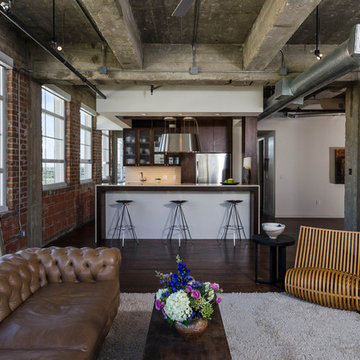
Photo by Peter Molick
Photo of an industrial open plan living room in Houston with a reading nook.
Photo of an industrial open plan living room in Houston with a reading nook.
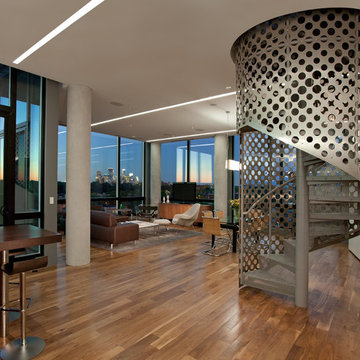
This sixth floor penthouse overlooks the city lakes, the Uptown retail district and the city skyline beyond. Designed for a young professional, the space is shaped by distinguishing the private and public realms through sculptural spatial gestures. Upon entry, a curved wall of white marble dust plaster pulls one into the space and delineates the boundary of the private master suite. The master bedroom space is screened from the entry by a translucent glass wall layered with a perforated veil creating optical dynamics and movement. This functions to privatize the master suite, while still allowing light to filter through the space to the entry. Suspended cabinet elements of Australian Walnut float opposite the curved white wall and Walnut floors lead one into the living room and kitchen spaces.
A custom perforated stainless steel shroud surrounds a spiral stair that leads to a roof deck and garden space above, creating a daylit lantern within the center of the space. The concept for the stair began with the metaphor of water as a connection to the chain of city lakes. An image of water was abstracted into a series of pixels that were translated into a series of varying perforations, creating a dynamic pattern cut out of curved stainless steel panels. The result creates a sensory exciting path of movement and light, allowing the user to move up and down through dramatic shadow patterns that change with the position of the sun, transforming the light within the space.
The kitchen is composed of Cherry and translucent glass cabinets with stainless steel shelves and countertops creating a progressive, modern backdrop to the interior edge of the living space. The powder room draws light through translucent glass, nestled behind the kitchen. Lines of light within, and suspended from the ceiling extend through the space toward the glass perimeter, defining a graphic counterpoint to the natural light from the perimeter full height glass.
Within the master suite a freestanding Burlington stone bathroom mass creates solidity and privacy while separating the bedroom area from the bath and dressing spaces. The curved wall creates a walk-in dressing space as a fine boutique within the suite. The suspended screen acts as art within the master bedroom while filtering the light from the full height windows which open to the city beyond.
The guest suite and office is located behind the pale blue wall of the kitchen through a sliding translucent glass panel. Natural light reaches the interior spaces of the dressing room and bath over partial height walls and clerestory glass.
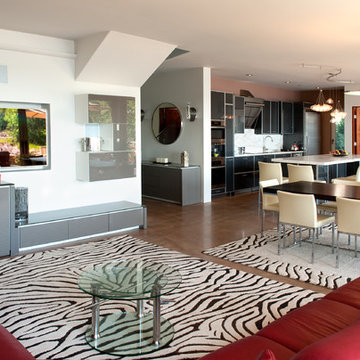
Mary Prince Photography © 2012 Houzz
Inspiration for a contemporary open plan living room in Boston with a wall mounted tv.
Inspiration for a contemporary open plan living room in Boston with a wall mounted tv.
Find the right local pro for your project
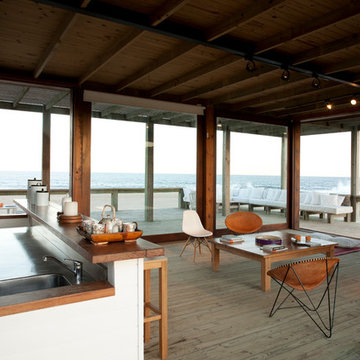
Photo of a coastal open plan living room in Other with medium hardwood flooring.
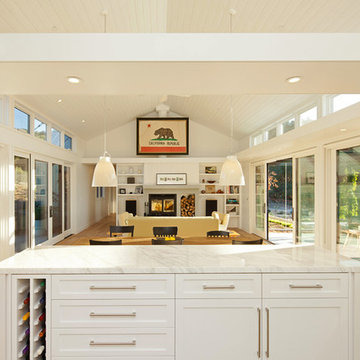
Elliott Johnson Photographer
Design ideas for a rural living room in San Luis Obispo with white walls.
Design ideas for a rural living room in San Luis Obispo with white walls.
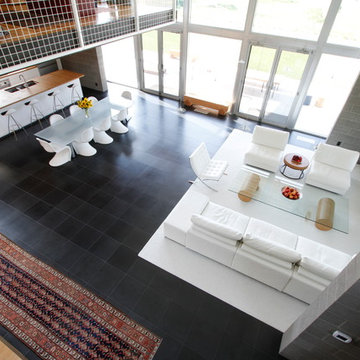
Adam Steiniger of Eugene Stoltzfus Architects
Photo of an industrial open plan living room in DC Metro.
Photo of an industrial open plan living room in DC Metro.
Reload the page to not see this specific ad anymore
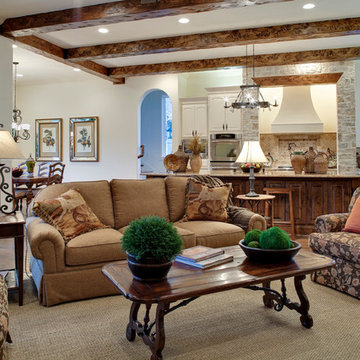
Inspiration for a medium sized classic formal open plan living room in Dallas with beige walls and dark hardwood flooring.
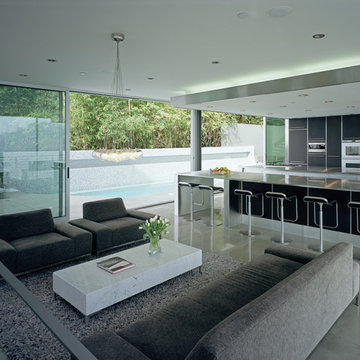
Photo of a medium sized modern open plan living room in Los Angeles with marble flooring and a home bar.
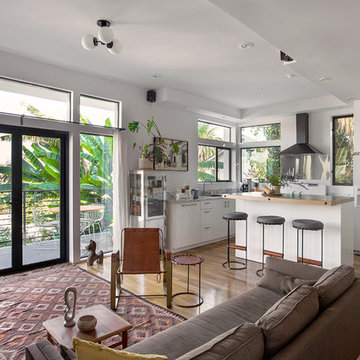
Natalia Knezevic
This is an example of a medium sized modern living room in Los Angeles with white walls, medium hardwood flooring and feature lighting.
This is an example of a medium sized modern living room in Los Angeles with white walls, medium hardwood flooring and feature lighting.
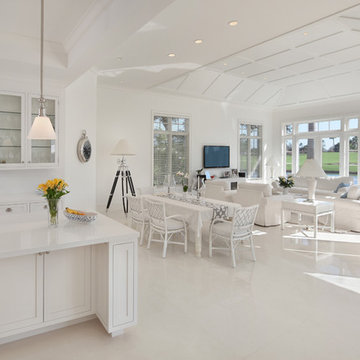
We brought a 1980's Boca style house into style with a whole house remodel. It features a classical Bermuda style exterior with clean white cottage details inside. Enjoy
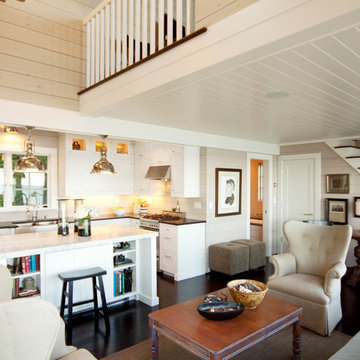
Kelly Avenson
Photo of a small nautical formal open plan living room in Milwaukee with beige walls, dark hardwood flooring, no fireplace, no tv and brown floors.
Photo of a small nautical formal open plan living room in Milwaukee with beige walls, dark hardwood flooring, no fireplace, no tv and brown floors.
Reload the page to not see this specific ad anymore
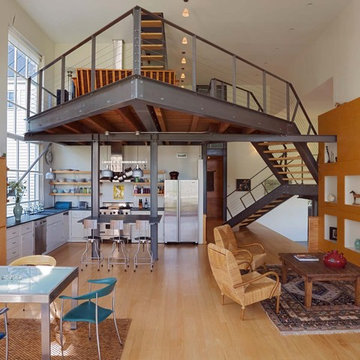
Photo of an industrial open plan living room in Burlington with white walls and medium hardwood flooring.
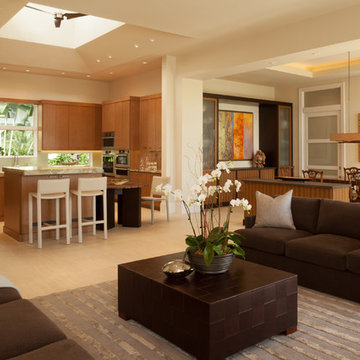
Lori Hamilton Photography
Inspiration for a medium sized contemporary open plan living room in Miami with beige walls.
Inspiration for a medium sized contemporary open plan living room in Miami with beige walls.
Living Space Ideas and Designs
Reload the page to not see this specific ad anymore
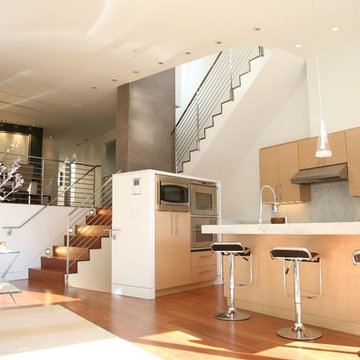
Robert Hatch, photographer, 2011
Inspiration for a modern open plan living room in San Francisco.
Inspiration for a modern open plan living room in San Francisco.
2




