Living Space with Black Floors Ideas and Designs
Refine by:
Budget
Sort by:Popular Today
101 - 120 of 4,633 photos
Item 1 of 2
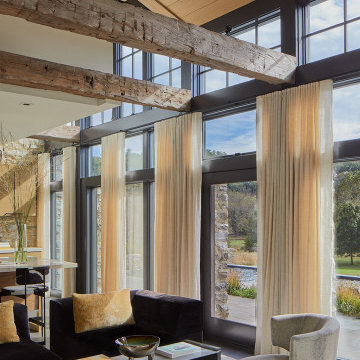
Owner, architect, and site merged a design from their mutual association with the river.
Located on the edge of Goose Creek, the owner was drawn to the site, reminiscent of a river from his youth that he used to tube down with friends and a 6-pack of beer. The architect, although growing up a country way, had similar memories along the water.
Design gains momentum from conversations of built forms they recall floating along: mills and industrial compounds lining waterways that once acted as their lifeline. The common memories of floating past stone abutments and looking up at timber trussed bridges from below inform the interior. The concept extends into the hardscape in piers, and terraces that recall those partial elements remaining in and around the river.
©️Maxwell MacKenzie
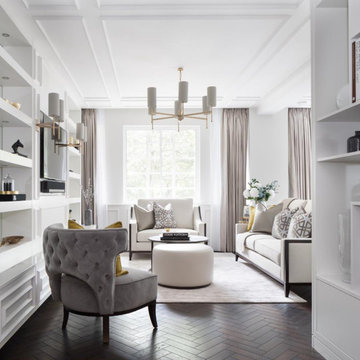
Classic living room in Berkshire with white walls, dark hardwood flooring, a wall mounted tv and black floors.
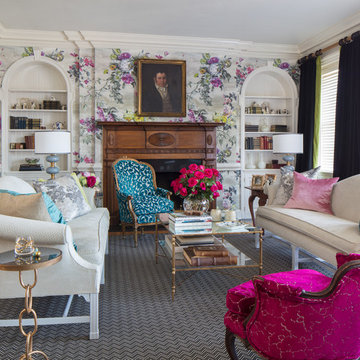
Gordon Gregory Photography
Photo of a medium sized eclectic formal enclosed living room in Richmond with grey walls, carpet, a standard fireplace, a stone fireplace surround, no tv and black floors.
Photo of a medium sized eclectic formal enclosed living room in Richmond with grey walls, carpet, a standard fireplace, a stone fireplace surround, no tv and black floors.
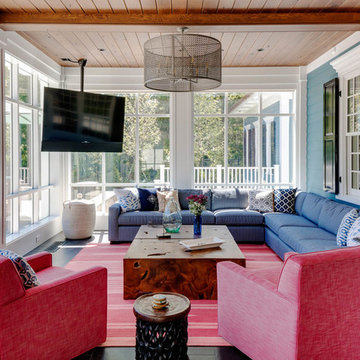
Coastal conservatory in Boston with a standard ceiling and black floors.
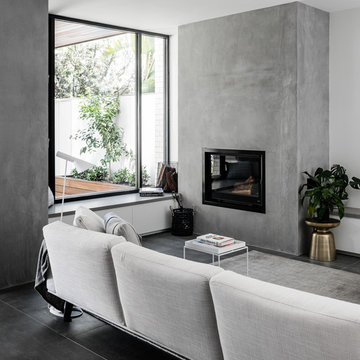
Tom Blachford
Contemporary living room in Melbourne with a standard fireplace, a concrete fireplace surround and black floors.
Contemporary living room in Melbourne with a standard fireplace, a concrete fireplace surround and black floors.
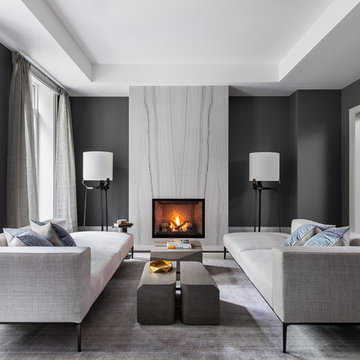
Gillian Jackson
Photo of a contemporary formal living room in Toronto with grey walls, a standard fireplace, a stone fireplace surround, black floors and dark hardwood flooring.
Photo of a contemporary formal living room in Toronto with grey walls, a standard fireplace, a stone fireplace surround, black floors and dark hardwood flooring.
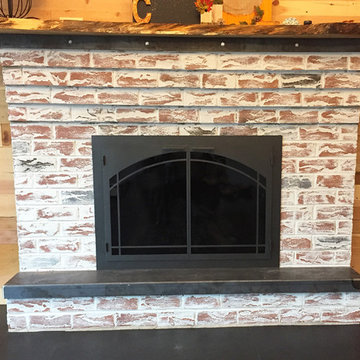
We were very happy to add a beautiful steel glass fireplace door by Design Specialties to this updated brick fireplace. Our customer and his wife did a fabulous job with a mortar wash, steel hearth, steel and riveted banding and a natural edge mantel. Add to that the cool floor and walls and you have an whole new look!
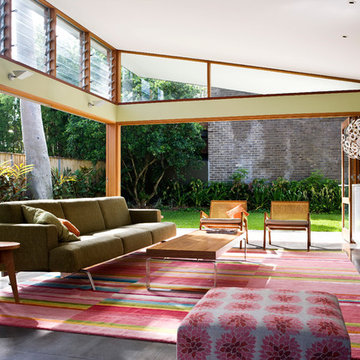
Extensive sliding and bi-fold timber doors fold away to bring the garden into the living space, blurring the connection between inside and outside.
This is an example of a medium sized contemporary open plan living room in Sydney with green walls, slate flooring, no fireplace, a wall mounted tv and black floors.
This is an example of a medium sized contemporary open plan living room in Sydney with green walls, slate flooring, no fireplace, a wall mounted tv and black floors.
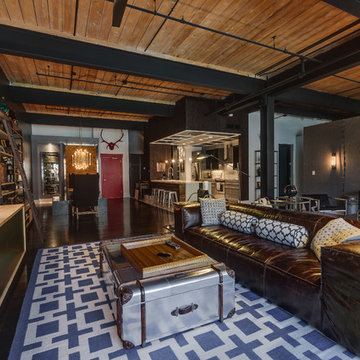
Design ideas for a large urban open plan living room in Charlotte with black walls, painted wood flooring, no fireplace, a wall mounted tv and black floors.
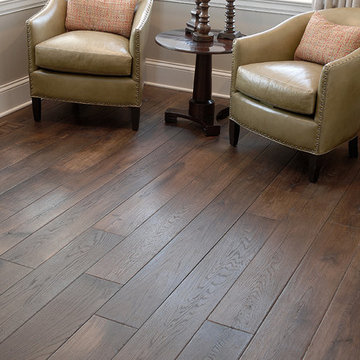
Smoked Black Oak Pure’s clean, simple lines throughout the home create understated elegance. A light and neutral palette allows the distressed Smoked French Oak floor to anchor this show-stopping design. Floor: 7” wide-plank Smoked Black French Oak | Rustic Character | Black Oak Collection | hand scraped | pillowed edge | color Pure | Satin Hardwax Oil. For more information please email us at: sales@signaturehardwoods.com
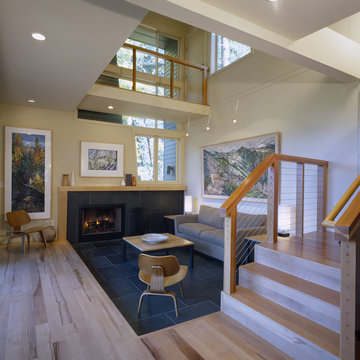
c. Five Design
Photo of a medium sized modern living room in San Francisco with beige walls, a standard fireplace, no tv and black floors.
Photo of a medium sized modern living room in San Francisco with beige walls, a standard fireplace, no tv and black floors.
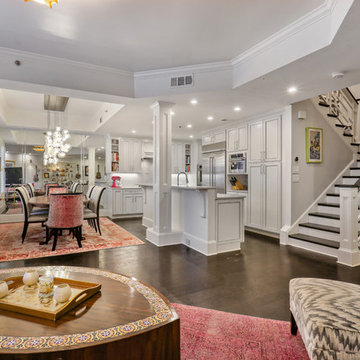
Inspiration for a medium sized bohemian open plan games room in Atlanta with white walls, dark hardwood flooring, a freestanding tv and black floors.
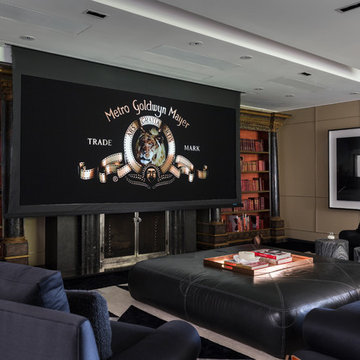
Projector unrolls from the ceiling, offers both standard and wide screen imagery.
Inspiration for an expansive traditional open plan home cinema in Los Angeles with beige walls, carpet, a built-in media unit and black floors.
Inspiration for an expansive traditional open plan home cinema in Los Angeles with beige walls, carpet, a built-in media unit and black floors.

Photo of a medium sized scandi open plan living room feature wall in Saint Petersburg with a reading nook, white walls, porcelain flooring, a standard fireplace, a metal fireplace surround, no tv, black floors, exposed beams and tongue and groove walls.
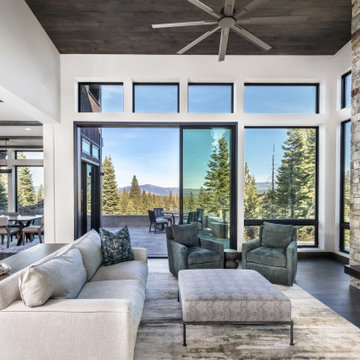
This is an example of a large traditional open plan games room in Sacramento with white walls, dark hardwood flooring, a standard fireplace, a stone fireplace surround, a wall mounted tv and black floors.
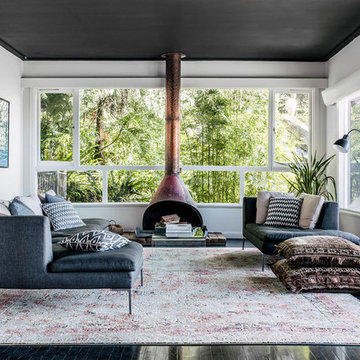
Design ideas for a contemporary living room in Sydney with white walls, painted wood flooring, a wood burning stove and black floors.
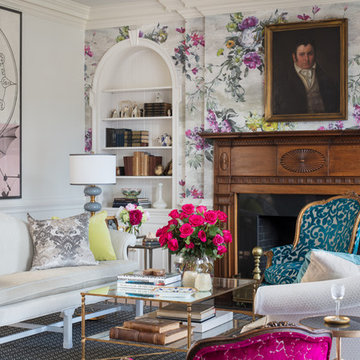
Gordon Gregory Photography
Medium sized bohemian formal enclosed living room in Richmond with grey walls, carpet, a standard fireplace, a stone fireplace surround, no tv and black floors.
Medium sized bohemian formal enclosed living room in Richmond with grey walls, carpet, a standard fireplace, a stone fireplace surround, no tv and black floors.
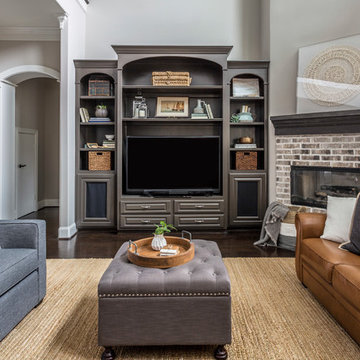
Photo by Kerry Kirk
Inspiration for a medium sized classic open plan games room in Houston with grey walls, dark hardwood flooring, a corner fireplace, a brick fireplace surround, a built-in media unit and black floors.
Inspiration for a medium sized classic open plan games room in Houston with grey walls, dark hardwood flooring, a corner fireplace, a brick fireplace surround, a built-in media unit and black floors.
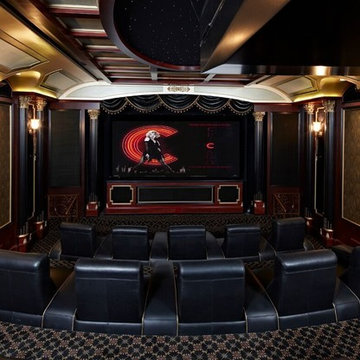
Photo of a medium sized traditional open plan home cinema in Miami with black walls, carpet, a projector screen and black floors.
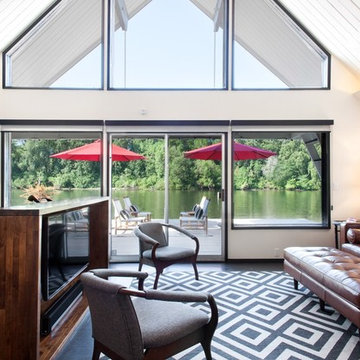
Photo by: Shawn St. Peter Photography - What designer could pass on the opportunity to buy a floating home like the one featured in the movie Sleepless in Seattle? Well, not this one! When I purchased this floating home from my aunt and uncle, I didn’t know about floats and stringers and other issues specific to floating homes. Nor had I really thought about the hassle of an out of state remodel. Believing that I was up for the challenge, I grabbed my water wings, sketchpad, and measuring tape and jumped right in!
If you’ve ever thought of buying a floating home, I’ve already tripped over some of the hurdles you will face. So hop on board - hopefully you will enjoy the ride.
I have shared my story of this floating home remodel and accidental flip in my eBook "Sleepless in Portland." Just subscribe to our monthly design newsletter and you will be sent a link to view all the photos and stories in my eBook.
http://www.designvisionstudio.com/contact.html
Living Space with Black Floors Ideas and Designs
6



